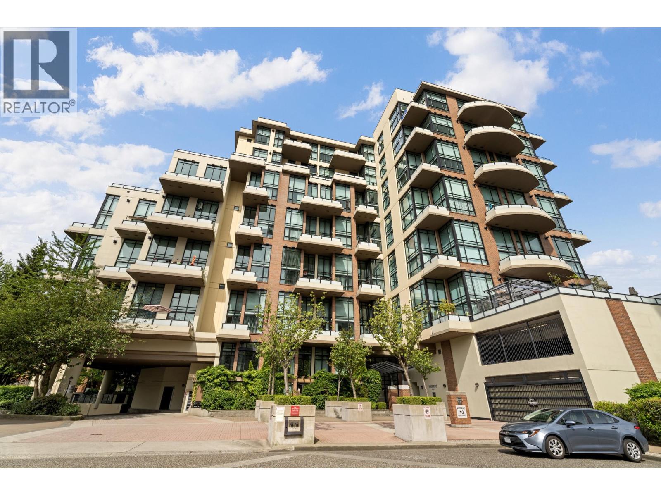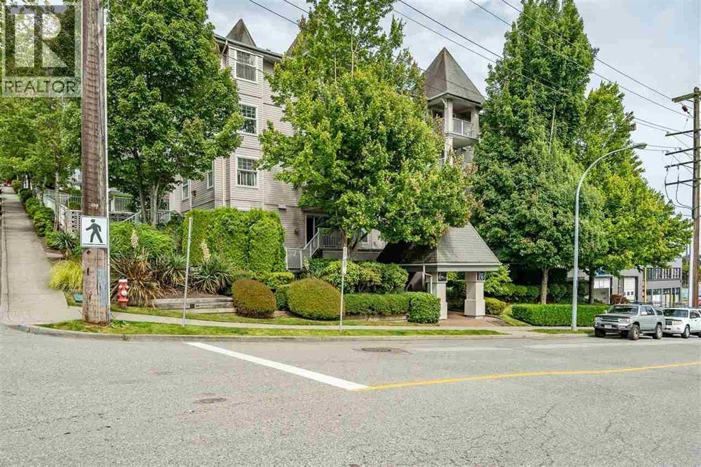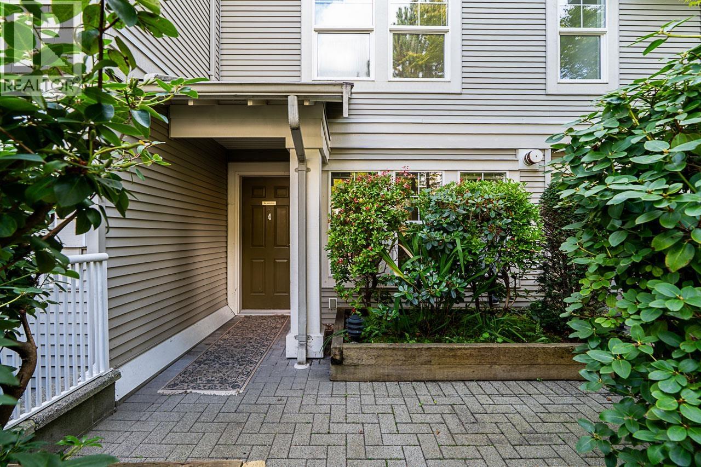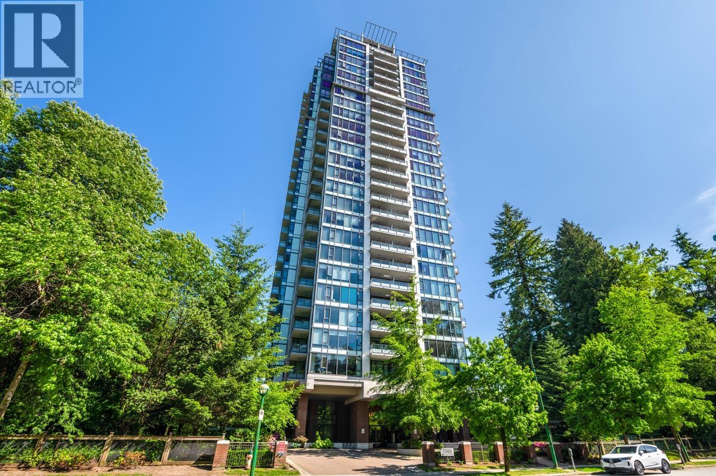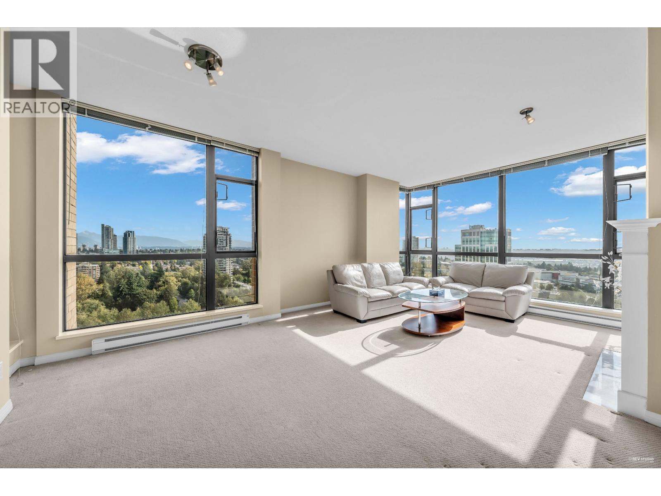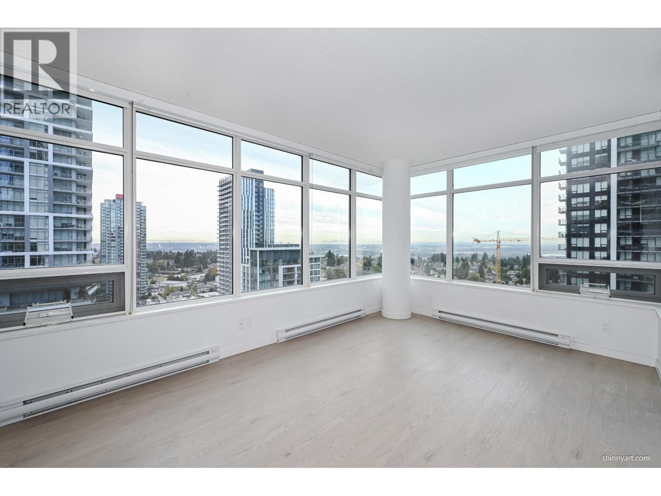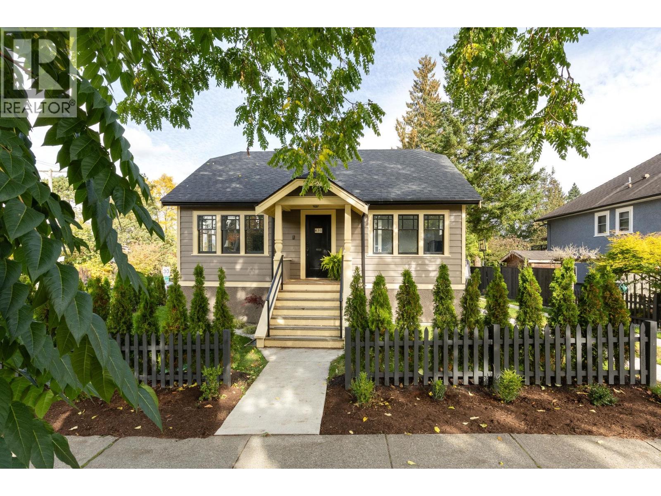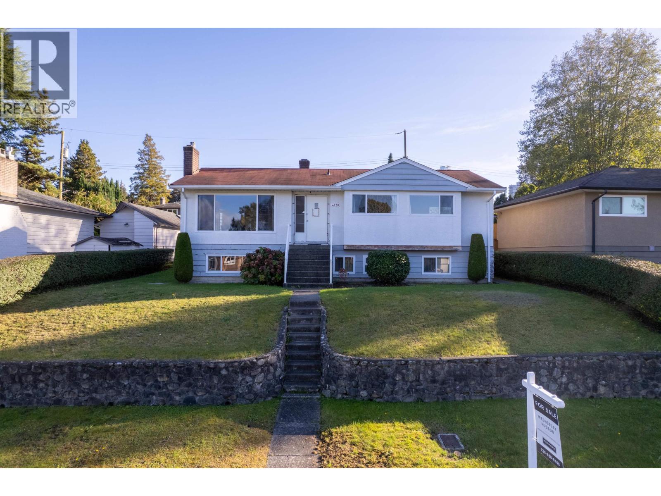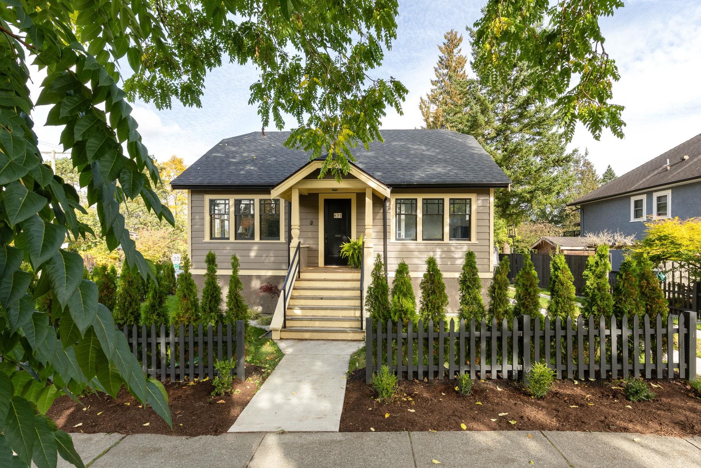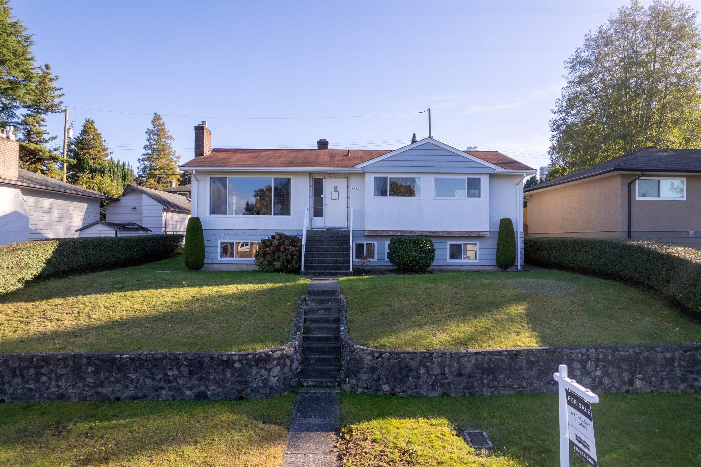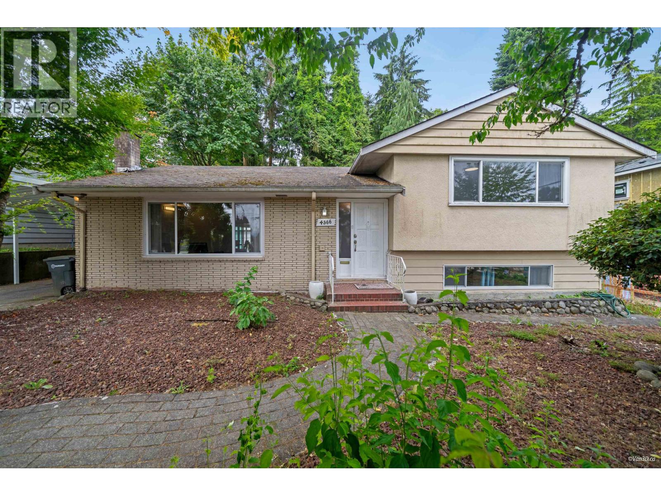Select your Favourite features
- Houseful
- BC
- Burnaby
- Kingsway-Beresford
- 6760 Brantford Avenue
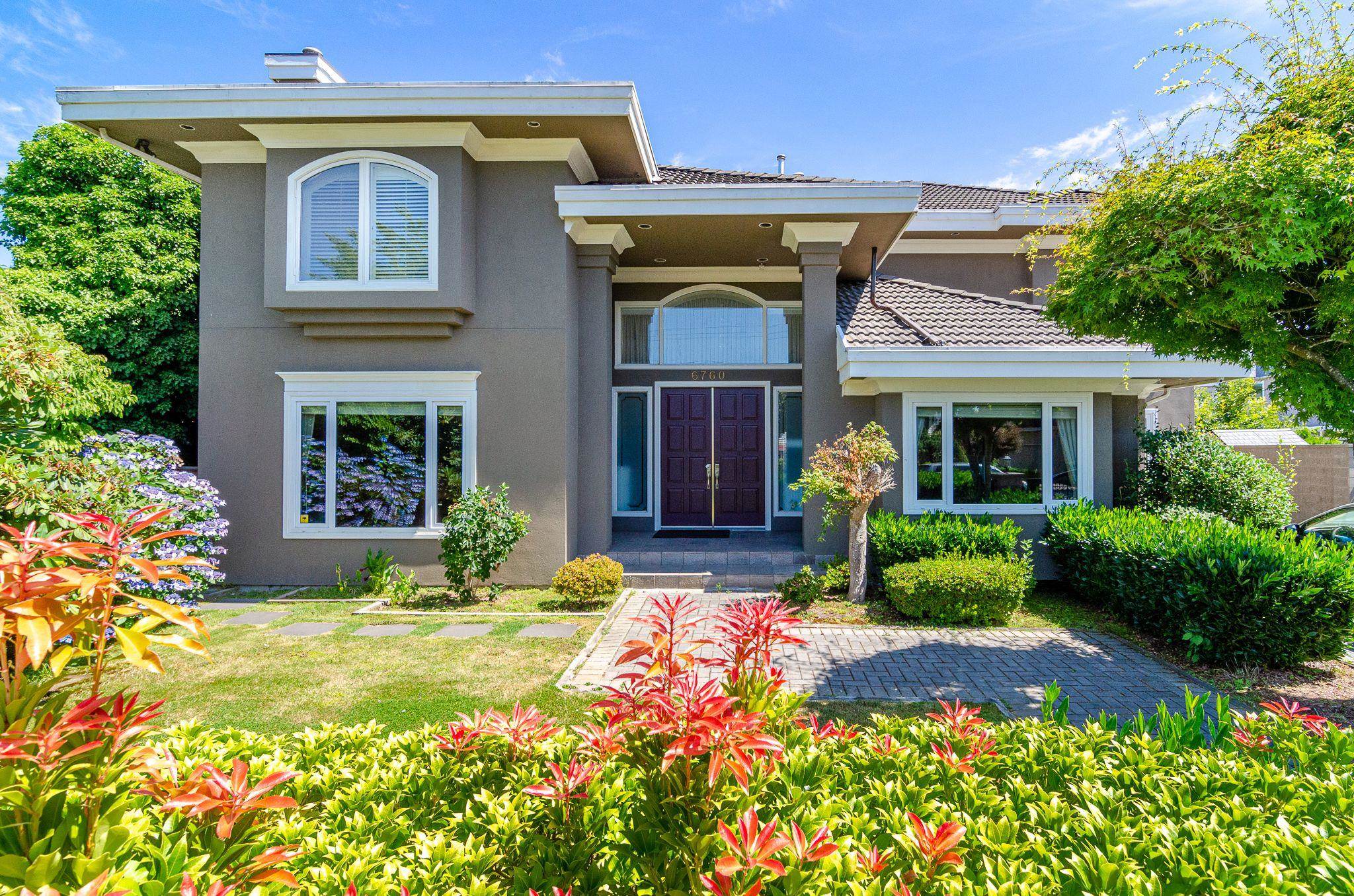
Highlights
Description
- Home value ($/Sqft)$707/Sqft
- Time on Houseful
- Property typeResidential
- Neighbourhood
- Median school Score
- Year built1995
- Mortgage payment
Newly created R1 Small Scale Multi unit housing development opportunity on this huge 72 x 139 Flat lot. Rare find this Width & Depth of lot with LANE access. Area under zoning changes, be first to bring alternative housing choices in Burnaby. Your housing could include Single family subdivision, Duplex dwellings, Multiplex or possible Rowhouse/Lane way -City Hall is open for business! This house is a Well built custom home! Open floor plan with open to below foyer which is open to living/dining room and den. Huge kitchen/eating area that leads out to a private patio & green space. Newer kitchen shaker cupboards/over-head fan. Excellent Finishings w/oversized crown moldings. Many built-ins throughout home. Two separate rental suites are good mortgage help. Do not miss out!
MLS®#R2946941 updated 3 months ago.
Houseful checked MLS® for data 3 months ago.
Home overview
Amenities / Utilities
- Heat source Natural gas, radiant
- Sewer/ septic Public sewer, sanitary sewer, storm sewer
Exterior
- Construction materials
- Foundation
- Roof
- Fencing Fenced
- # parking spaces 6
- Parking desc
Interior
- # full baths 5
- # half baths 1
- # total bathrooms 6.0
- # of above grade bedrooms
- Appliances Washer/dryer, dishwasher, refrigerator, stove
Location
- Area Bc
- Water source Public
- Zoning description R1
Lot/ Land Details
- Lot dimensions 10008.0
Overview
- Lot size (acres) 0.23
- Basement information Unfinished
- Building size 4797.0
- Mls® # R2946941
- Property sub type Single family residence
- Status Active
- Tax year 2024
Rooms Information
metric
- Bedroom 3.48m X 4.572m
Level: Above - Primary bedroom 5.486m X 5.791m
Level: Above - Bedroom 3.48m X 3.785m
Level: Above - Bedroom 3.48m X 3.48m
Level: Above - Storage 4.597m X 6.401m
Level: Basement - Kitchen 3.353m X 6.706m
Level: Main - Office 3.658m X 4.267m
Level: Main - Dining room 3.353m X 3.658m
Level: Main - Kitchen 1.219m X 2.743m
Level: Main - Bedroom 2.946m X 3.048m
Level: Main - Foyer 3.962m X 4.572m
Level: Main - Family room 3.658m X 4.572m
Level: Main - Living room 4.572m X 5.791m
Level: Main - Bedroom 3.353m X 4.267m
Level: Main
SOA_HOUSEKEEPING_ATTRS
- Listing type identifier Idx

Lock your rate with RBC pre-approval
Mortgage rate is for illustrative purposes only. Please check RBC.com/mortgages for the current mortgage rates
$-9,040
/ Month25 Years fixed, 20% down payment, % interest
$
$
$
%
$
%

Schedule a viewing
No obligation or purchase necessary, cancel at any time
Nearby Homes
Real estate & homes for sale nearby

