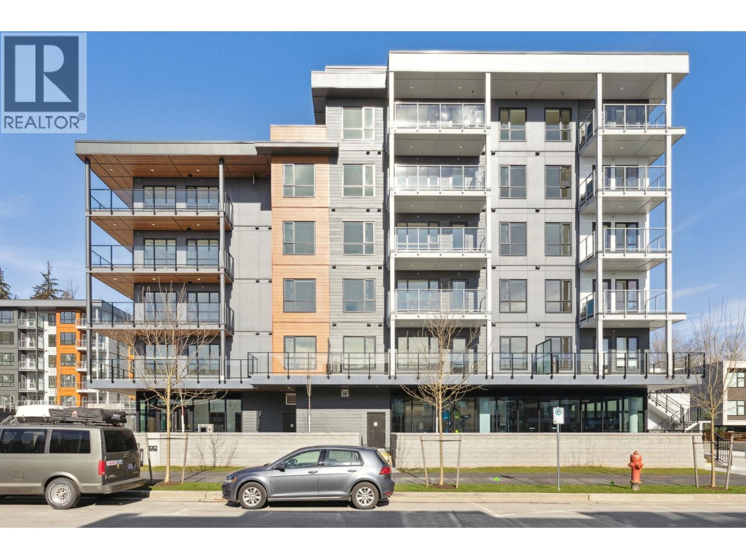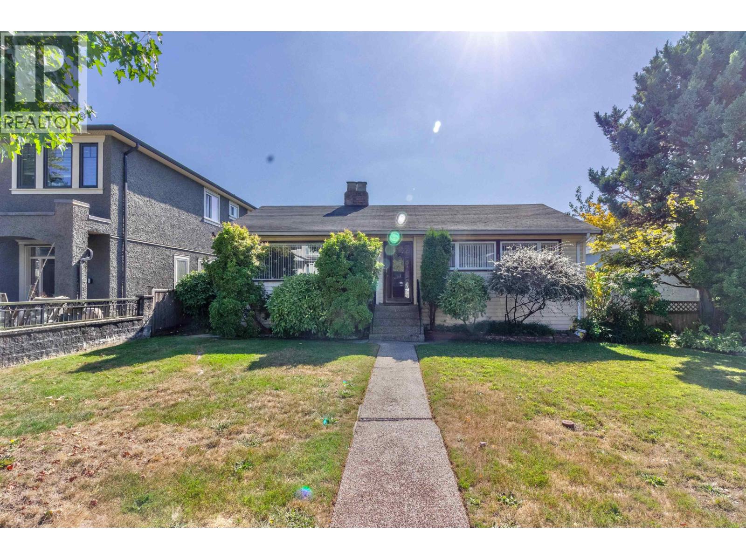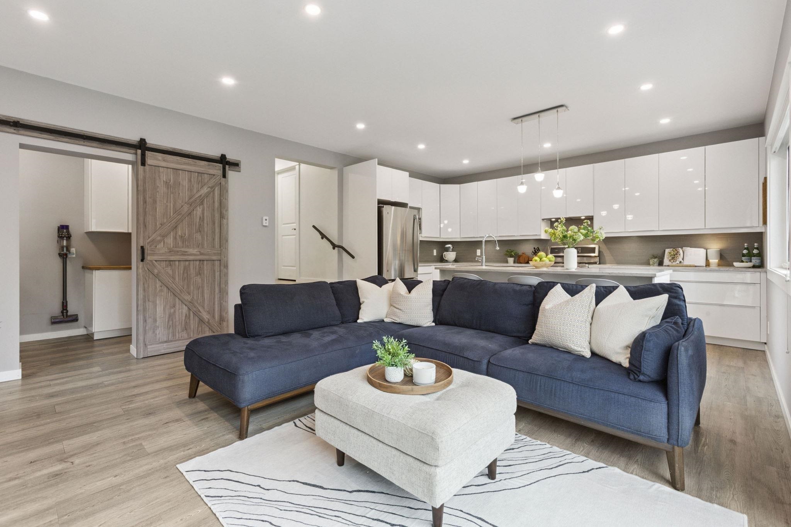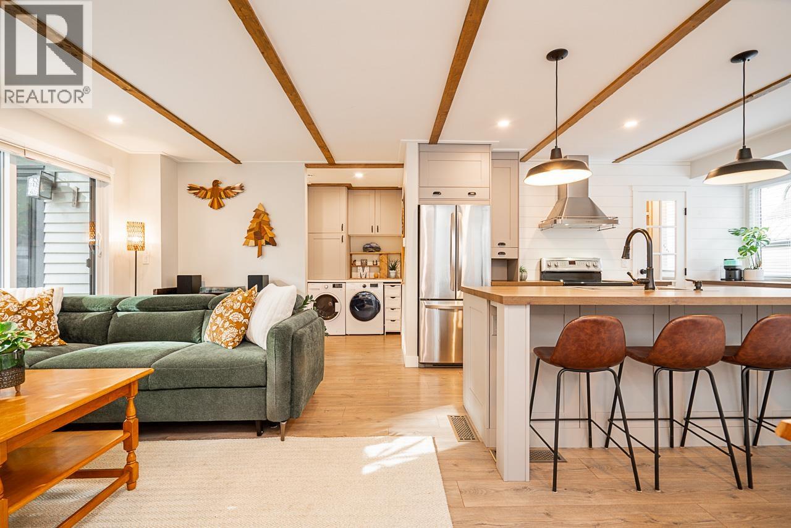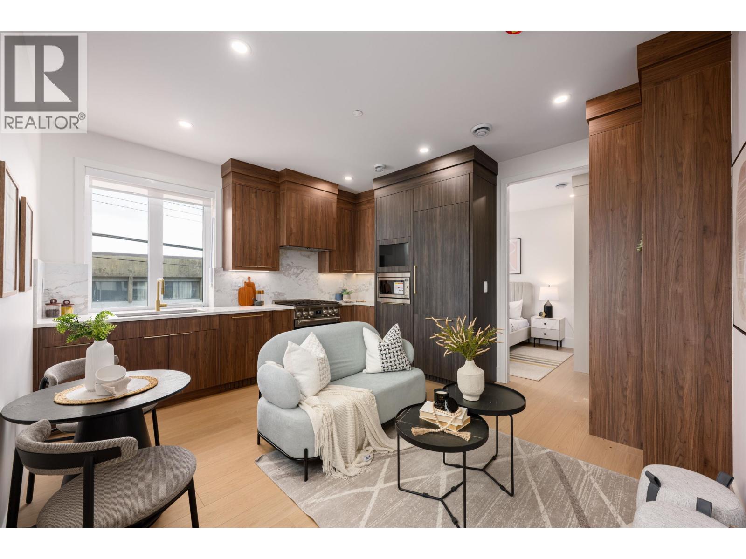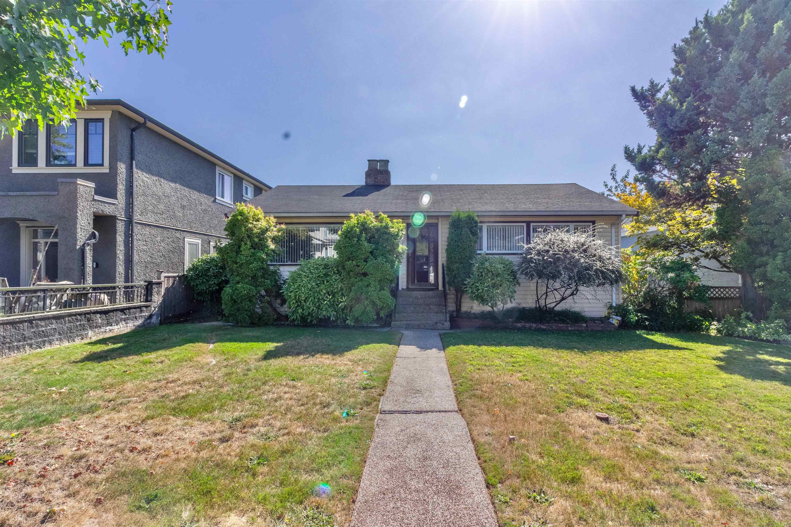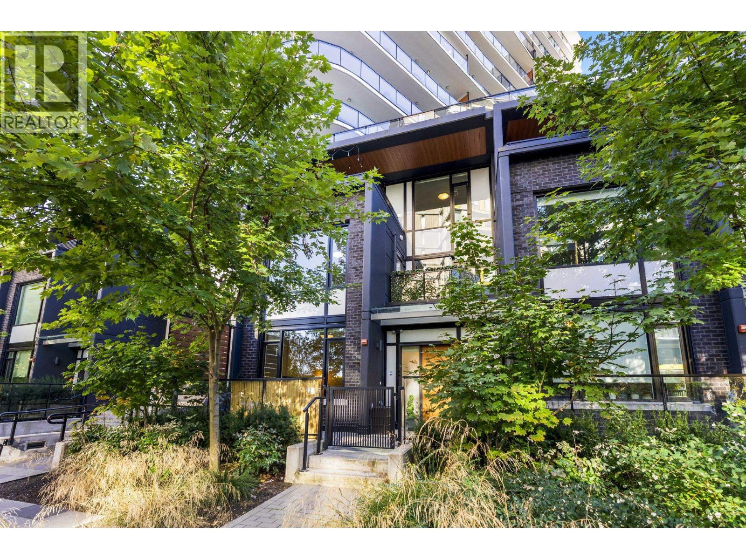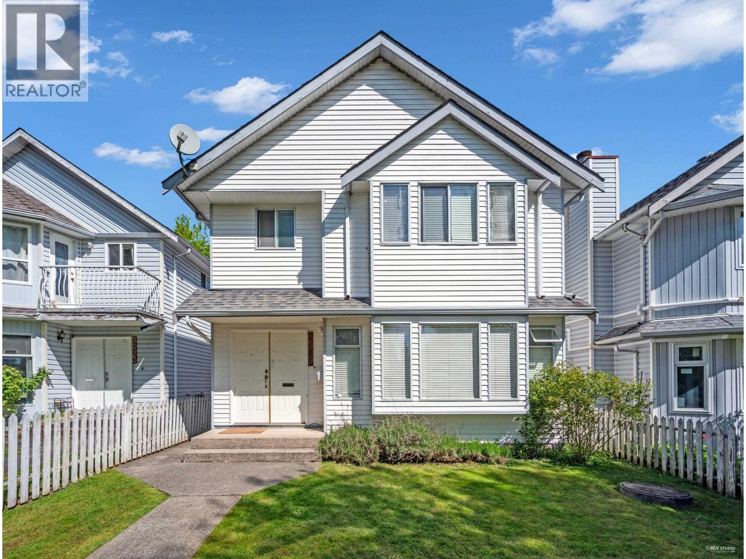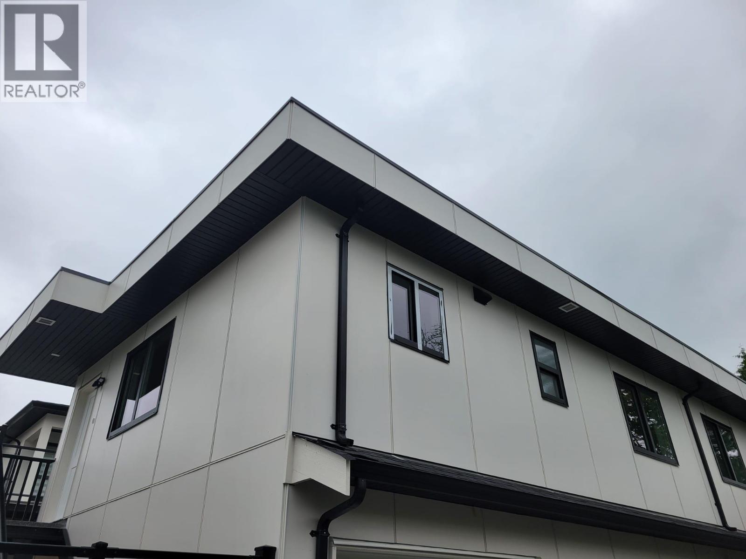
Highlights
This home is
31%
Time on Houseful
14 Days
School rated
7.1/10
Burnaby
-0.18%
Description
- Home value ($/Sqft)$1,151/Sqft
- Time on Houseful14 days
- Property typeSingle family
- Neighbourhood
- Median school Score
- Year built2025
- Garage spaces1
- Mortgage payment
Exquisite Laneway House Built with Precision and Care! This 2-bedroom, 1 bathroom gen features a laundry room, laminate hardwood floors with in-floor heating, A/C and a full kitchen. 1 car garage included underneath the suite and no strata fees! Located in a desirable Burnaby neighborhood, its minutes from SFU, Burnaby North High School, Brentwood Mall, parks, dining, and shopping, with easy transit access to Downtown or SFU. Combining comfort, superior craftmanship, and thoughtful design, this home is a rare find in one of North Burnaby sought-after family-friendly areas. Experience modern elegance and luxury schedule a viewing today. (id:63267)
Home overview
Amenities / Utilities
- Cooling Air conditioned
- Heat source Natural gas
- Heat type Hot water, radiant heat
Exterior
- # garage spaces 1
- # parking spaces 1
- Has garage (y/n) Yes
Interior
- # full baths 1
- # total bathrooms 1.0
- # of above grade bedrooms 2
Lot/ Land Details
- Lot dimensions 4310
Overview
- Lot size (acres) 0.1012688
- Building size 650
- Listing # R3055915
- Property sub type Single family residence
- Status Active
SOA_HOUSEKEEPING_ATTRS
- Listing source url Https://www.realtor.ca/real-estate/28958798/4-6765-kitchener-street-burnaby
- Listing type identifier Idx
The Home Overview listing data and Property Description above are provided by the Canadian Real Estate Association (CREA). All other information is provided by Houseful and its affiliates.

Lock your rate with RBC pre-approval
Mortgage rate is for illustrative purposes only. Please check RBC.com/mortgages for the current mortgage rates
$-1,995
/ Month25 Years fixed, 20% down payment, % interest
$
$
$
%
$
%

Schedule a viewing
No obligation or purchase necessary, cancel at any time
Nearby Homes
Real estate & homes for sale nearby

