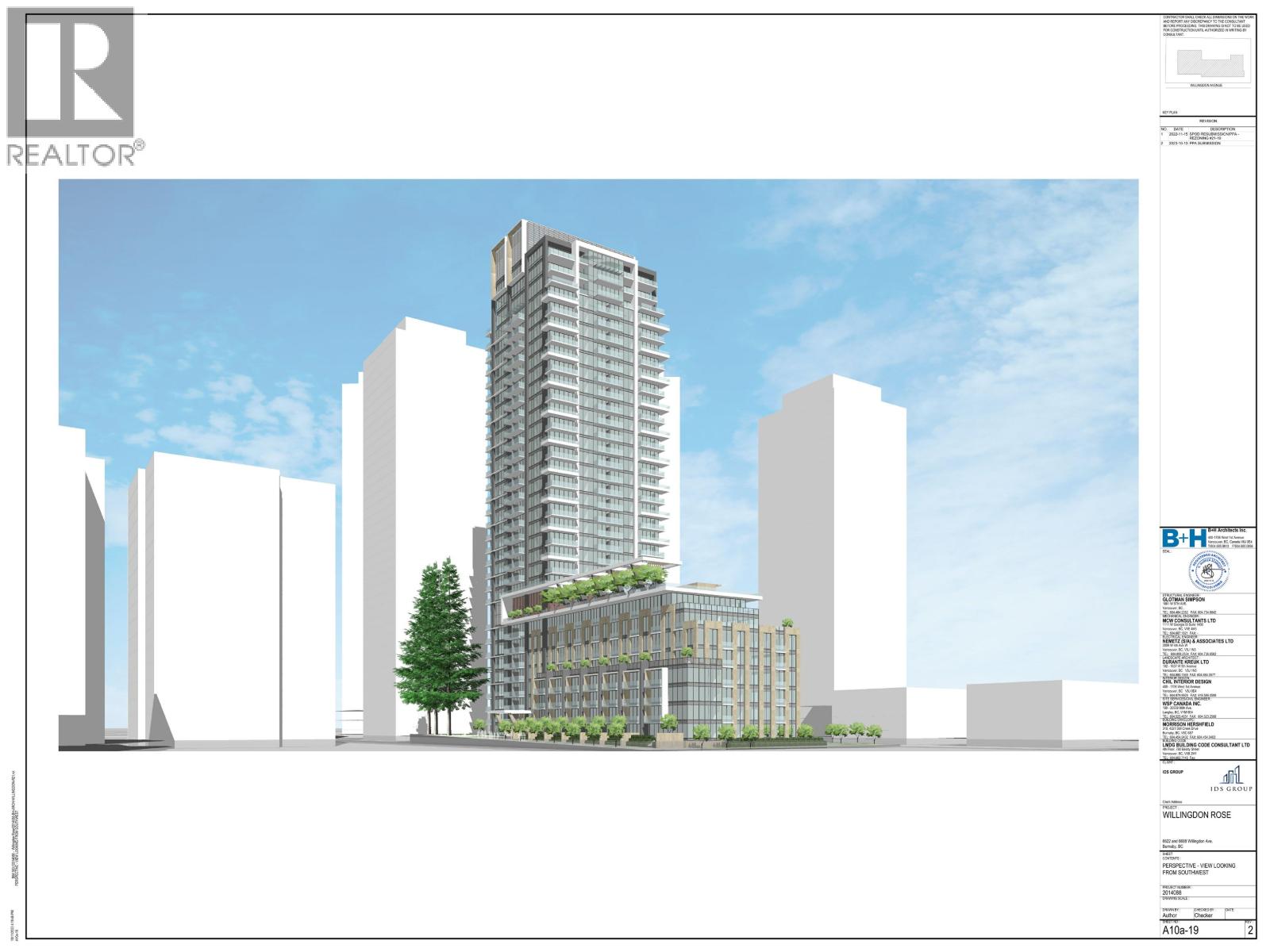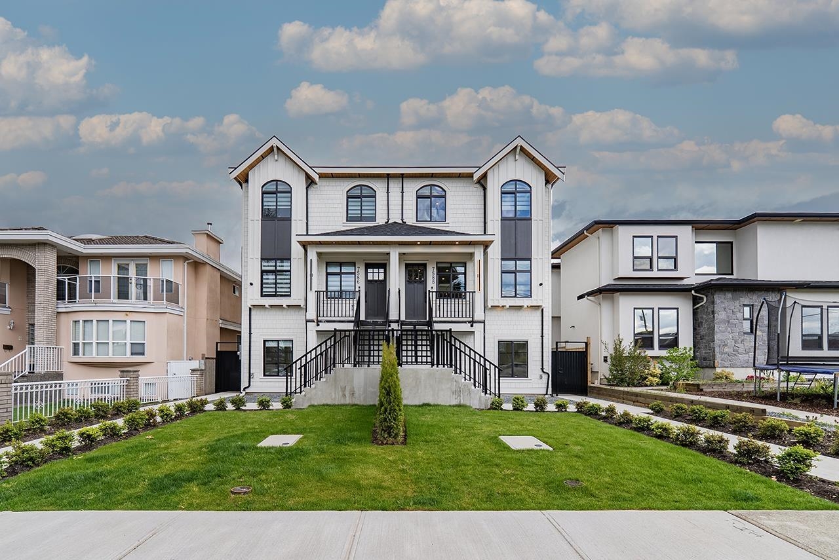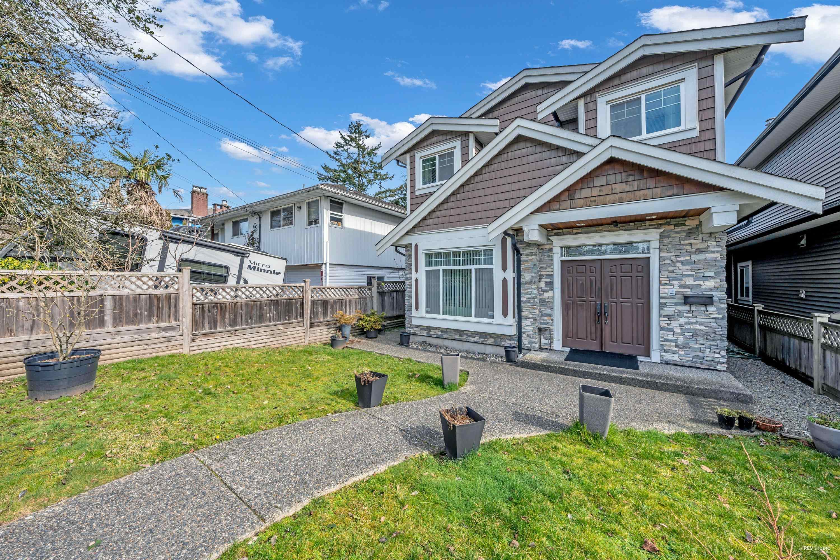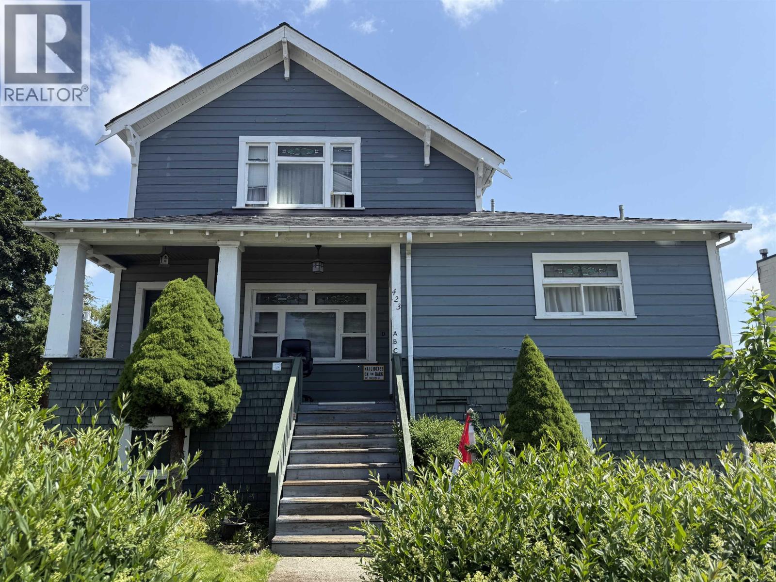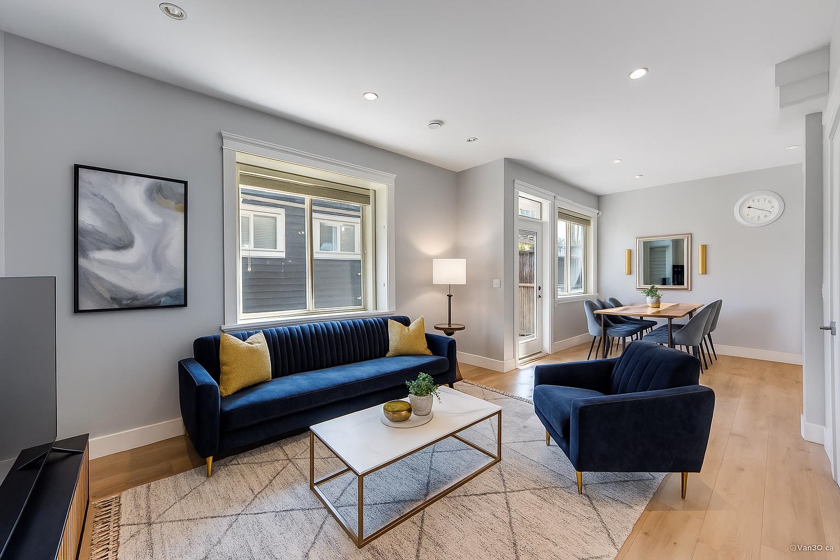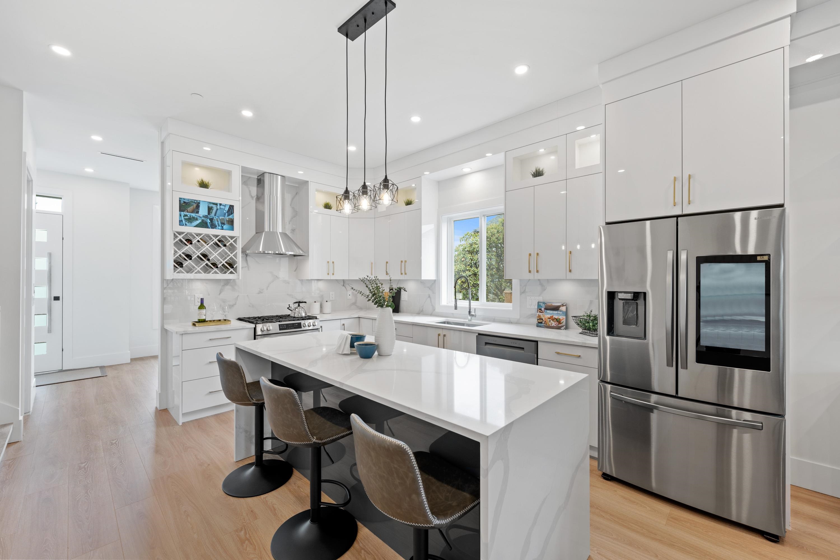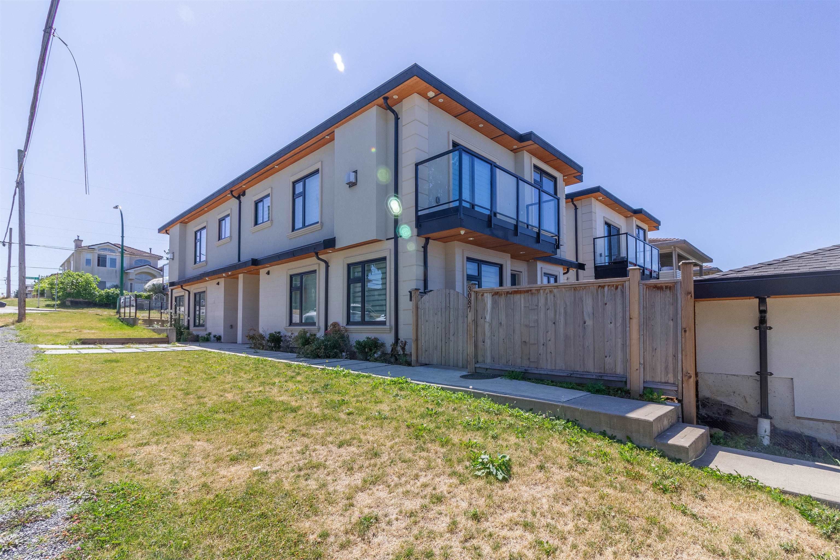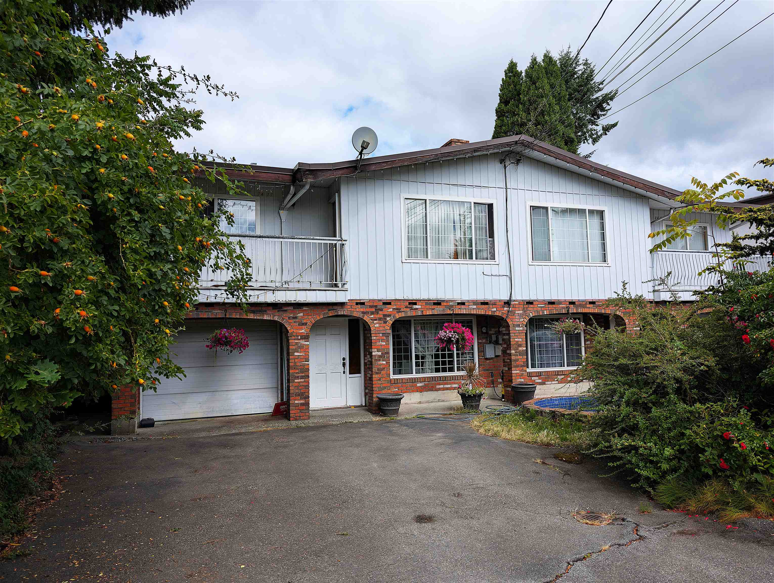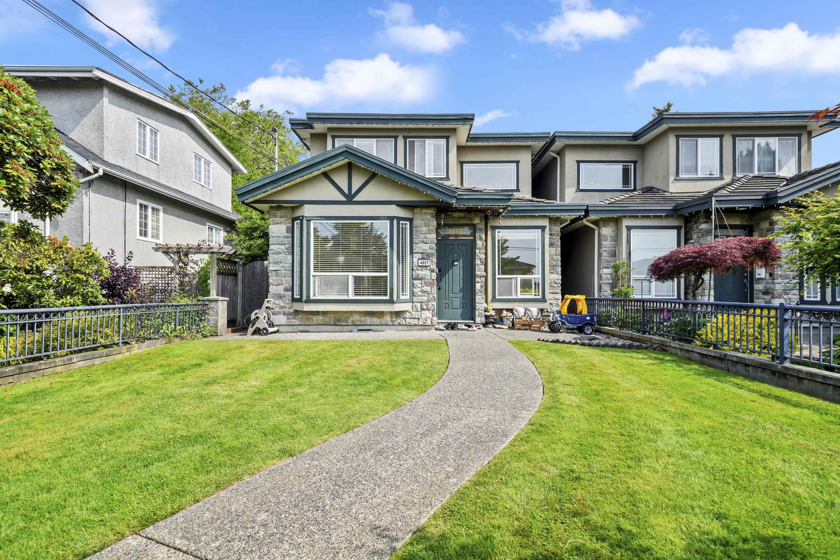- Houseful
- BC
- Burnaby
- Kingsway-Beresford
- 6775 Balmoral Street #6777
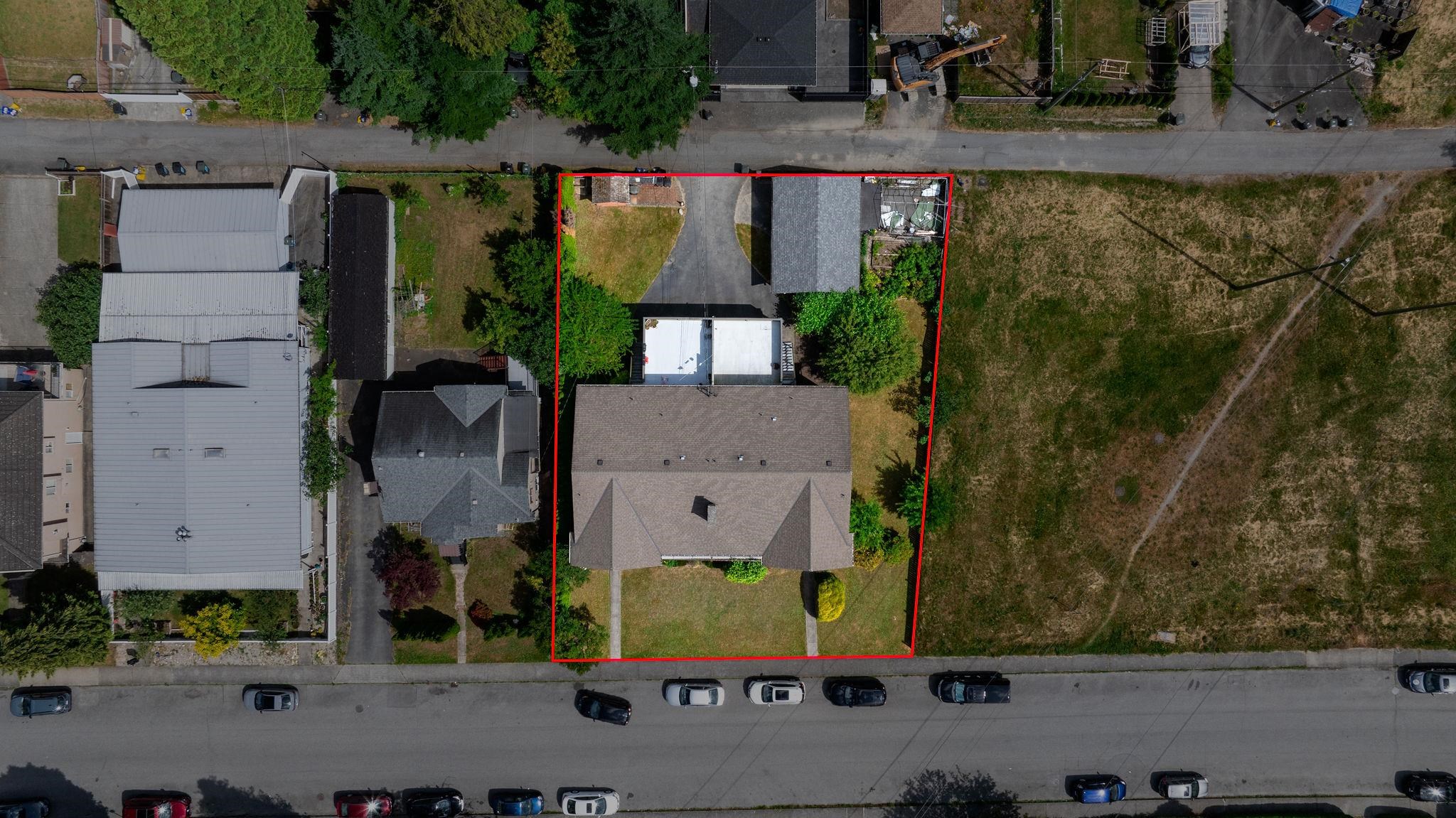
6775 Balmoral Street #6777
6775 Balmoral Street #6777
Highlights
Description
- Home value ($/Sqft)$514/Sqft
- Time on Houseful
- Property typeResidential income
- Neighbourhood
- CommunityShopping Nearby
- Median school Score
- Year built1976
- Mortgage payment
THE WAIT IS OVER! Rare opportunity in Highgate! Sitting on a massive lot (9850 sq ft!), this multi-family home features 4 self-contained units, offering 10 bdrms, 6 baths, and over 5,000 sq ft of living space. Built to last and lovingly owned by the same family since day one, this is your chance to invest, redevelop, or hold. Located in a family-friendly, transit-connected neighborhood, you're just steps from SkyTrain, shopping, restaurants & parks. Detached garage, storage shed, generous green space, and a garden perfect for the green thumb. Huge development potential with new Burnaby OCP allowing greater density. They simply don’t build them like this anymore. Whether you're looking for strong rental income, multi-generational living, or future development potential - this is the one!
Home overview
- Heat source Baseboard, electric
- Sewer/ septic Public sewer, sanitary sewer
- Construction materials
- Foundation
- Roof
- Fencing Fenced
- # parking spaces 4
- Parking desc
- # full baths 4
- # half baths 2
- # total bathrooms 6.0
- # of above grade bedrooms
- Appliances Washer, dryer, refrigerator, stove
- Community Shopping nearby
- Area Bc
- Water source Public
- Zoning description R1
- Lot dimensions 9840.0
- Lot size (acres) 0.23
- Basement information None
- Building size 5256.0
- Mls® # R3020661
- Property sub type Quadruplex
- Status Active
- Virtual tour
- Tax year 2024
- Living room 3.861m X 4.216m
- Dining room 2.718m X 4.216m
- Laundry 2.159m X 4.42m
- Living room 3.861m X 4.216m
- Bedroom 3.531m X 3.683m
- Kitchen 3.607m X 4.674m
- Foyer 1.651m X 4.42m
- Kitchen 3.607m X 4.674m
- Foyer 1.651m X 4.42m
- Dining room 2.718m X 4.216m
- Bedroom 3.581m X 4.42m
- Bedroom 3.531m X 3.683m
- Laundry 2.159m X 4.42m
- Bedroom 3.581m X 4.42m
- Dining room 2.667m X 4.216m
Level: Main - Eating area 1.905m X 2.692m
Level: Main - Primary bedroom 3.759m X 4.089m
Level: Main - Kitchen 2.769m X 4.267m
Level: Main - Bedroom 2.769m X 4.343m
Level: Main - Eating area 1.905m X 2.692m
Level: Main - Kitchen 2.769m X 4.267m
Level: Main - Bedroom 3.632m X 3.759m
Level: Main - Primary bedroom 3.759m X 4.089m
Level: Main - Bedroom 3.632m X 3.759m
Level: Main - Living room 3.861m X 4.216m
Level: Main - Bedroom 2.769m X 4.343m
Level: Main - Dining room 2.667m X 4.216m
Level: Main - Living room 3.861m X 4.216m
Level: Main
- Listing type identifier Idx

$-7,199
/ Month

