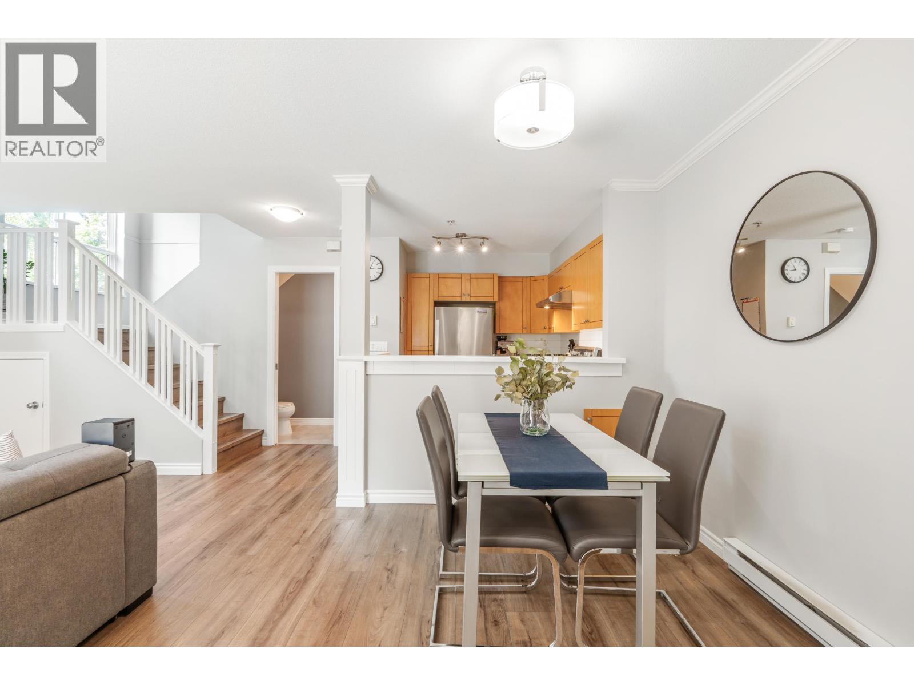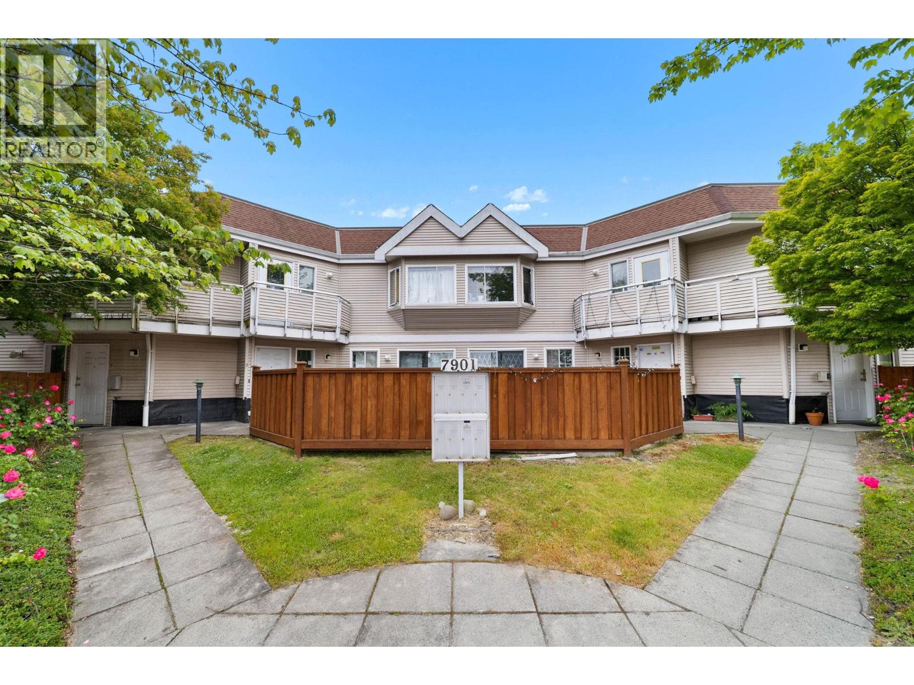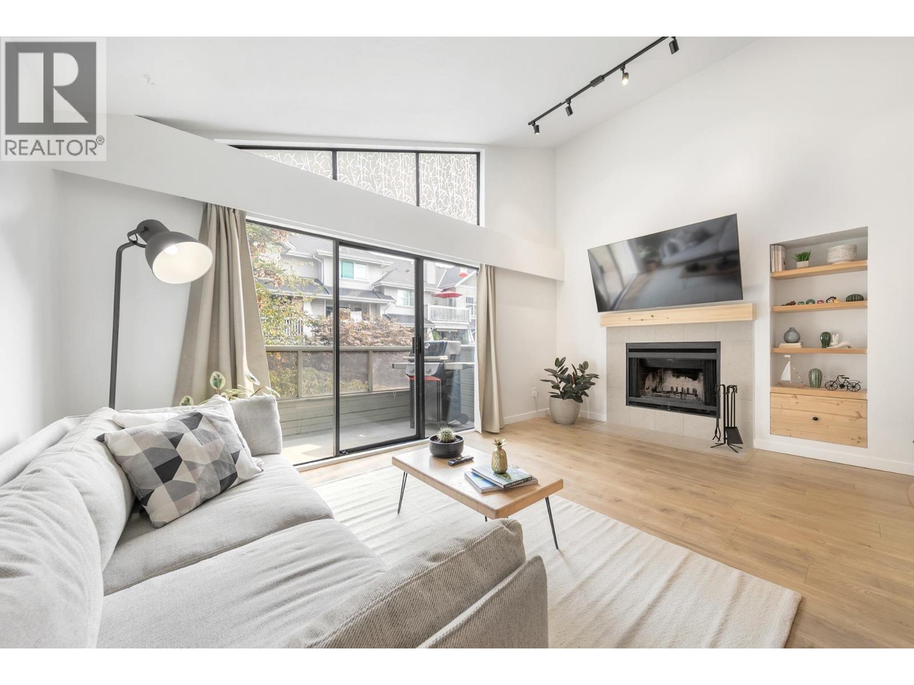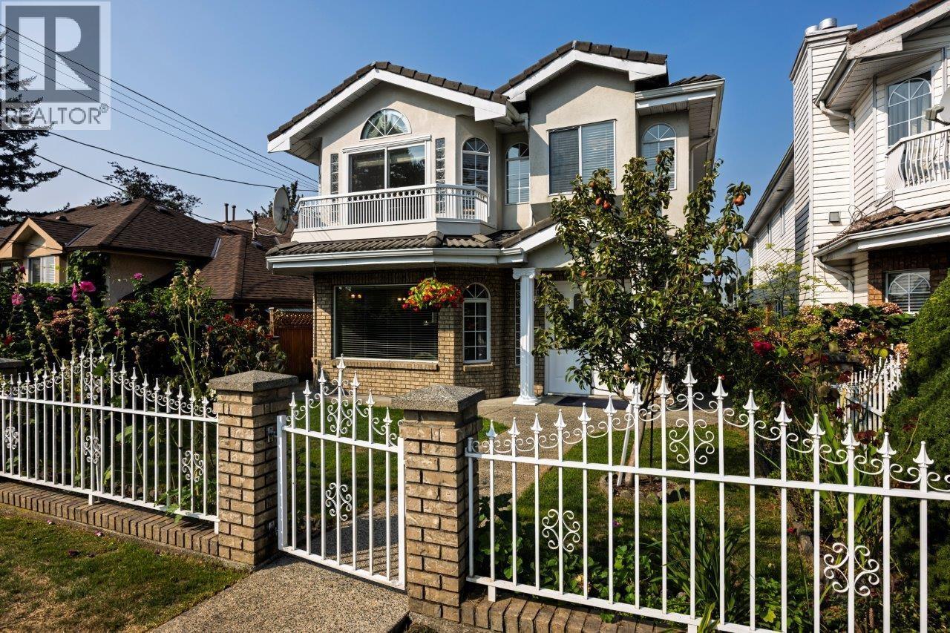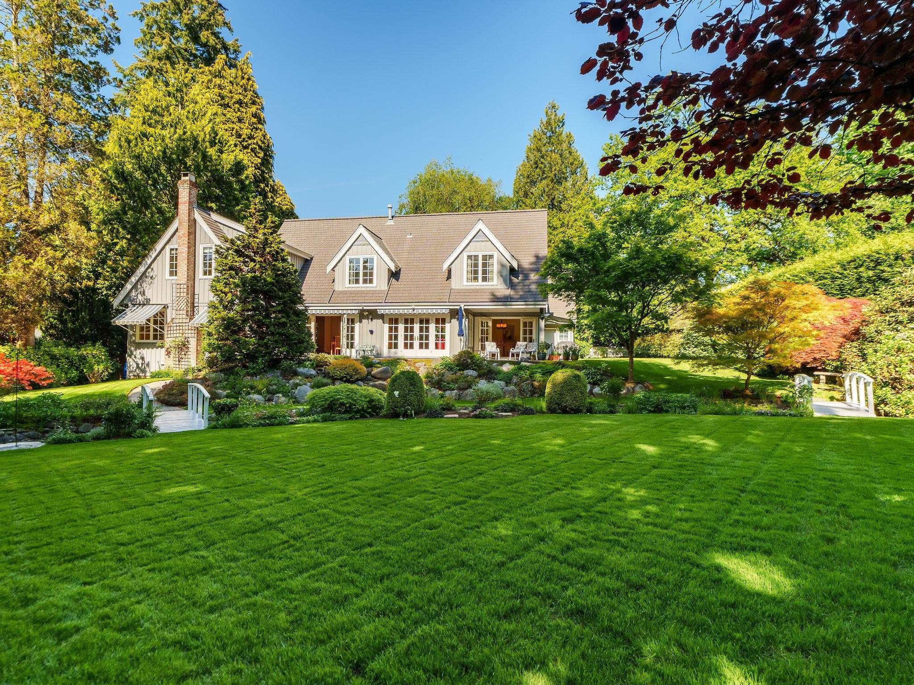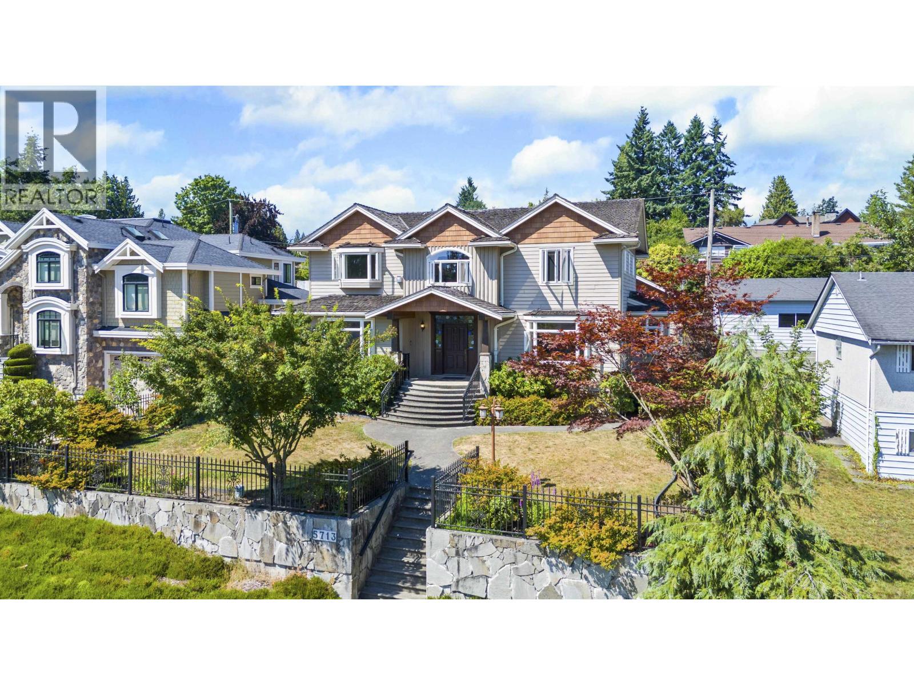- Houseful
- BC
- Burnaby
- Richmond Park
- 6782 Hersham Avenue
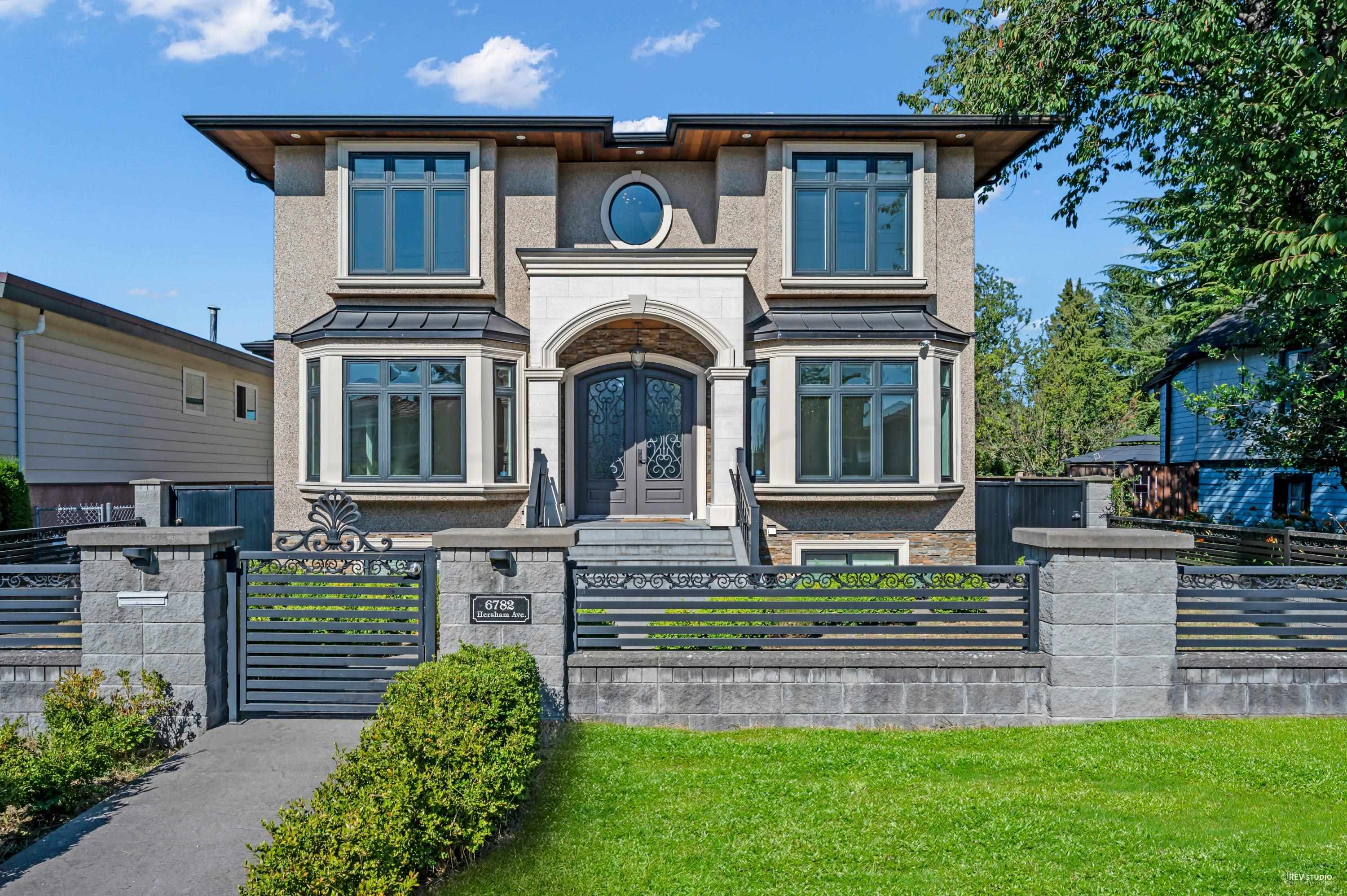
Highlights
Description
- Home value ($/Sqft)$622/Sqft
- Time on Houseful
- Property typeResidential
- StyleReverse 2 storey w/bsmt
- Neighbourhood
- CommunityShopping Nearby
- Median school Score
- Year built2016
- Mortgage payment
A modern 3-level masterpiece with over 4000 sq.ft. of luxurious living! Main floor boasts vaulted ceilings, a large wok kitchen with connected pantry, stone countertops, and stainless steel appliances with 2 sets of fridges, stoves, and dishwashers. Features include engineered hardwood and large tiles throughout, new flooring in the master and one bedroom, radiant heating, A/C, HRV, security system, cameras, and built-in surround sound. Upper floor offers 4 bedrooms with 3 ensuites. Basement has a 1-bedroom legal suite plus a rec/media room with full bath that can convert to a 2nd suite with separate entrance, boosting rental income with two 1-bedroom suites. Huge backyard, lane access, automatic gate. Steps to Edmonds Park, near Edmonds Rec Centre, Metrotown, transit, and highways.
Home overview
- Heat source Natural gas, radiant
- Sewer/ septic Public sewer
- Construction materials
- Foundation
- Roof
- Fencing Fenced
- # parking spaces 4
- Parking desc
- # full baths 6
- # total bathrooms 6.0
- # of above grade bedrooms
- Appliances Washer/dryer, trash compactor, dishwasher, refrigerator, stove, microwave
- Community Shopping nearby
- Area Bc
- View Yes
- Water source Public
- Zoning description R1
- Lot dimensions 7870.0
- Lot size (acres) 0.18
- Basement information Full, finished, exterior entry
- Building size 4017.0
- Mls® # R3045273
- Property sub type Single family residence
- Status Active
- Tax year 2024
- Bedroom 2.616m X 3.708m
- Kitchen 3.073m X 3.759m
- Living room 2.413m X 5.715m
- Walk-in closet 2.413m X 2.438m
Level: Above - Primary bedroom 4.572m X 4.75m
Level: Above - Bedroom 3.505m X 3.632m
Level: Above - Bedroom 3.861m X 3.861m
Level: Above - Bedroom 3.378m X 3.658m
Level: Above - Media room 4.343m X 5.74m
Level: Basement - Dining room 2.692m X 4.623m
Level: Main - Foyer 2.565m X 5.791m
Level: Main - Bedroom 3.48m X 4.064m
Level: Main - Kitchen 4.521m X 5.817m
Level: Main - Living room 4.115m X 4.267m
Level: Main - Wok kitchen 2.565m X 4.14m
Level: Main - Pantry 1.549m X 1.956m
Level: Main - Family room 4.572m X 5.182m
Level: Main
- Listing type identifier Idx

$-6,661
/ Month

