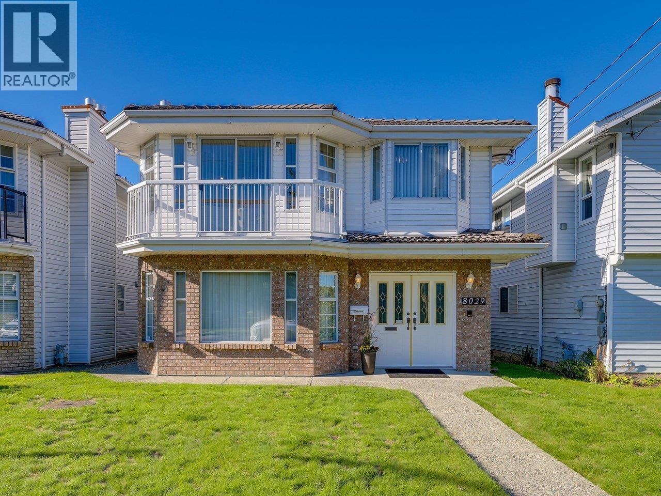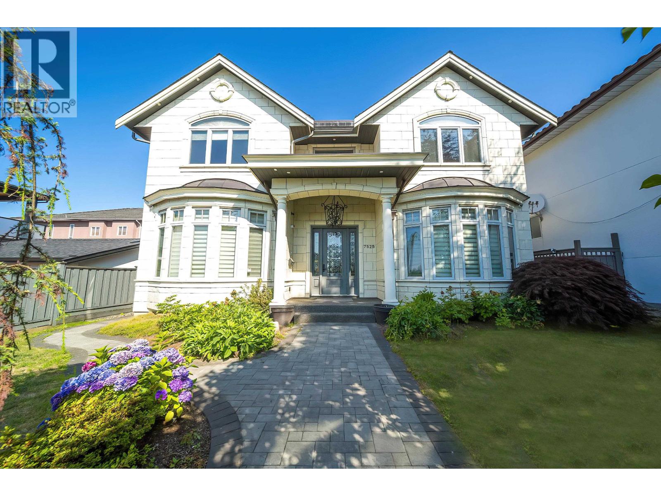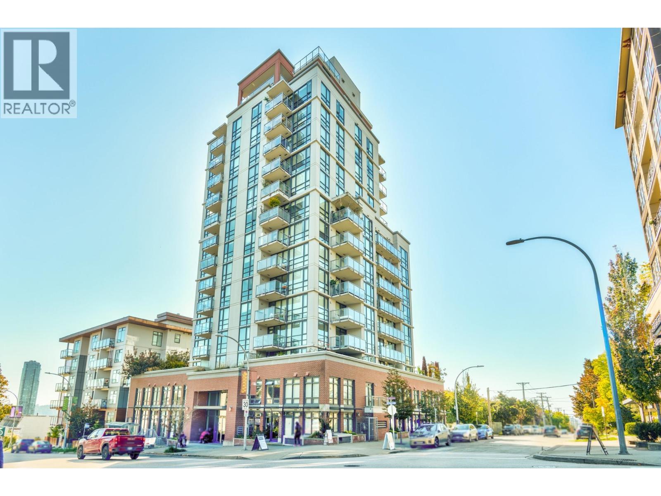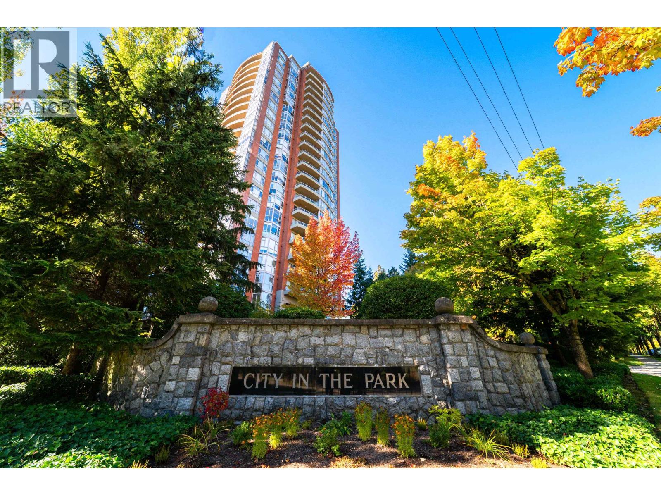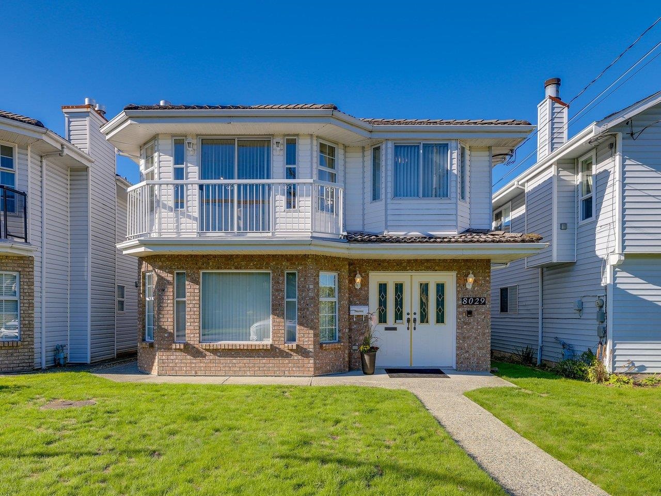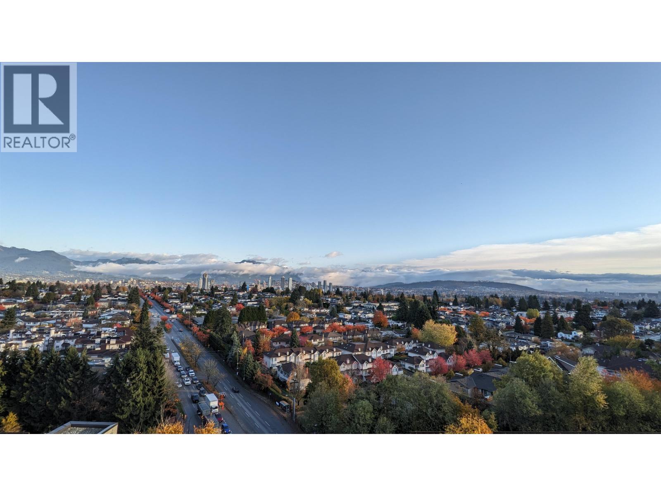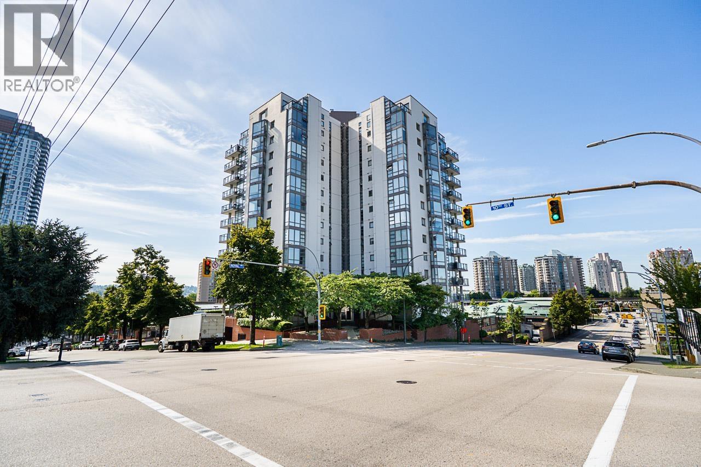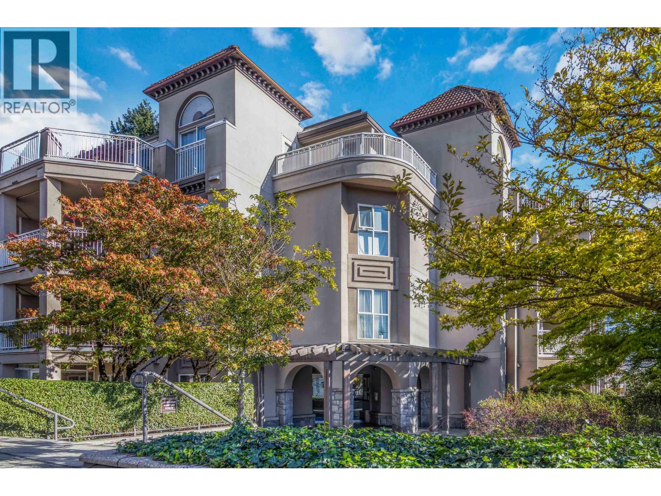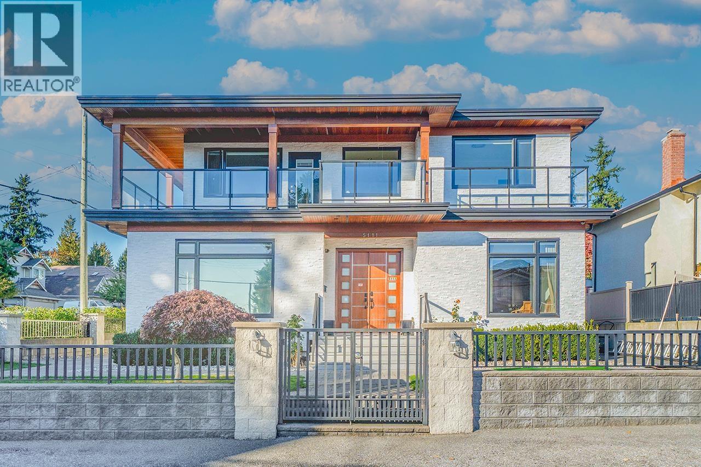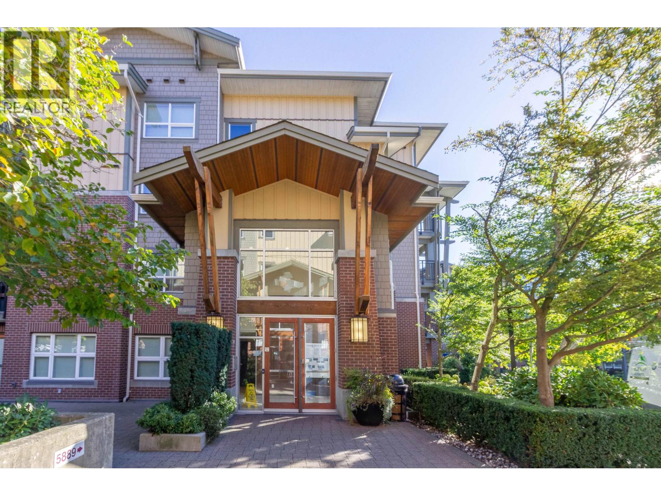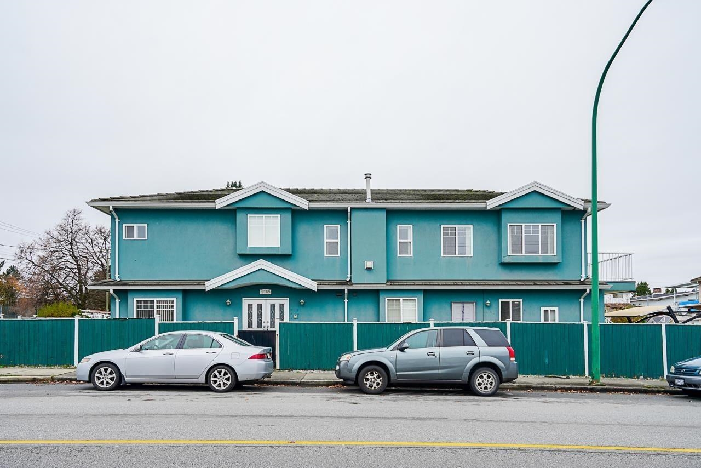
Highlights
Description
- Home value ($/Sqft)$727/Sqft
- Time on Houseful
- Property typeResidential
- Neighbourhood
- Median school Score
- Year built2004
- Mortgage payment
Prime Upper Deer Lake! Featuring a corner lot with back lane access, mountain views and lots of rental potential! The home has TWO mortgage helpers, 3 bedroom and 2 bedroom suites in the lower level. The main level includes 3 bedrooms and two full bathrooms on the upper level with your living, kitchen and dining area. Mountain views from the kitchen eating area. Walking Distance to beautiful Deer Lake, & many shops along Kingsway. 4 open parking spots. Minutes to Metrotown, Crystal Mall, Edmonds Community Centre, Taylor Dog Park, Central Park Pitch & Putt, BCIT, Burnaby Lake Sports Complex and much more! Right in between Edmonds/Royal Oak Skytrain Station. School Catchment: K - 7 Windsor Elementary & 8-12 Burnaby South Secondary.
MLS®#R3039523 updated 4 weeks ago.
Houseful checked MLS® for data 4 weeks ago.
Home overview
Amenities / Utilities
- Heat source Electric, radiant
- Sewer/ septic Public sewer, sanitary sewer, storm sewer
Exterior
- Construction materials
- Foundation
- Roof
- # parking spaces 4
- Parking desc
Interior
- # full baths 4
- # total bathrooms 4.0
- # of above grade bedrooms
Location
- Area Bc
- View Yes
- Water source Public
- Zoning description R1
Lot/ Land Details
- Lot dimensions 4356.0
Overview
- Lot size (acres) 0.1
- Basement information None
- Building size 2586.0
- Mls® # R3039523
- Property sub type Single family residence
- Status Active
- Virtual tour
- Tax year 2024
Rooms Information
metric
- Living room 3.15m X 4.267m
- Bedroom 2.616m X 2.438m
- Bedroom 2.54m X 3.734m
- Bedroom 2.464m X 3.429m
- Foyer 2.134m X 3.734m
- Kitchen 2.769m X 2.769m
- Bedroom 3.15m X 3.226m
- Kitchen 2.743m X 2.794m
- Bedroom 2.464m X 3.429m
- Living room 2.769m X 3.988m
- Dining room 2.134m X 3.988m
Level: Main - Bedroom 2.667m X 3.073m
Level: Main - Walk-in closet 1.524m X 2.464m
Level: Main - Living room 3.988m X 4.597m
Level: Main - Kitchen 3.175m X 3.683m
Level: Main - Bedroom 2.667m X 3.353m
Level: Main - Primary bedroom 4.166m X 3.988m
Level: Main
SOA_HOUSEKEEPING_ATTRS
- Listing type identifier Idx

Lock your rate with RBC pre-approval
Mortgage rate is for illustrative purposes only. Please check RBC.com/mortgages for the current mortgage rates
$-5,013
/ Month25 Years fixed, 20% down payment, % interest
$
$
$
%
$
%

Schedule a viewing
No obligation or purchase necessary, cancel at any time
Nearby Homes
Real estate & homes for sale nearby

