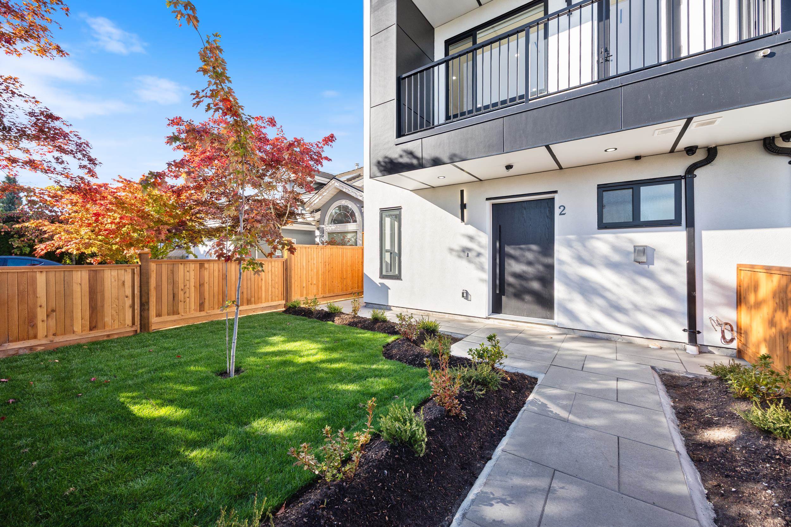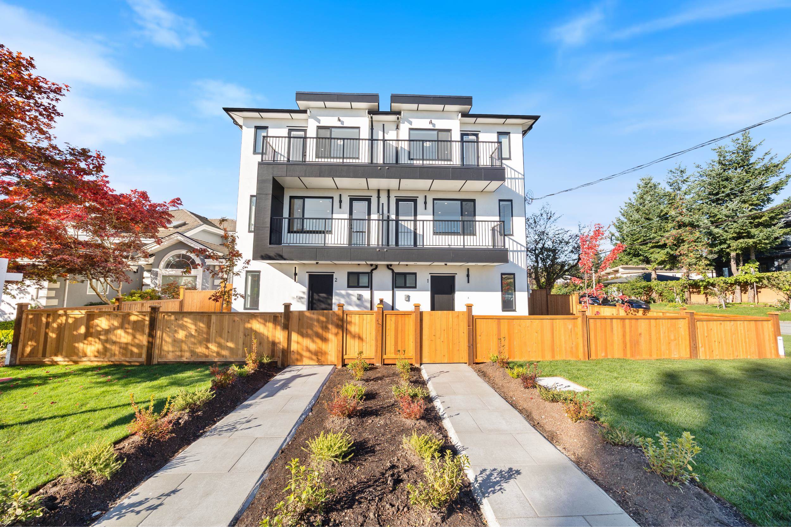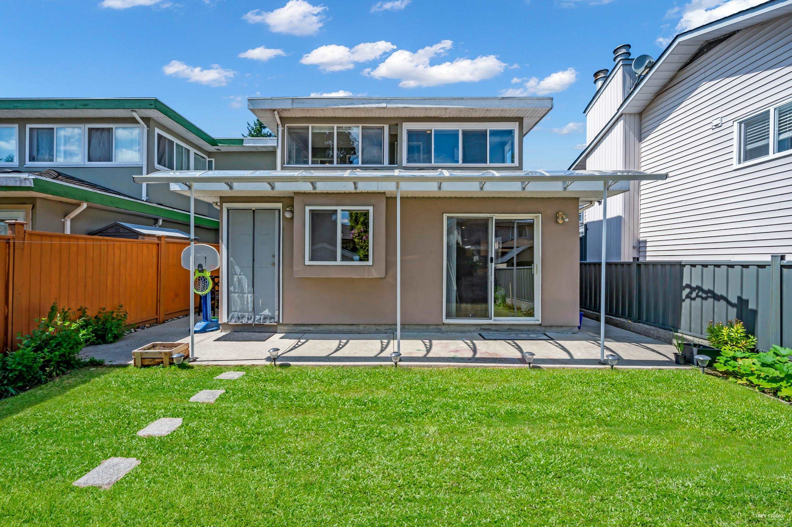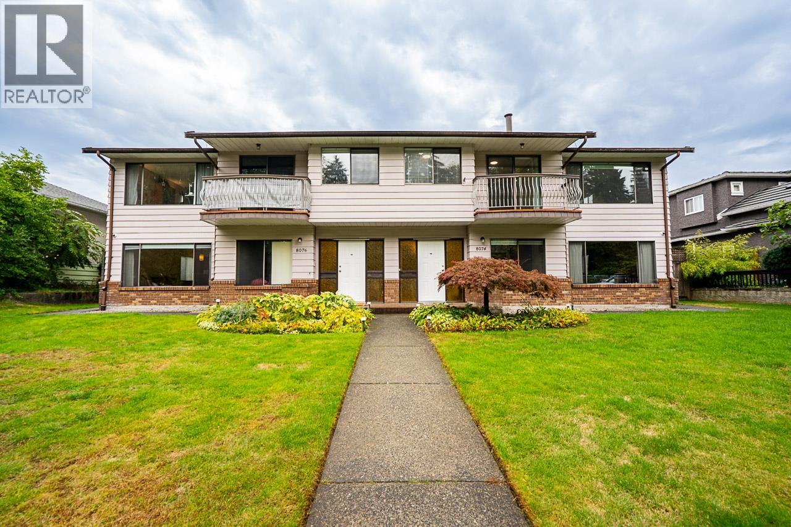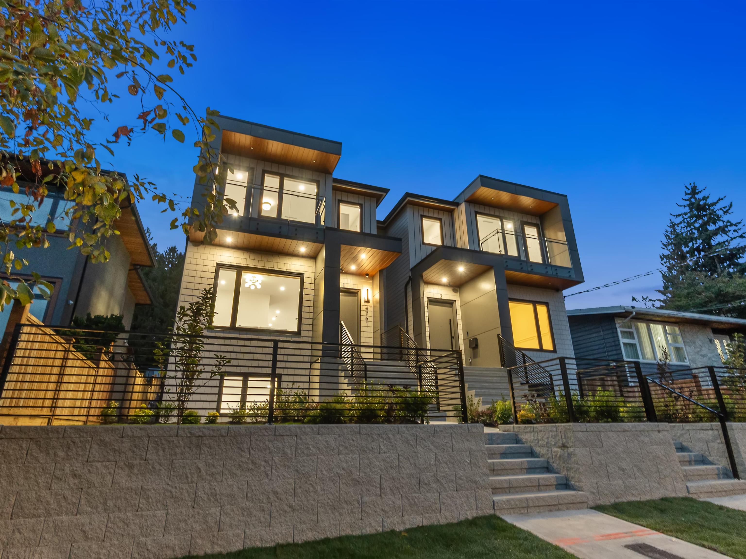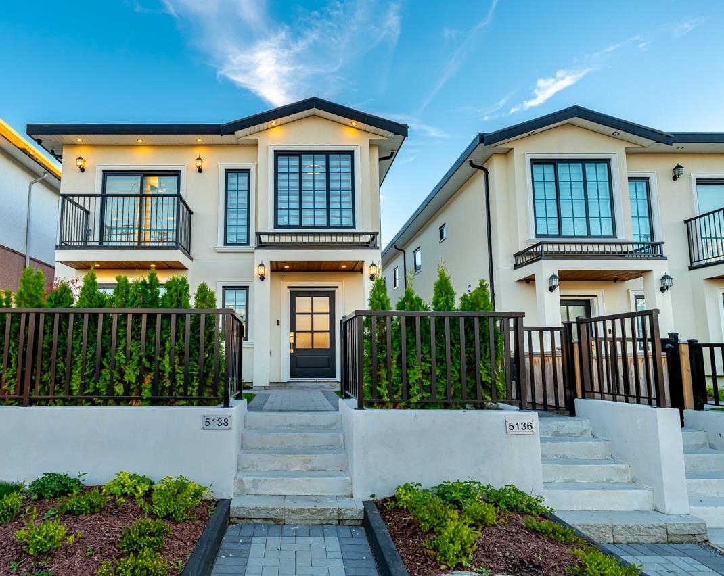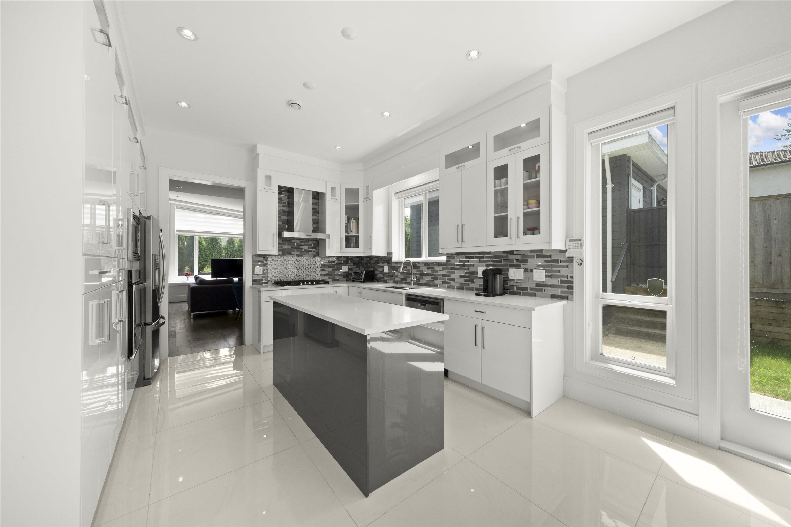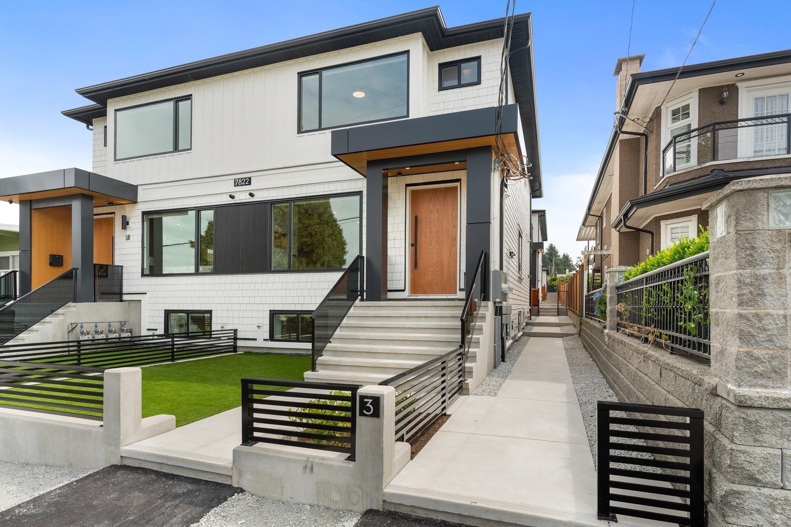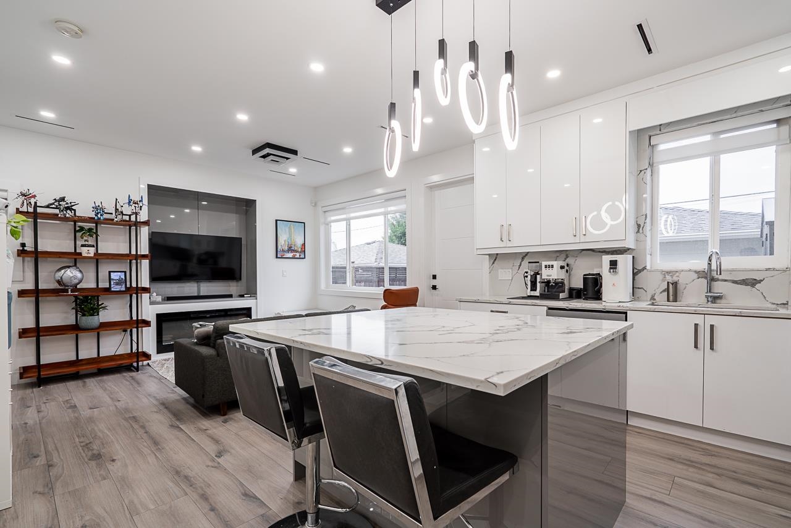- Houseful
- BC
- Burnaby
- Kingsway-Beresford
- 6815 Elwell Street
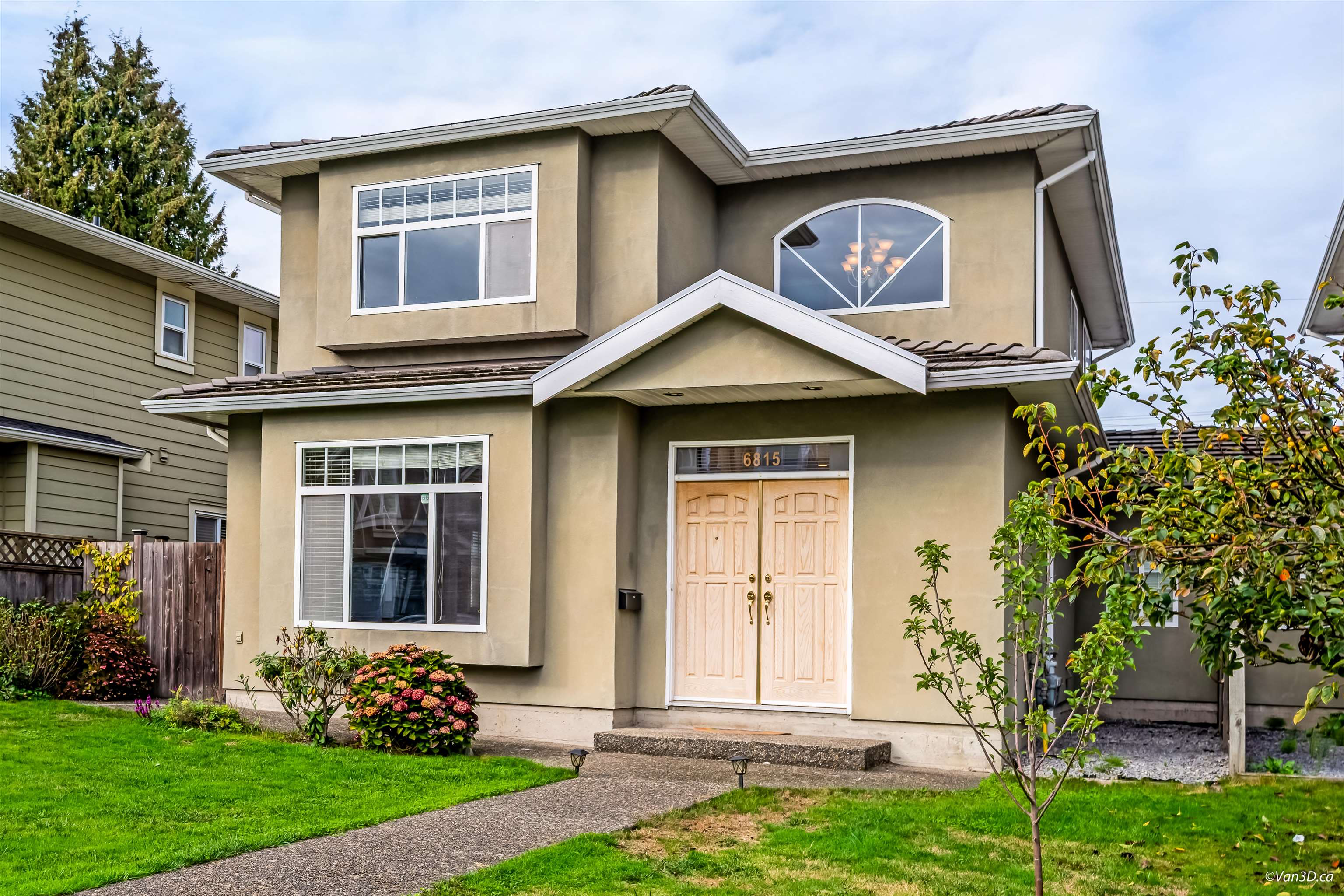
Highlights
Description
- Home value ($/Sqft)$802/Sqft
- Time on Houseful
- Property typeResidential
- Neighbourhood
- Median school Score
- Year built2001
- Mortgage payment
Rarely huge 1/2 DUPLEX absolutely likes a single house located in the valued land of over 8500 sqft in Burnaby South at a quiet street great location close to parks/sky train/community central/shopping mall. This sun soaked N/S facing home has spacious layout and full bathroom/bedroom on main floor could be a elder-friendly living or a rental suite with a separate entrance (plumbing already roughed in). Whole house is radiant with separate zones controlled individually. Upgraded solid oak floors, open kitchen with quartz countertops and additional eating area, and all upgraded S/S appliances. Additional balcony space attached with master bedroom could be an office/studio. Front/fenced back yard spacious garden with iron gate. DON'T MISS THIS WELL-MAINTAINED HOME AND POTENTIAL DEVELOPMENT.
Home overview
- Heat source Radiant
- Sewer/ septic Public sewer, sanitary sewer, storm sewer
- Construction materials
- Foundation
- Roof
- Fencing Fenced
- Parking desc
- # full baths 3
- # half baths 1
- # total bathrooms 4.0
- # of above grade bedrooms
- Appliances Washer/dryer, dishwasher, refrigerator, stove
- Area Bc
- Water source Public
- Zoning description Rs
- Basement information None
- Building size 2181.0
- Mls® # R3058611
- Property sub type Duplex
- Status Active
- Virtual tour
- Tax year 2025
- Bedroom 3.378m X 3.226m
Level: Above - Other 2.261m X 2.896m
Level: Above - Primary bedroom 3.962m X 3.988m
Level: Above - Bedroom 3.353m X 4.14m
Level: Above - Eating area 2.667m X 4.039m
Level: Main - Dining room 3.048m X 4.039m
Level: Main - Bedroom 3.15m X 3.226m
Level: Main - Kitchen 3.226m X 4.039m
Level: Main - Living room 4.47m X 4.039m
Level: Main - Flex room 6.248m X 3.556m
Level: Main
- Listing type identifier Idx

$-4,667
/ Month

