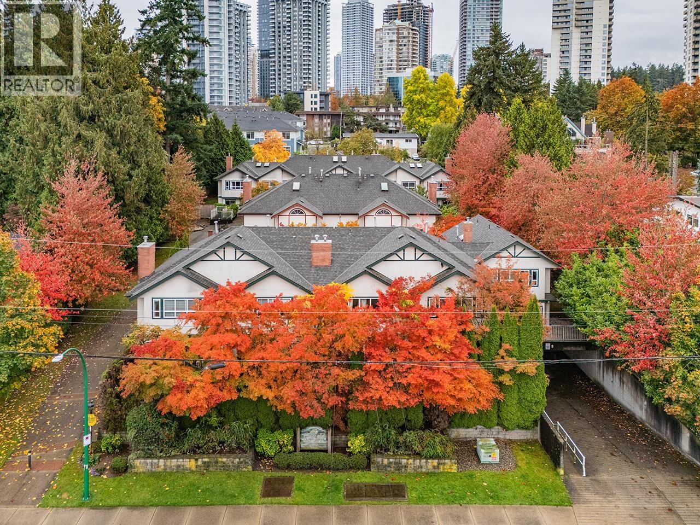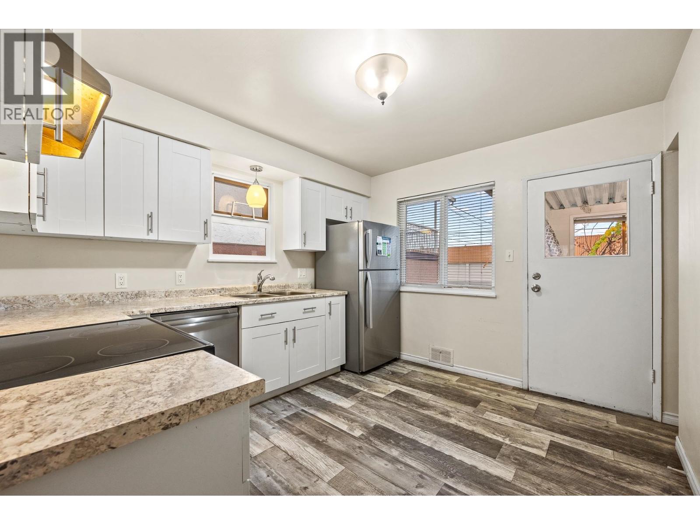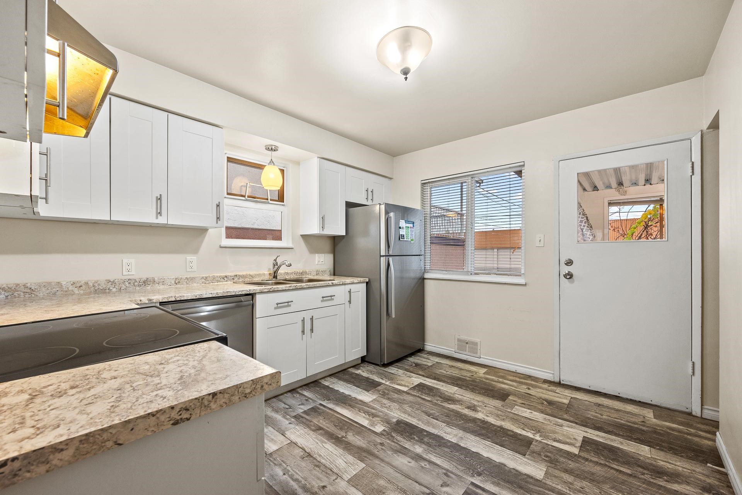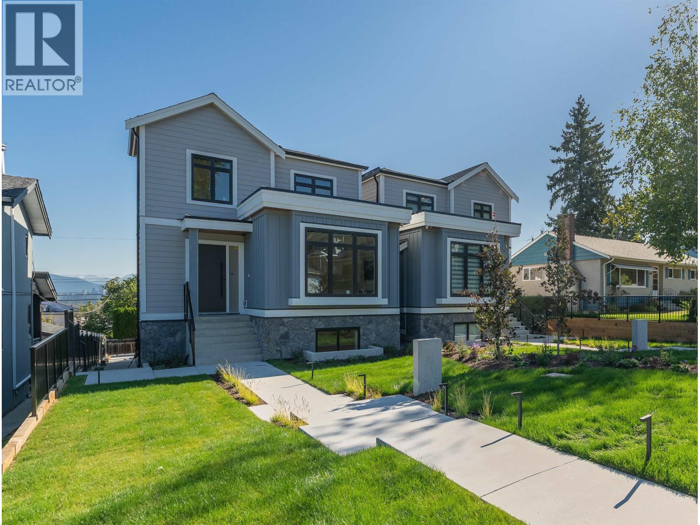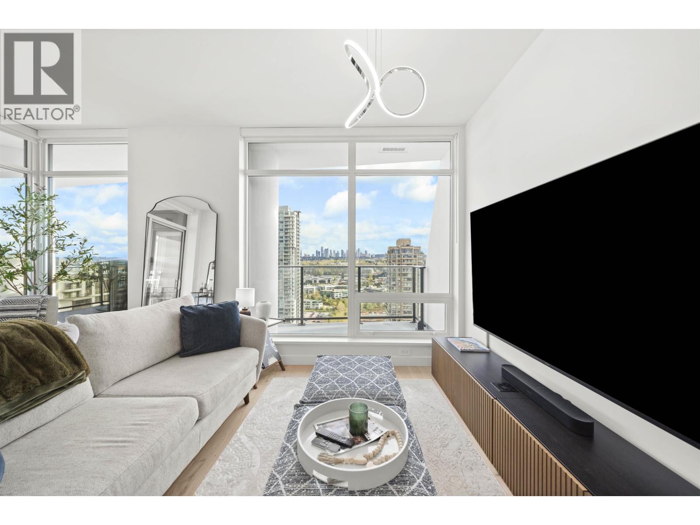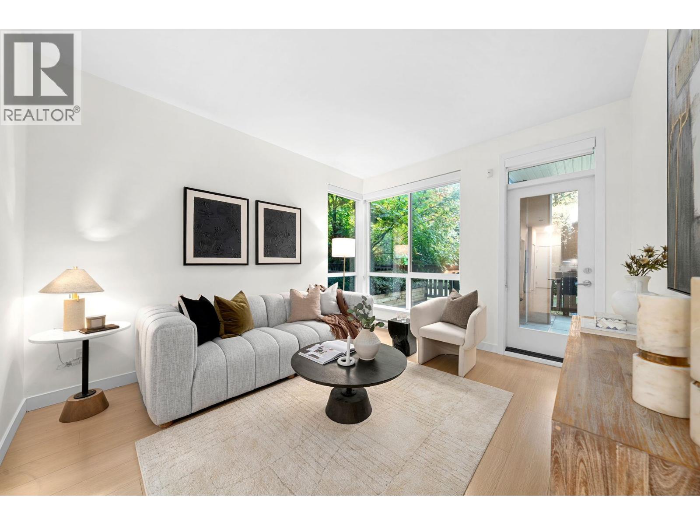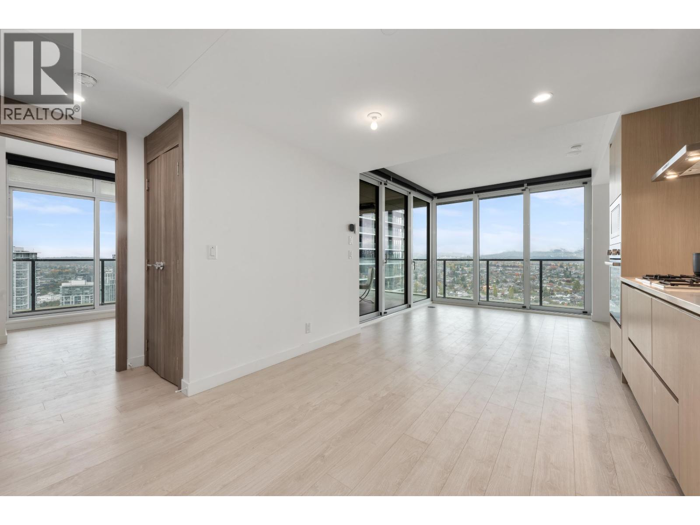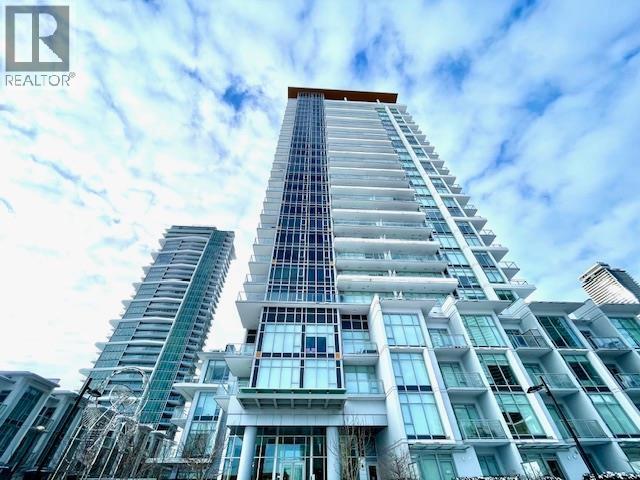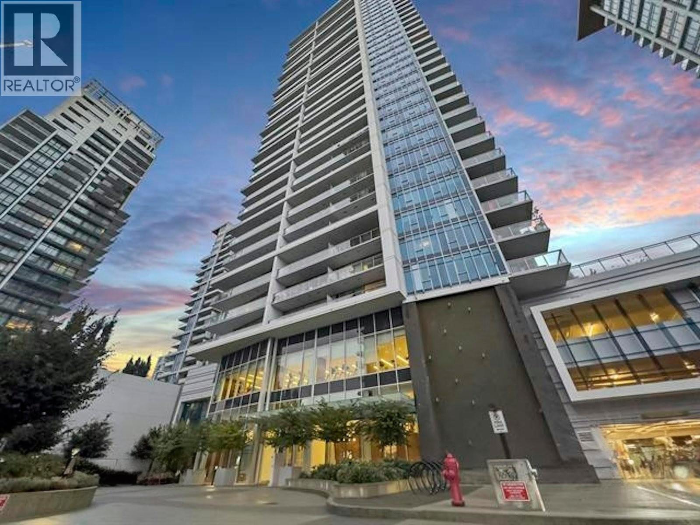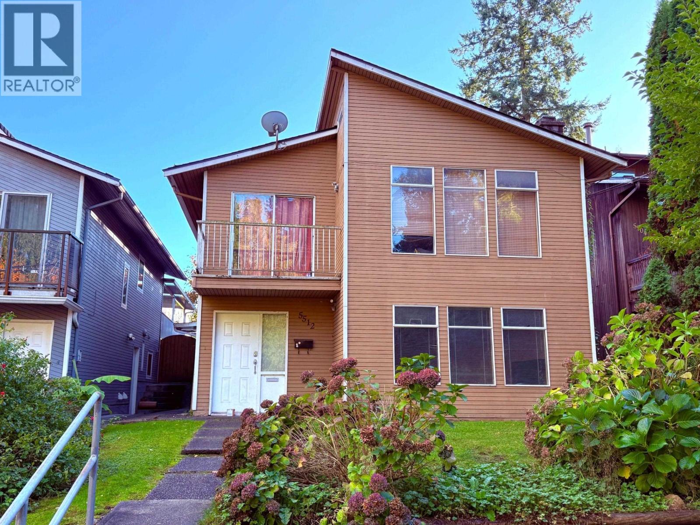Select your Favourite features
- Houseful
- BC
- Burnaby
- Sperling-Broadway
- 6825 Hycrest Drive
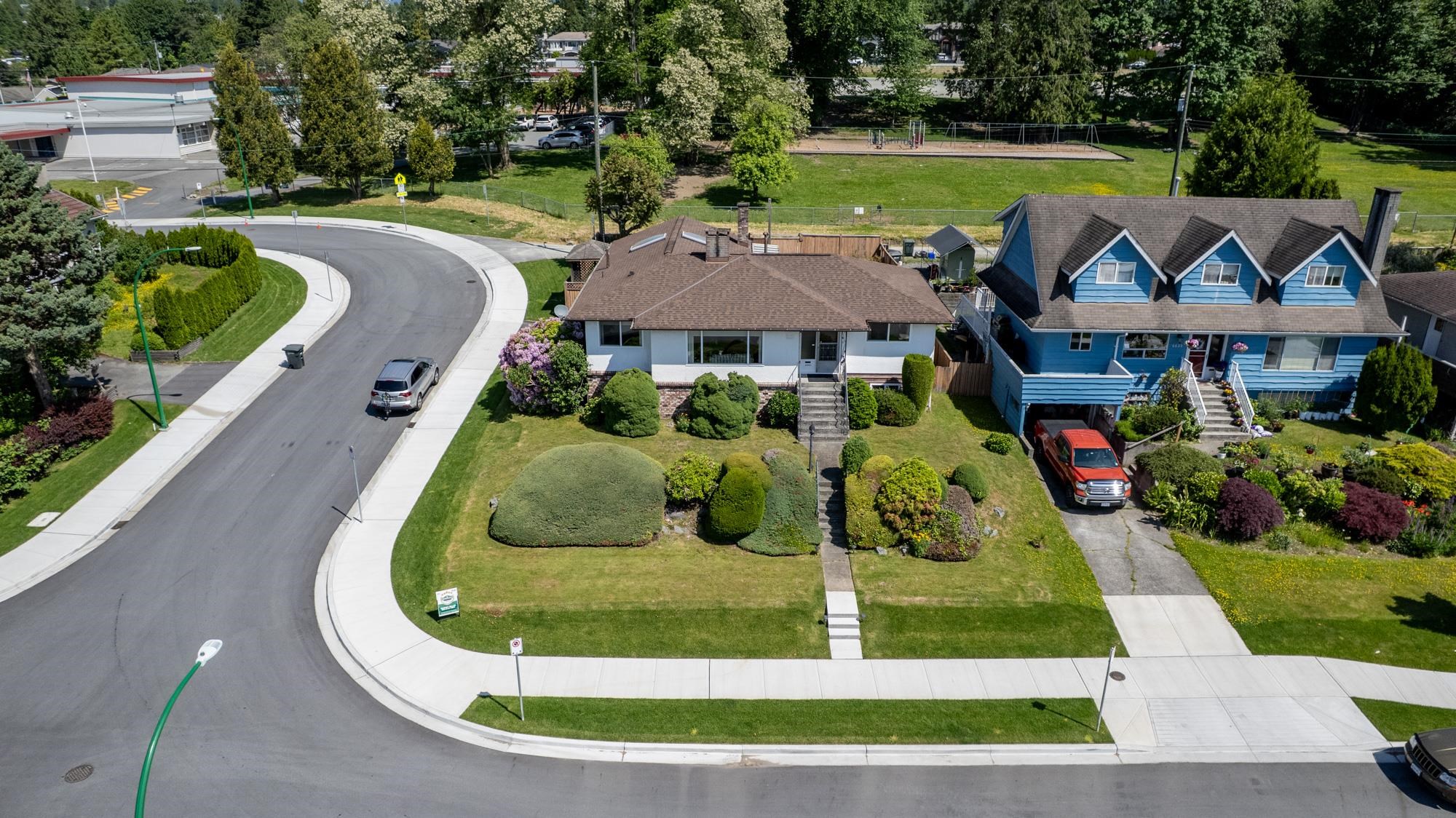
Highlights
Description
- Home value ($/Sqft)$800/Sqft
- Time on Houseful
- Property typeResidential
- Neighbourhood
- Median school Score
- Year built1961
- Mortgage payment
SAVVY BUYER'S ALERT!!! Amazing southern view lot w great potential for now or in future development! This older character home has been lovingly cared for by long-time Current Owner, well maintained & very livable large family home or easy suite added (3 bed up + 2 bed down mortgage helper or great for extended family / multigenerational home (no stairs @ ground level w separate entry from carport into bsmt). Upstairs boast beautiful hardwood floors, vaulted family room addition w AC. This home has a great location in this sought after area, easy access to Lougheed Hwy, #1 Hwy, Vancouver City, Northshore, close to Skytrain, golf course & Recreation. Big b/yard for BBQs & gardening, w Elem School & park behind lane. The future is bright here, so book a showing today!!!
MLS®#R3061015 updated 15 hours ago.
Houseful checked MLS® for data 15 hours ago.
Home overview
Amenities / Utilities
- Heat source Forced air, natural gas
- Sewer/ septic Public sewer, sanitary sewer, storm sewer
Exterior
- Construction materials
- Foundation
- Roof
- Fencing Fenced
- # parking spaces 4
- Parking desc
Interior
- # full baths 2
- # half baths 1
- # total bathrooms 3.0
- # of above grade bedrooms
- Appliances Washer/dryer, dishwasher, refrigerator, stove
Location
- Area Bc
- View Yes
- Water source Public
- Zoning description R1
- Directions 964972aee202e6a6ea4b9e8a9a791f30
Lot/ Land Details
- Lot dimensions 7560.0
Overview
- Lot size (acres) 0.17
- Basement information Full, finished, exterior entry
- Building size 2861.0
- Mls® # R3061015
- Property sub type Single family residence
- Status Active
- Tax year 2024
Rooms Information
metric
- Bedroom 3.556m X 4.47m
- Flex room 4.089m X 5.486m
- Games room 3.48m X 7.366m
- Laundry 3.277m X 3.658m
- Bedroom 3.277m X 3.607m
- Kitchen 2.337m X 2.921m
Level: Main - Bedroom 2.769m X 3.531m
Level: Main - Primary bedroom 3.531m X 3.861m
Level: Main - Living room 4.013m X 5.486m
Level: Main - Family room 4.115m X 6.02m
Level: Main - Bedroom 3.277m X 4.115m
Level: Main - Dining room 2.692m X 2.794m
Level: Main
SOA_HOUSEKEEPING_ATTRS
- Listing type identifier Idx

Lock your rate with RBC pre-approval
Mortgage rate is for illustrative purposes only. Please check RBC.com/mortgages for the current mortgage rates
$-6,101
/ Month25 Years fixed, 20% down payment, % interest
$
$
$
%
$
%

Schedule a viewing
No obligation or purchase necessary, cancel at any time
Nearby Homes
Real estate & homes for sale nearby

