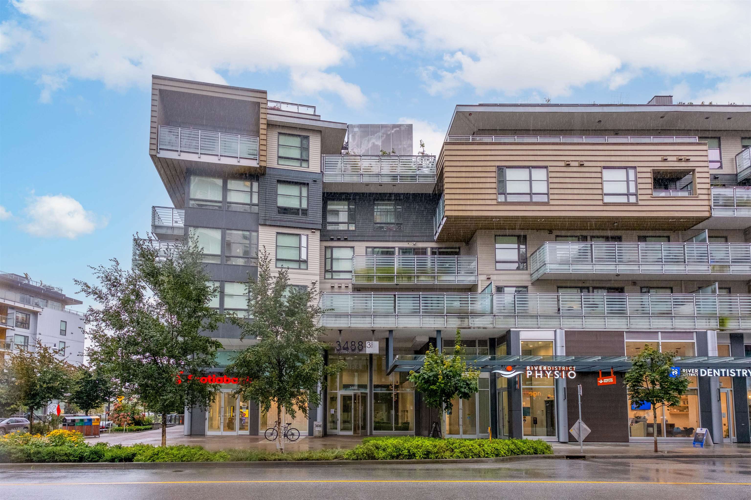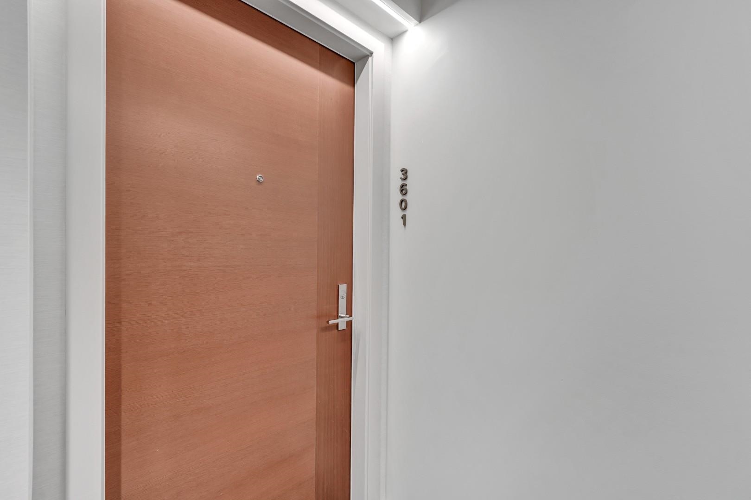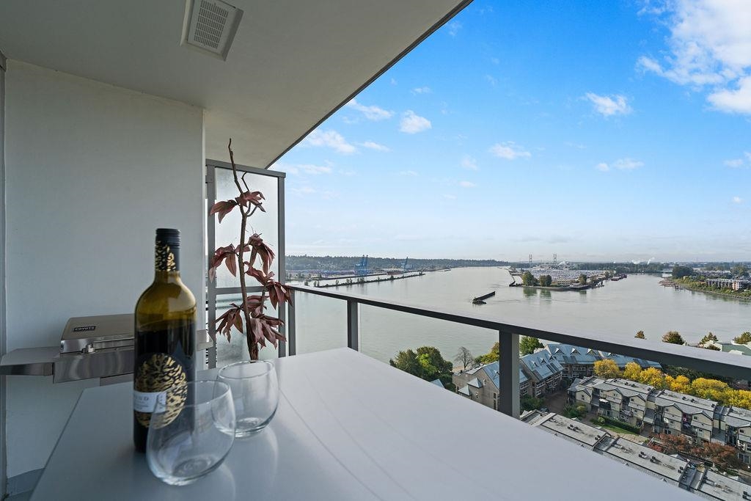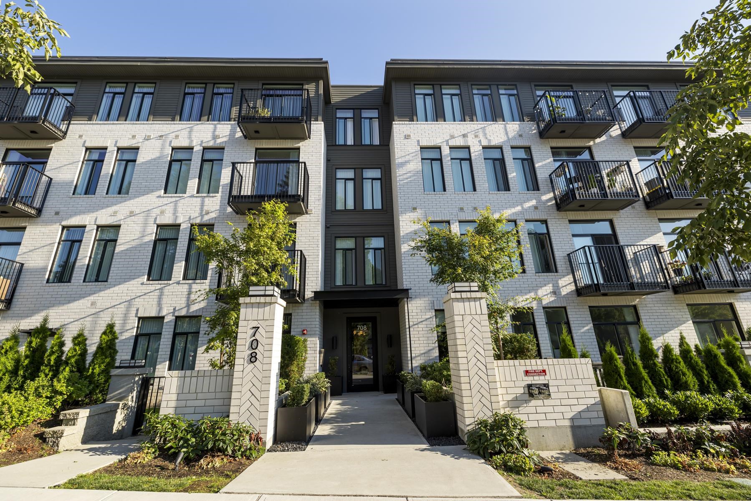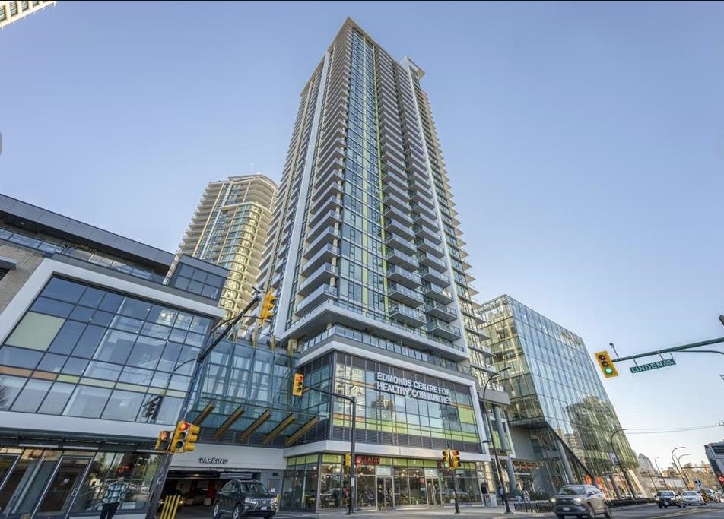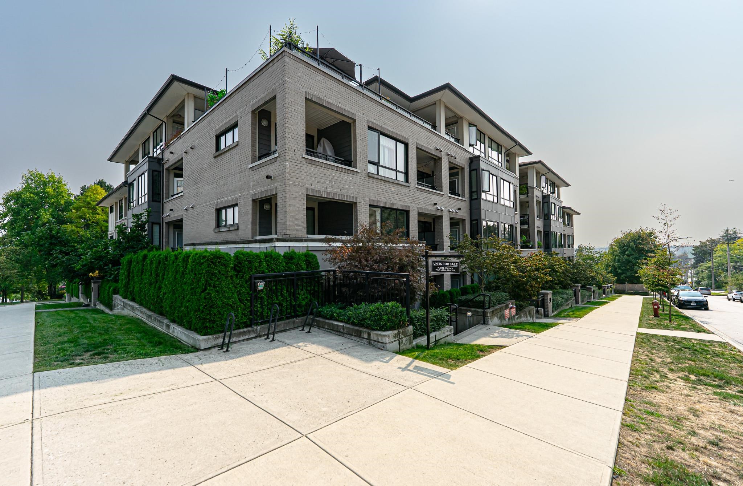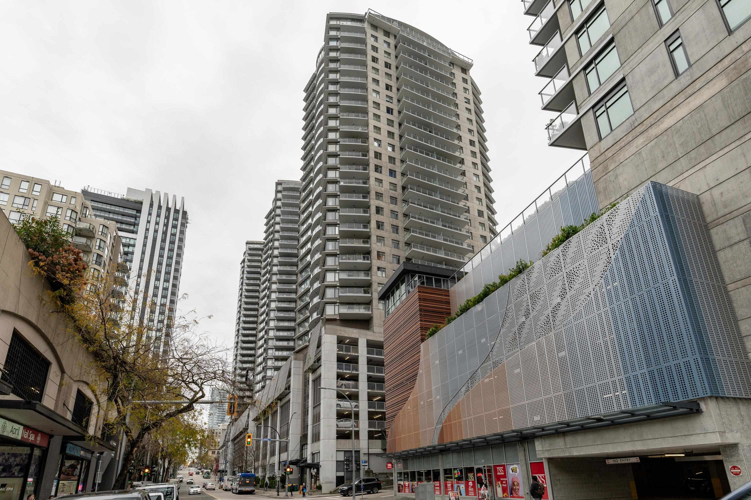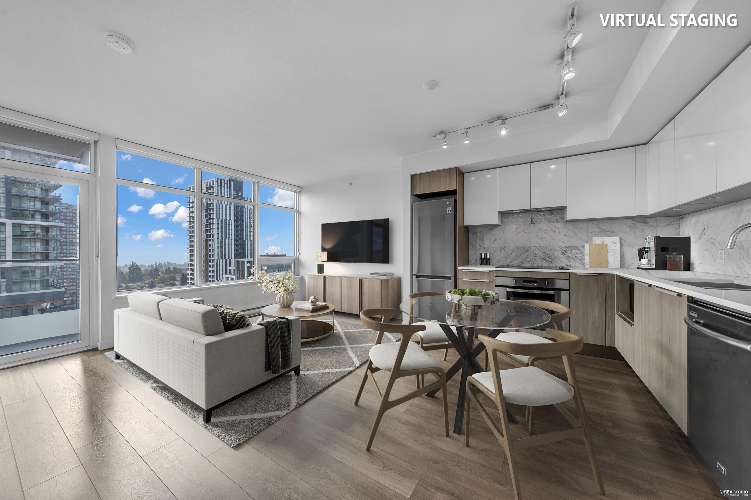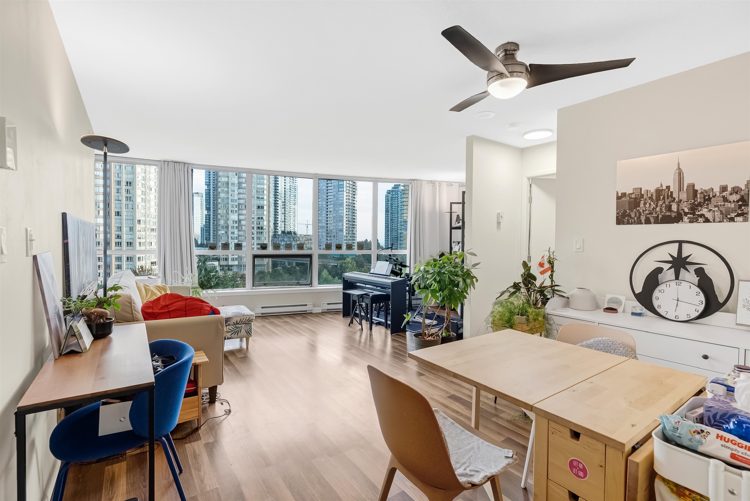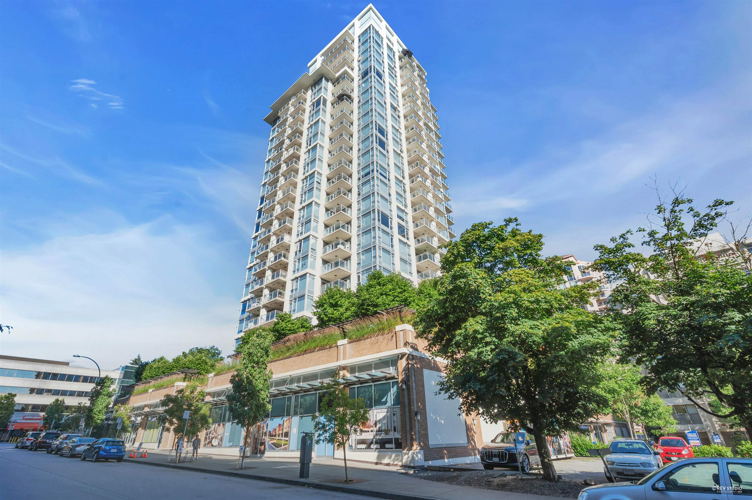- Houseful
- BC
- Burnaby
- Stride Hill
- 6837 Station Hill Drive #3003
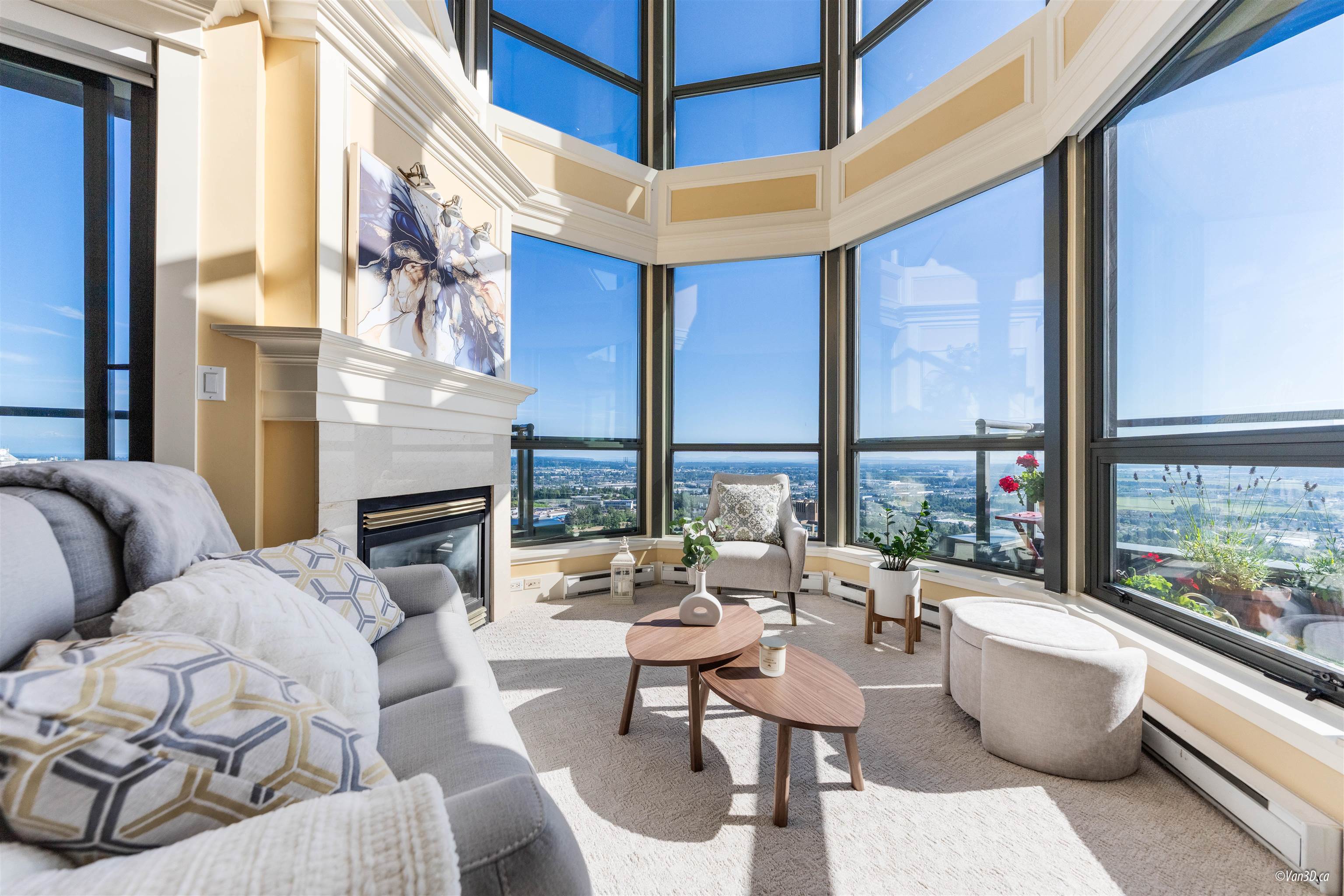
6837 Station Hill Drive #3003
6837 Station Hill Drive #3003
Highlights
Description
- Home value ($/Sqft)$739/Sqft
- Time on Houseful
- Property typeResidential
- StylePenthouse
- Neighbourhood
- CommunityShopping Nearby
- Median school Score
- Year built2000
- Mortgage payment
Architectural Masterpiece: Classy loft-style Penthouse at the desirable City in the Park! Surrounded by Byrne Creek Park & manicured European gardens, this luxurious gallery-inspired residence offers 3BR/3BA, 4 balconies & 3 parkings, w/ forever-protected breathtaking panoramic views of the city, park & water. Tastefully renovated by a renowned Italian builder w/ Roman-style architectural refinement, this home is filled w/ natural light streaming thru soaring ceilings, while cross-breezes enhance its airy elegance. Upgrades include a brand-new kitchen, motor blinds & custom closets. Steps to Edmonds SkyTrain; 5 star resort-style amenities: pool, steam/hottub, guest suite, theatre, clubhouse & fitness centre. Taylor Park Elementary & Byrne Creek Secondary catchment. Open Sep 20/Sat, 2-4pm
Home overview
- Heat source Baseboard, electric, natural gas
- Sewer/ septic Public sewer
- # total stories 30.0
- Construction materials
- Foundation
- Roof
- # parking spaces 3
- Parking desc
- # full baths 2
- # half baths 1
- # total bathrooms 3.0
- # of above grade bedrooms
- Appliances Washer/dryer, dishwasher, refrigerator, stove, microwave, oven, range top
- Community Shopping nearby
- Area Bc
- Subdivision
- View Yes
- Water source Public
- Zoning description Cd
- Basement information None
- Building size 1590.0
- Mls® # R3044189
- Property sub type Apartment
- Status Active
- Virtual tour
- Tax year 2024
- Bedroom 2.896m X 3.912m
Level: Above - Primary bedroom 3.708m X 5.359m
Level: Above - Den 4.318m X 2.769m
Level: Above - Bedroom 2.464m X 3.658m
Level: Main - Living room 4.445m X 5.156m
Level: Main - Kitchen 2.769m X 5.74m
Level: Main - Foyer 2.184m X 2.54m
Level: Main - Family room 2.464m X 3.658m
Level: Main
- Listing type identifier Idx

$-3,133
/ Month

