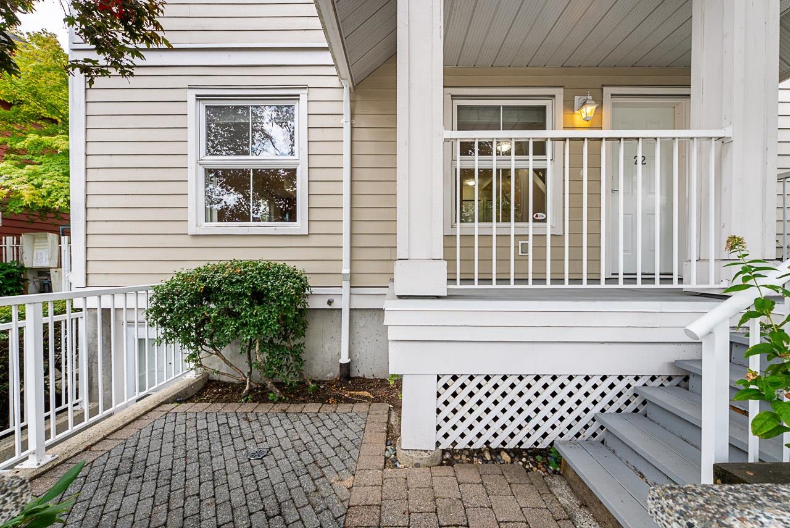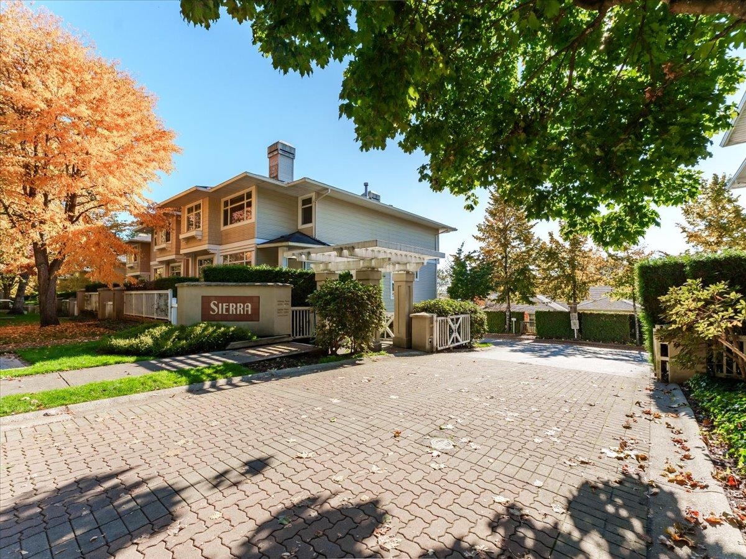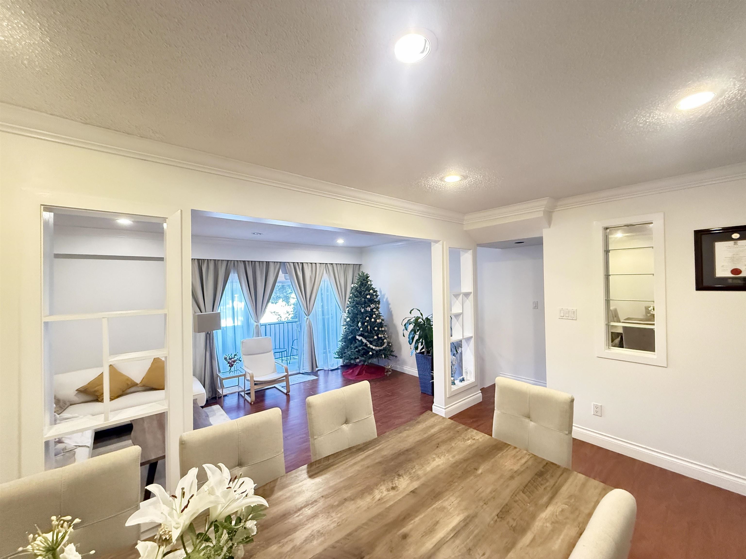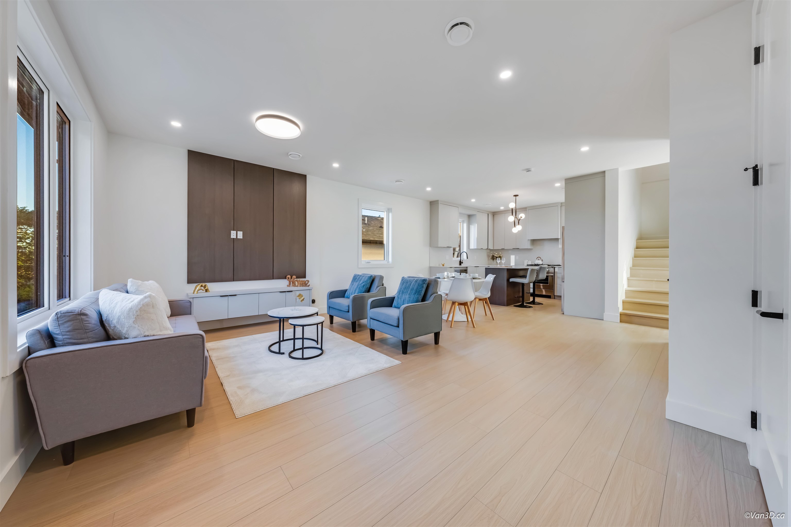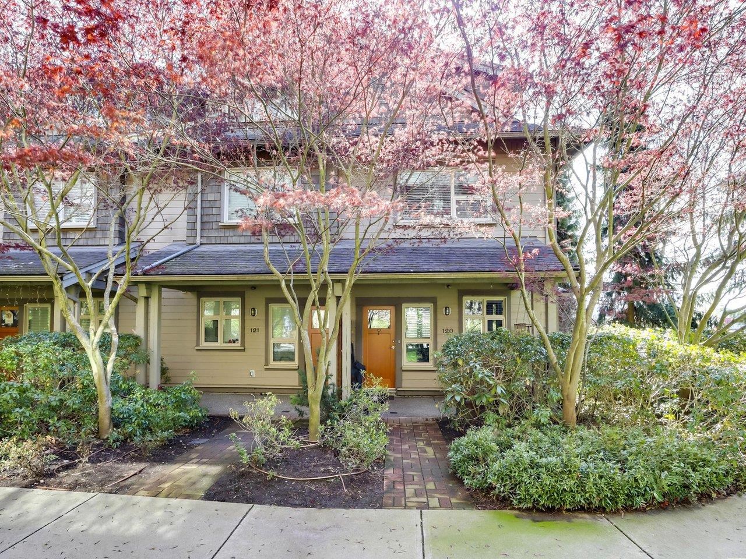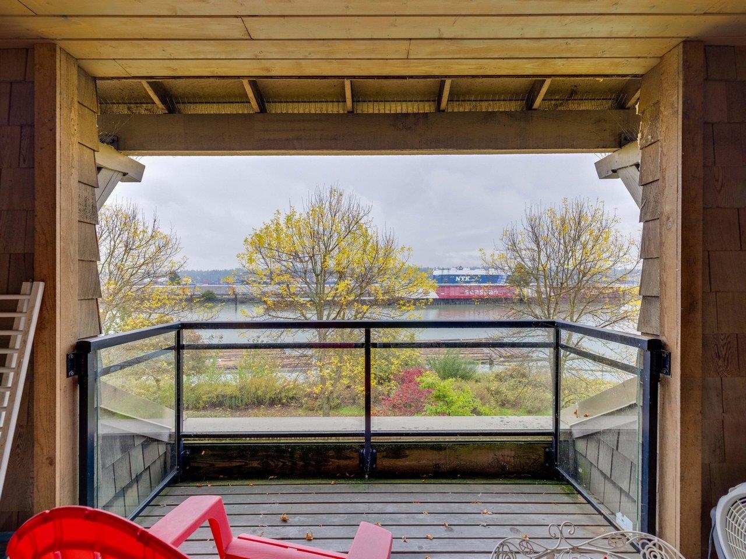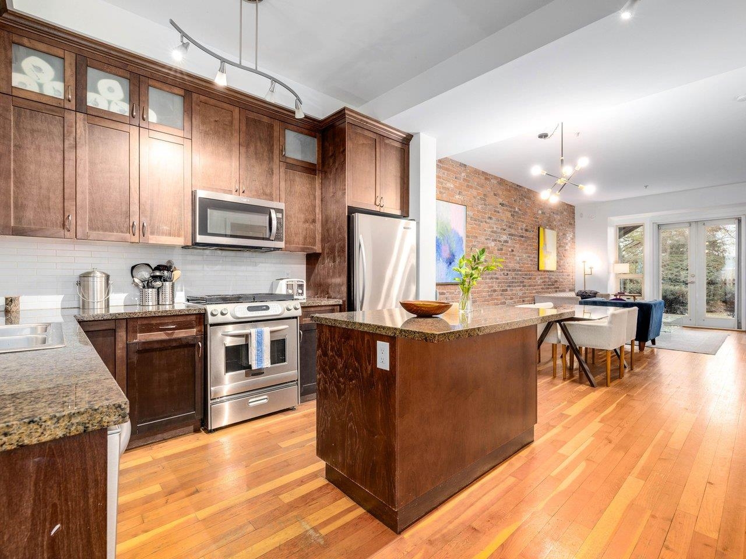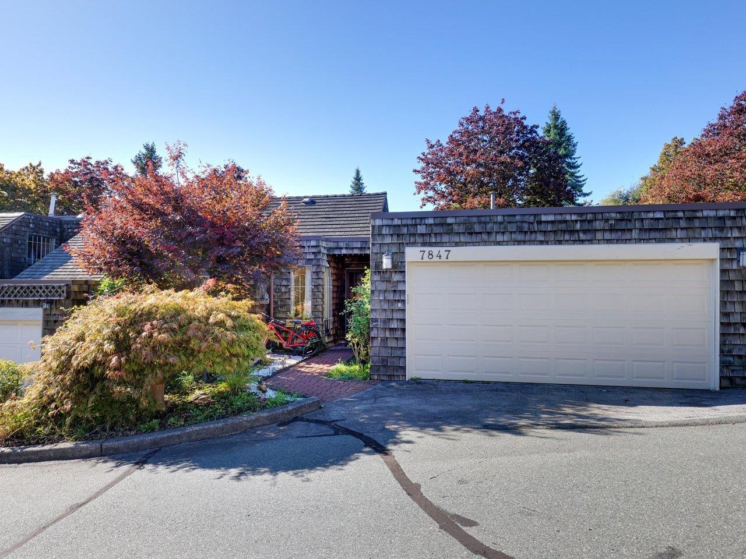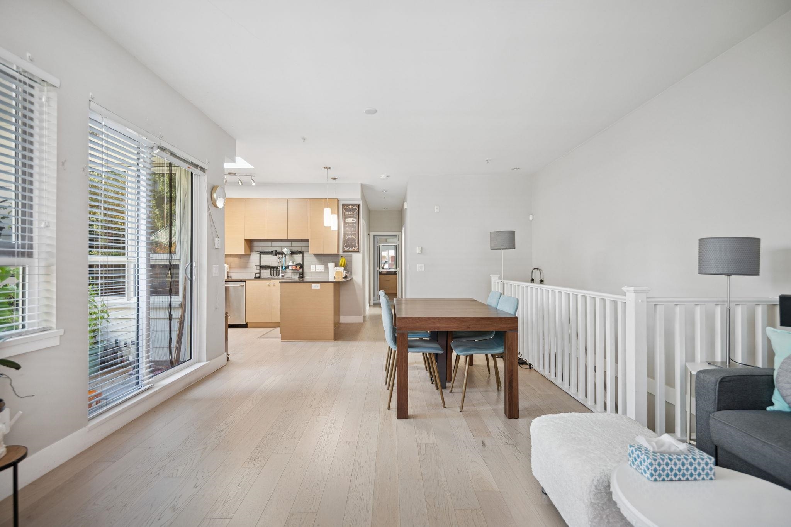- Houseful
- BC
- Burnaby
- Marlborough
- 6868 Burlington Avenue #35
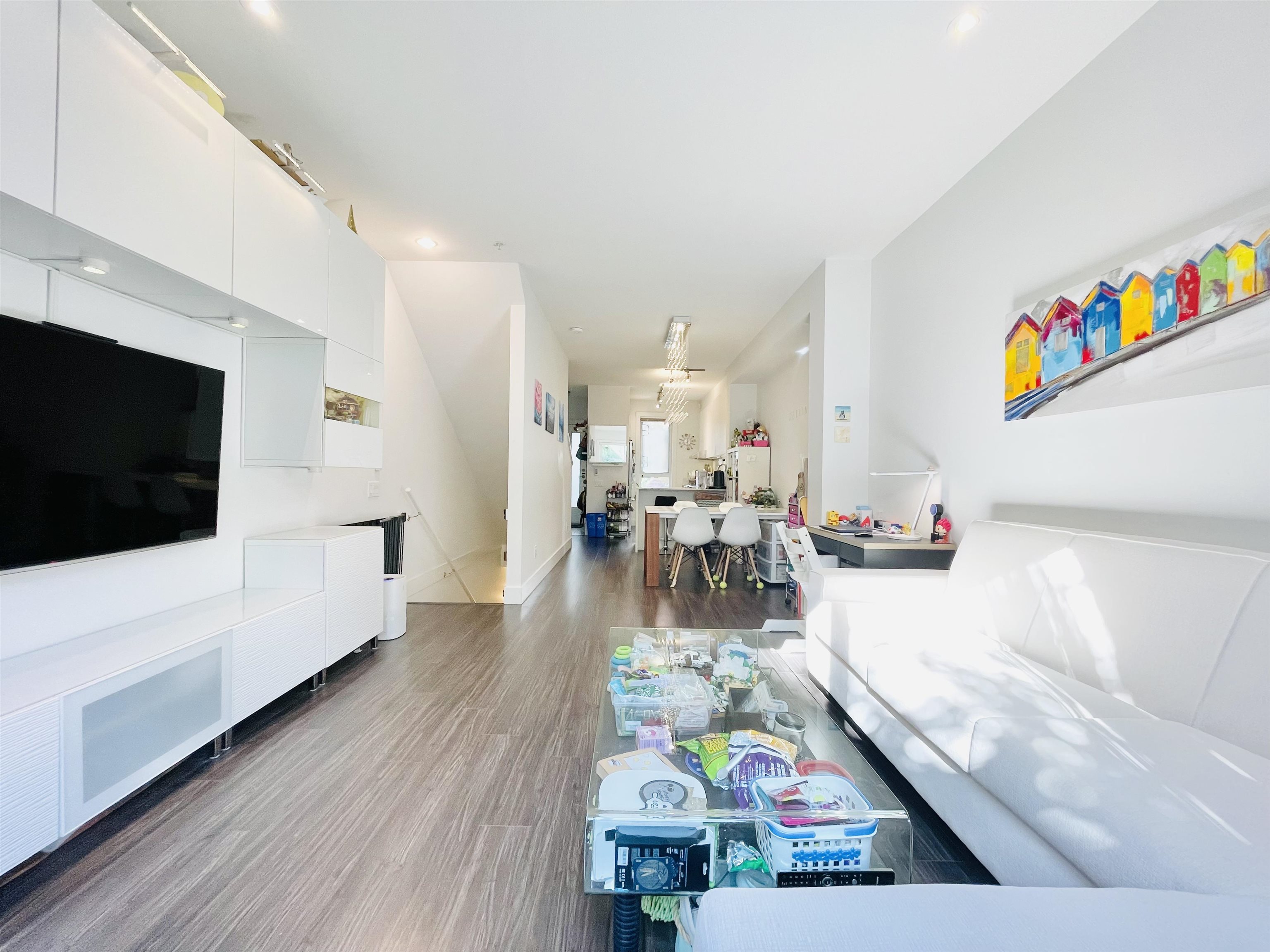
6868 Burlington Avenue #35
6868 Burlington Avenue #35
Highlights
Description
- Home value ($/Sqft)$1,073/Sqft
- Time on Houseful
- Property typeResidential
- Neighbourhood
- CommunityGated, Shopping Nearby
- Median school Score
- Year built2014
- Mortgage payment
METRO Townhouse by MOSAIC Located at Royal Oak SkyTrain Station. This over 1600sf 3 Bed 2 Bath + Den INSIDE Unit (NOT facing Burlington) is North & South facing comes with 2 Parkings. Modern finishes includes Quartz countertops in kitchen and bathrooms, Brand name Hansgrohe faucets, Toto and KitchenAid PLUS UPGRADES (Pls Ask). ALL Bedrooms are very Good Size w/ bay windows. 9ft ceiling on Main w/ private patio access from living room; Over 10ft3 ceiling at basement w/ a Large DEN / Office & a Mud room. Steps to SkyTrain Station and Bonsor park & Community center, walking distance to Metropolis Metrotown Mall with shopping, grocery, dining & Entertainment; Schools are all inside 3 blocks away. TWO parking direct access from basement; Pets & Rentals allowed. Please CALL now as this Wont Last
Home overview
- Heat source Baseboard, electric
- Sewer/ septic Public sewer, sanitary sewer
- Construction materials
- Foundation
- Roof
- # parking spaces 2
- Parking desc
- # full baths 2
- # total bathrooms 2.0
- # of above grade bedrooms
- Appliances Washer/dryer, dishwasher, refrigerator, stove, microwave
- Community Gated, shopping nearby
- Area Bc
- Subdivision
- View Yes
- Water source Public
- Zoning description Cd
- Basement information Finished
- Building size 1201.0
- Mls® # R3057830
- Property sub type Townhouse
- Status Active
- Tax year 2025
- Primary bedroom 3.734m X 4.089m
- Bedroom 2.819m X 3.734m
Level: Above - Laundry 1.676m X 2.565m
Level: Above - Bedroom 3.556m X 3.734m
Level: Above - Bedroom 2.692m X 3.099m
Level: Basement - Den 2.007m X 3.734m
Level: Basement - Kitchen 2.464m X 3.785m
Level: Main - Living room 3.734m X 4.14m
Level: Main - Dining room 2.692m X 3.353m
Level: Main - Patio 2.388m X 3.861m
Level: Main - Foyer 1.143m X 1.676m
Level: Main
- Listing type identifier Idx

$-3,437
/ Month

