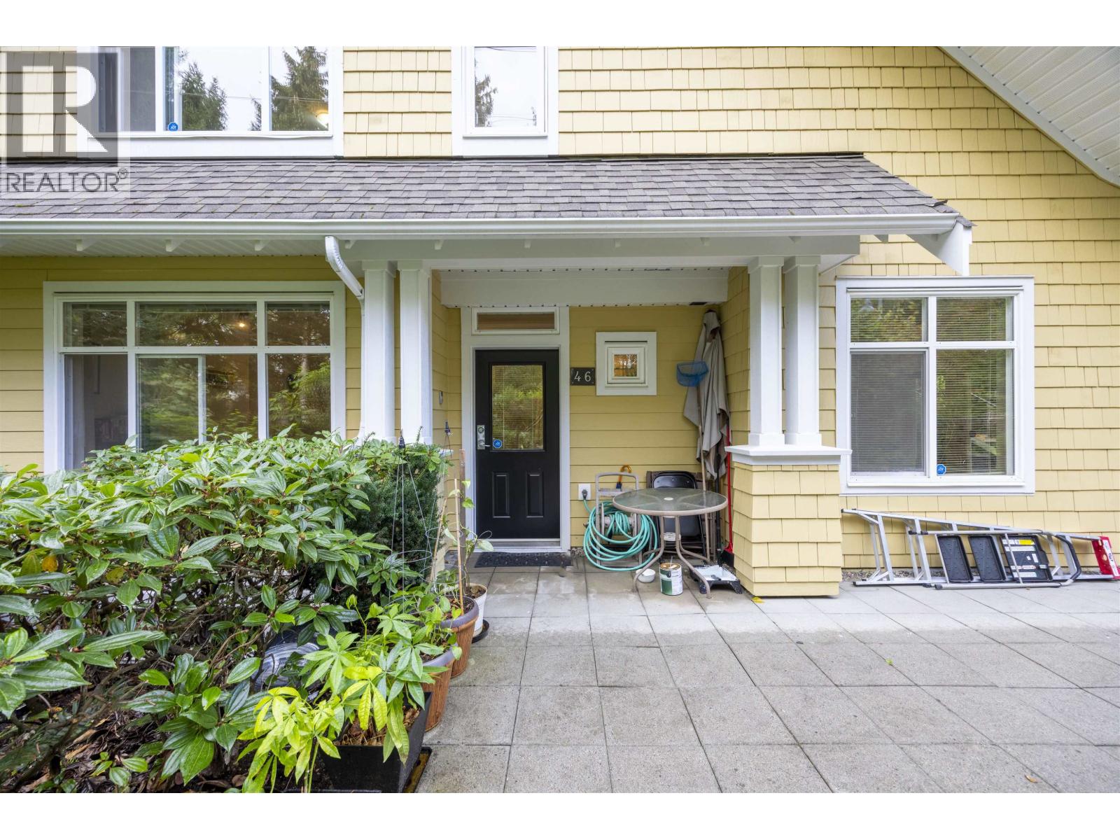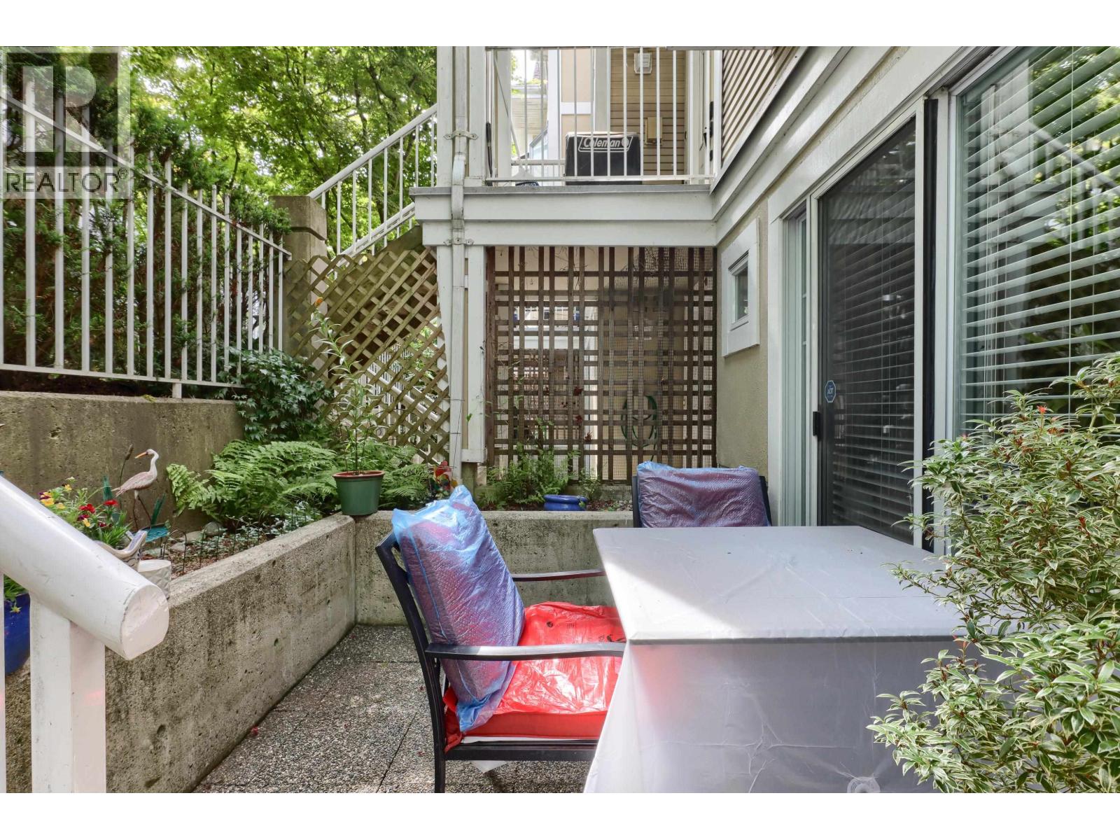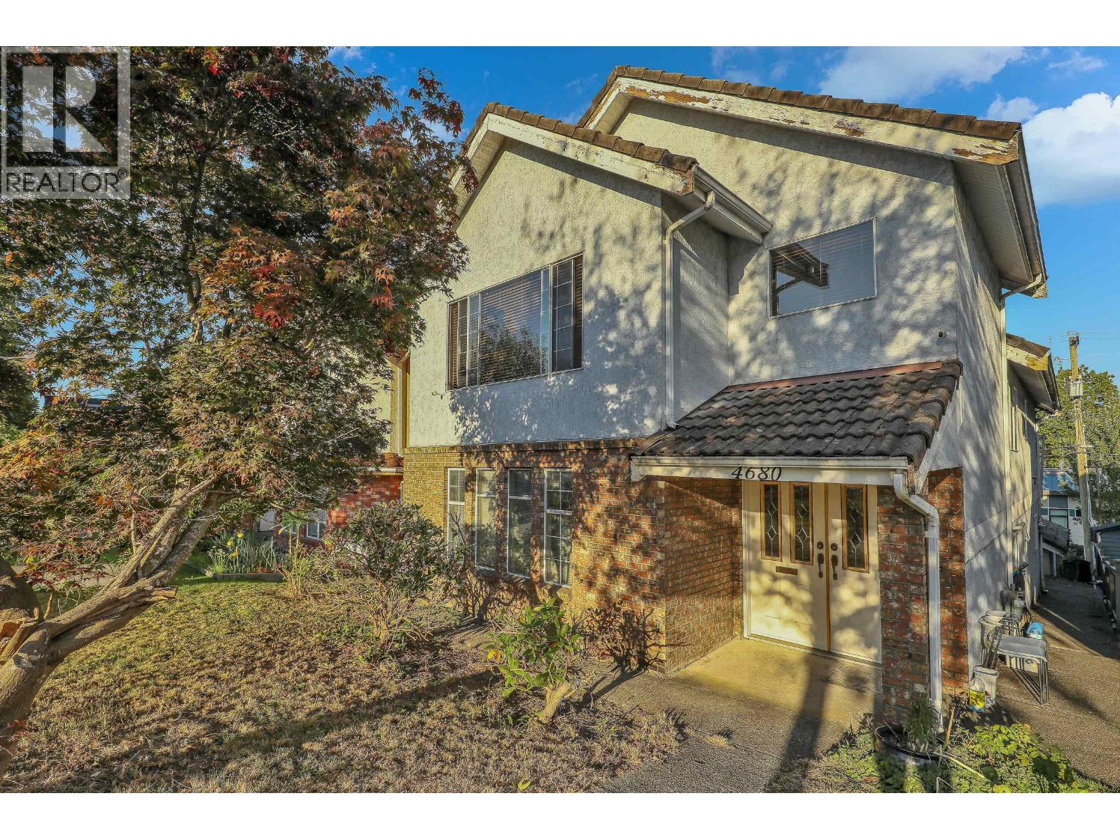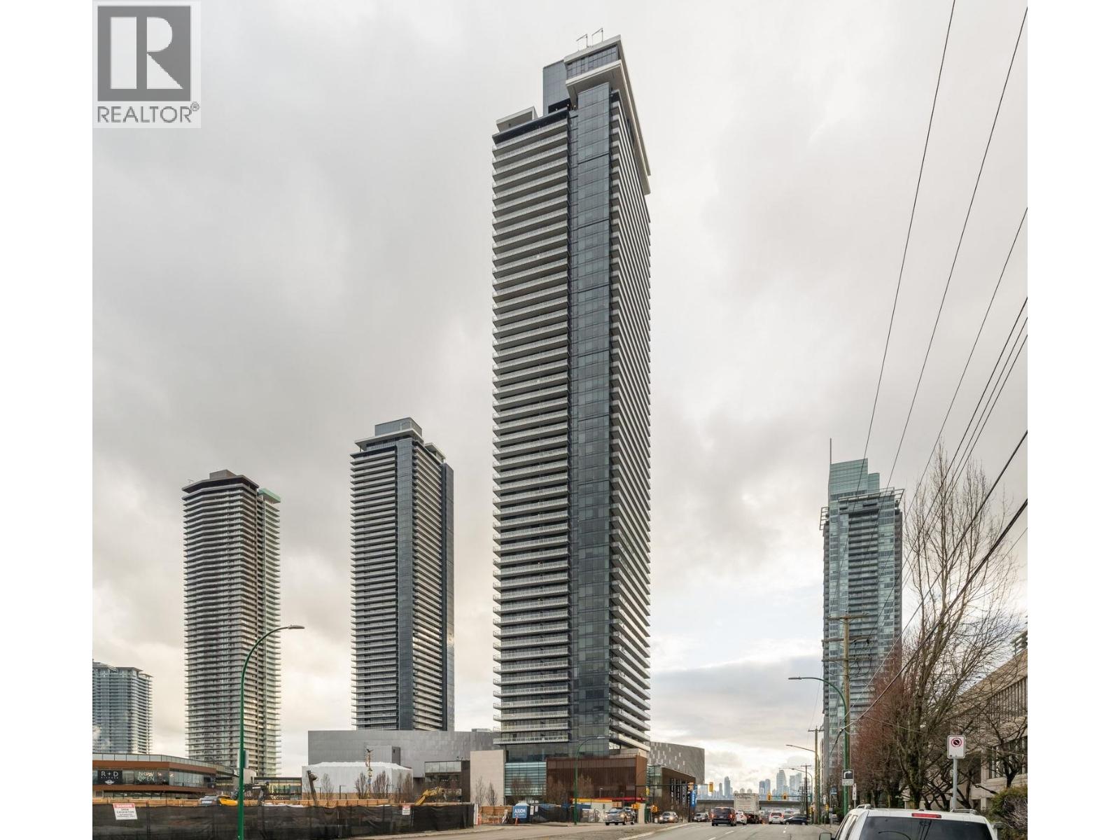- Houseful
- BC
- Burnaby
- Stride Hill
- 6878 Southpoint Drive Unit 46

6878 Southpoint Drive Unit 46
6878 Southpoint Drive Unit 46
Highlights
Description
- Home value ($/Sqft)$737/Sqft
- Time on Houseful29 days
- Property typeSingle family
- Style2 level
- Neighbourhood
- Median school Score
- Year built2006
- Mortgage payment
Must see! Welcome to Cortina, Burnaby's most desirable townhouse communities, surrounded by 2 daycare and within a 10-minute walk to 2 elementary schools and 1 middle school. This duplex-style townhouse features a big private courtyard and Direct access to 2 SIDE-BY-SIDE PARKING spots in the underground garage. The building boasts a modern layout with 9-foot ceilings and natural light throughout. It is a corner unit that includes three bedrooms and three bathrooms, along with an equipped kitchen and ample counter space for both family and friends. The spacious dining room is perfect for daily life and entertaining guests. The bright basement is suitable for both office and leisure activities. 3-min to the Edmonds station, 4-min to Highgate and 7-min to Metrotown. (id:63267)
Home overview
- Heat source Electric
- Heat type Baseboard heaters
- # parking spaces 2
- Has garage (y/n) Yes
- # full baths 3
- # total bathrooms 3.0
- # of above grade bedrooms 3
- Lot desc Garden area
- Lot size (acres) 0.0
- Building size 1615
- Listing # R3050834
- Property sub type Single family residence
- Status Active
- Listing source url Https://www.realtor.ca/real-estate/28898458/46-6878-southpoint-drive-burnaby
- Listing type identifier Idx

$-2,612
/ Month










