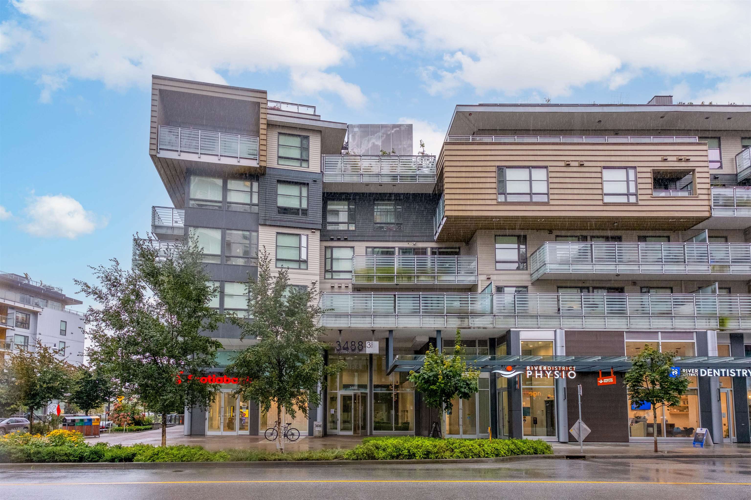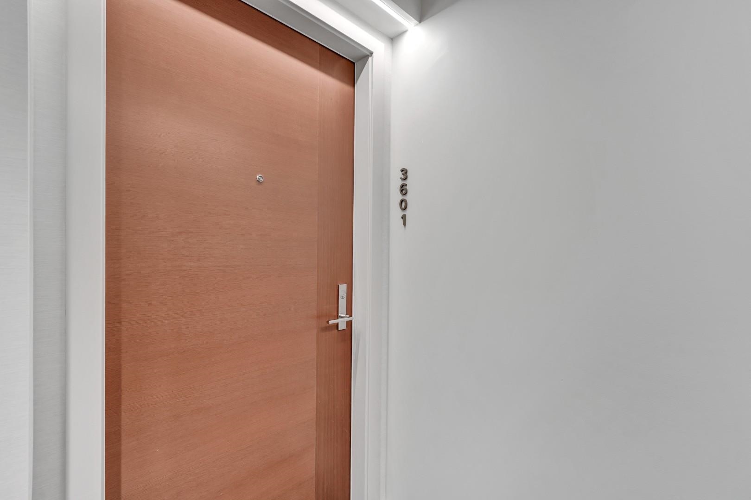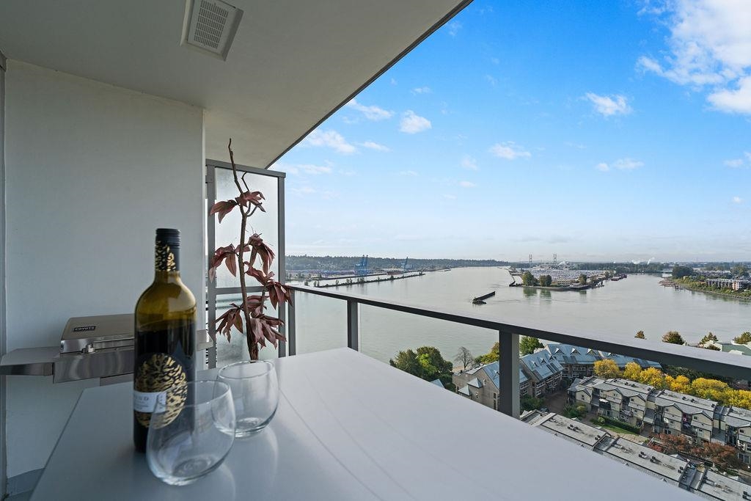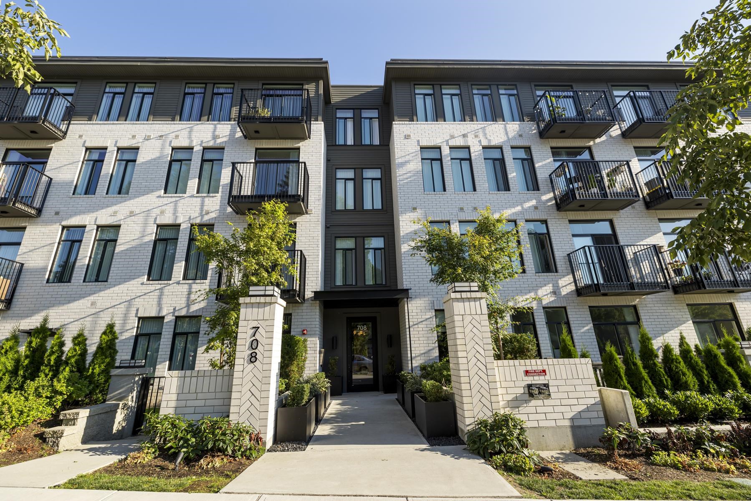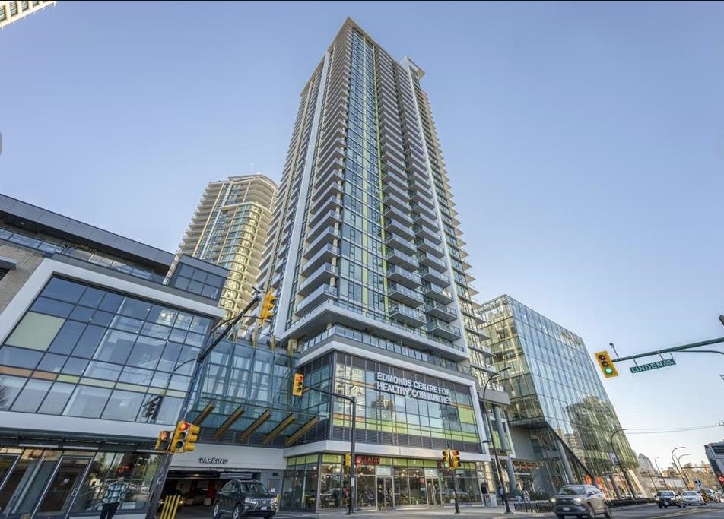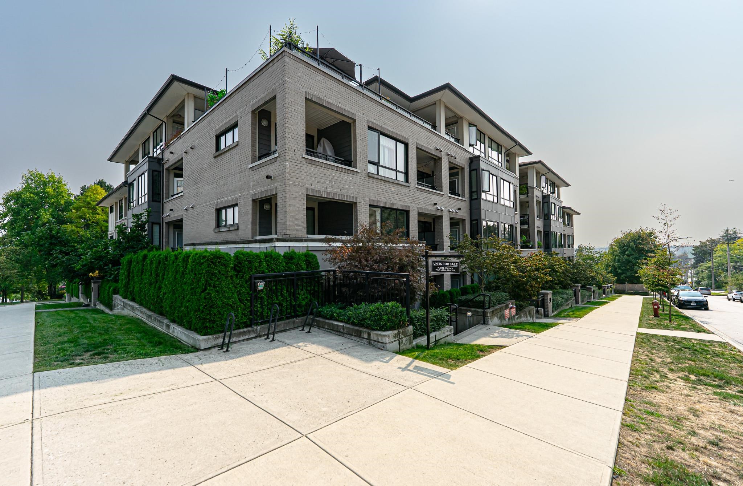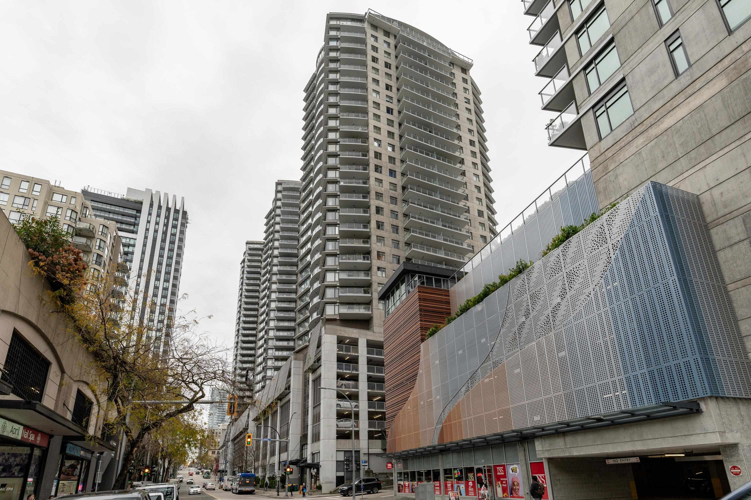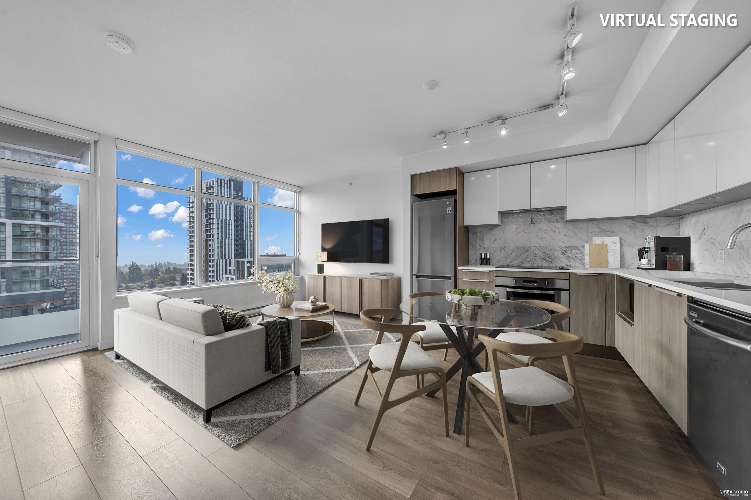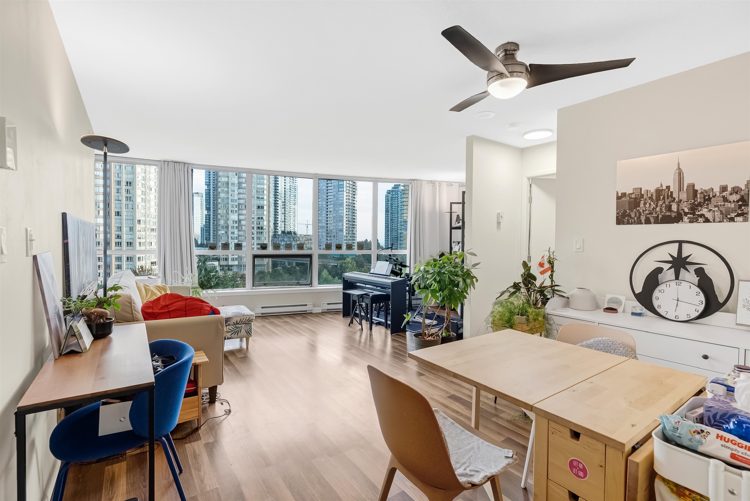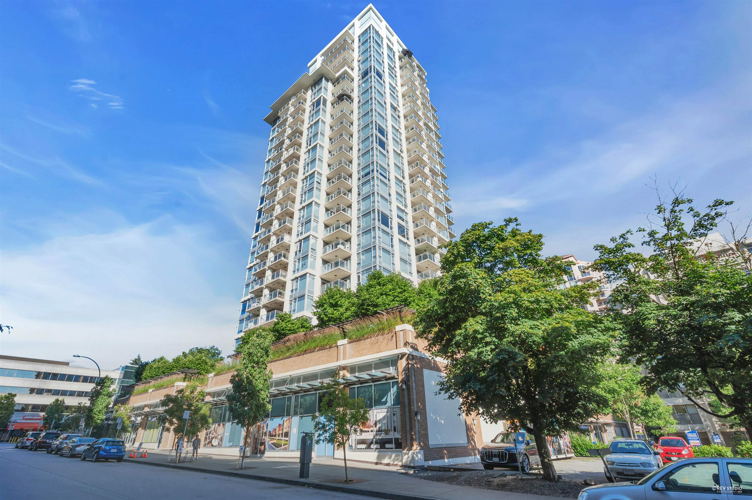- Houseful
- BC
- Burnaby
- Stride Hill
- 6888 Station Hill Drive #2005
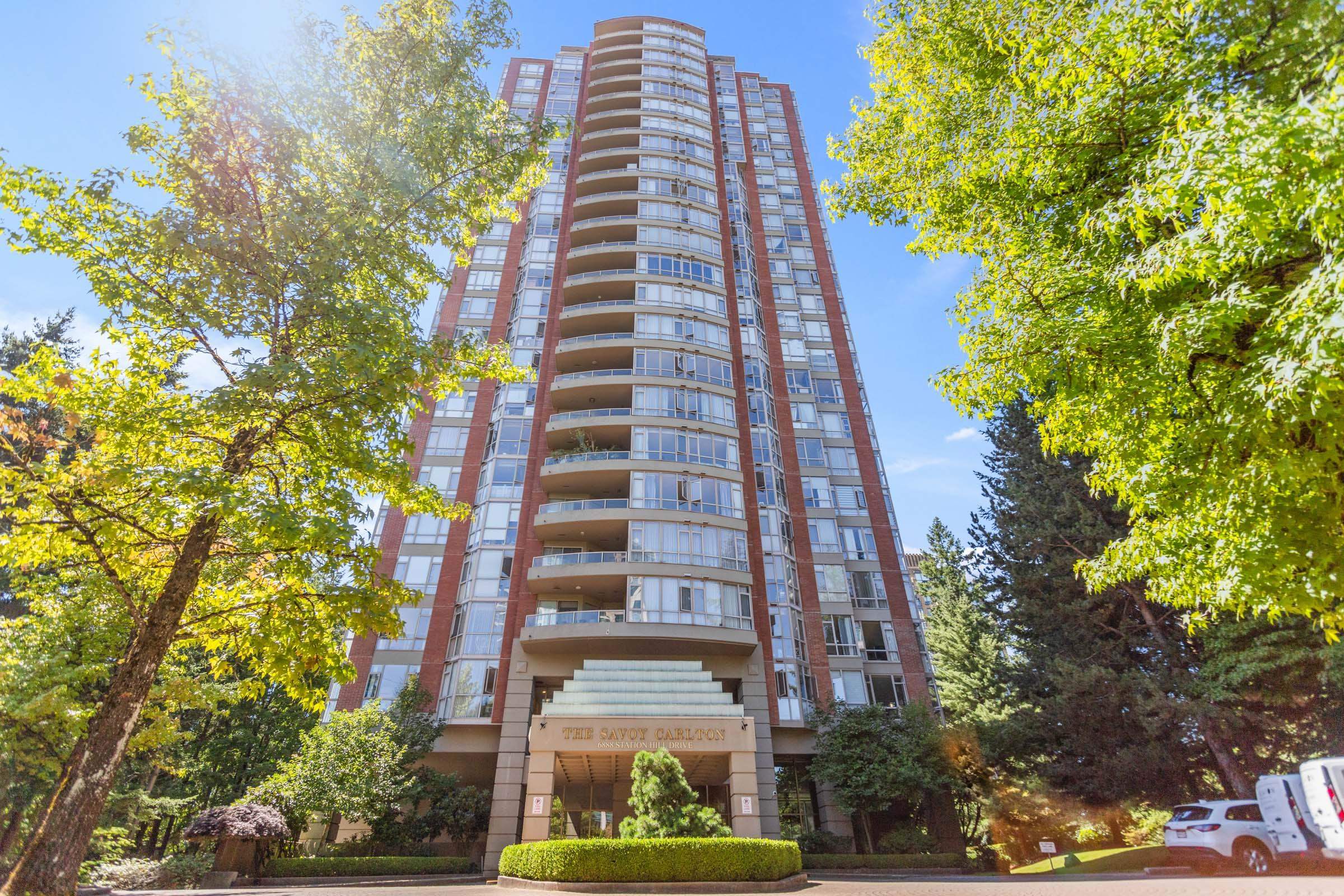
6888 Station Hill Drive #2005
6888 Station Hill Drive #2005
Highlights
Description
- Home value ($/Sqft)$743/Sqft
- Time on Houseful
- Property typeResidential
- Neighbourhood
- CommunityShopping Nearby
- Median school Score
- Year built1991
- Mortgage payment
The Savoy Carlton – The flagship high-rise within Burnaby’s celebrated City in the Park development. Designed by Hamilton Doyle Architects, this 1991 landmark blends timeless elegance with breathtaking views, featuring grand formal gardens, reflecting pools, fountains, and a sweeping staircase. This 2 bed, 2 bath, 1,042 sq.ft. home boasts 9-ft ceilings, floor-to-ceiling windows, and 180° panoramic vistas of Mount Baker and the Fraser River. The bright, functional layout includes a spacious living & dining area, a large primary suite with walk-in closet, and a second bedroom ideal for guests or a home office. Step onto your covered balcony to enjoy the scenery year-round. Maintenance fee $560.02/month includes 1 secure underground parking stall and storage locker.
Home overview
- Heat source Baseboard, electric
- Sewer/ septic Public sewer, sanitary sewer
- # total stories 25.0
- Construction materials
- Foundation
- Roof
- # parking spaces 1
- Parking desc
- # full baths 2
- # total bathrooms 2.0
- # of above grade bedrooms
- Appliances Washer/dryer, dishwasher, refrigerator, stove
- Community Shopping nearby
- Area Bc
- Subdivision
- View Yes
- Water source Public
- Zoning description Cd
- Directions E6db40c6d3d8d919994cf72543f13aef
- Basement information None
- Building size 1042.0
- Mls® # R3036029
- Property sub type Apartment
- Status Active
- Virtual tour
- Tax year 2024
- Dining room 3.175m X 3.937m
Level: Main - Bedroom 2.921m X 2.946m
Level: Main - Living room 3.531m X 5.74m
Level: Main - Walk-in closet 1.524m X 2.286m
Level: Main - Other 3.353m X 4.572m
Level: Main - Foyer 2.159m X 1.295m
Level: Main - Kitchen 3.632m X 2.616m
Level: Main - Primary bedroom 4.14m X 3.353m
Level: Main
- Listing type identifier Idx

$-2,064
/ Month

