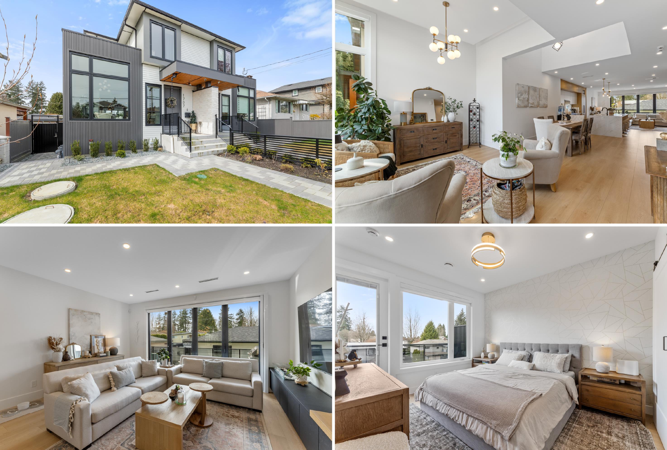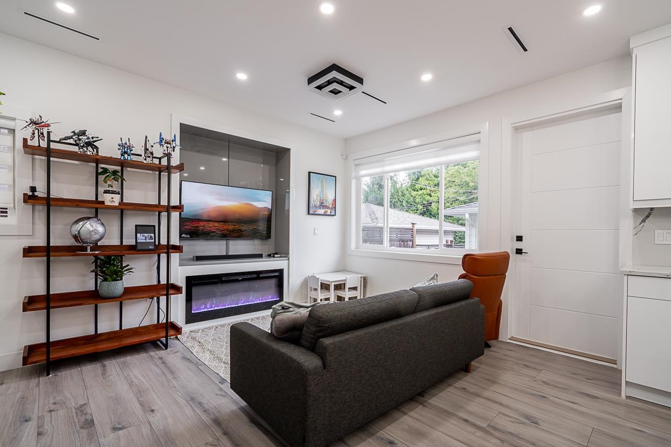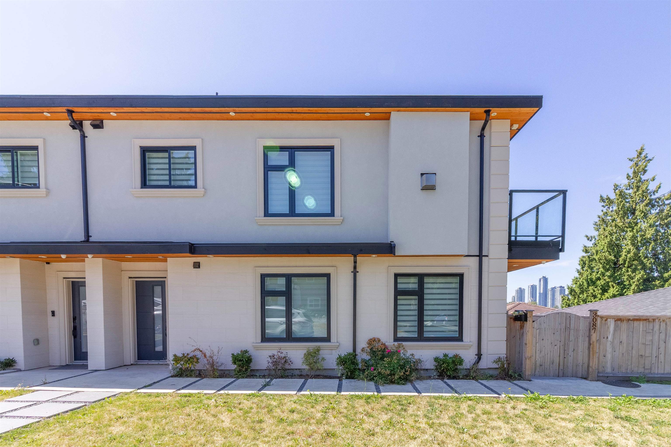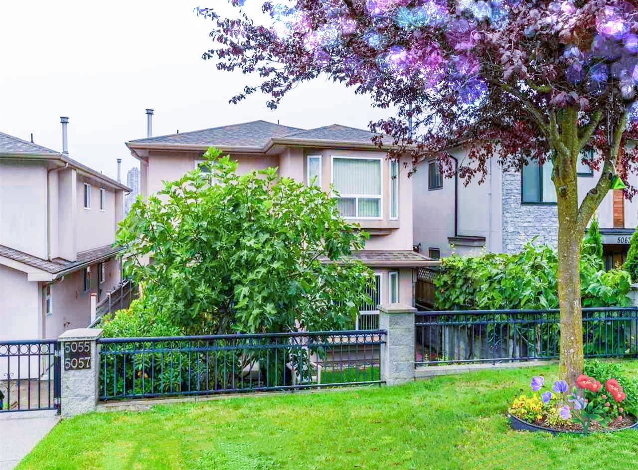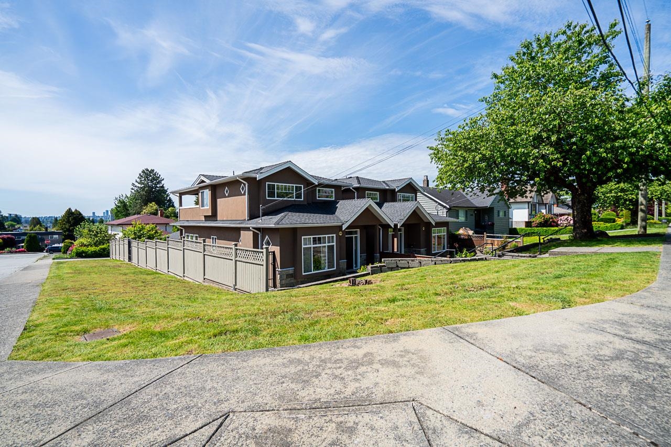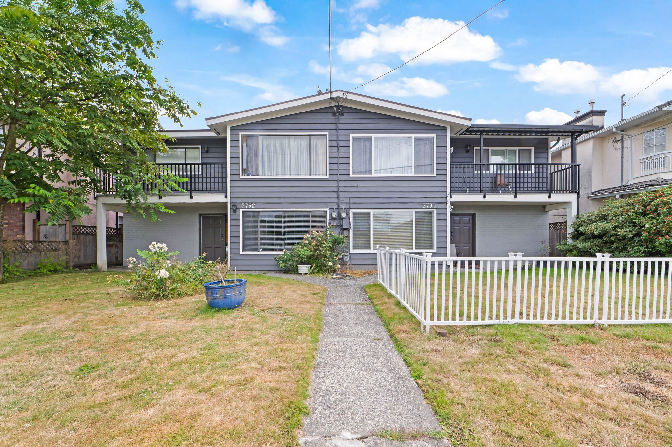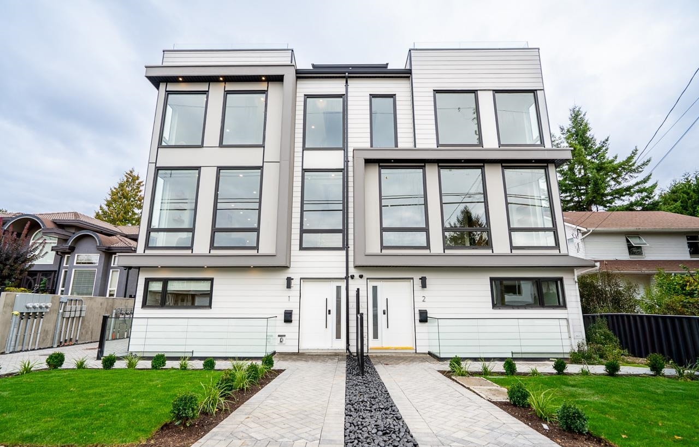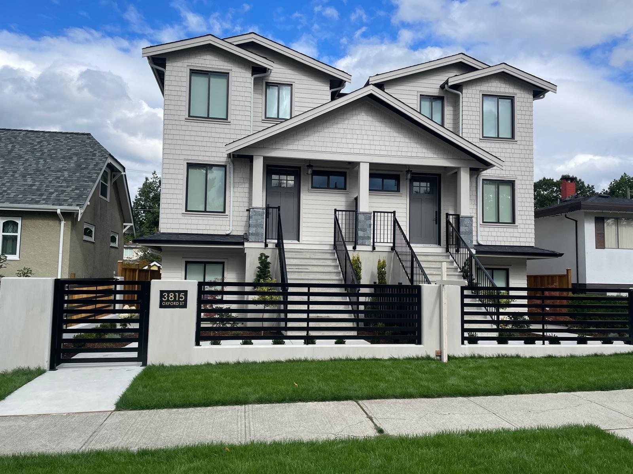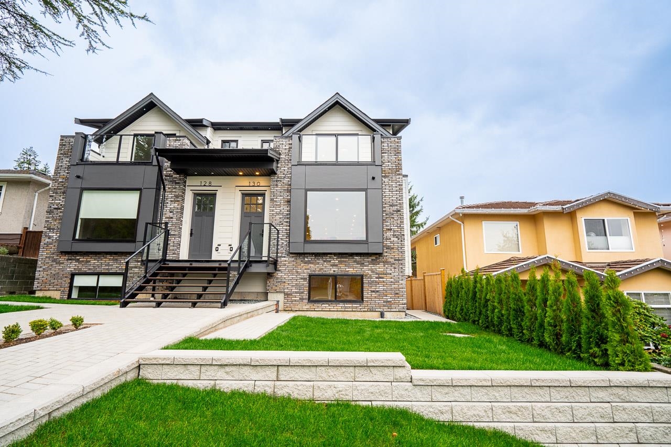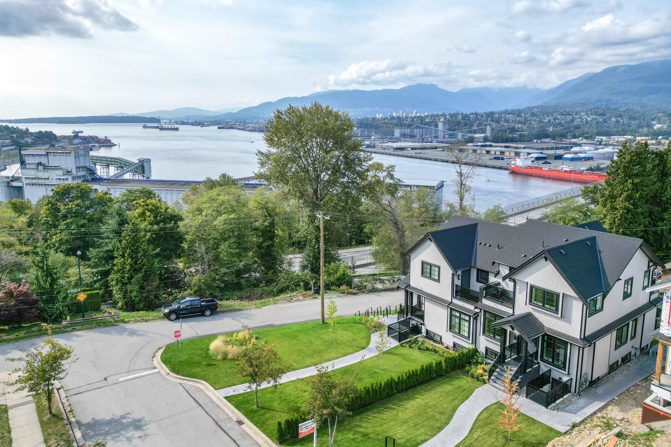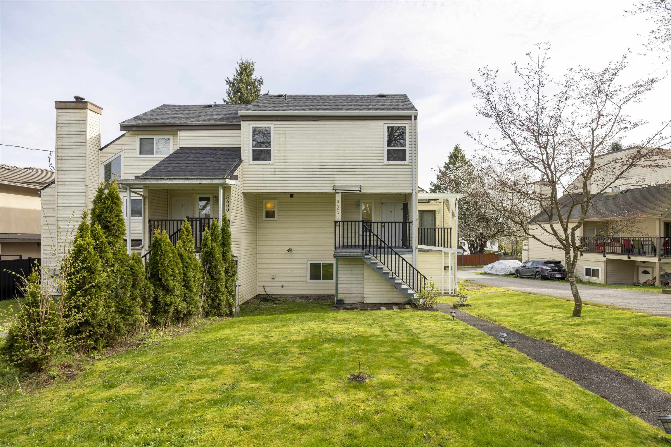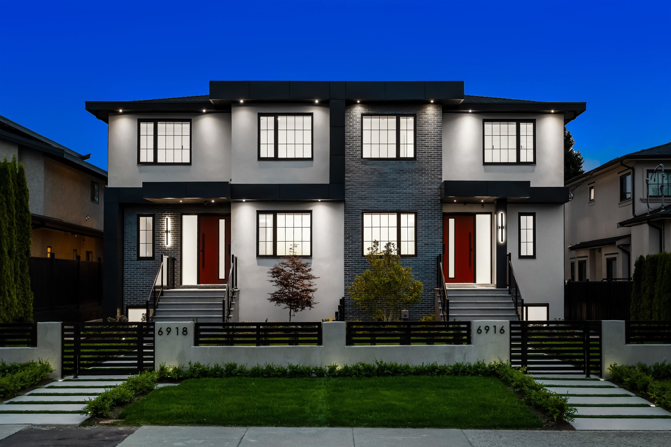
Highlights
Description
- Home value ($/Sqft)$820/Sqft
- Time on Houseful
- Property typeResidential
- Style3 storey, reverse 2 storey w/bsmt.
- Neighbourhood
- Median school Score
- Year built2025
- Mortgage payment
Welcome to Union Residences! These homes are side by side Duplexes with legal suite. TOTAL of 5 BDRMS, 1 DEN & 4 BATHS. Over 2700 sqft of living space. Top floor has 3 BDRMS & 2 full BATHS. Spacious master m with walk in closet. Spa like bath & private deck to enjoy your evenings. Open concept main floor with den in front, beautiful off white kitchen with built-in integrated appliances. Spacious breakfast bar with seating. Mud room from the back door. Hands reach personal bar from the family rm & covered deck. Eclipse doors to enjoy in-out feel in the summers. 2 BDRM spacious legal suite with laundry & dishwasher..All designer lights & fixtures! A/C, radiant hot water floors, CCTV...& walking distance to both levels of schools, SFU. Short drive to all restaurants & shops.
Home overview
- Heat source Hot water, radiant
- Sewer/ septic Public sewer, sanitary sewer, storm sewer
- Construction materials
- Foundation
- Roof
- Fencing Fenced
- # parking spaces 4
- Parking desc
- # full baths 3
- # half baths 1
- # total bathrooms 4.0
- # of above grade bedrooms
- Appliances Washer/dryer, trash compactor, dishwasher, refrigerator, stove, microwave, wine cooler
- Area Bc
- View Yes
- Water source Public
- Zoning description R1
- Lot dimensions 7200.0
- Lot size (acres) 0.17
- Basement information Finished, exterior entry
- Building size 2767.0
- Mls® # R3044117
- Property sub type Duplex
- Status Active
- Virtual tour
- Tax year 2025
- Primary bedroom 4.064m X 4.242m
Level: Above - Bedroom 2.921m X 3.124m
Level: Above - Walk-in closet 1.88m X 2.997m
Level: Above - Bedroom 2.819m X 3.073m
Level: Above - Patio 5.867m X 6.807m
Level: Above - Bedroom 3.658m X 3.048m
Level: Basement - Bedroom 3.048m X 2.743m
Level: Basement - Kitchen 3.124m X 3.327m
Level: Basement - Living room 3.327m X 3.861m
Level: Basement - Patio 3.251m X 5.41m
Level: Main - Dining room 3.607m X 4.242m
Level: Main - Den 3.048m X 3.073m
Level: Main - Great room 5.766m X 4.242m
Level: Main - Kitchen 5.309m X 3.124m
Level: Main - Mud room 1.499m X 2.718m
Level: Main
- Listing type identifier Idx

$-6,048
/ Month

