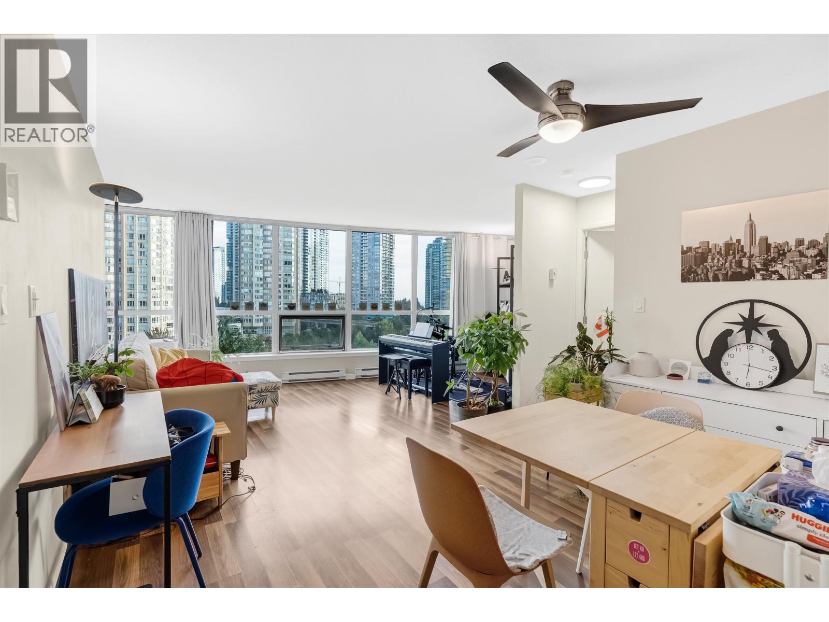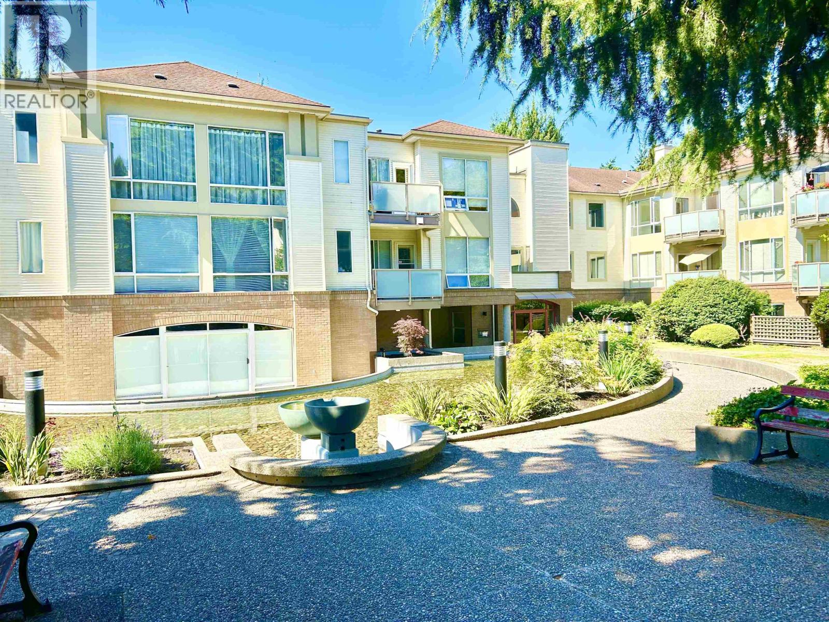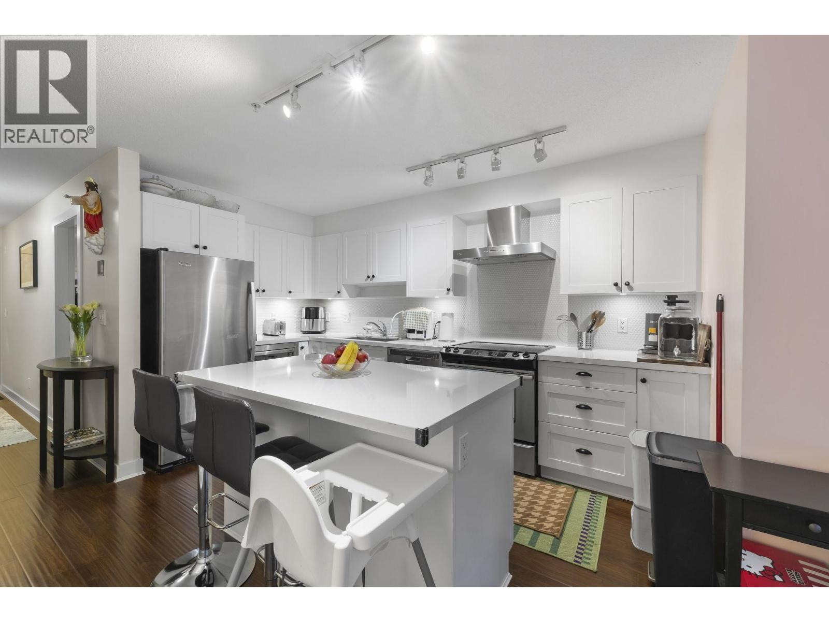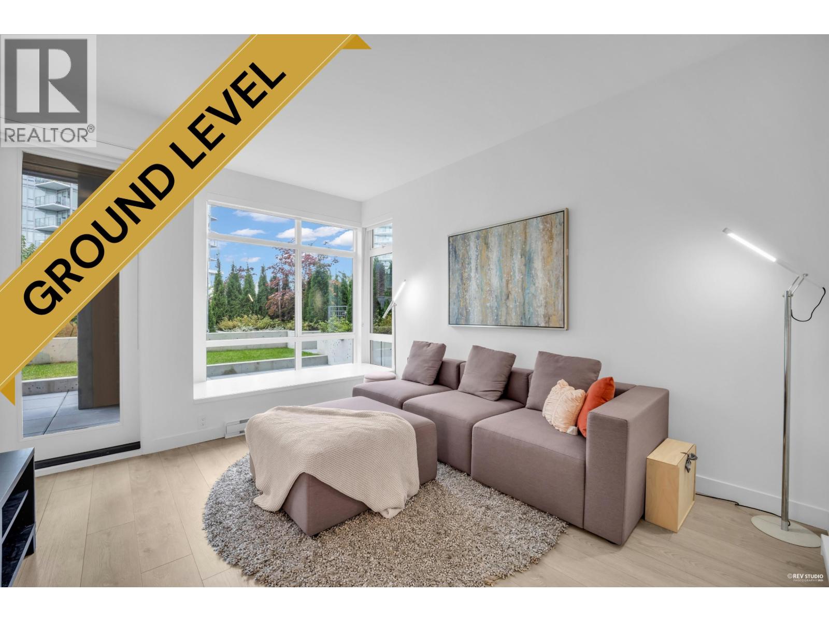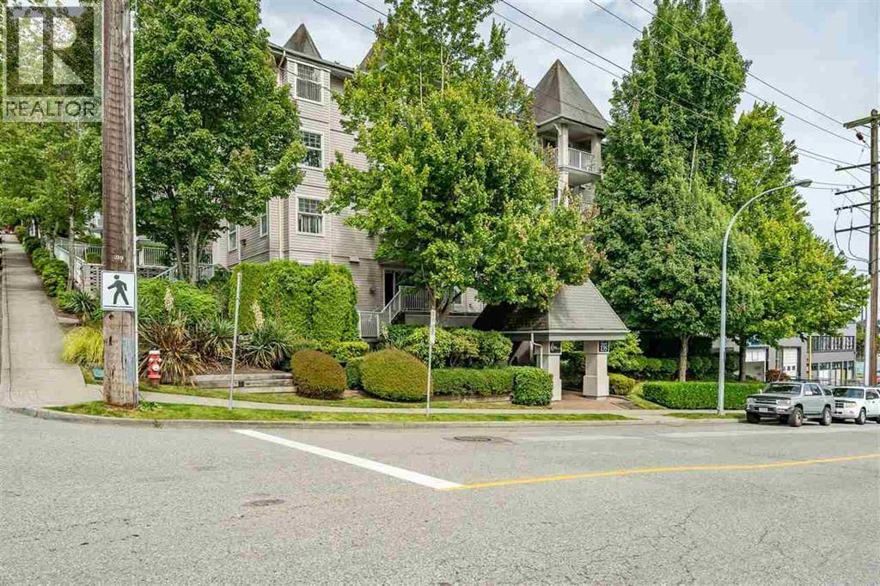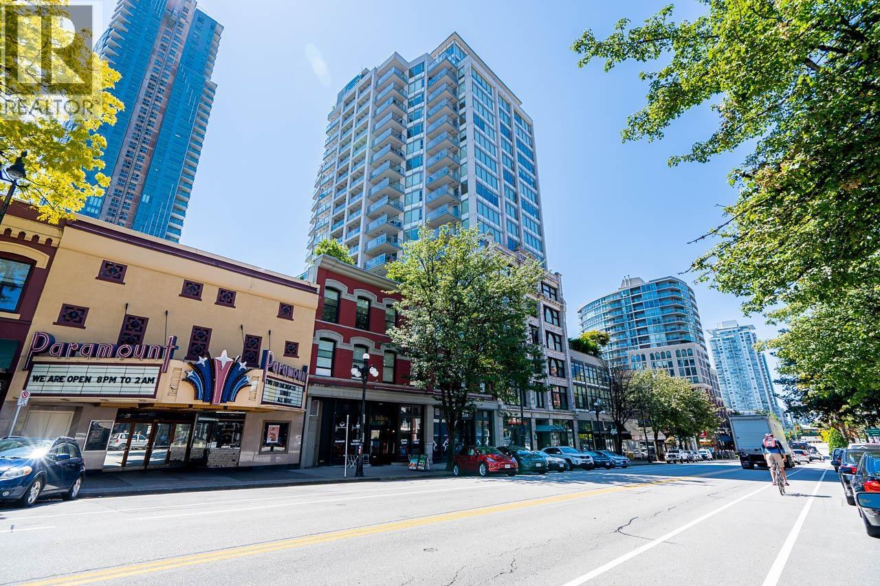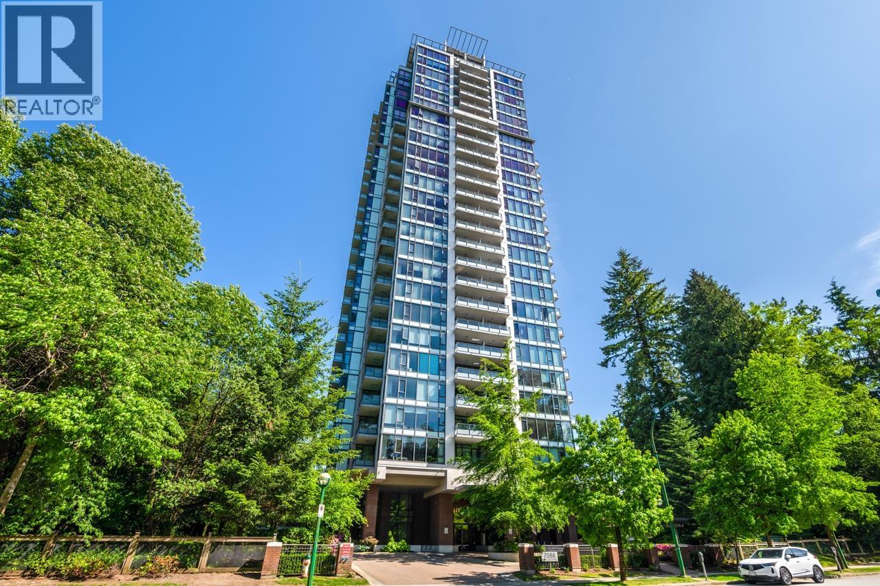- Houseful
- BC
- Burnaby
- Richmond Park
- 6933 Arcola Street Unit 402
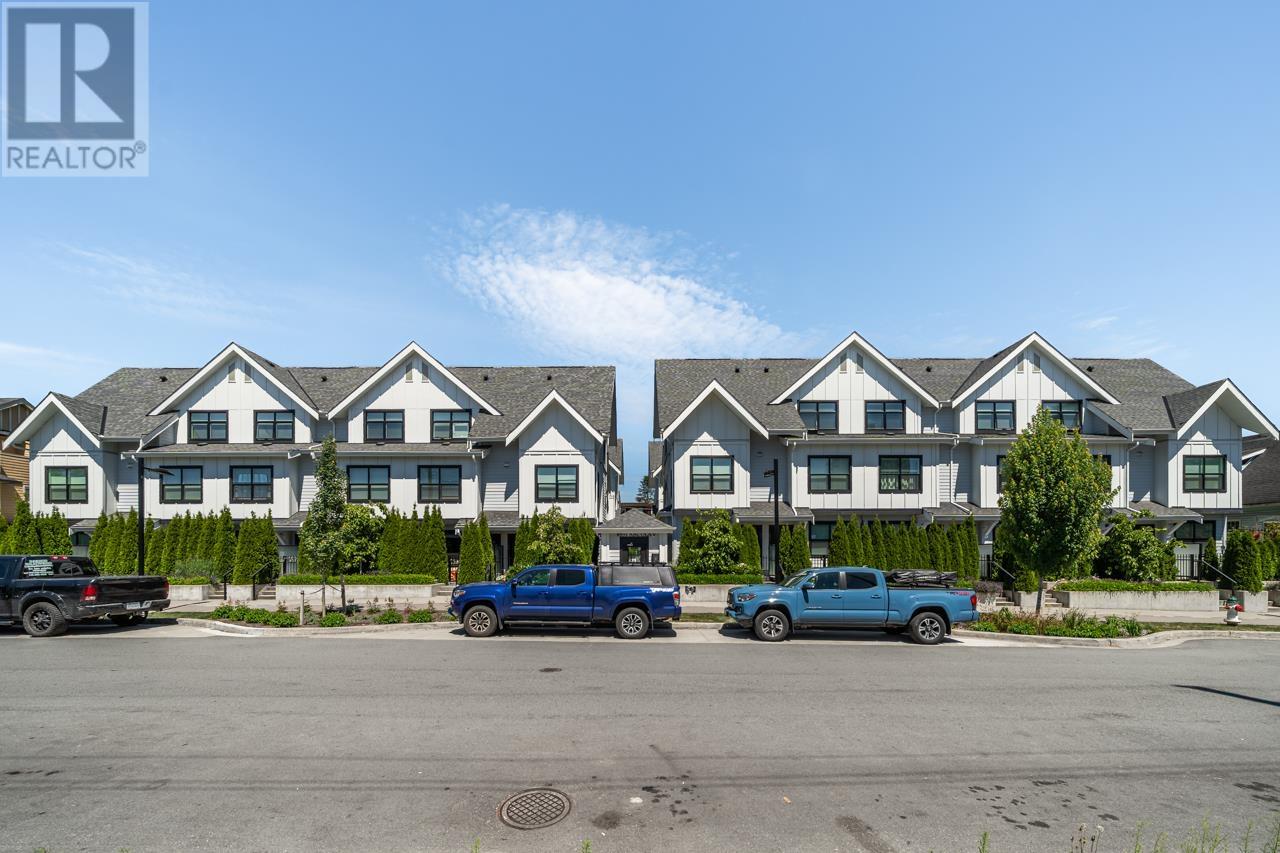
6933 Arcola Street Unit 402
6933 Arcola Street Unit 402
Highlights
Description
- Home value ($/Sqft)$779/Sqft
- Time on Houseful99 days
- Property typeSingle family
- StyleBasement entry
- Neighbourhood
- Median school Score
- Year built2021
- Mortgage payment
ARCOLA - Designed by award-winning Ankenman Marchand - A boutique collection of homes in Burnaby´s sought-after Highgate community. This immaculate 3 BED+LARGE FLEX, 2.5 Bath townhome spans 3 LEVELS w/OVERHEIGHT CEILINGS + BASEMENT w/separate entry (Option: 4TH BED, gym, etc) offering one of the best values for size & location. Enjoy a bright south-facing layout, modern kitchen w/quartz counter & vinyl/upgraded laminate flooring. Upstairs 2 Beds + luxurious primary suite with vaulted 10' ceilings, spa-like ensuite & a private balcony w/mountain views. Direct access from your underground parking stall via private entry door keeps you dry year-round. Under 2-5-10 warranty & enhanced fire safety with commercial-grade metal fire-rated doors for peace of mind.OPEN HOUSE Sat/Sun (19/20) @2-4pm. (id:63267)
Home overview
- Heat source Electric
- Heat type Baseboard heaters
- # parking spaces 1
- # full baths 3
- # total bathrooms 3.0
- # of above grade bedrooms 3
- View View
- Lot size (acres) 0.0
- Building size 1590
- Listing # R3026567
- Property sub type Single family residence
- Status Active
- Listing source url Https://www.realtor.ca/real-estate/28603655/402-6933-arcola-street-burnaby
- Listing type identifier Idx

$-2,901
/ Month






