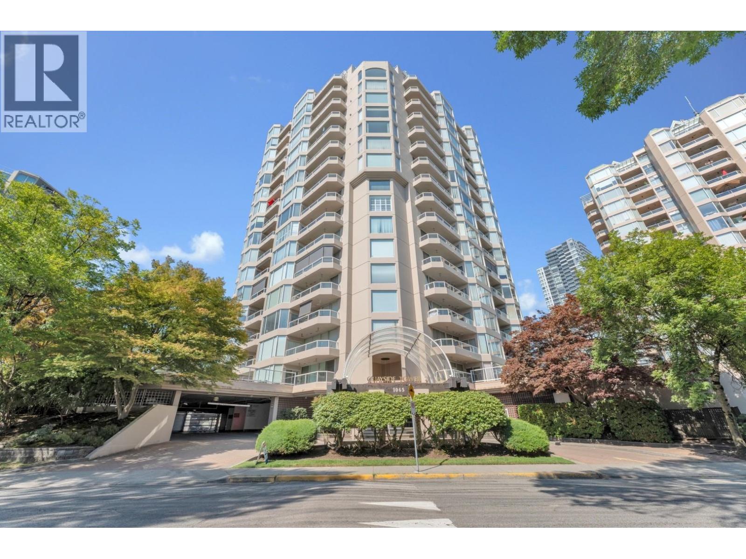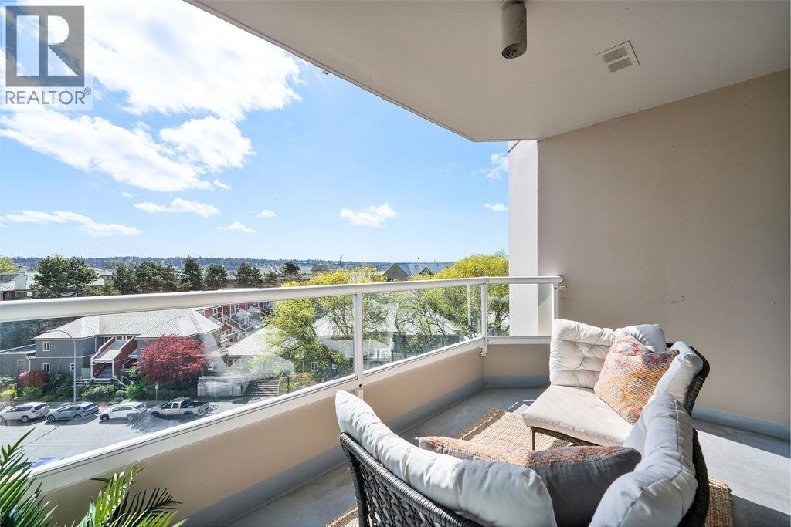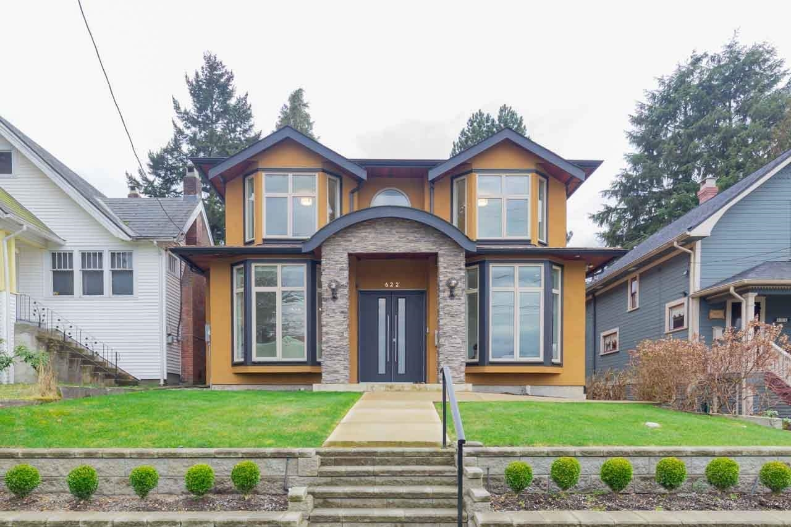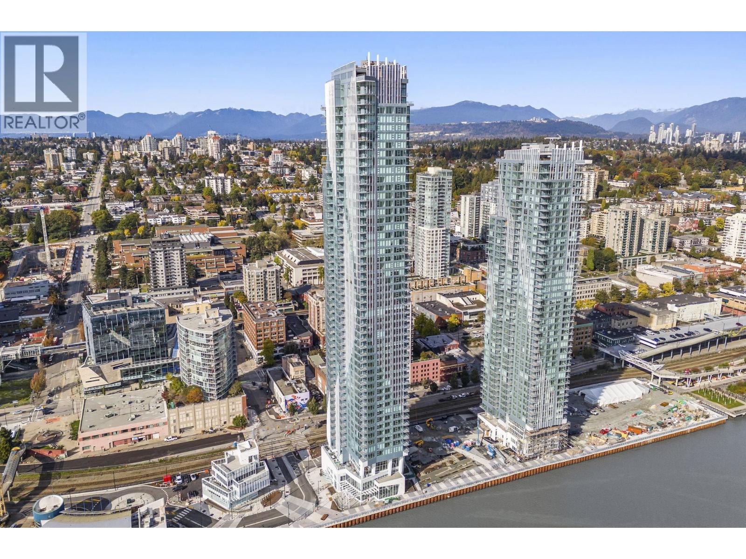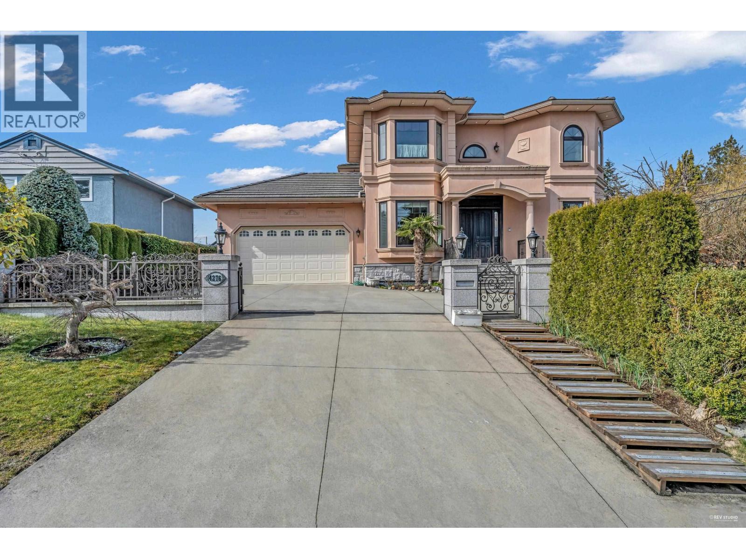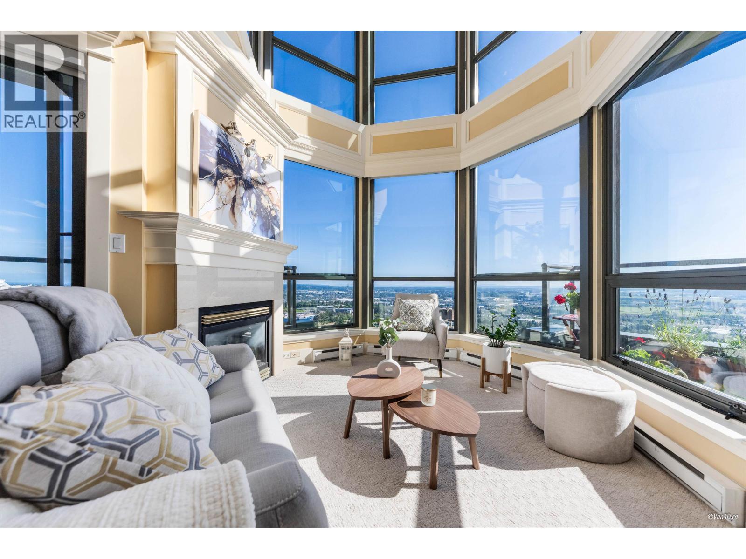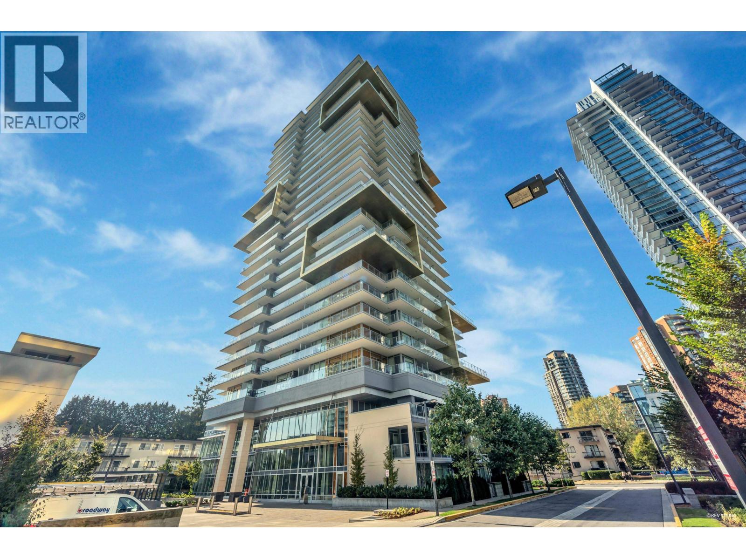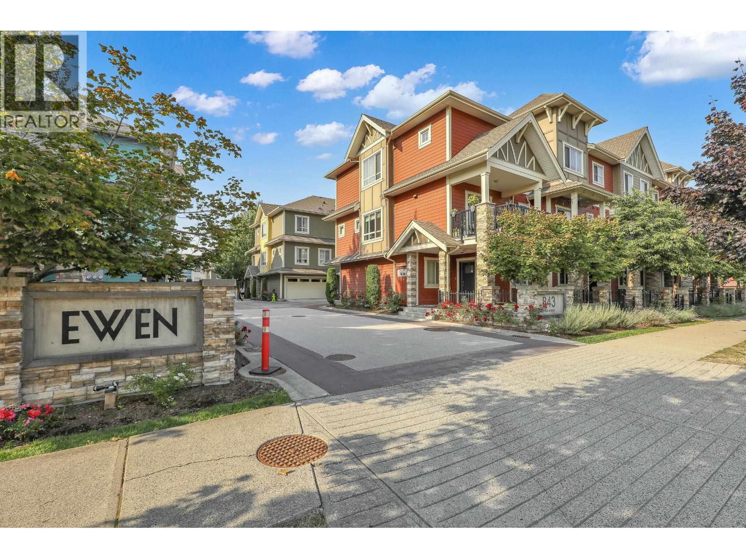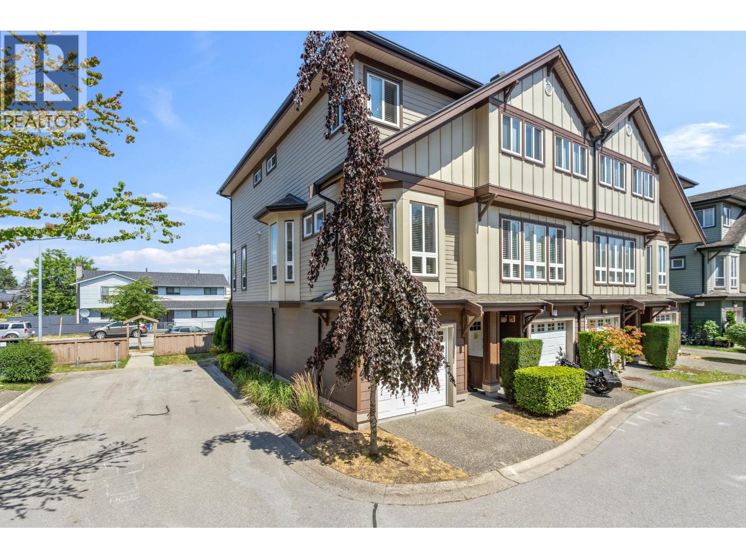- Houseful
- BC
- Burnaby
- Morley-Buckingham
- 7031 Burford Street
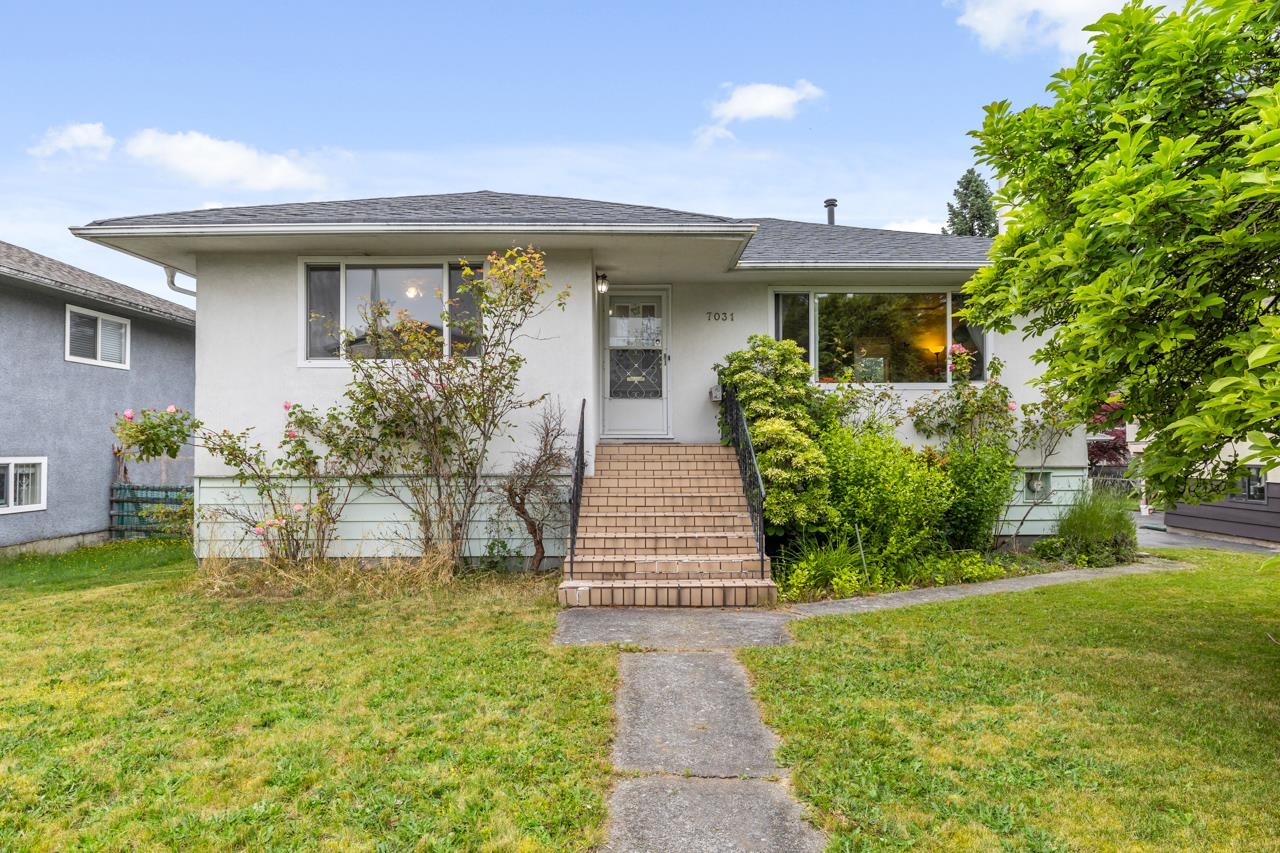
Highlights
Description
- Home value ($/Sqft)$848/Sqft
- Time on Houseful
- Property typeResidential
- StyleRancher/bungalow w/bsmt.
- Neighbourhood
- CommunityShopping Nearby
- Median school Score
- Year built1955
- Mortgage payment
Nestled on a quiet Upper Deer Lake cul-de-sac, this family home offers 4 generous bedrooms and 2 baths in one of Burnaby South’s most coveted pockets. Walk the kids to nearby elementary schools, catch rapid transit in minutes, or shop and dine at Metrotown & Highgate—everything is at your doorstep. Inside, bright living spaces pair classic hardwood with a refreshed kitchen featuring newer appliances. Peace-of-mind upgrades include roof, high-efficiency furnace and hot-water tank. A sunny, private yard, ample storage and parking complete the package. Move-in ready with room to personalize—this is the Deer Lake lifestyle you’ve been waiting for.
MLS®#R3023545 updated 1 week ago.
Houseful checked MLS® for data 1 week ago.
Home overview
Amenities / Utilities
- Heat source Forced air, natural gas
- Sewer/ septic Public sewer
Exterior
- Construction materials
- Foundation
- Roof
- # parking spaces 4
- Parking desc
Interior
- # full baths 1
- # half baths 1
- # total bathrooms 2.0
- # of above grade bedrooms
- Appliances Washer/dryer, dishwasher, refrigerator, stove
Location
- Community Shopping nearby
- Area Bc
- Water source Public
- Zoning description R1
Lot/ Land Details
- Lot dimensions 5618.0
Overview
- Lot size (acres) 0.13
- Basement information Partially finished
- Building size 2063.0
- Mls® # R3023545
- Property sub type Single family residence
- Status Active
- Tax year 2024
Rooms Information
metric
- Storage 1.219m X 1.829m
- Laundry 2.819m X 6.248m
- Bedroom 3.81m X 4.445m
- Bar room 1.397m X 3.683m
- Recreation room 7.595m X 4.216m
- Bedroom 2.642m X 3.404m
Level: Main - Bedroom 2.464m X 3.404m
Level: Main - Primary bedroom 3.708m X 3.404m
Level: Main - Dining room 2.946m X 2.769m
Level: Main - Living room 3.962m X 5.309m
Level: Main - Kitchen 2.362m X 2.946m
Level: Main
SOA_HOUSEKEEPING_ATTRS
- Listing type identifier Idx

Lock your rate with RBC pre-approval
Mortgage rate is for illustrative purposes only. Please check RBC.com/mortgages for the current mortgage rates
$-4,664
/ Month25 Years fixed, 20% down payment, % interest
$
$
$
%
$
%

Schedule a viewing
No obligation or purchase necessary, cancel at any time
Nearby Homes
Real estate & homes for sale nearby

