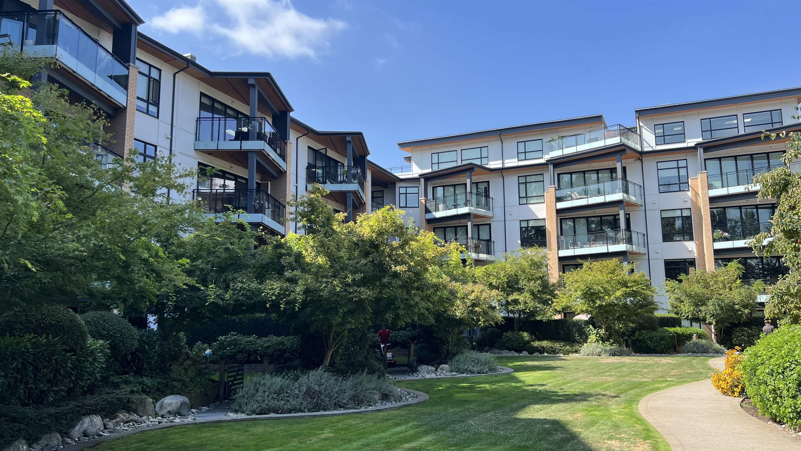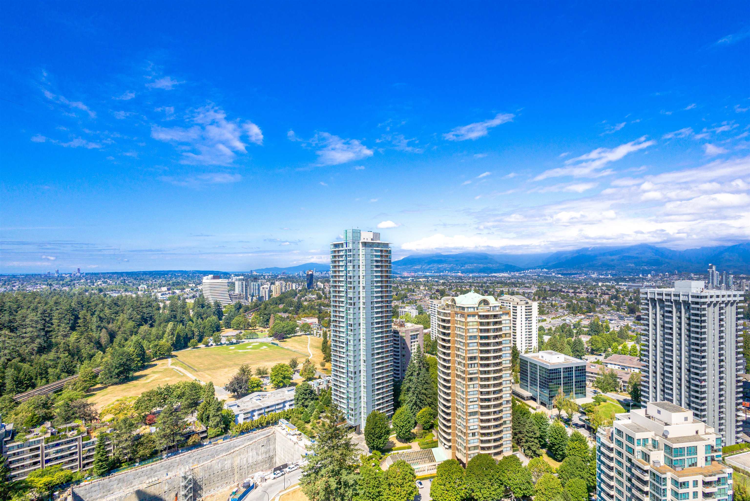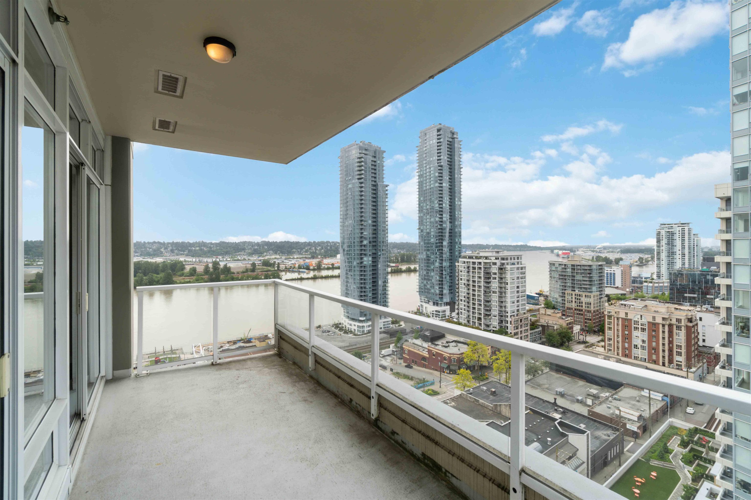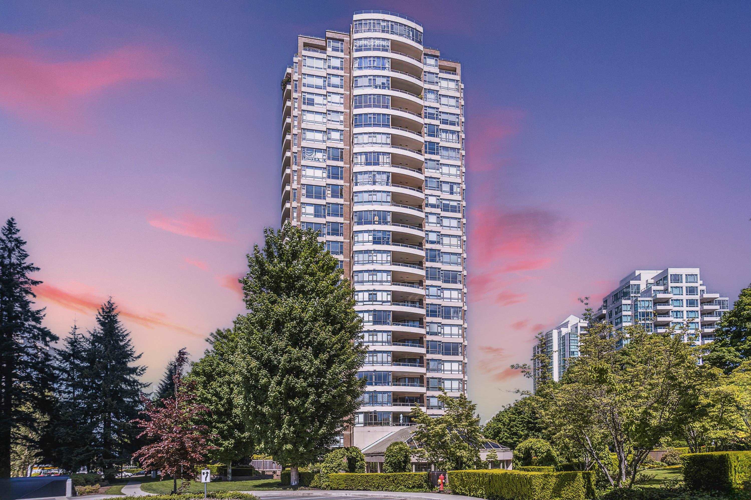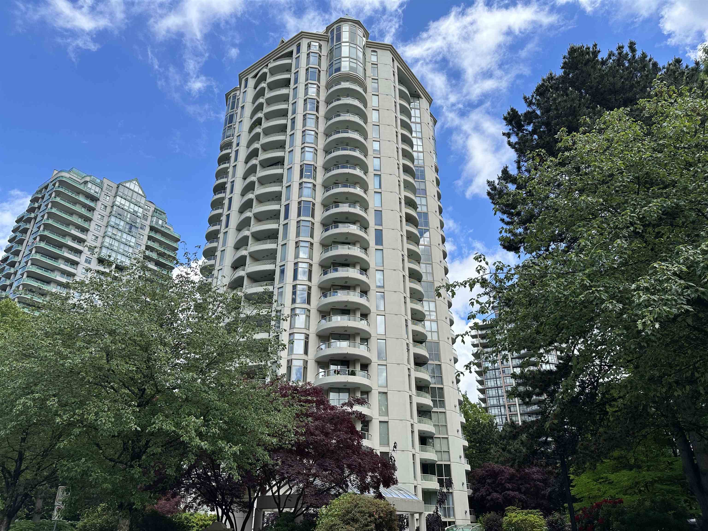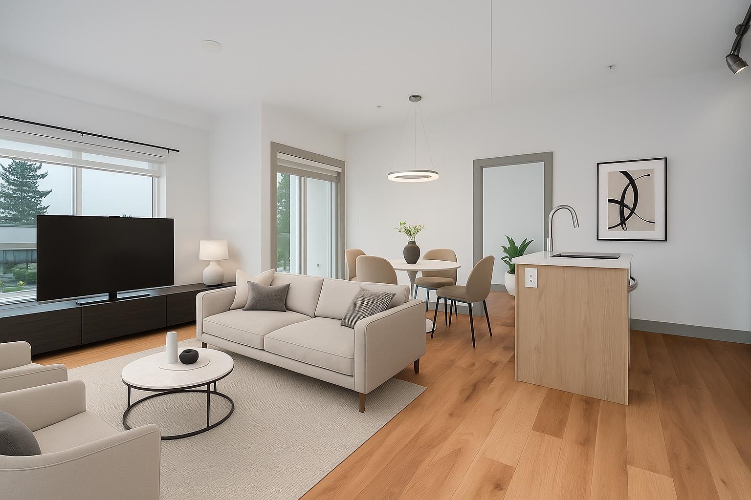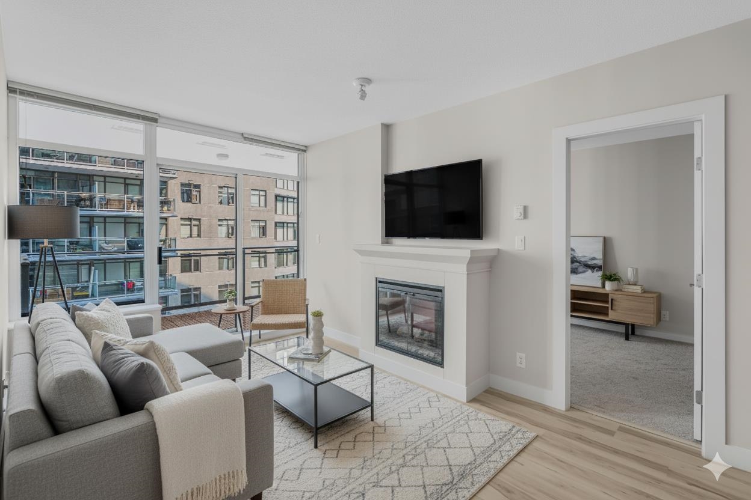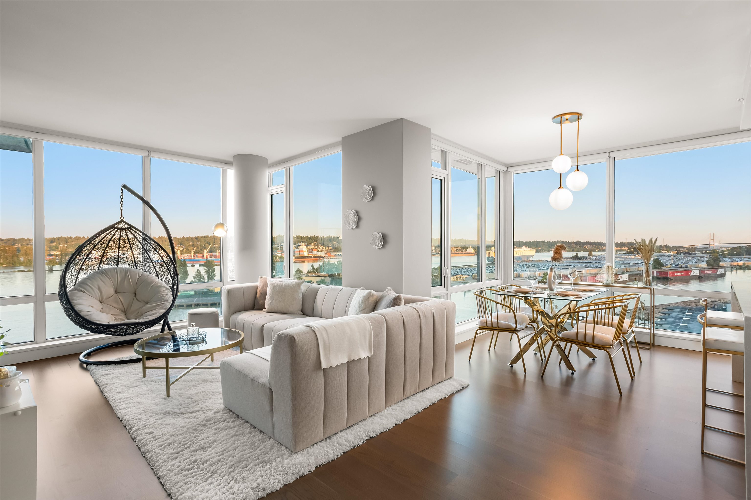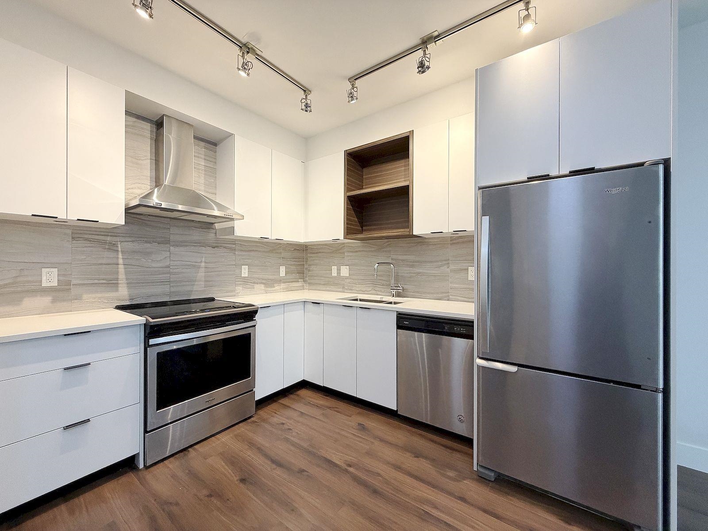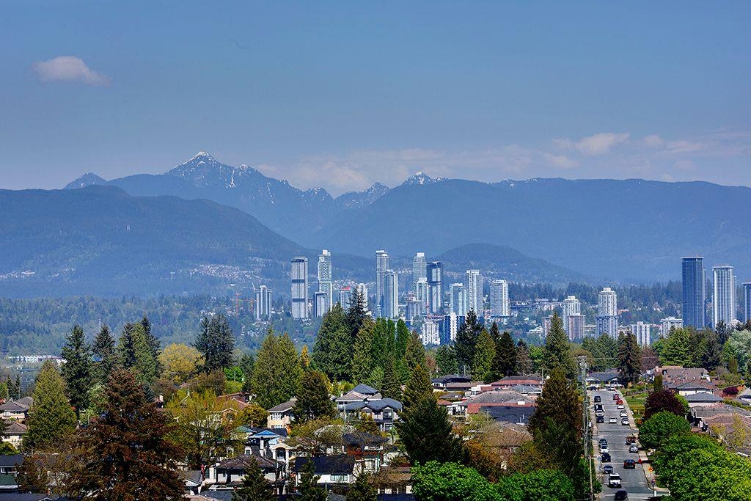- Houseful
- BC
- Burnaby
- Stride Avenue
- 7077 Beresford Street #2109
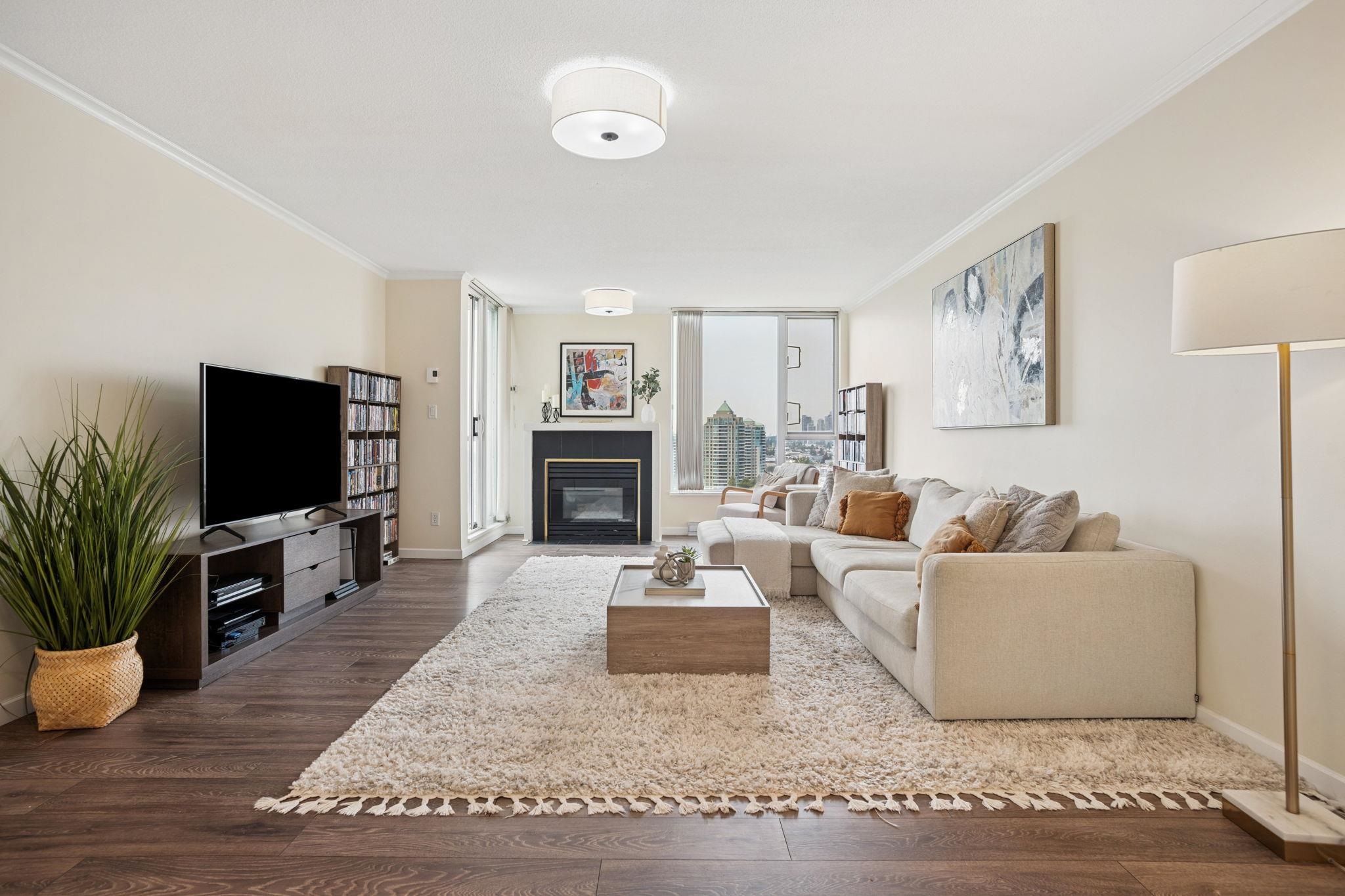
Highlights
Description
- Home value ($/Sqft)$629/Sqft
- Time on Houseful
- Property typeResidential
- Neighbourhood
- CommunityShopping Nearby
- Median school Score
- Year built1996
- Mortgage payment
Welcome to this expansive 3-bdrm, 2.5 bath sub-penthouse offering an impressive 1519 sq. ft of open-concept living space. Situated on the southwest corner, this home is flooded with natural light & showcases sweeping panoramic views of the city, mountains & beyond from every room. Enjoy the house-sized layout featuring a generous kitchen, living room & dining room with 2 gas fireplaces & 2 patios perfect for relaxing. The interior includes modern flooring, tasteful updates throughout & a new dishwasher. Additional highlights: 2 side-by-side parking stalls, storage locker, gym, party room. Located just minutes from SkyTrain/Transit, Library, Highgate Village Shopping Centre, Highland Park Line Trail & several amenities. Showing by Appointment.
Home overview
- Heat source Baseboard, natural gas
- Sewer/ septic Sanitary sewer
- Construction materials
- Foundation
- Roof
- # parking spaces 2
- Parking desc
- # full baths 2
- # half baths 1
- # total bathrooms 3.0
- # of above grade bedrooms
- Community Shopping nearby
- Area Bc
- Subdivision
- Water source Public
- Zoning description Rm5
- Directions B08d146aef26a79e643a8fb3b9906302
- Basement information None
- Building size 1519.0
- Mls® # R3045294
- Property sub type Apartment
- Status Active
- Tax year 2025
- Bedroom 2.616m X 2.616m
Level: Main - Kitchen 2.718m X 4.394m
Level: Main - Walk-in closet 1.905m X 3.15m
Level: Main - Dining room 3.15m X 4.674m
Level: Main - Bedroom 3.226m X 3.658m
Level: Main - Living room 4.343m X 6.172m
Level: Main - Primary bedroom 3.683m X 3.912m
Level: Main
- Listing type identifier Idx

$-2,547
/ Month

