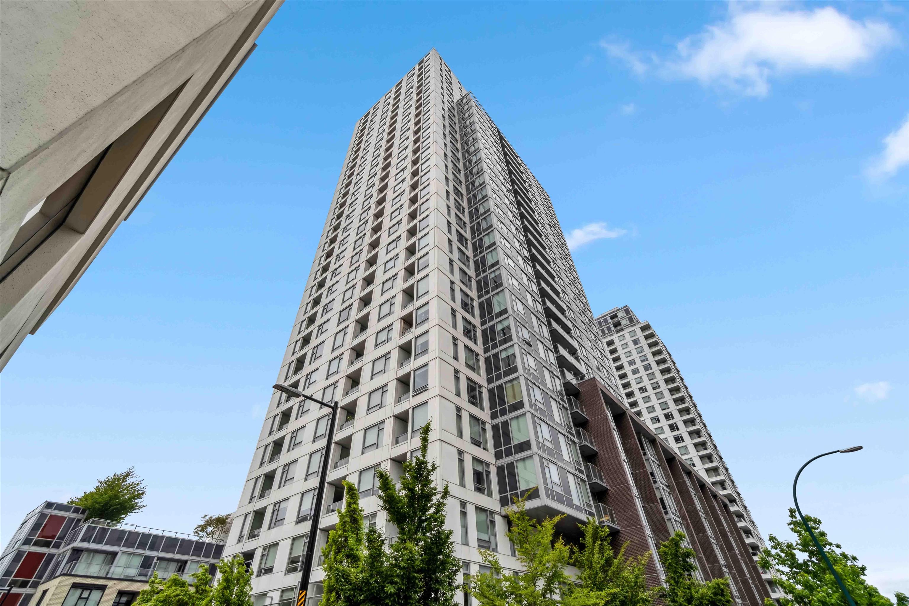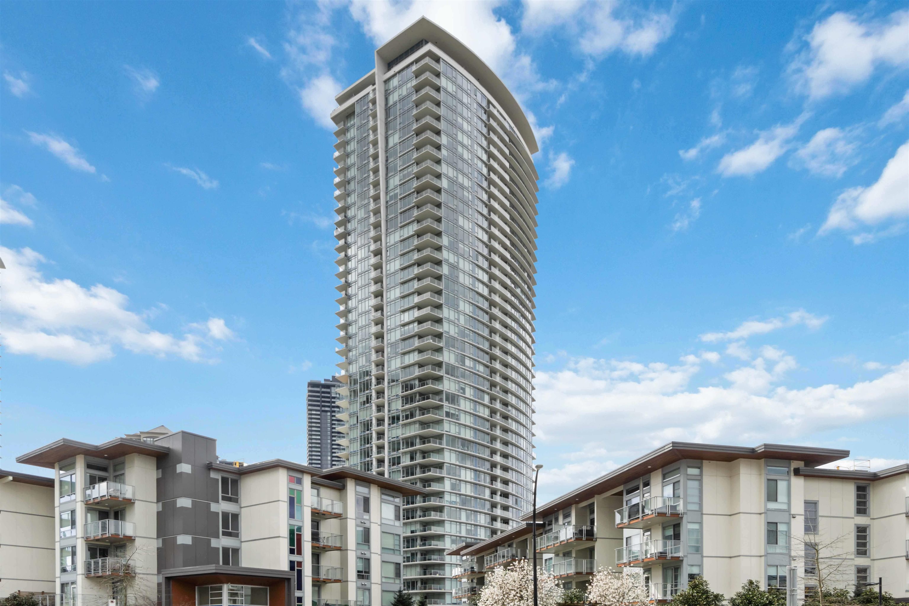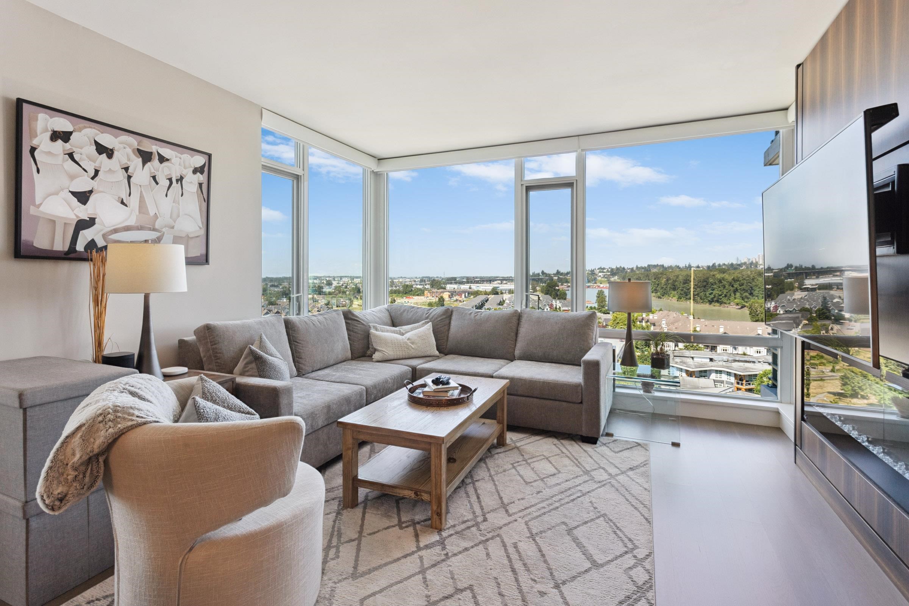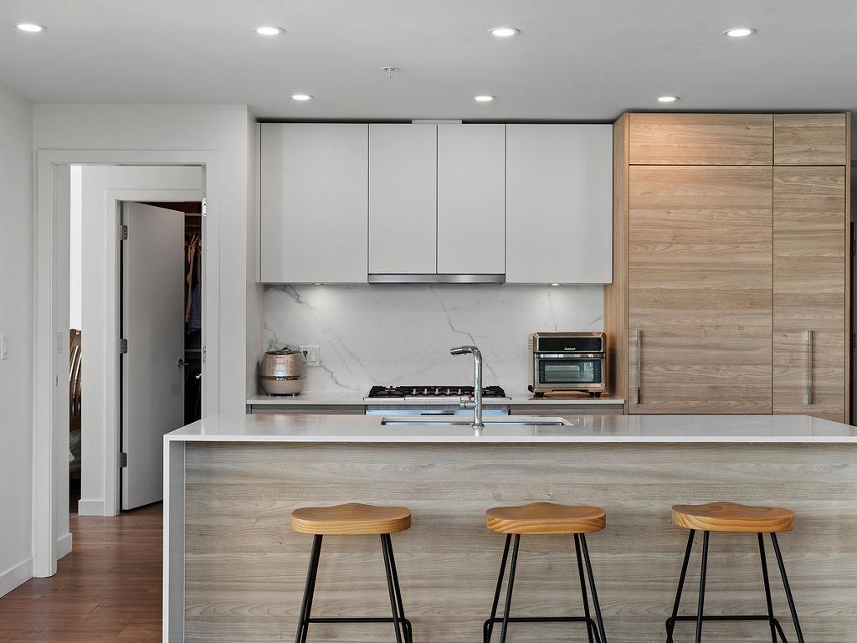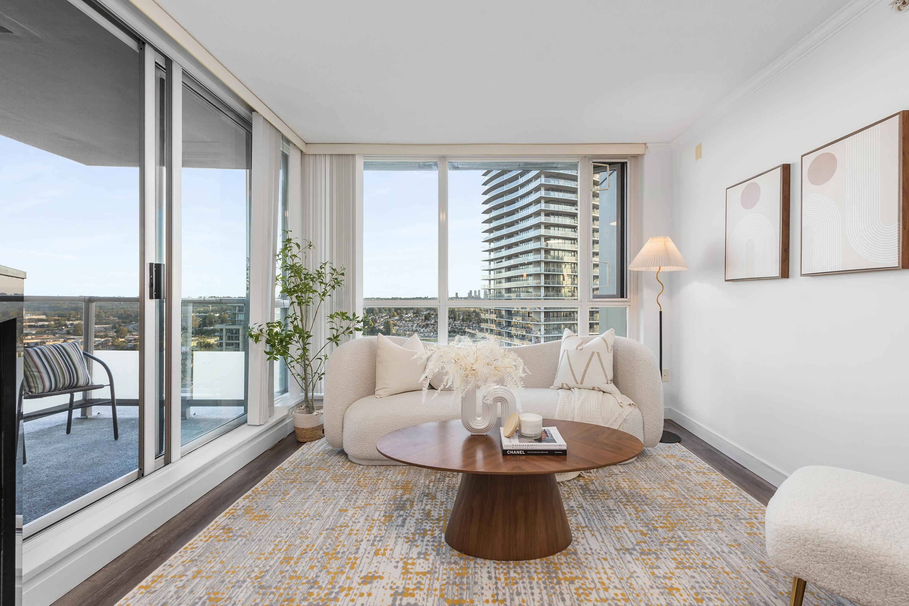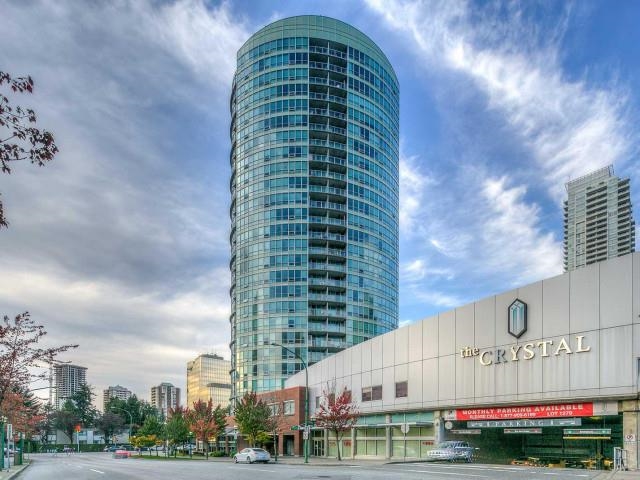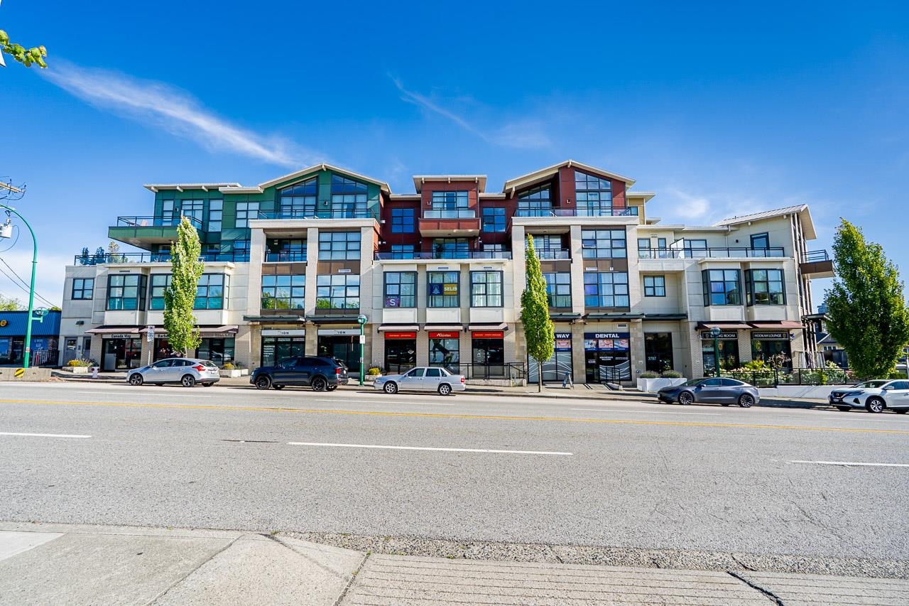- Houseful
- BC
- Burnaby
- Stride Avenue
- 7088 18th Avenue #603
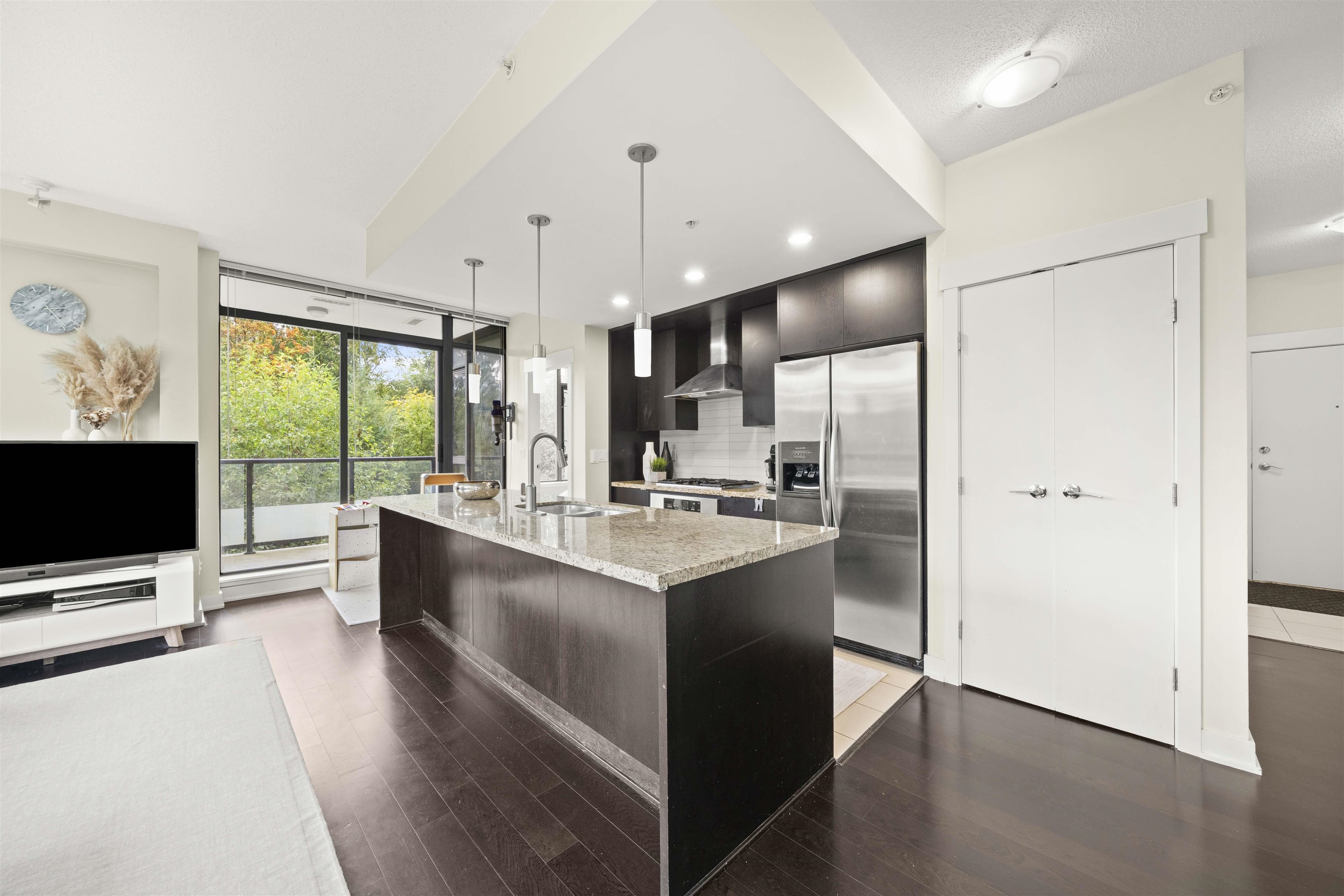
Highlights
Description
- Home value ($/Sqft)$798/Sqft
- Time on Houseful
- Property typeResidential
- Neighbourhood
- CommunityShopping Nearby
- Median school Score
- Year built2007
- Mortgage payment
Welcome to Park 360 built by CRESSEY! With floor ceiling windows throughout & surrounded by endless views of greenery, this bright and serene 990 SF, 2 Bedroom, 2 Full Bathroom CORNER SUITE features hardwood floors, over-height 9’0 ceilings, s/s appliances, gas range, granite countertops, soaker tub in the primary bath, sleek cabinetry, One Parking Stall & One Locker. Enjoy relaxing and BBQ's on your TWO spacious private balconies. Excellent amenities, including a gym, sauna, whirlpool & lounge! Literally steps away to SkyTrain, and short stroll to various shops, cafes, grocery, & much more. OPEN HOUSE: Saturday & Sunday, October 4th & 5th from 1:00-3:00pm.
MLS®#R3053149 updated 3 hours ago.
Houseful checked MLS® for data 3 hours ago.
Home overview
Amenities / Utilities
- Heat source Baseboard, electric
- Sewer/ septic Public sewer, sanitary sewer, storm sewer
Exterior
- # total stories 29.0
- Construction materials
- Foundation
- Roof
- # parking spaces 1
- Parking desc
Interior
- # full baths 2
- # total bathrooms 2.0
- # of above grade bedrooms
- Appliances Washer/dryer, dishwasher, refrigerator, stove
Location
- Community Shopping nearby
- Area Bc
- Subdivision
- View Yes
- Water source Public
- Zoning description Rm4
- Directions 2d1ce785b71501328d054d16c91ada12
Overview
- Basement information None
- Building size 990.0
- Mls® # R3053149
- Property sub type Apartment
- Status Active
- Tax year 2025
Rooms Information
metric
- Living room 2.997m X 4.445m
Level: Main - Foyer 3.937m X 2.692m
Level: Main - Bedroom 3.277m X 3.2m
Level: Main - Walk-in closet 2.438m X 1.27m
Level: Main - Dining room 2.997m X 2.032m
Level: Main - Walk-in closet 1.118m X 2.21m
Level: Main - Primary bedroom 3.327m X 3.2m
Level: Main - Kitchen 2.642m X 5.486m
Level: Main
SOA_HOUSEKEEPING_ATTRS
- Listing type identifier Idx

Lock your rate with RBC pre-approval
Mortgage rate is for illustrative purposes only. Please check RBC.com/mortgages for the current mortgage rates
$-2,106
/ Month25 Years fixed, 20% down payment, % interest
$
$
$
%
$
%

Schedule a viewing
No obligation or purchase necessary, cancel at any time
Nearby Homes
Real estate & homes for sale nearby

