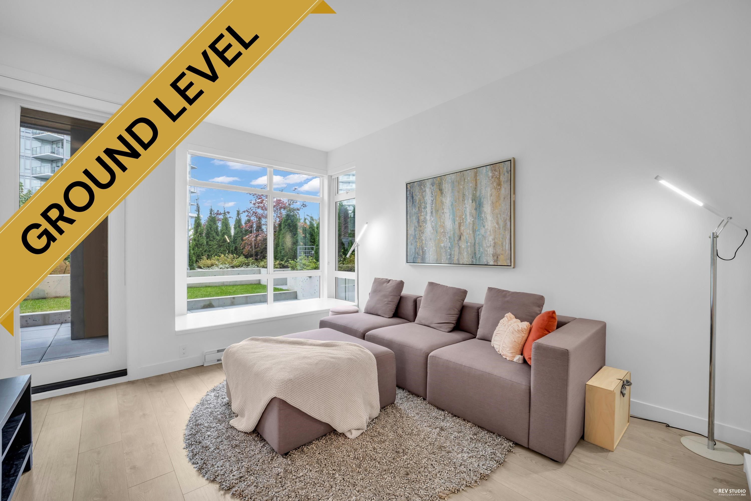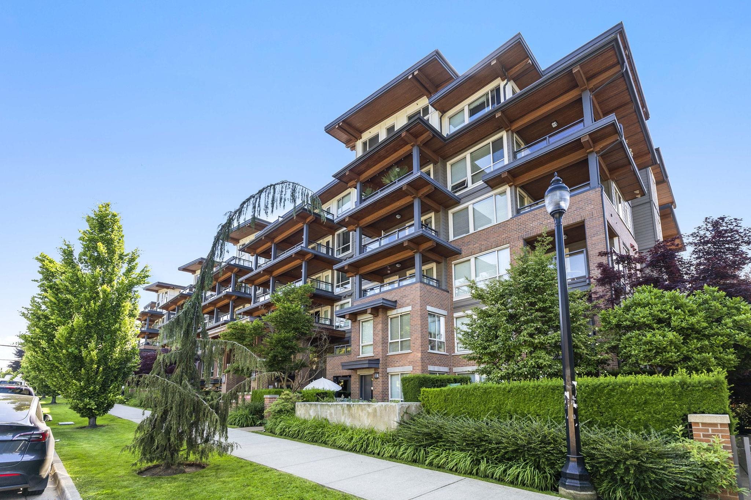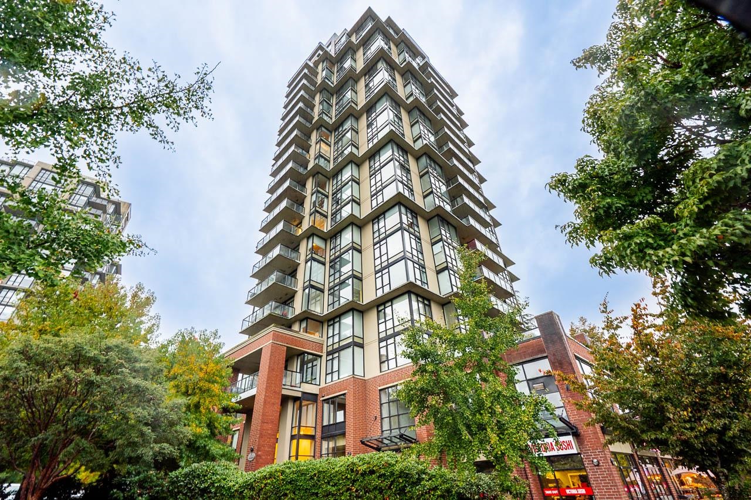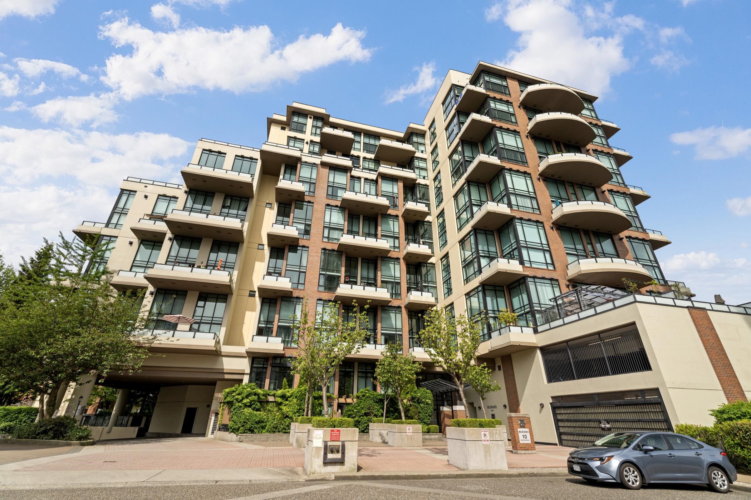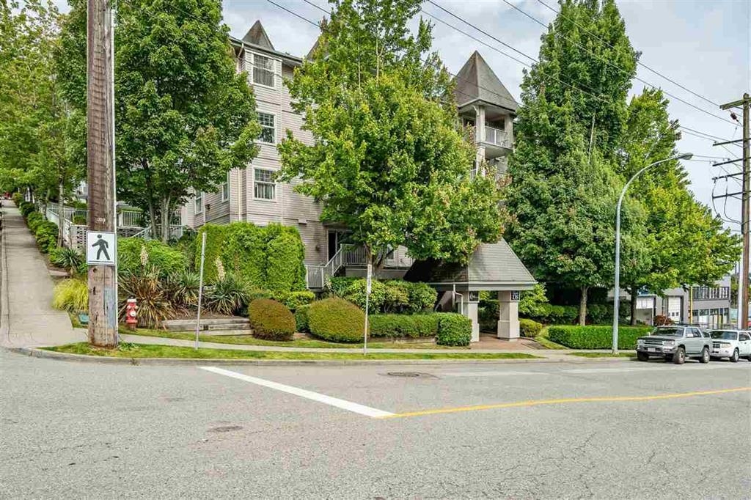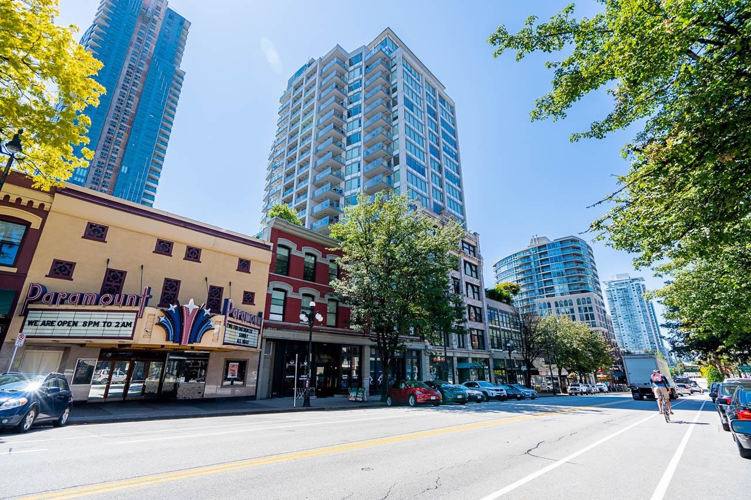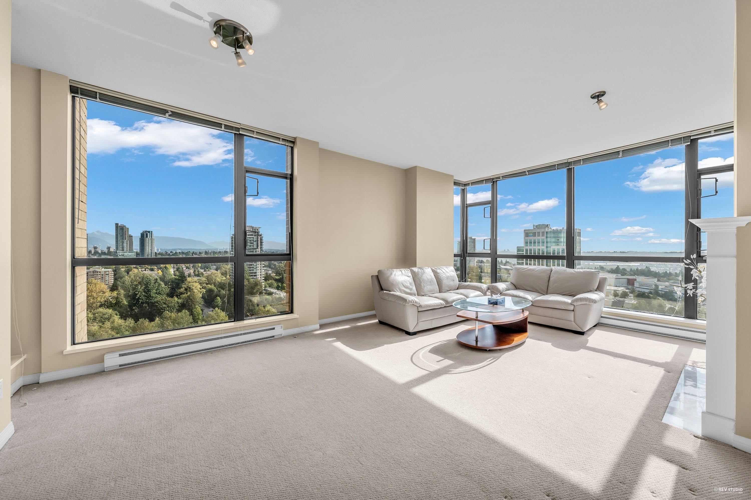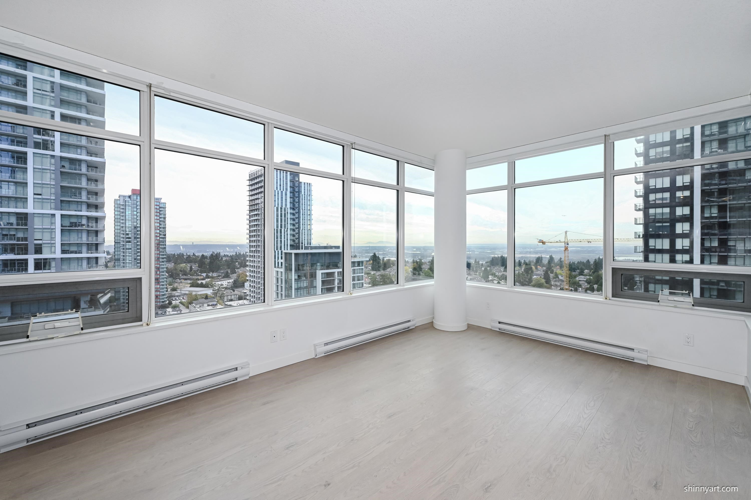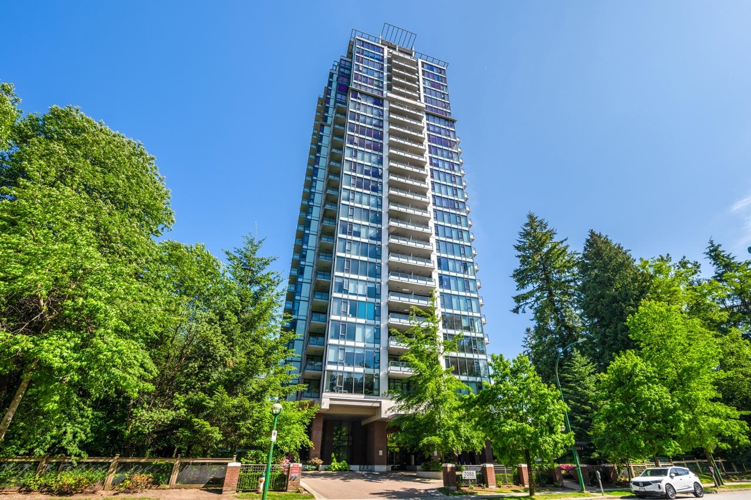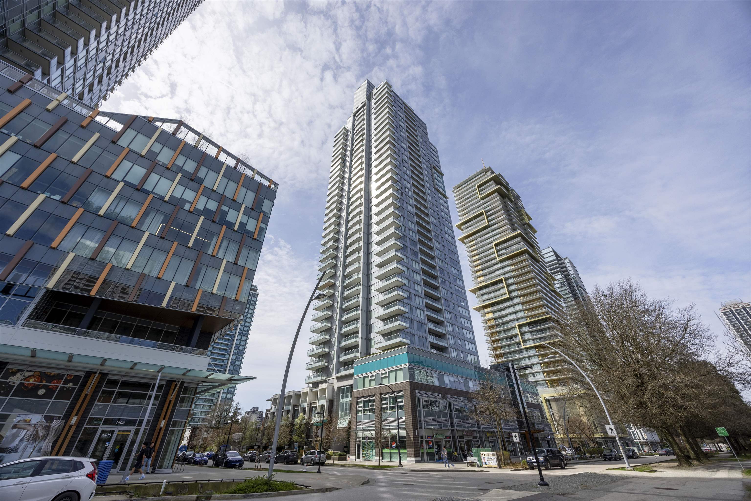- Houseful
- BC
- Burnaby
- Richmond Park
- 7088 Salisbury Avenue #510
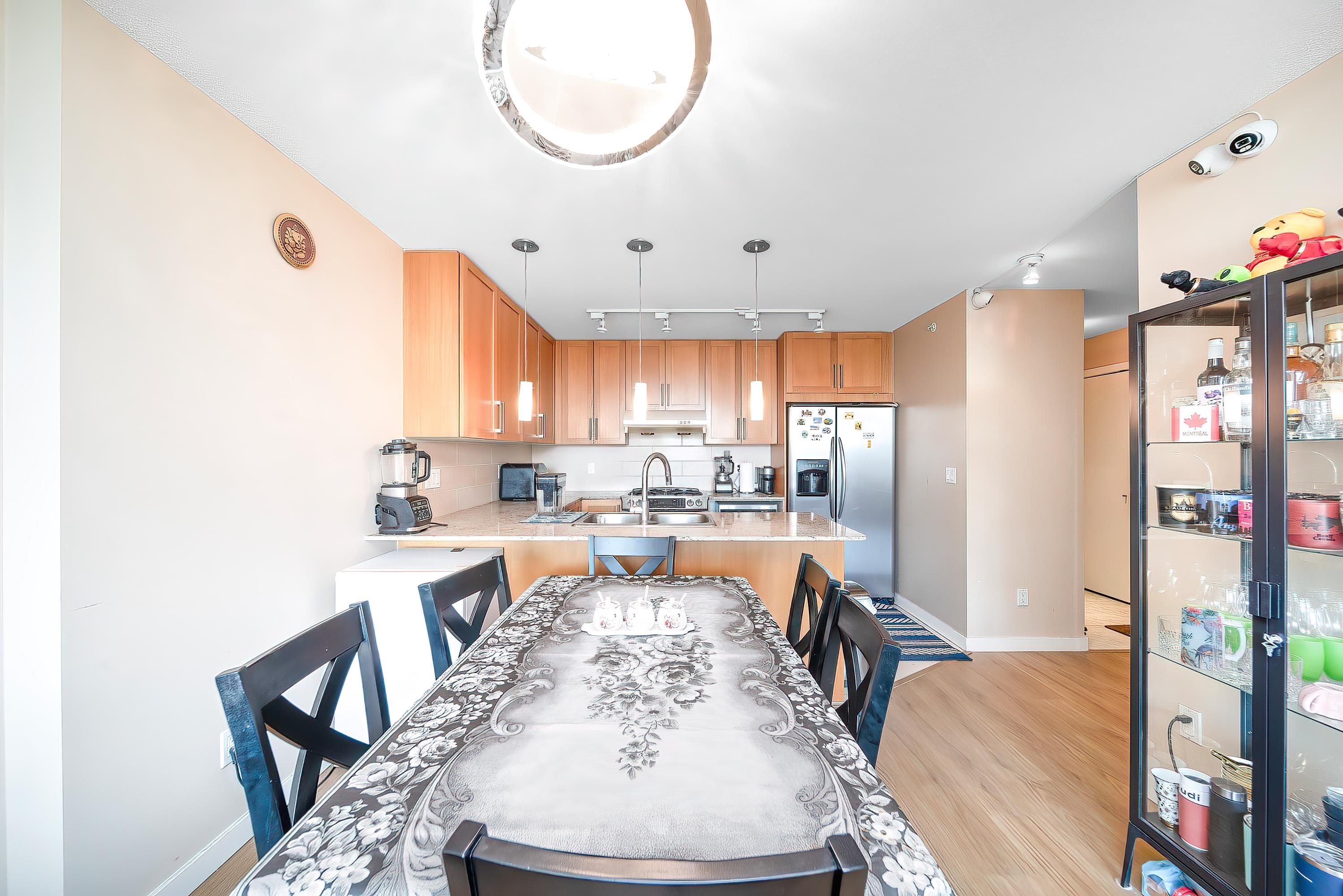
7088 Salisbury Avenue #510
7088 Salisbury Avenue #510
Highlights
Description
- Home value ($/Sqft)$753/Sqft
- Time on Houseful
- Property typeResidential
- Neighbourhood
- CommunityShopping Nearby
- Median school Score
- Year built2008
- Mortgage payment
Welcome to West at Highgate Village, a quality BOSA-built concrete tower in prime Burnaby South. This bright south-facing 3 bed 2 bath home on the ideal 5th floor is perfect for families—not too high, not too low. UNIQUE to the 5th floor: ACCESS to THREE elevators and TWO separate entry points, offering unmatched convenience and safety—no more long elevator waits! Thoughtfully designed layout with no wasted space. Spacious primary bedroom. Granite counters in kitchen and baths, newer laminate floors. Large covered balcony with access from living room and bedroom. Includes TWO secure underground parking stalls and ONE storage locker. Amenities: gym and lounge. Steps to bus, Save-On, Shoppers, Club16, Starbucks, banks, clinics, library, Edmonds Centre, parks and more.Pet and rental friendly!
Home overview
- Heat source Baseboard
- Sewer/ septic Public sewer, sanitary sewer
- # total stories 31.0
- Construction materials
- Foundation
- Roof
- # parking spaces 2
- Parking desc
- # full baths 2
- # total bathrooms 2.0
- # of above grade bedrooms
- Appliances Washer/dryer, dishwasher, refrigerator, stove
- Community Shopping nearby
- Area Bc
- Subdivision
- Water source Public
- Zoning description Rm5
- Basement information None
- Building size 1260.0
- Mls® # R3032552
- Property sub type Apartment
- Status Active
- Virtual tour
- Tax year 2024
- Kitchen 3.378m X 2.591m
Level: Main - Walk-in closet 1.905m X 2.438m
Level: Main - Bedroom 4.318m X 3.404m
Level: Main - Living room 3.429m X 3.962m
Level: Main - Bedroom 4.064m X 3.175m
Level: Main - Dining room 3.429m X 2.438m
Level: Main - Primary bedroom 3.912m X 3.531m
Level: Main
- Listing type identifier Idx

$-2,531
/ Month

