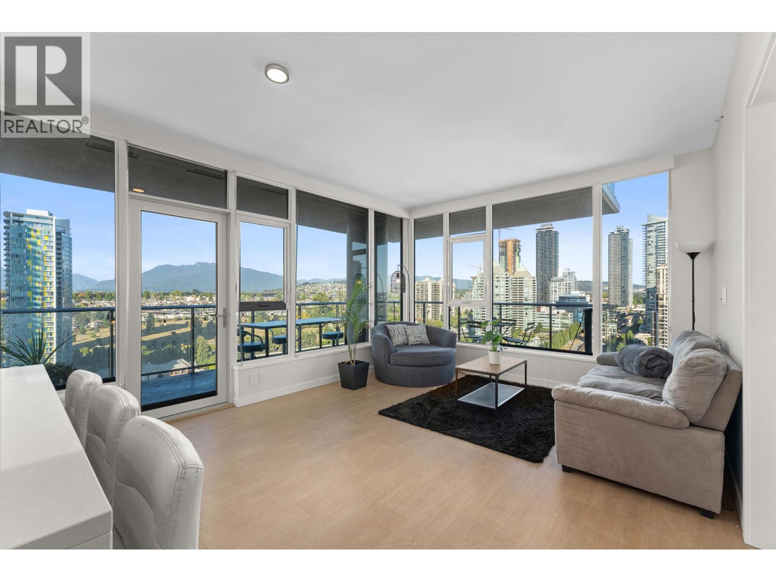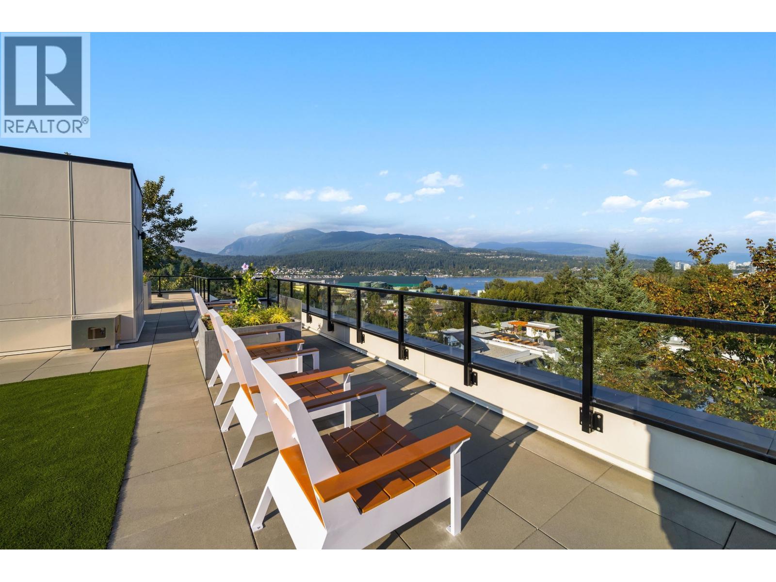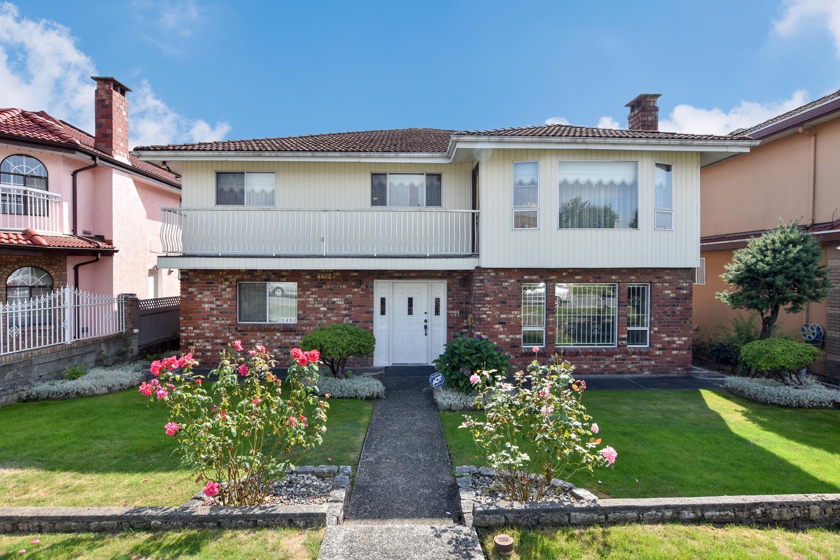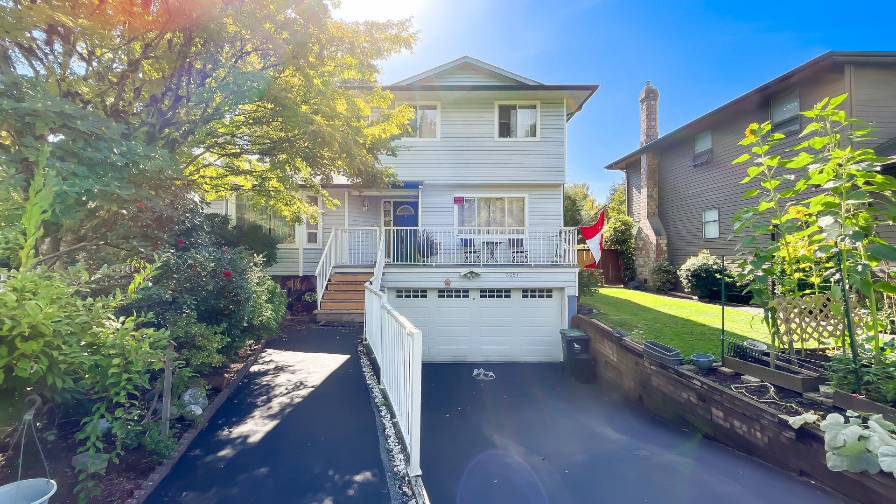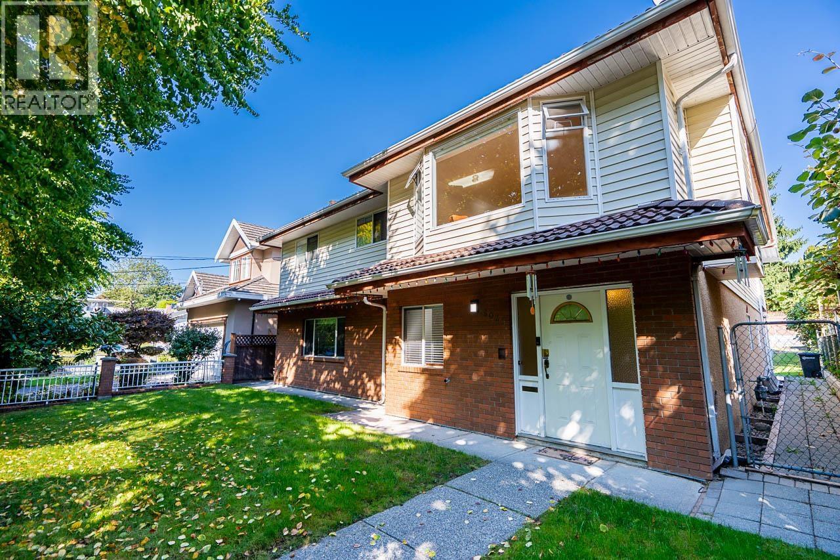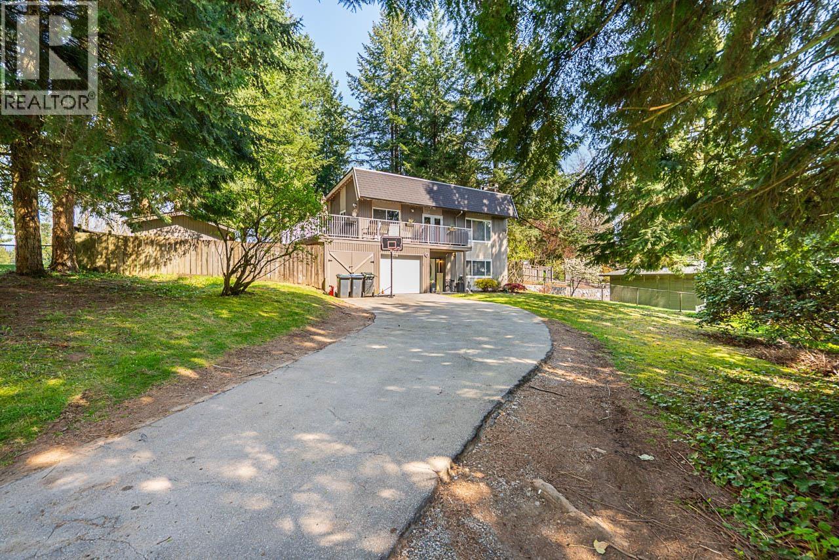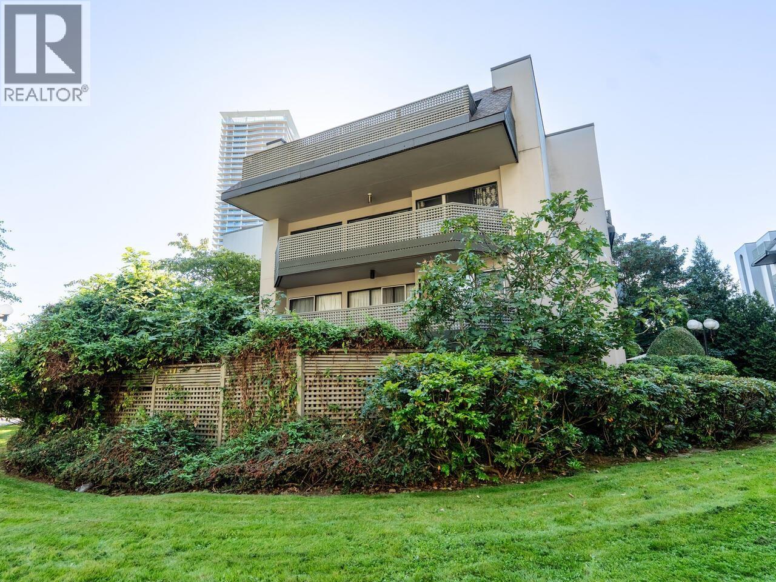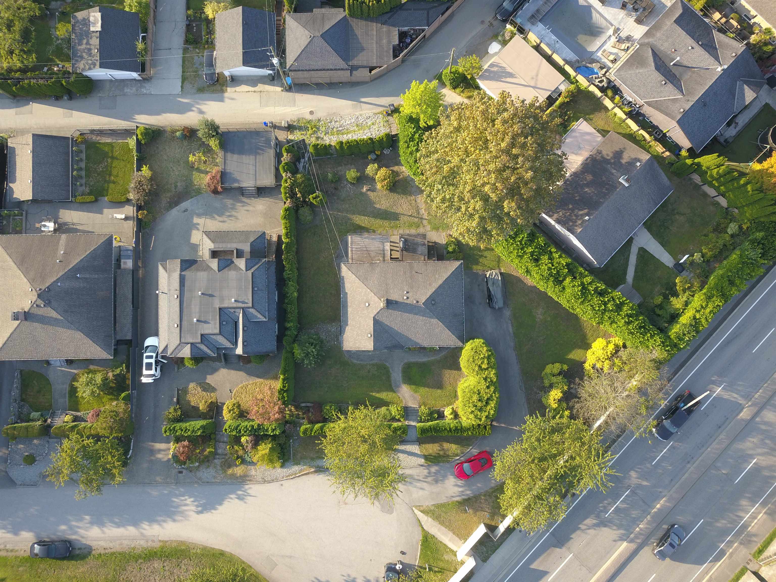
Highlights
Description
- Home value ($/Sqft)$1,183/Sqft
- Time on Houseful
- Property typeResidential
- StyleRancher/bungalow w/bsmt.
- Neighbourhood
- CommunityShopping Nearby
- Median school Score
- Year built1950
- Mortgage payment
Panoramic Waterview Sub-Dividable Lot! 12,055 sqft, with clear Mountain and Ocean views! Discover the Epitome of exciting and exceptional investment potential at 7097 Belcarra Dr., Burnaby. Tastefully renovated 5 bedroom 2 bath home enhances its tranquil and inviting atmosphere and is One of the most rarest properties to hit the market with such a large lot size and EXTREMELY wide frontage! 2 Bedroom basement suite making it the perfect home with a mortgage helper. 150 Meters from frequent bus transit stop, provides the opportunity to build on any subdivided lot exceeding 3014sqf with 6 units possibility! CALL today to unlock this rare blend of tranquility, accessibility and a cornerstone of development promise in a sought-after Burnaby Neighborhood to maximize the investment.
Home overview
- Heat source Forced air, natural gas
- Sewer/ septic Public sewer
- Construction materials
- Foundation
- Roof
- Fencing Fenced
- # parking spaces 8
- Parking desc
- # full baths 2
- # total bathrooms 2.0
- # of above grade bedrooms
- Appliances Washer/dryer, dishwasher, refrigerator, stove
- Community Shopping nearby
- Area Bc
- View Yes
- Water source Public
- Lot dimensions 12055.0
- Lot size (acres) 0.28
- Basement information Finished
- Building size 2155.0
- Mls® # R3050857
- Property sub type Single family residence
- Status Active
- Tax year 2025
- Bedroom 3.175m X 4.928m
Level: Basement - Kitchen 3.429m X 2.438m
Level: Basement - Bedroom 3.048m X 3.581m
Level: Basement - Living room 3.429m X 3.658m
Level: Basement - Bedroom 3.048m X 3.353m
Level: Basement - Dining room 3.429m X 1.524m
Level: Basement - Kitchen 2.438m X 4.42m
Level: Main - Bedroom 3.581m X 2.667m
Level: Main - Bedroom 3.124m X 3.658m
Level: Main - Bedroom 3.099m X 2.286m
Level: Main - Dining room 3.2m X 2.743m
Level: Main - Living room 6.604m X 2.997m
Level: Main
- Listing type identifier Idx

$-6,800
/ Month

