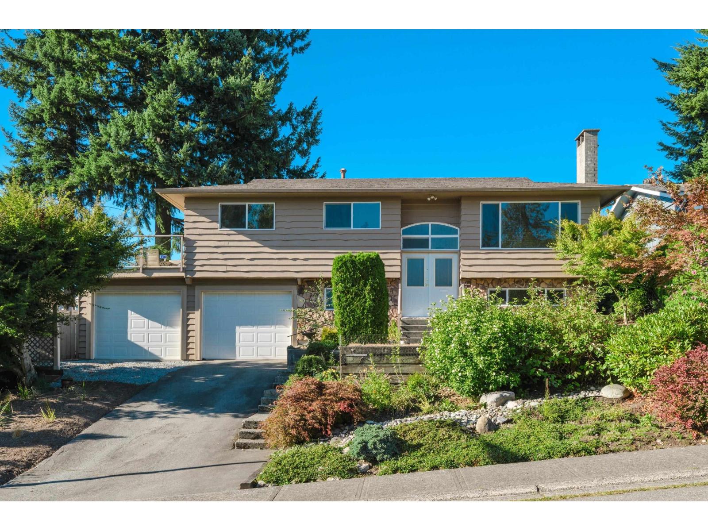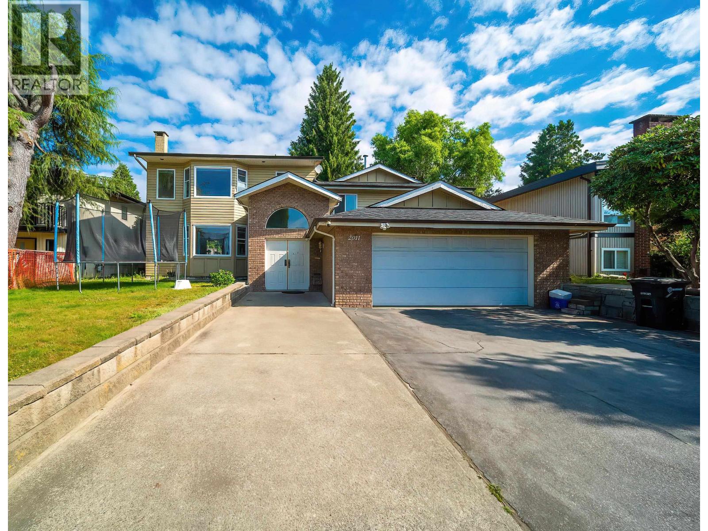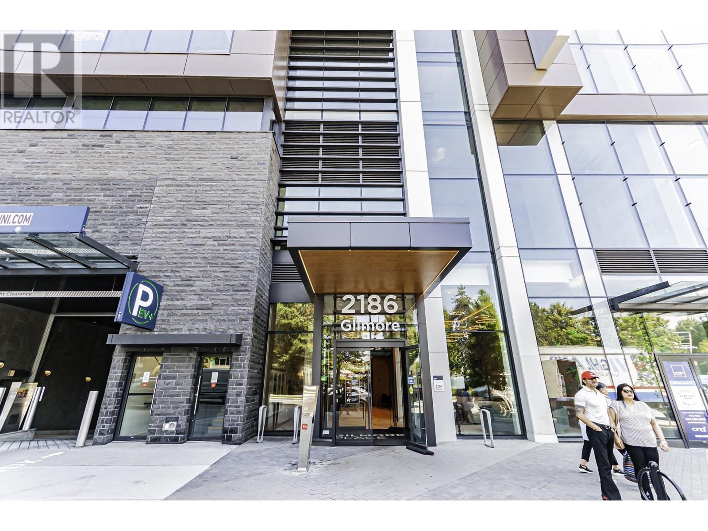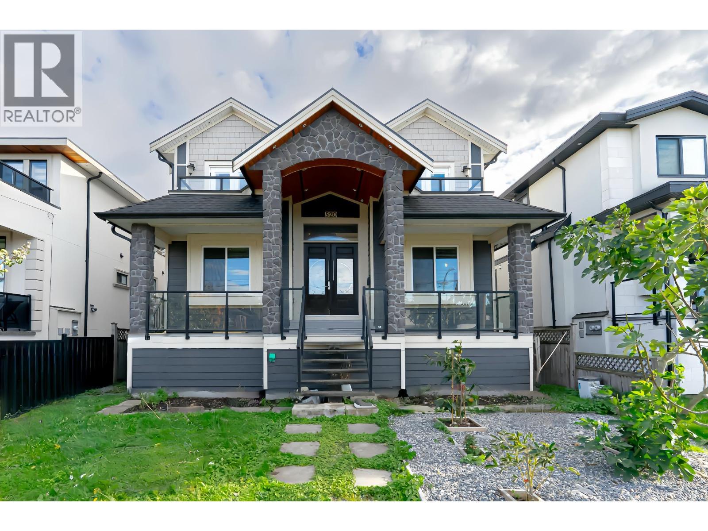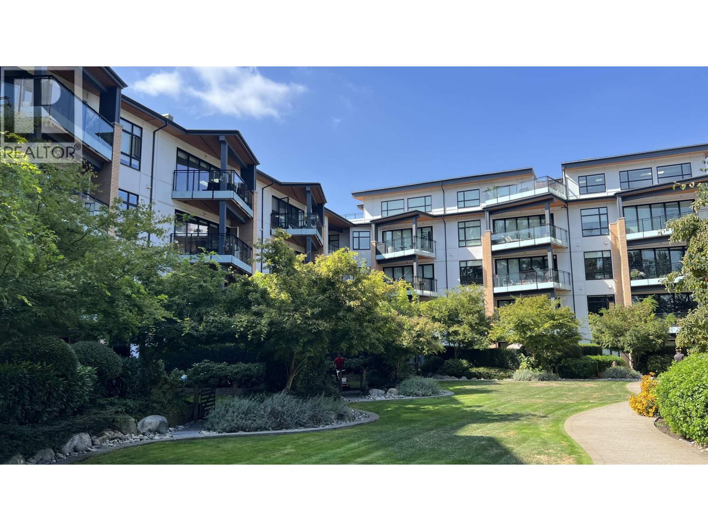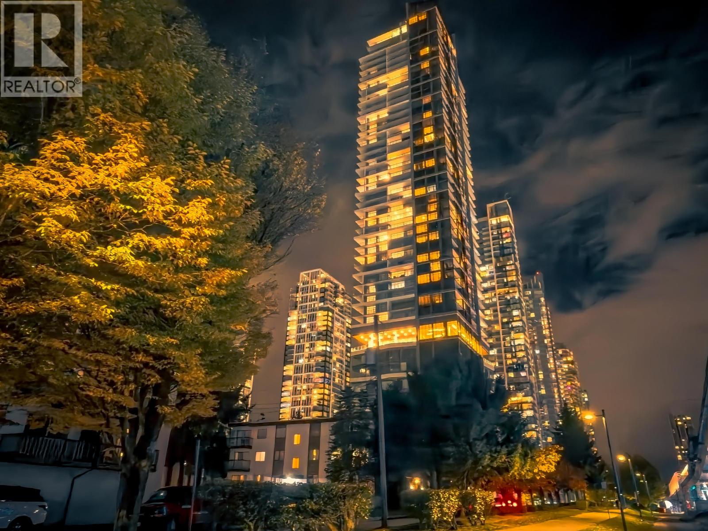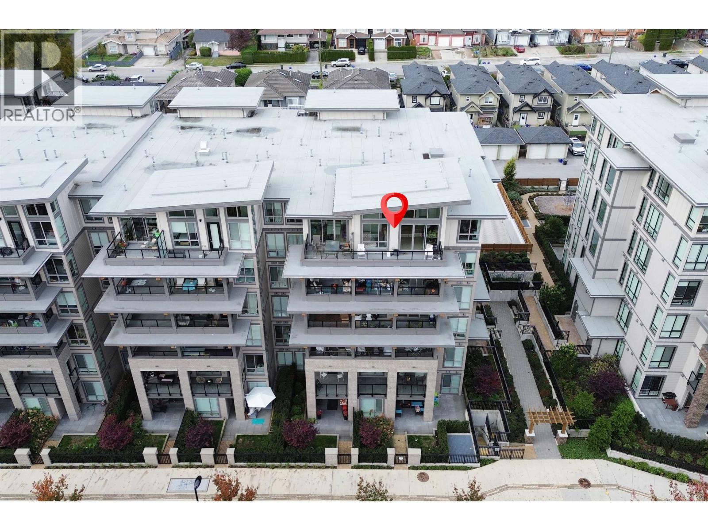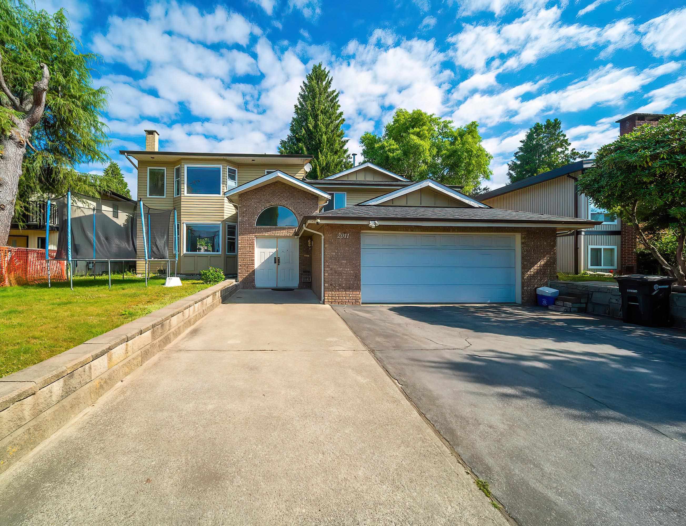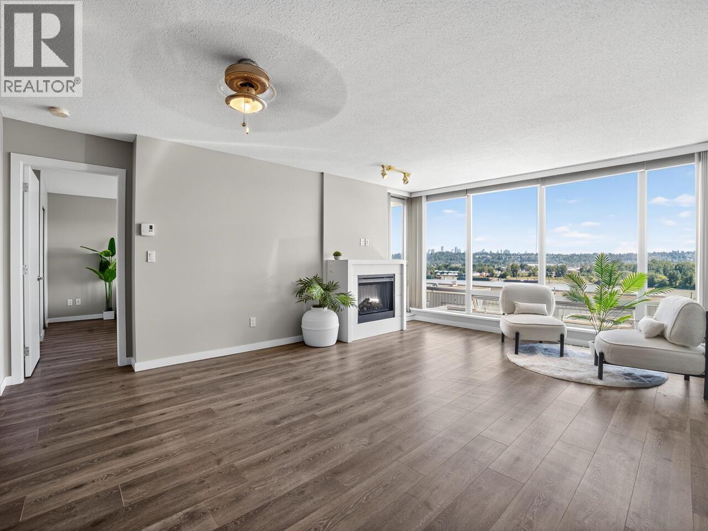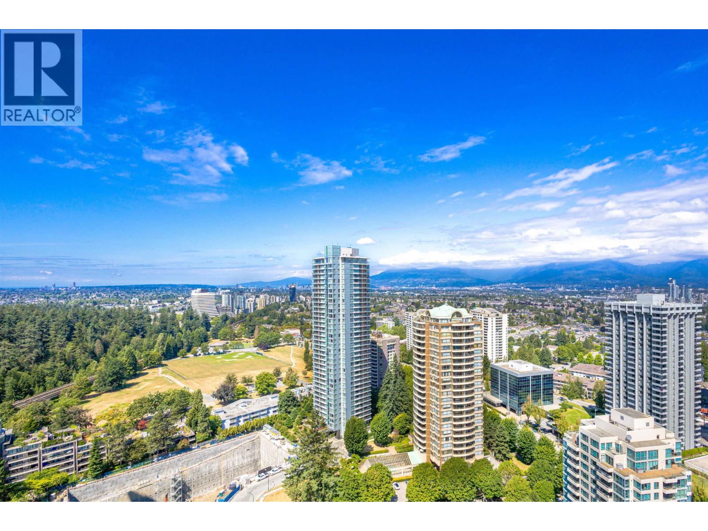- Houseful
- BC
- Burnaby
- Stride Avenue
- 7108 Edmonds Street Unit 902
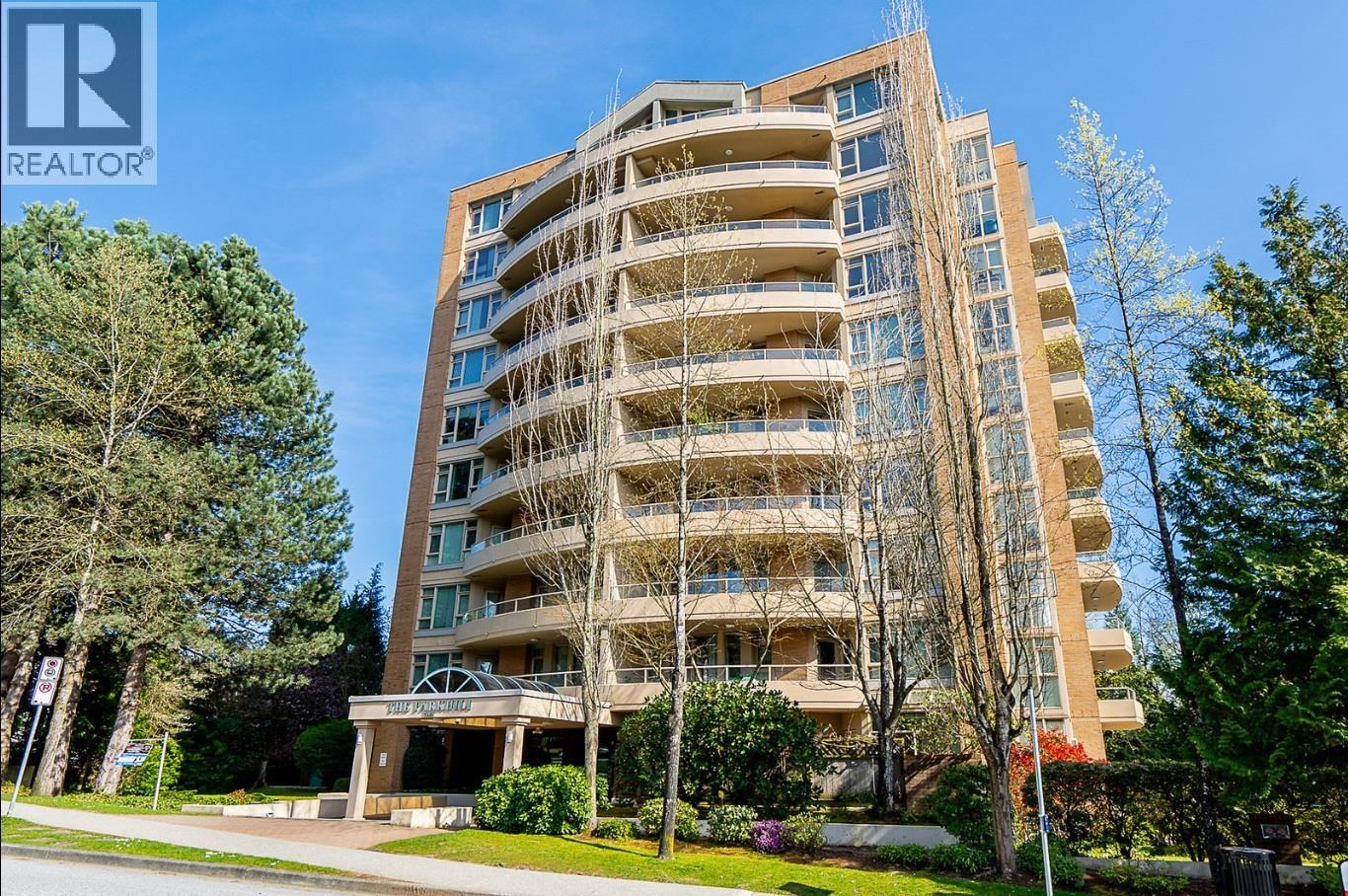
7108 Edmonds Street Unit 902
7108 Edmonds Street Unit 902
Highlights
Description
- Home value ($/Sqft)$686/Sqft
- Time on Houseful47 days
- Property typeSingle family
- Neighbourhood
- Median school Score
- Year built1992
- Mortgage payment
Welcome to the Highly Desired "Parkhill". Stunning 9th Floor Sub-Penthouse unit in an all-concrete Bosa Building! Fully renovated with new laminate floors, a gourmet kitchen with quartz countertops, modern cabinetry, and stainless steel appliances. Open living room with plenty of natural light, floor-to-ceiling windows, and natural gas fireplace. Generously sized den that can easily be used as a SECOND BEDROOM or office, and a second full bathroom. Large primary suite with walk-in closet and ensuite. Oversized balcony perfect for entertaining all year round. Building improvements include a new roof, rainscreening & repiping. Central location close to Edmonds SkyTrain station, Highgate Mall, schools, parks, shops and restaurants. Don't miss this one! (id:63267)
Home overview
- Heat source Electric
- # parking spaces 1
- # full baths 2
- # total bathrooms 2.0
- # of above grade bedrooms 1
- Community features Pets not allowed
- View View
- Directions 2006346
- Lot size (acres) 0.0
- Building size 1019
- Listing # R3047876
- Property sub type Single family residence
- Status Active
- Listing source url Https://www.realtor.ca/real-estate/28866131/902-7108-edmonds-street-burnaby
- Listing type identifier Idx

$-1,381
/ Month



