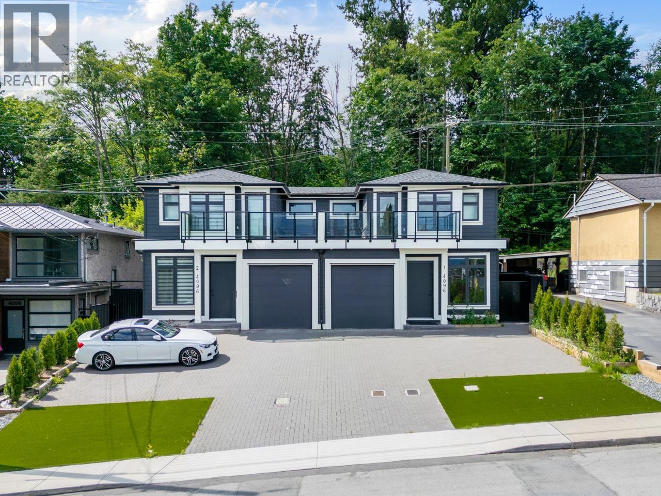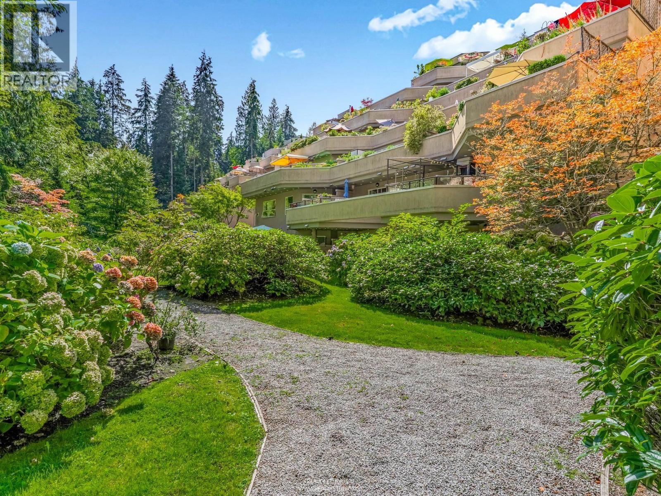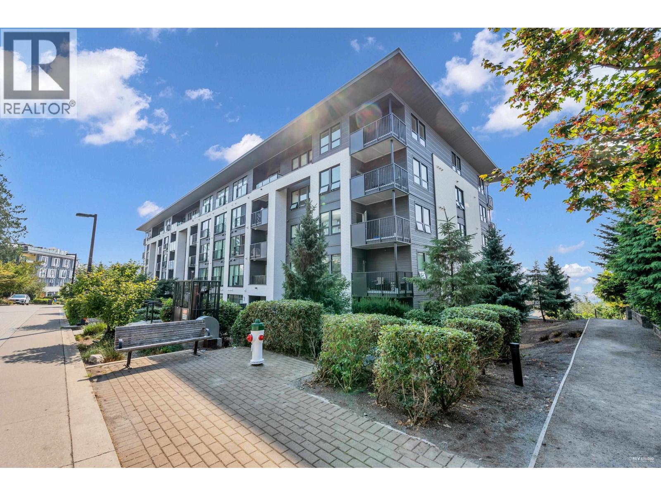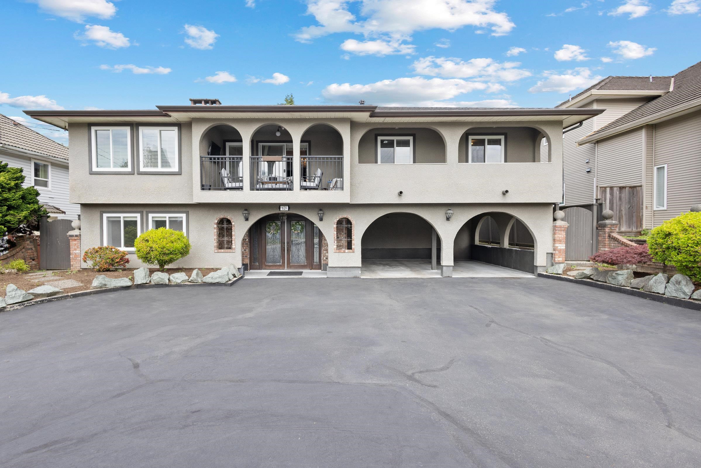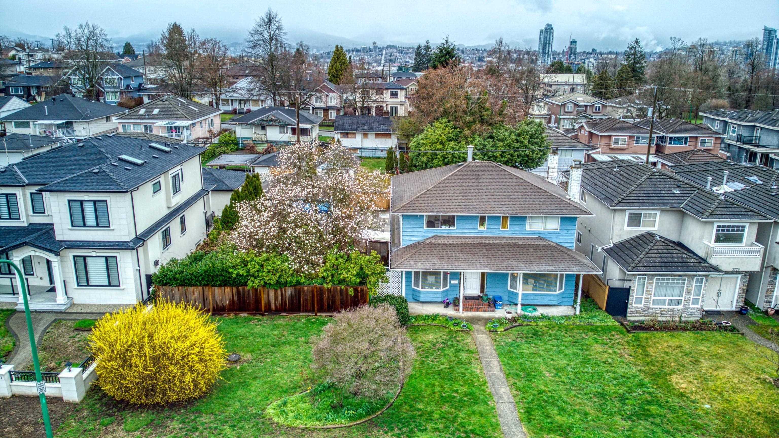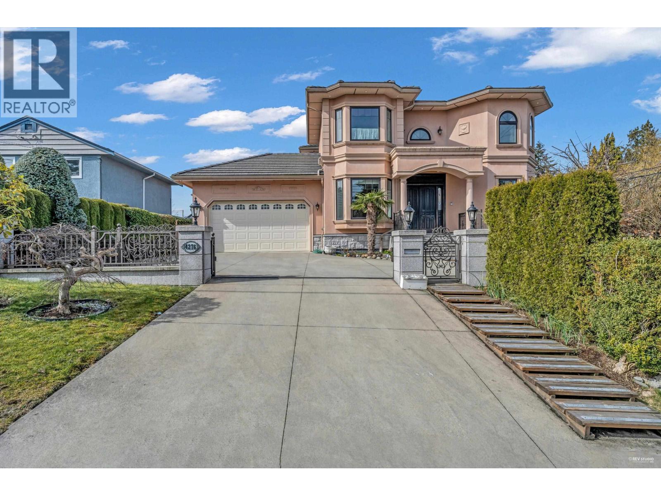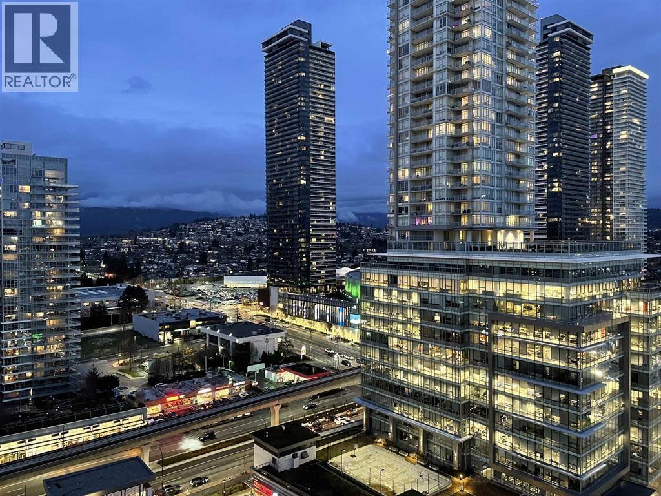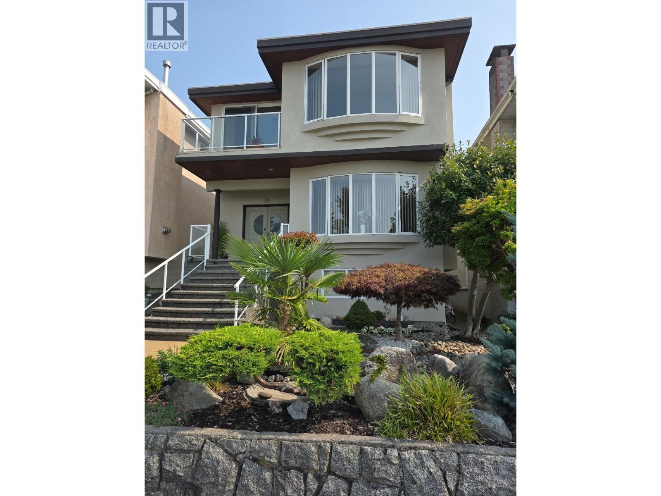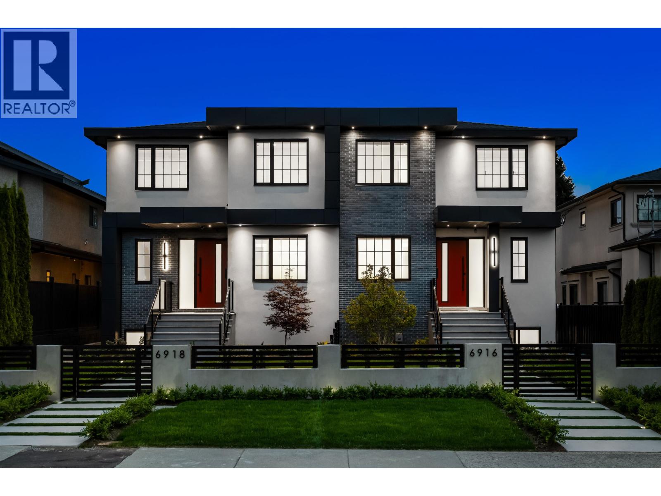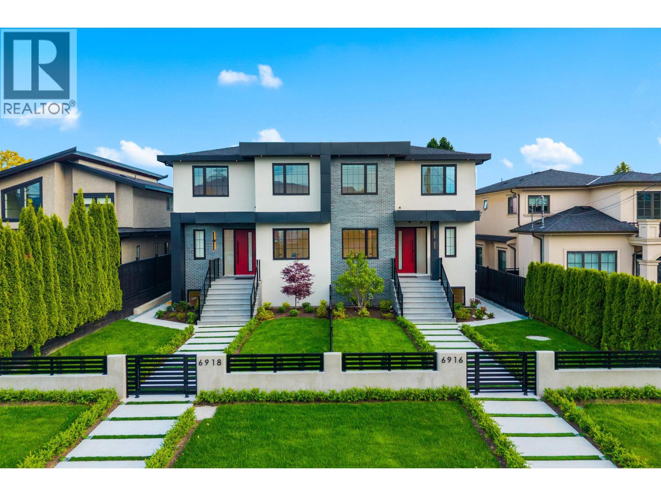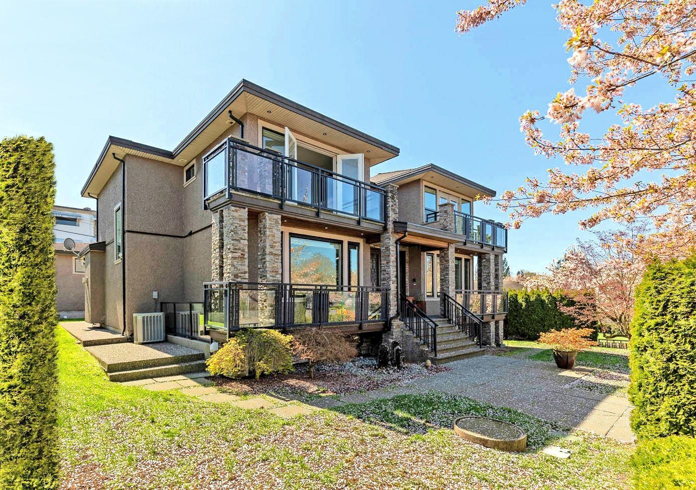
Highlights
Description
- Home value ($/Sqft)$576/Sqft
- Time on Houseful
- Property typeResidential
- Neighbourhood
- CommunityShopping Nearby
- Median school Score
- Year built2012
- Mortgage payment
Experience upscale living in prestigious Westridge with this stunning custom home boasting panoramic Burrard Inlet and mountain views. Spanning 4,600+ sq ft, it features premium finishes, a gourmet Thermador kitchen, rich wood cabinetry, and elegant hardwood floors in an open-concept great room with a showpiece island. Enjoy A/C, HRV, radiant floors, and 4 spacious bedrooms up (2 with master suites), all with ensuites, walk-in closets, and views. The basement offers a modern 3-bedroom suite with optional media/rec room. Includes a detached double garage and private yards. Near SFU, top schools, shops, and recreation.
MLS®#R3036218 updated 3 days ago.
Houseful checked MLS® for data 3 days ago.
Home overview
Amenities / Utilities
- Heat source Hot water, radiant
- Sewer/ septic Public sewer, sanitary sewer, storm sewer
Exterior
- Construction materials
- Foundation
- Roof
- Fencing Fenced
- # parking spaces 2
- Parking desc
Interior
- # full baths 6
- # total bathrooms 6.0
- # of above grade bedrooms
- Appliances Washer/dryer, dishwasher, refrigerator, stove
Location
- Community Shopping nearby
- Area Bc
- View Yes
- Water source Public
- Zoning description R1 sc
Lot/ Land Details
- Lot dimensions 7628.0
Overview
- Lot size (acres) 0.18
- Basement information Full, finished, exterior entry
- Building size 4689.0
- Mls® # R3036218
- Property sub type Single family residence
- Status Active
- Tax year 2024
Rooms Information
metric
- Kitchen 3.048m X 4.267m
- Bedroom 3.658m X 4.267m
- Living room 4.267m X 8.23m
- Bedroom 3.048m X 4.267m
- Bedroom 2.438m X 3.658m
- Bedroom 3.048m X 4.267m
Level: Above - Primary bedroom 3.962m X 4.267m
Level: Above - Primary bedroom 3.962m X 5.182m
Level: Above - Bedroom 3.353m X 4.572m
Level: Above - Family room 4.572m X 4.877m
Level: Main - Foyer 3.048m X 5.486m
Level: Main - Bedroom 3.048m X 4.267m
Level: Main - Dining room 3.353m X 6.401m
Level: Main - Kitchen 3.658m X 5.182m
Level: Main - Living room 4.267m X 6.096m
Level: Main
SOA_HOUSEKEEPING_ATTRS
- Listing type identifier Idx

Lock your rate with RBC pre-approval
Mortgage rate is for illustrative purposes only. Please check RBC.com/mortgages for the current mortgage rates
$-7,197
/ Month25 Years fixed, 20% down payment, % interest
$
$
$
%
$
%

Schedule a viewing
No obligation or purchase necessary, cancel at any time
Nearby Homes
Real estate & homes for sale nearby



