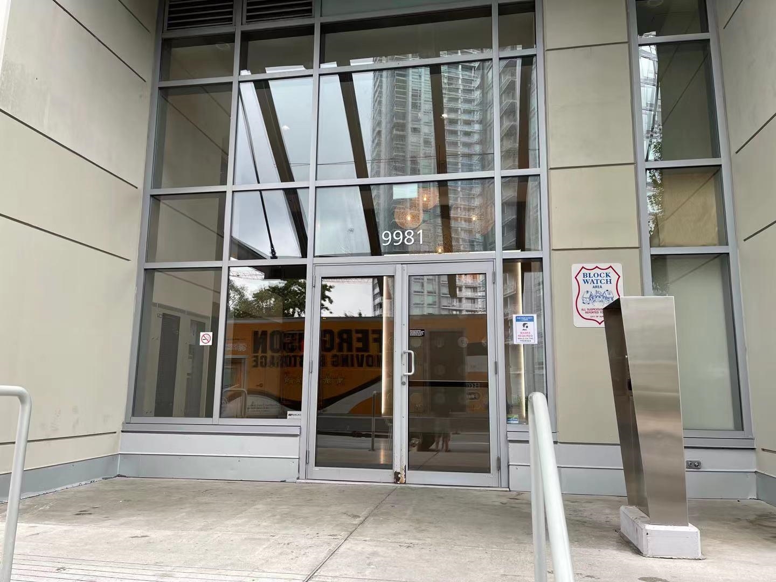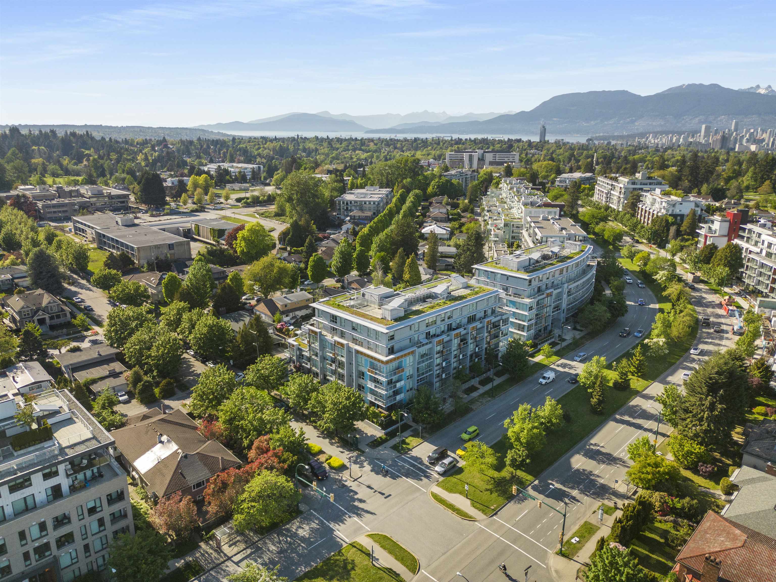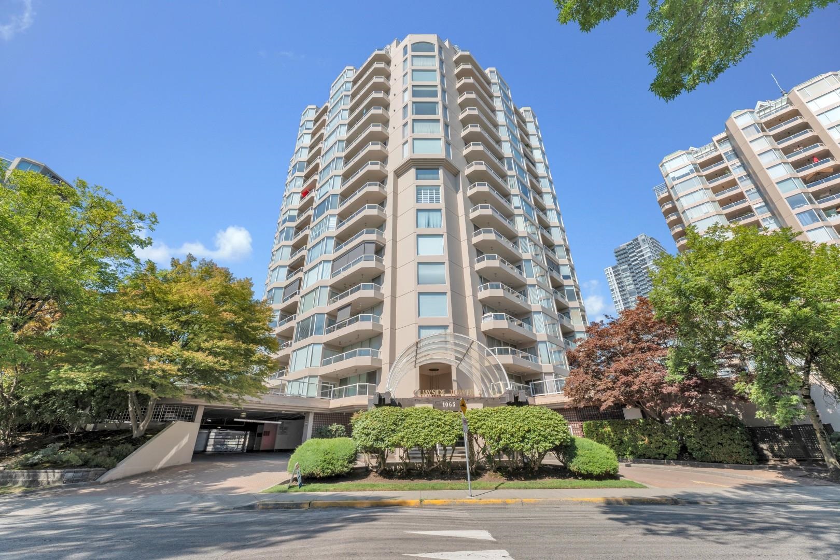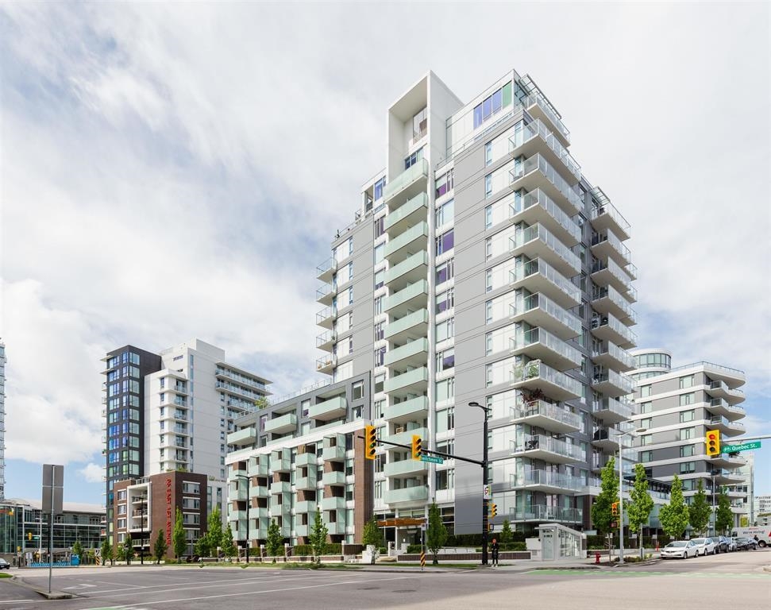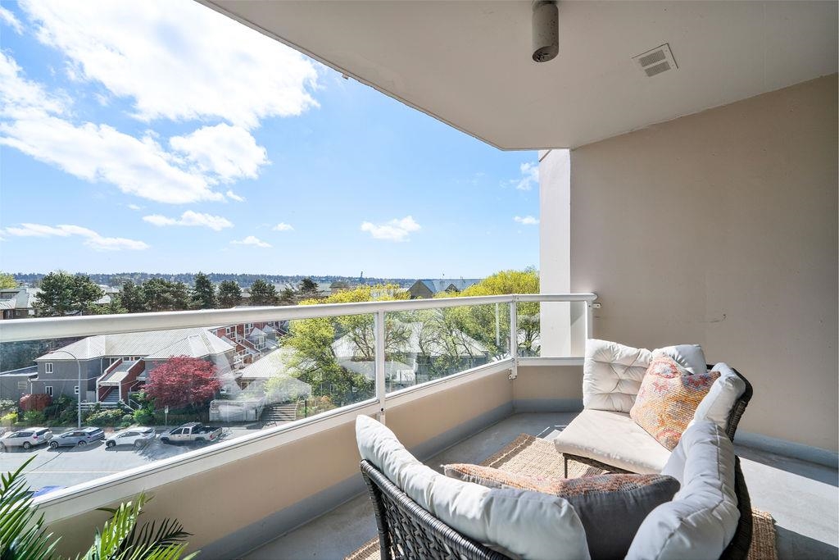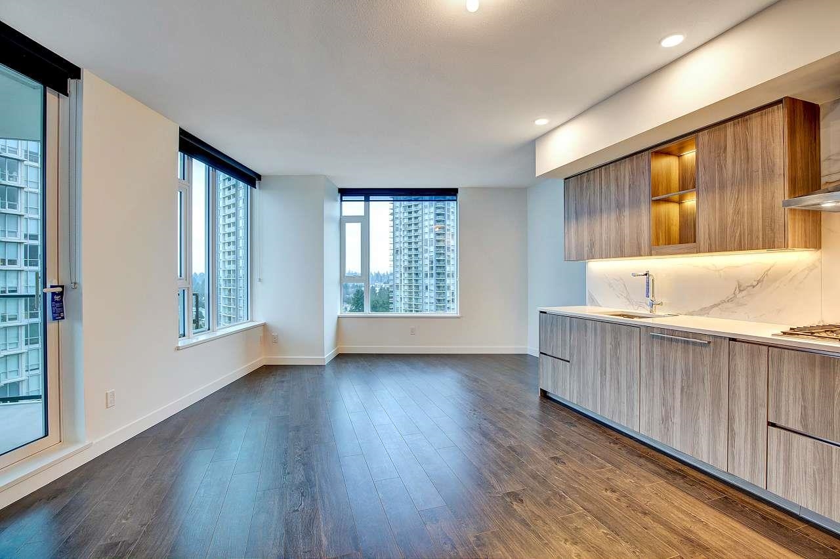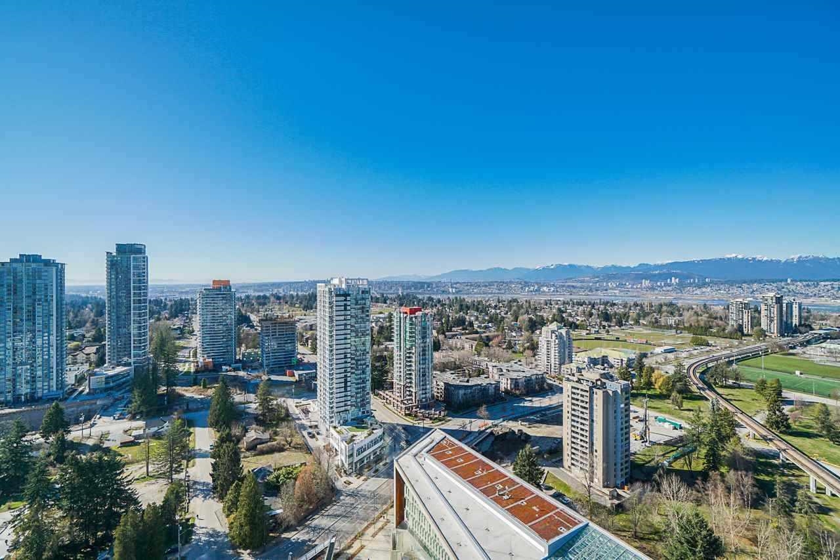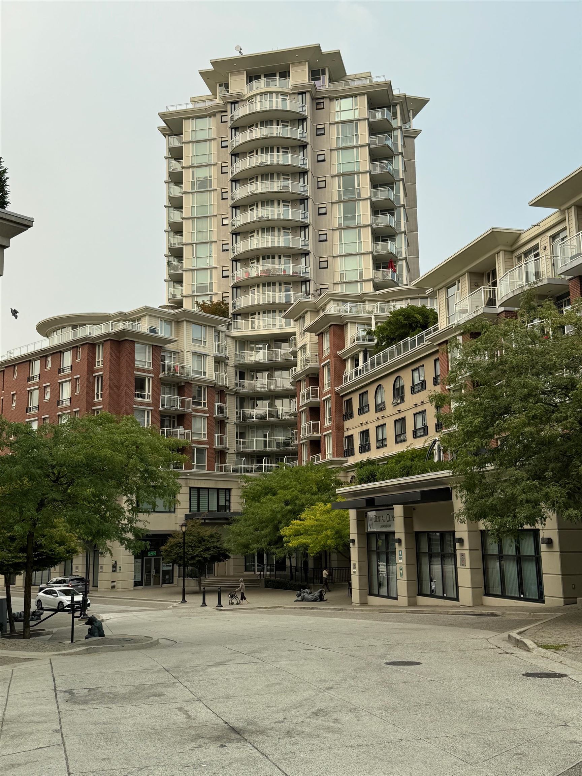- Houseful
- BC
- Burnaby
- Stride Avenue
- 7133 14th Ave #320
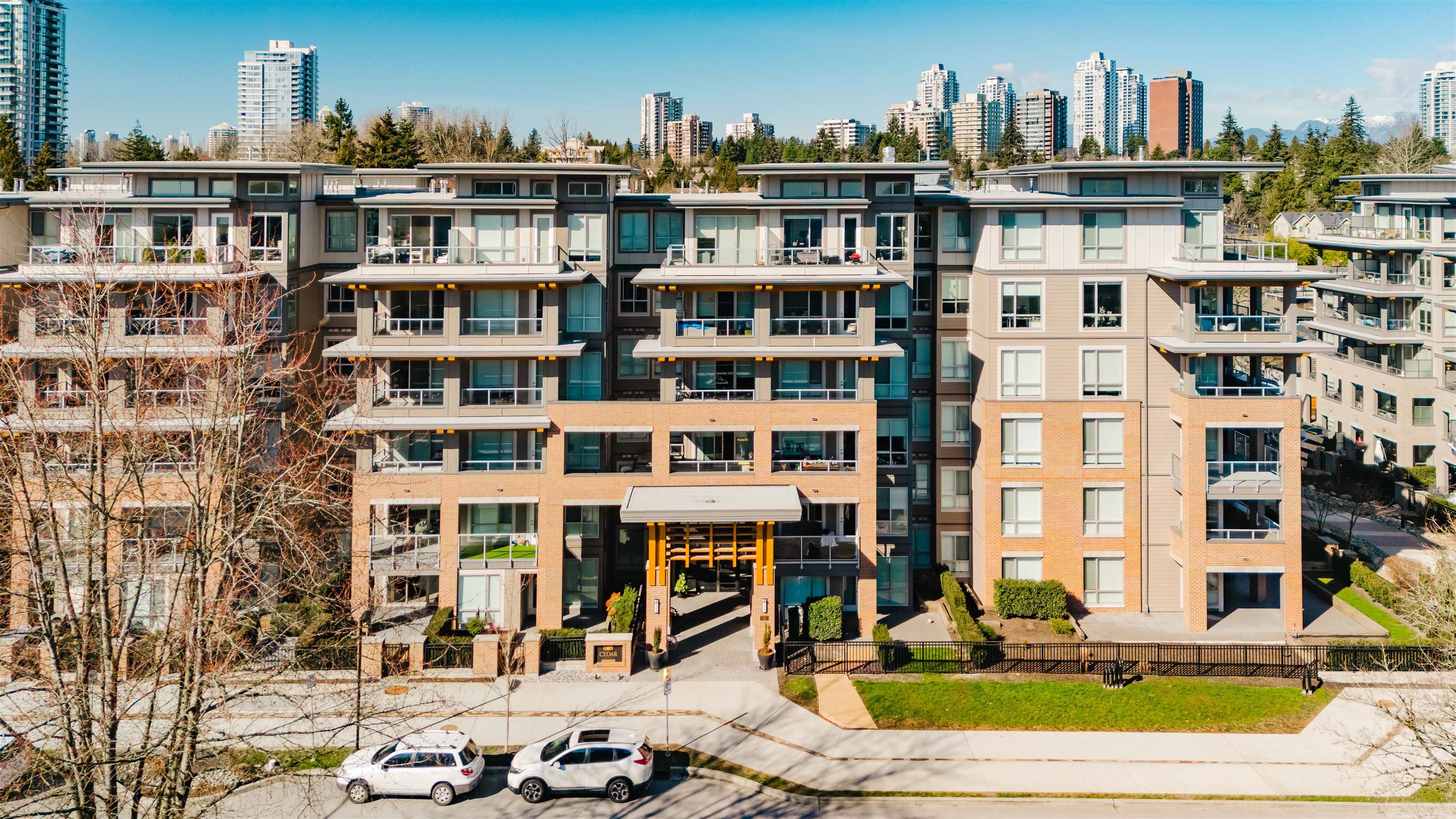
Highlights
Description
- Home value ($/Sqft)$853/Sqft
- Time on Houseful
- Property typeResidential
- Neighbourhood
- CommunityShopping Nearby
- Median school Score
- Year built2021
- Mortgage payment
Spacious 2-bed, 2-bath home in Cedar Creek by Ledingham McAllister. This well-designed unit features 9' ceilings, a large balcony facing the quiet side, and an open-concept layout with an L-shaped kitchen, island, stainless steel appliances, stone countertops, and ample cabinet space. Centrally located in the Edmonds neighbourhood, it’s walking distance to Skytrain, childcare, schools, shops, restaurants, and Rosemary Brown community centre. With future development in the Southgate city area, this is a prime opportunity. Building amenities include a fitness centre, meeting room, guest suite, playground, and garden. Rental and pet-friendly, includes 1 locker and 1 parking stall. Virtual Tour: https://drive.google.com/file/d/1xoosi3k9T956OTCdhK3Ev4PamqkLM0--/view?usp=sharing
Home overview
- Heat source Baseboard, electric
- Sewer/ septic Public sewer, sanitary sewer, storm sewer
- # total stories 6.0
- Construction materials
- Foundation
- Roof
- # parking spaces 1
- Parking desc
- # full baths 2
- # total bathrooms 2.0
- # of above grade bedrooms
- Appliances Washer/dryer, dishwasher, refrigerator, stove
- Community Shopping nearby
- Area Bc
- Subdivision
- Water source Public
- Zoning description Rm4
- Directions D54853c4d7e3cc306507f7c1cf26024a
- Basement information None
- Building size 819.0
- Mls® # R3039997
- Property sub type Apartment
- Status Active
- Tax year 2024
- Bedroom 3.099m X 3.124m
Level: Main - Primary bedroom 3.353m X 3.658m
Level: Main - Kitchen 2.794m X 3.556m
Level: Main - Living room 3.124m X 3.353m
Level: Main - Dining room 2.286m X 3.556m
Level: Main - Foyer 1.905m X 1.27m
Level: Main - Walk-in closet 1.626m X 1.702m
Level: Main
- Listing type identifier Idx

$-1,864
/ Month



