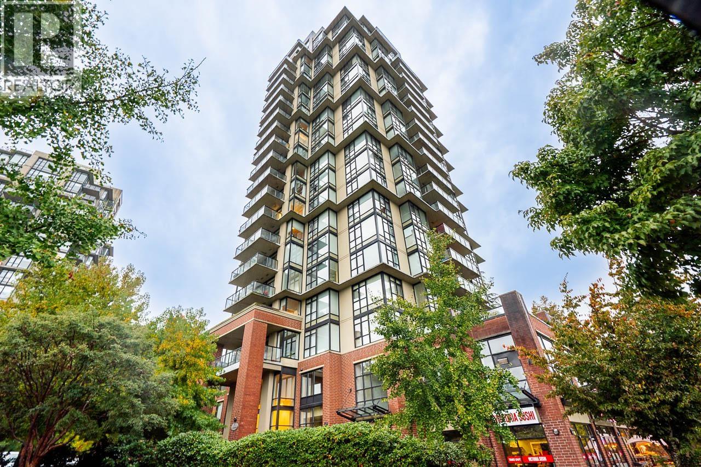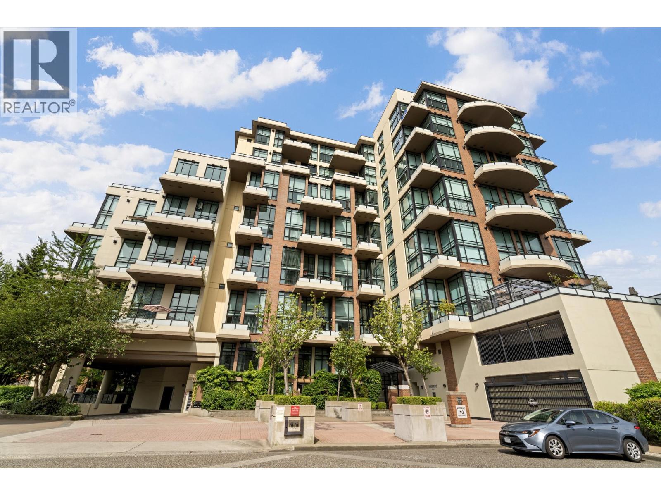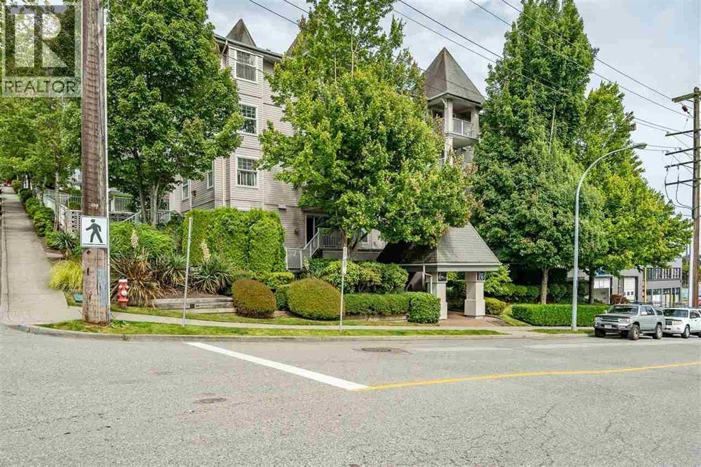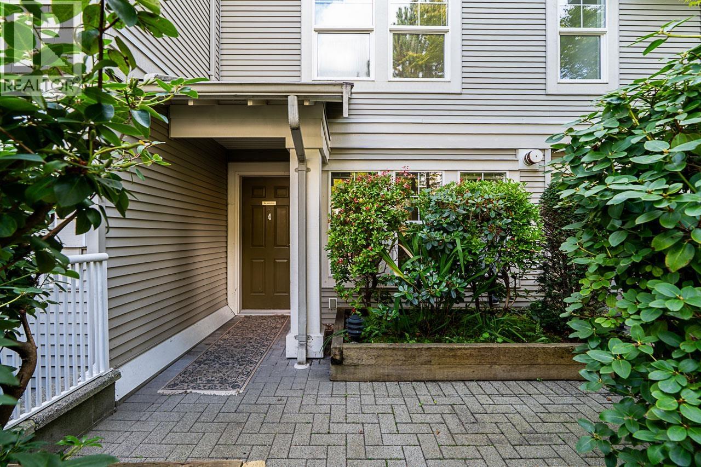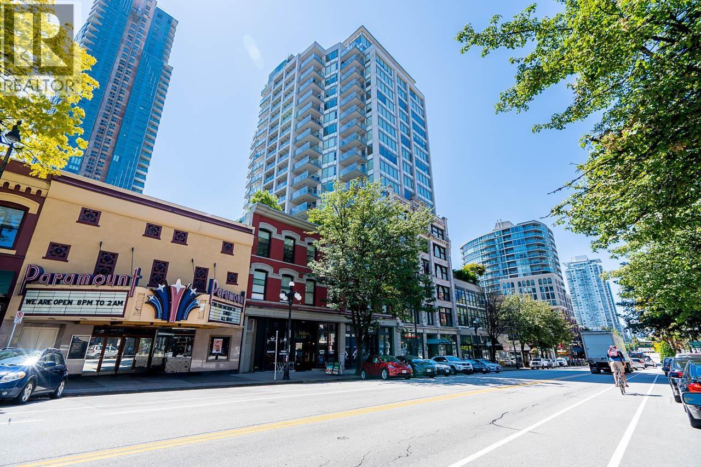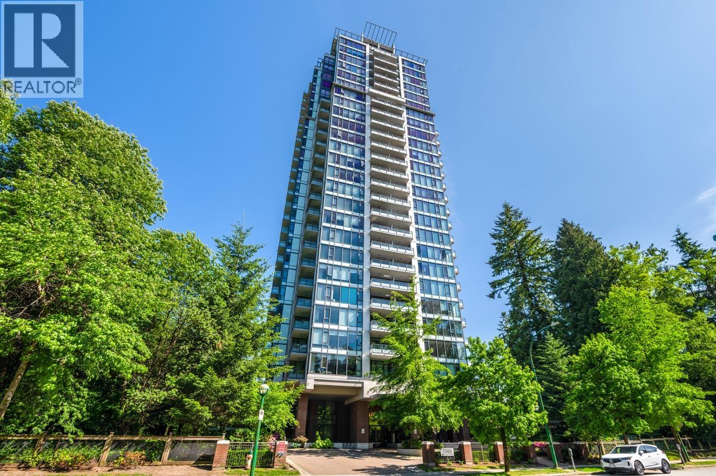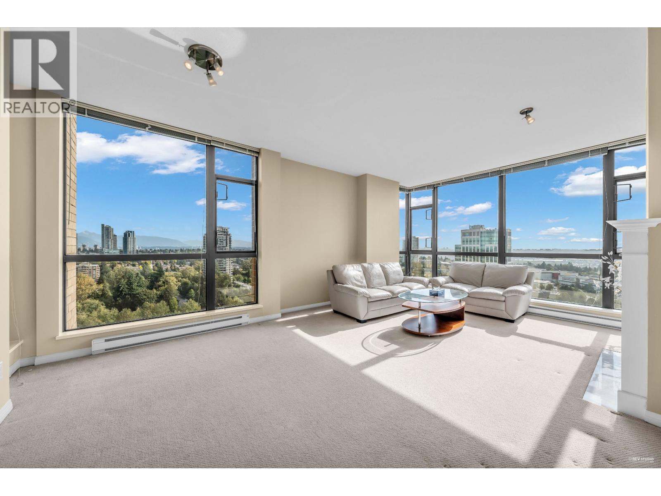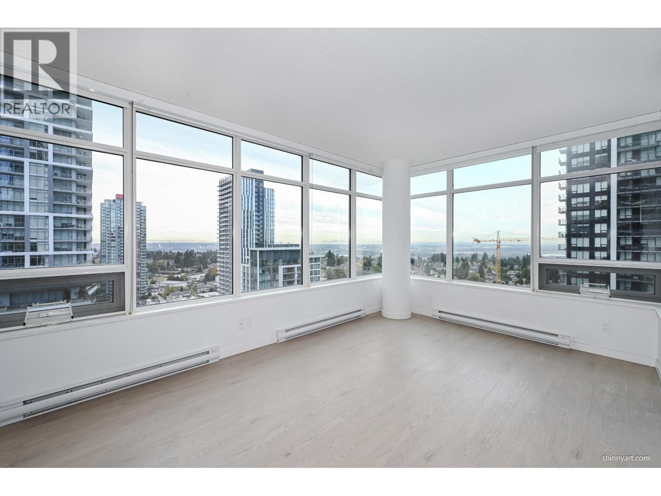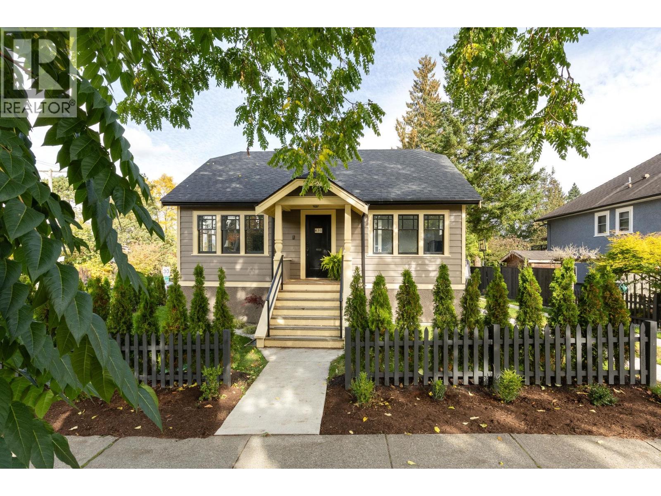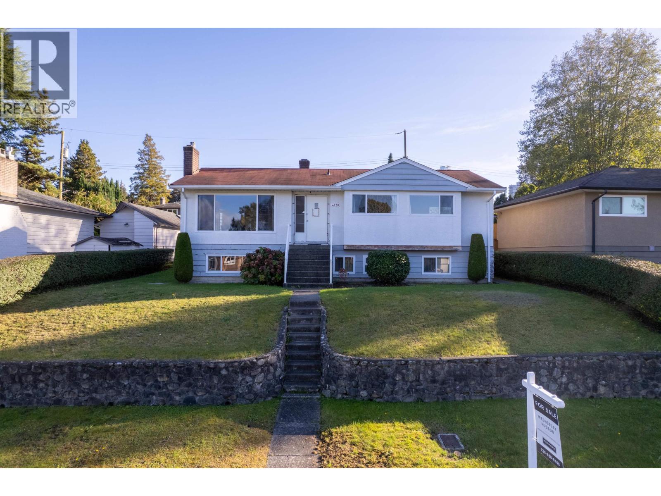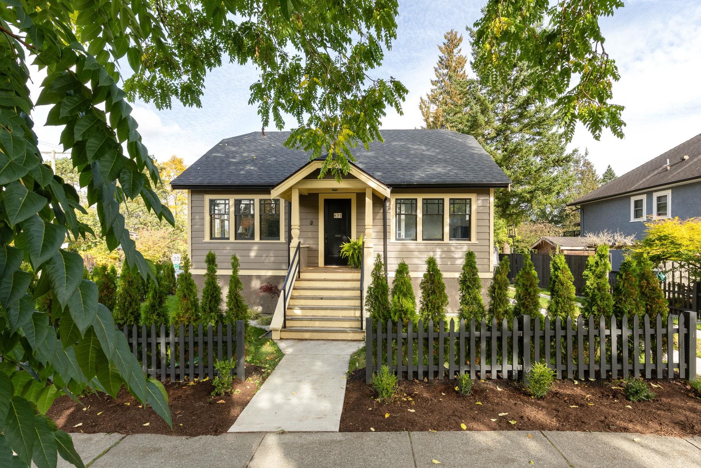- Houseful
- BC
- Burnaby
- Richmond Park
- 7143 Mcbride Street
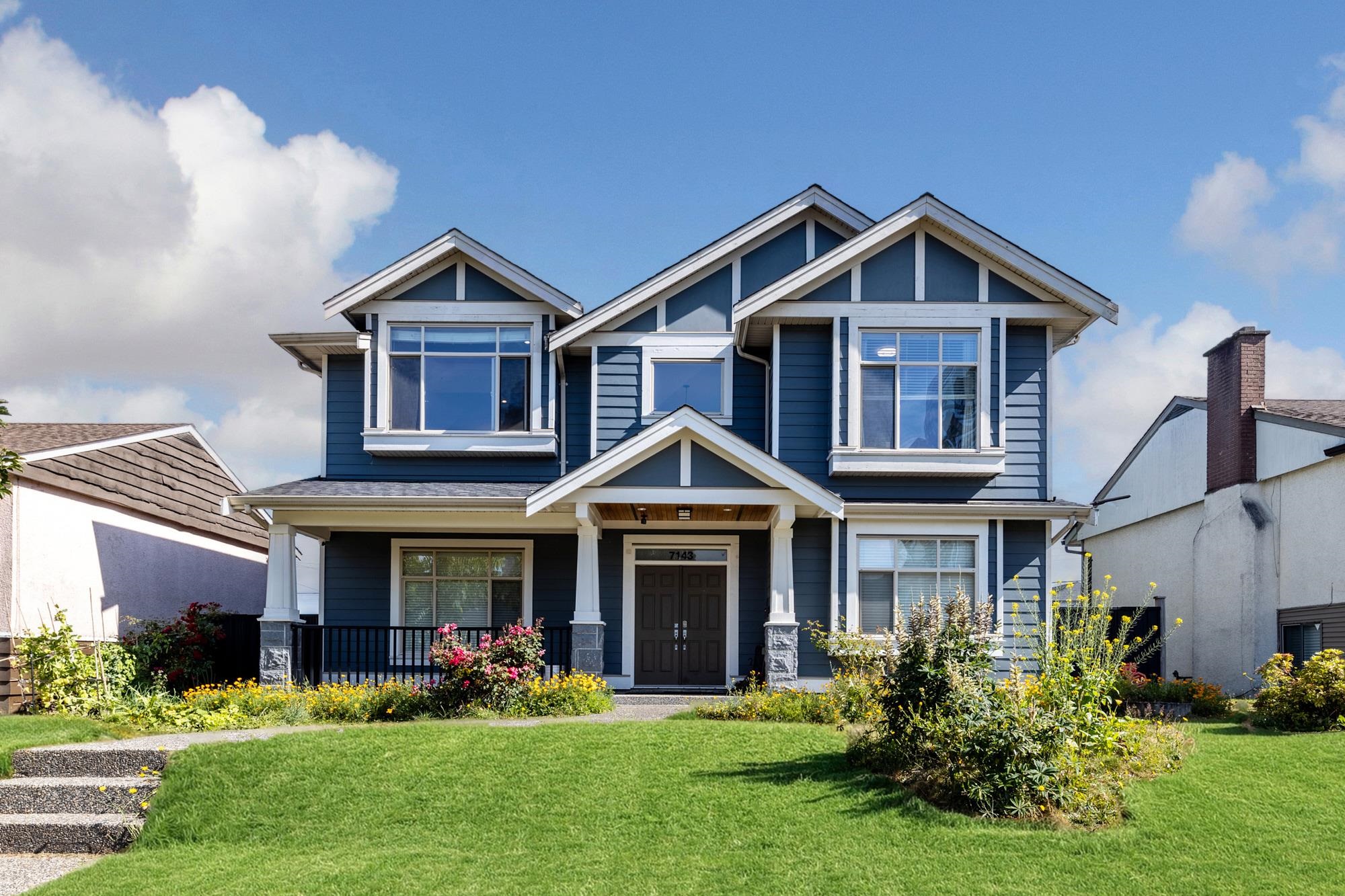
Highlights
Description
- Home value ($/Sqft)$894/Sqft
- Time on Houseful
- Property typeResidential
- Neighbourhood
- CommunityShopping Nearby
- Median school Score
- Year built2014
- Mortgage payment
Rarely available newer two-level home in the highly sought after Highgate area. The upper level features a practical layout with 9' ceiling, bright and spacious living room, cozy fireplace, an airy kitchen-family room connected to the covered balcony, 3 bed/3 baths, radiant heating and central vacuum. The 9' ceiling ground floor presents 1 ensuite, and 2 self-contained spaces with separate entrances. The backyard is fully gated with a double detached garage and ample of parking space for your RV or boat. Short stroll to Highgate shopping center, library, community centre, schools and transits. Minutes drive to Metrotown. Call for your private showing. Don't miss out.
MLS®#R3024566 updated 4 weeks ago.
Houseful checked MLS® for data 4 weeks ago.
Home overview
Amenities / Utilities
- Heat source Radiant
- Sewer/ septic Public sewer, sanitary sewer, storm sewer
Exterior
- Construction materials
- Foundation
- Roof
- Fencing Fenced
- # parking spaces 4
- Parking desc
Interior
- # full baths 5
- # half baths 1
- # total bathrooms 6.0
- # of above grade bedrooms
- Appliances Washer/dryer, dishwasher, refrigerator, stove
Location
- Community Shopping nearby
- Area Bc
- Water source Public
- Zoning description R1
Lot/ Land Details
- Lot dimensions 6360.0
Overview
- Lot size (acres) 0.15
- Basement information None
- Building size 3133.0
- Mls® # R3024566
- Property sub type Single family residence
- Status Active
- Virtual tour
- Tax year 2024
Rooms Information
metric
- Foyer 2.819m X 3.454m
- Kitchen 3.581m X 3.124m
- Bedroom 2.464m X 3.988m
- Bedroom 2.87m X 3.937m
- Bedroom 4.318m X 4.597m
- Bedroom 2.794m X 2.87m
- Kitchen 4.978m X 5.385m
- Living room 2.515m X 3.124m
- Bedroom 2.565m X 3.785m
Level: Main - Walk-in closet 1.524m X 1.829m
Level: Main - Bedroom 2.87m X 3.581m
Level: Main - Kitchen 3.429m X 4.445m
Level: Main - Dining room 4.166m X 4.597m
Level: Main - Living room 2.743m X 4.597m
Level: Main - Family room 2.667m X 4.445m
Level: Main - Primary bedroom 3.404m X 5.385m
Level: Main - Bedroom 2.769m X 3.937m
Level: Main
SOA_HOUSEKEEPING_ATTRS
- Listing type identifier Idx

Lock your rate with RBC pre-approval
Mortgage rate is for illustrative purposes only. Please check RBC.com/mortgages for the current mortgage rates
$-7,467
/ Month25 Years fixed, 20% down payment, % interest
$
$
$
%
$
%

Schedule a viewing
No obligation or purchase necessary, cancel at any time
Nearby Homes
Real estate & homes for sale nearby

