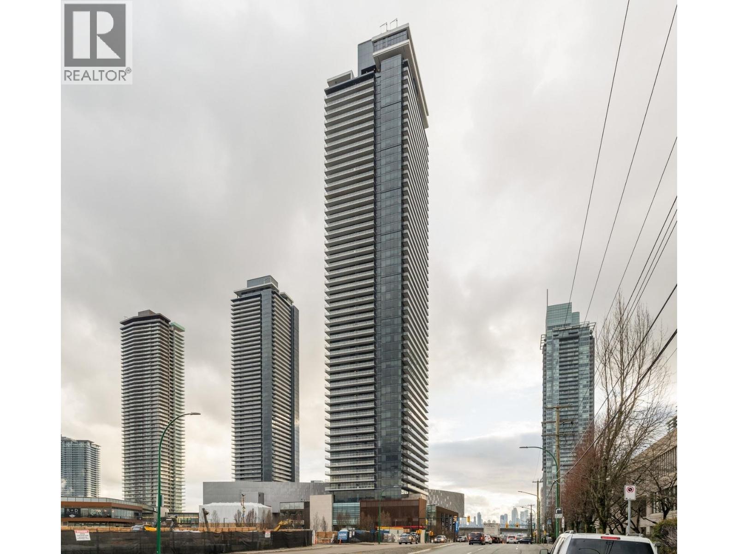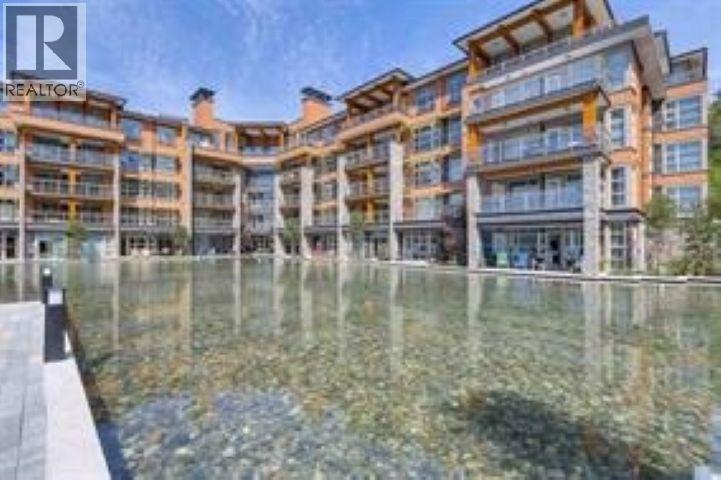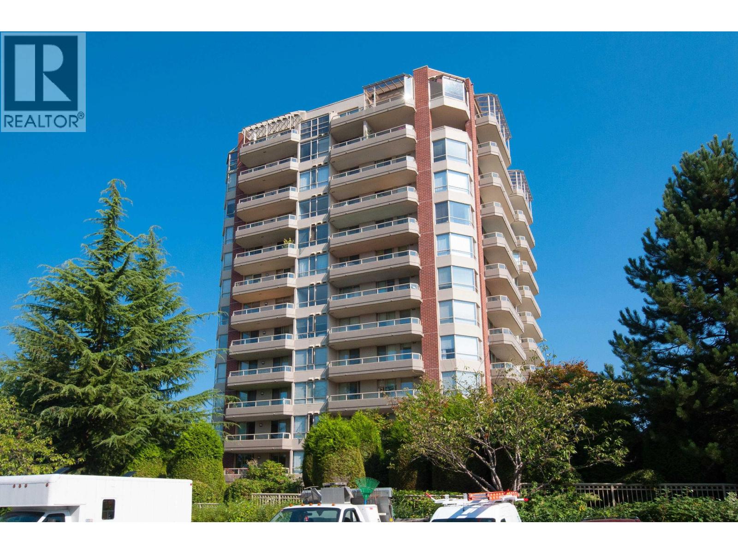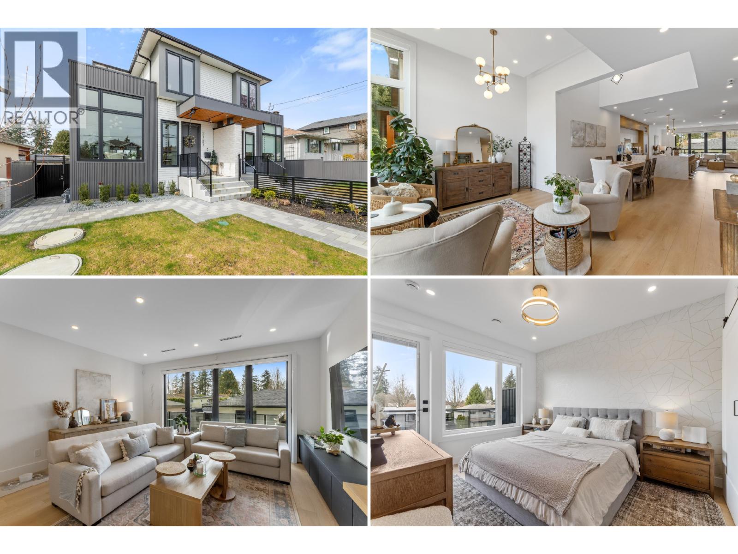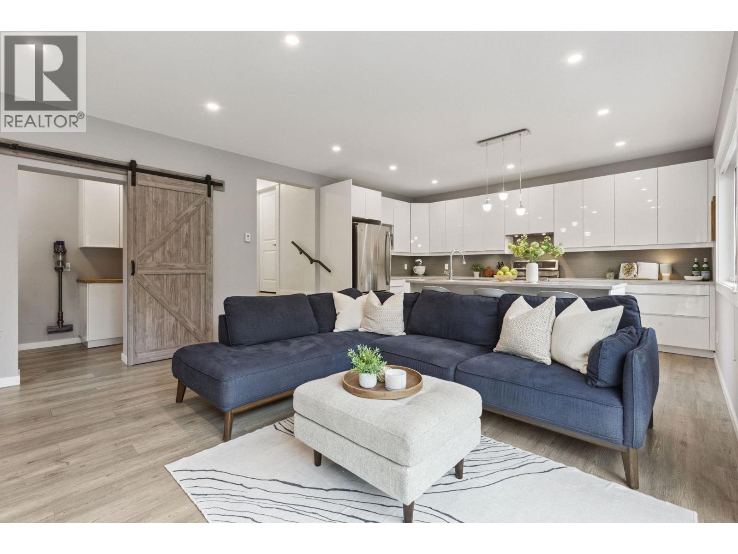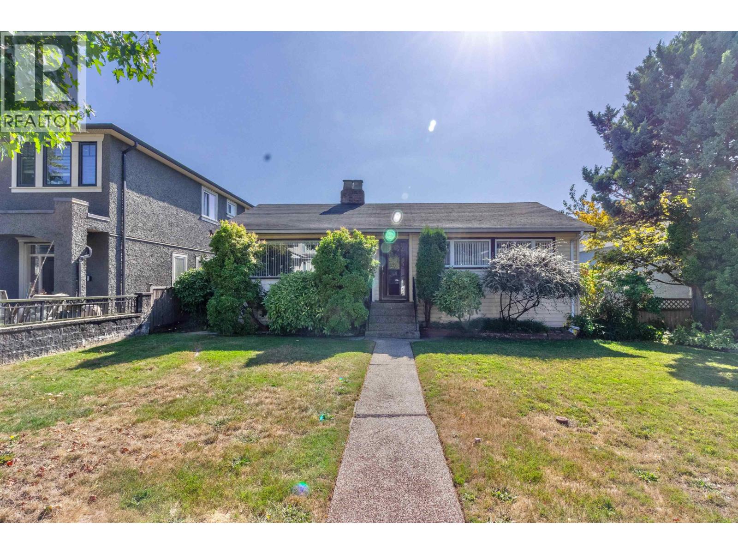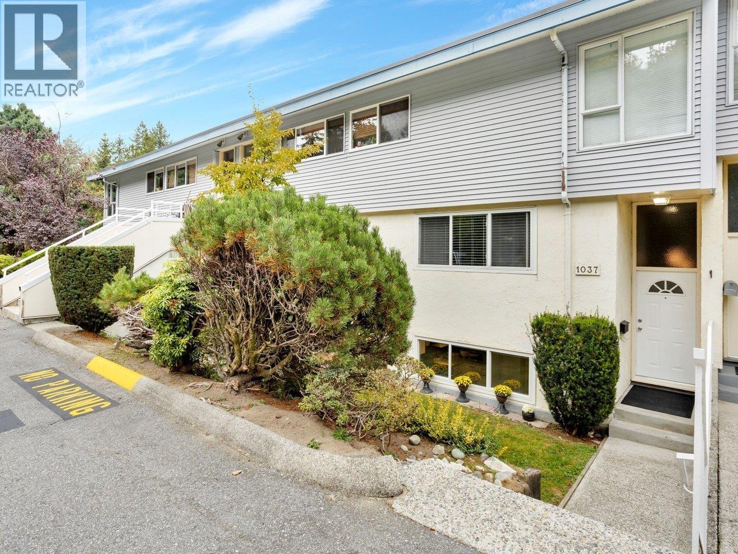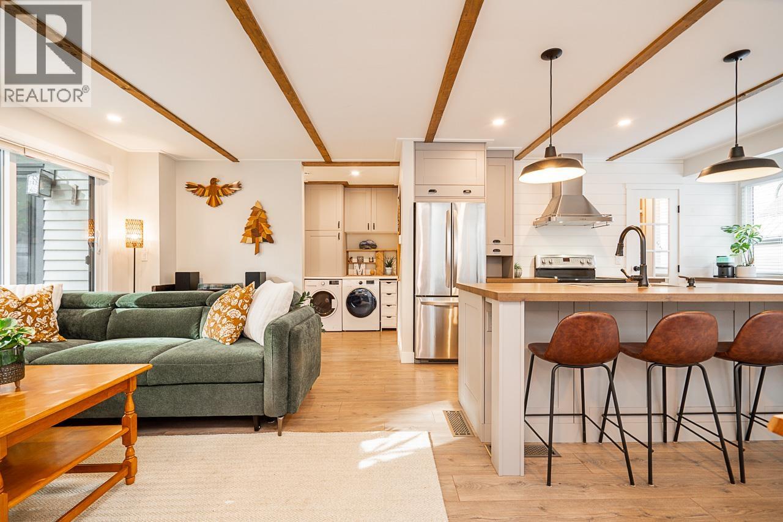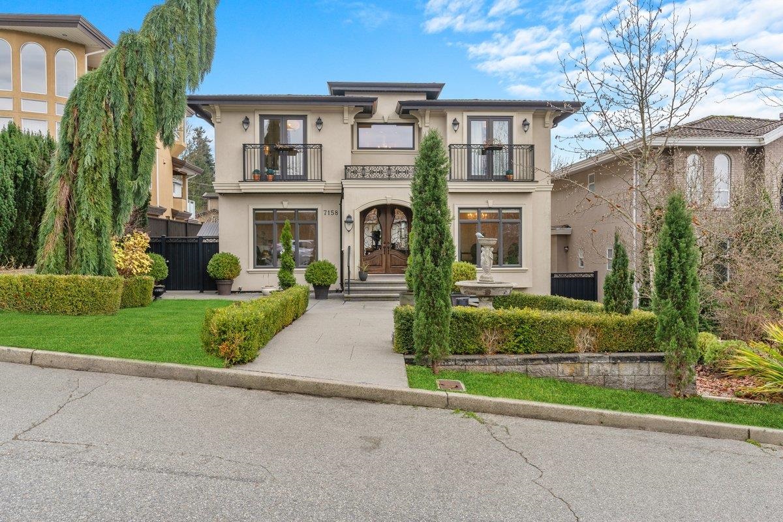
Highlights
Description
- Home value ($/Sqft)$797/Sqft
- Time on Houseful
- Property typeResidential
- Neighbourhood
- CommunityShopping Nearby
- Median school Score
- Year built2011
- Mortgage payment
Elegance & quality in the heart of Westridge. Plenty of room to entertain on the expansive main floor, featuring custom cabinets in the kitchen, complete w/ Viking appliances, quartz counters & pot filler.. The kitchen overlooks the large dining room & family room with cozy gas fireplace. A separate Prep kitchen & bar area on main, makes entertaining easy ! The covered heated patio off the kitchen allows for year long enjoyment, complete w/ fireplace & built in kitchen. This meticulously cared for home offers Radiant in floor heating & A/C. 4 generously sized bedrooms up, with 3 ensuites. The spacious primary suite comes complete with a walk-in closet, & grand ensuite w/ double sinks, freestanding tub. Flat fenced yard completes this home w/ double garage & driveway for multiple vehicles.
Home overview
- Heat source Radiant
- Sewer/ septic Public sewer, sanitary sewer, storm sewer
- Construction materials
- Foundation
- Roof
- Fencing Fenced
- # parking spaces 6
- Parking desc
- # full baths 4
- # half baths 1
- # total bathrooms 5.0
- # of above grade bedrooms
- Appliances Washer/dryer, dishwasher, refrigerator, stove, wine cooler
- Community Shopping nearby
- Area Bc
- View Yes
- Water source Public
- Zoning description R1
- Directions De582c1336552af67473b9a4650b3f99
- Lot dimensions 7208.0
- Lot size (acres) 0.17
- Basement information Finished
- Building size 4138.0
- Mls® # R3052900
- Property sub type Single family residence
- Status Active
- Tax year 2024
- Recreation room 4.928m X 5.334m
- Utility 1.829m X 1.93m
- Games room 3.759m X 6.985m
- Bar room 2.438m X 3.175m
- Gym 3.785m X 4.724m
- Bedroom 2.896m X 3.327m
Level: Above - Bedroom 3.658m X 3.937m
Level: Above - Bedroom 3.175m X 3.658m
Level: Above - Walk-in closet 2.032m X 3.632m
Level: Above - Primary bedroom 3.937m X 4.064m
Level: Above - Living room 3.937m X 4.394m
Level: Main - Office 3.2m X 3.937m
Level: Main - Laundry 2.311m X 2.769m
Level: Main - Foyer 2.057m X 2.438m
Level: Main - Wine room 1.168m X 3.073m
Level: Main - Wok kitchen 2.134m X 2.184m
Level: Main - Kitchen 3.251m X 5.41m
Level: Main - Dining room 3.429m X 4.978m
Level: Main - Dining room 3.2m X 3.937m
Level: Main
- Listing type identifier Idx

$-8,800
/ Month




