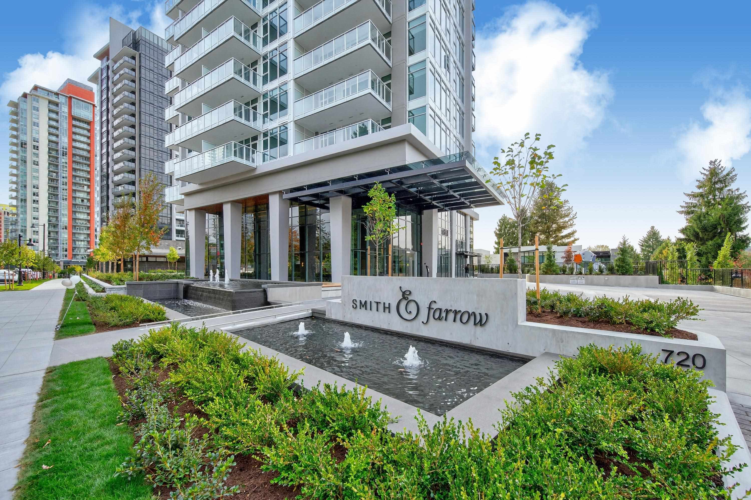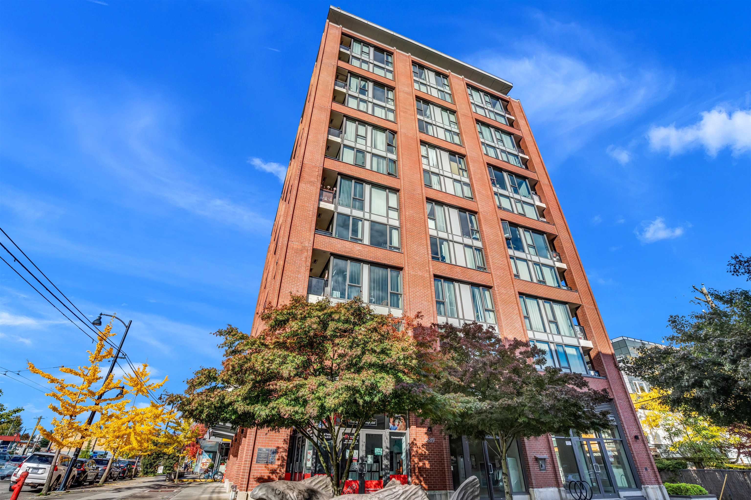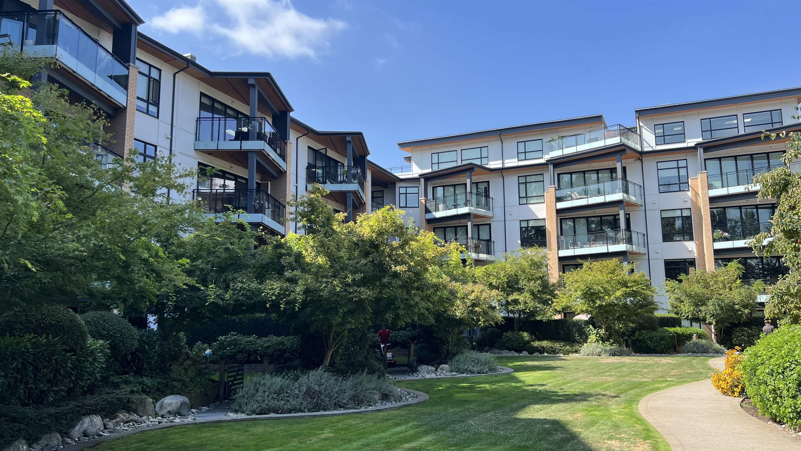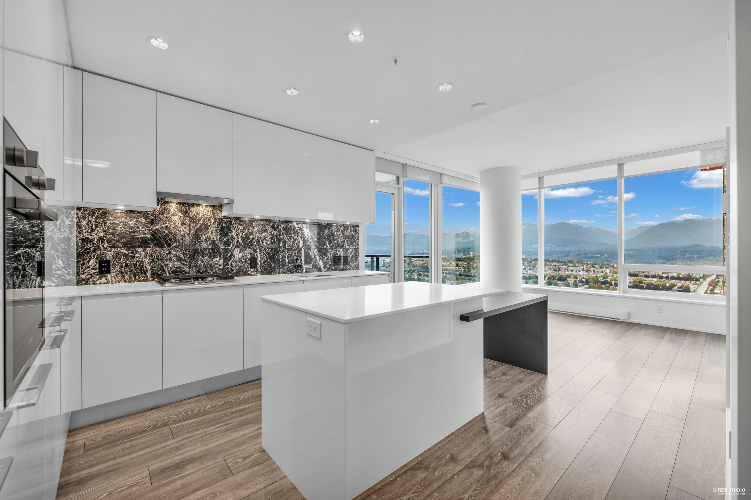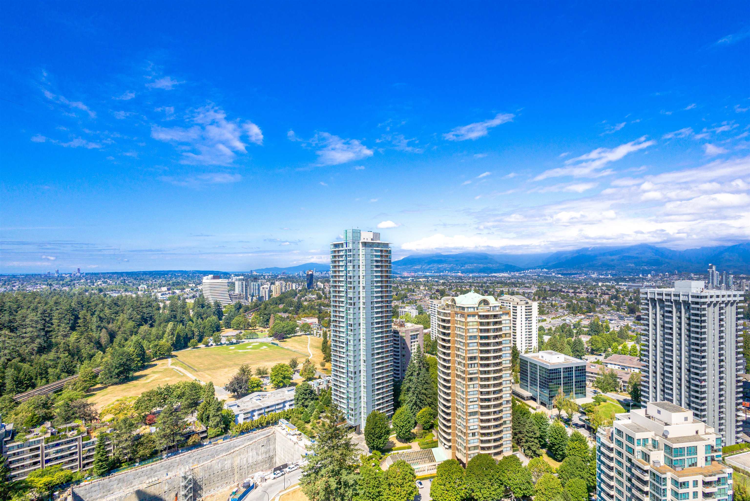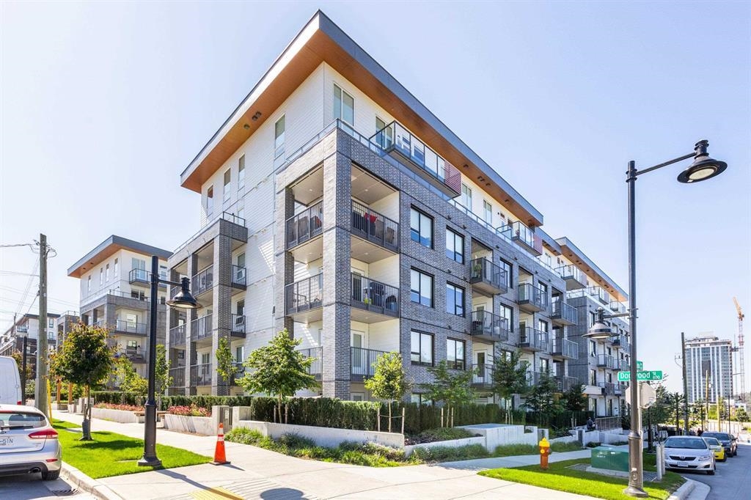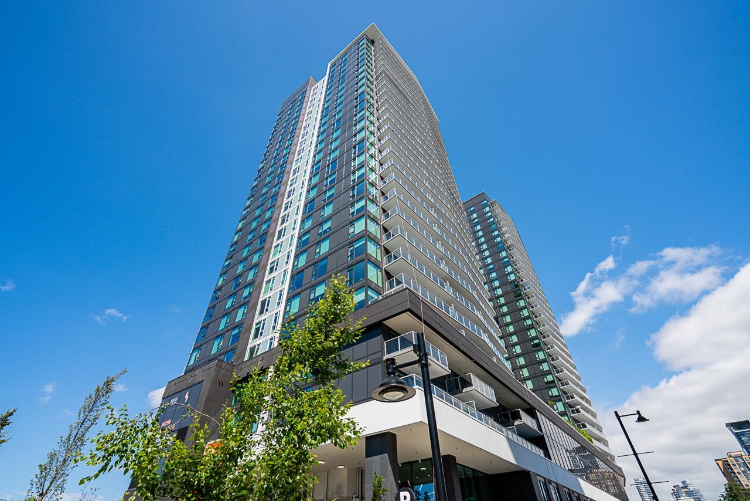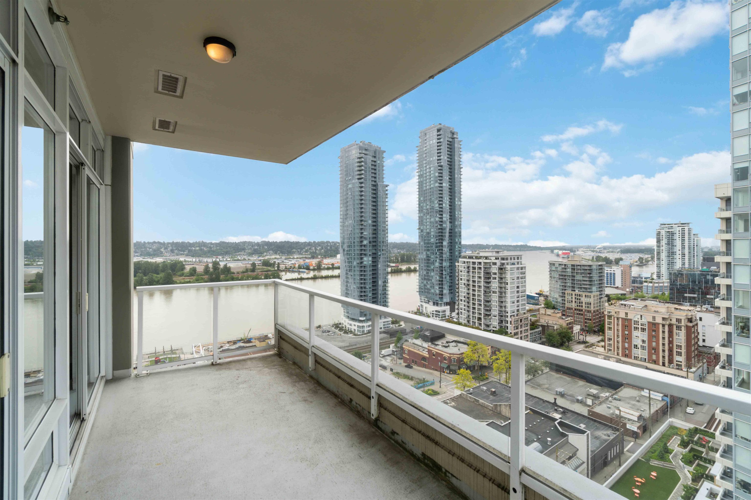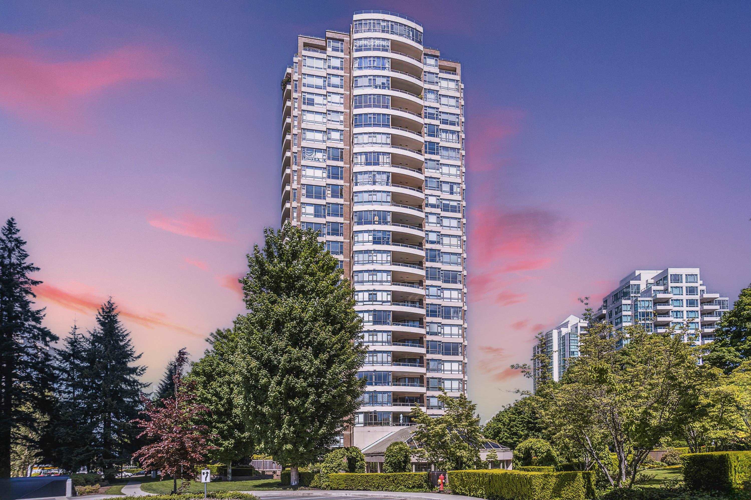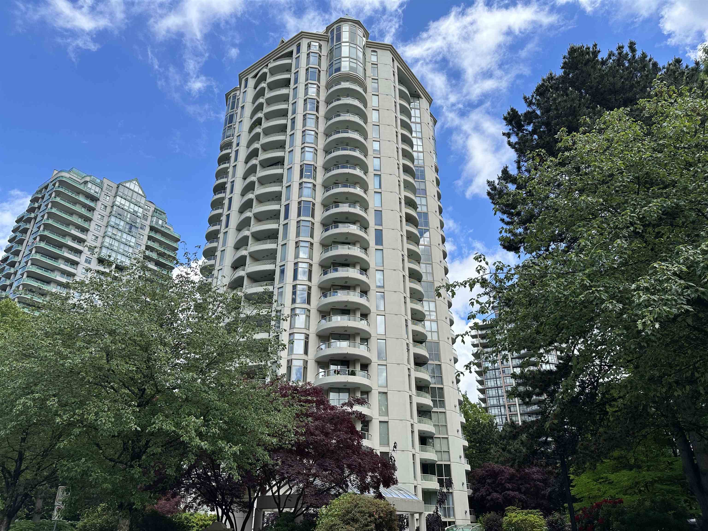Select your Favourite features
- Houseful
- BC
- Burnaby
- Stride Avenue
- 7161 17th Ave #105
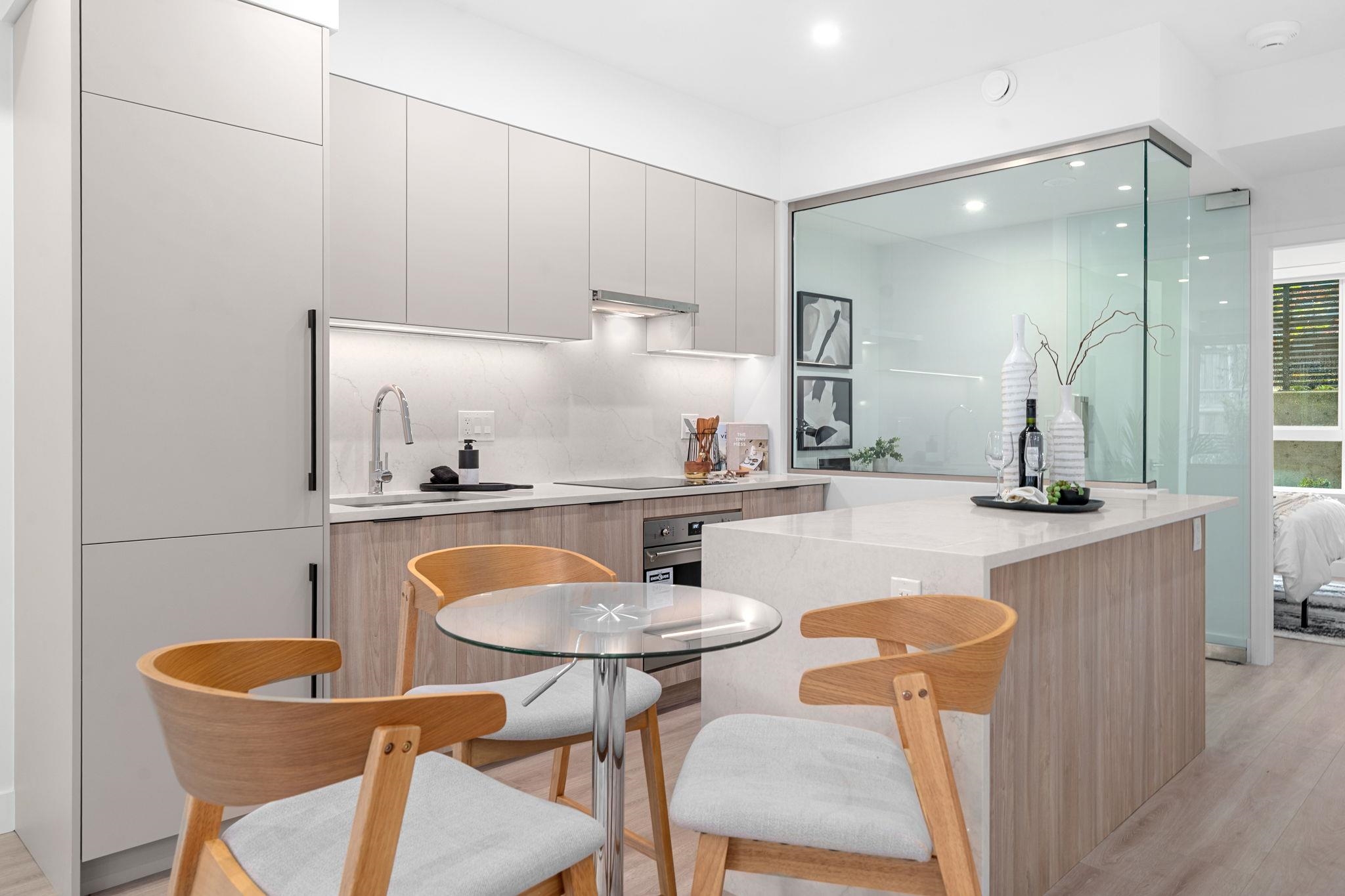
Highlights
Description
- Home value ($/Sqft)$936/Sqft
- Time on Houseful
- Property typeResidential
- Neighbourhood
- Median school Score
- Year built2025
- Mortgage payment
Boutique collection of 27 beautifully crafted townhomes that redefine modern living. Designed with sophistication and eco-friendly features, this community offers unmatched quality at an exceptional value for the Burnaby market. Step inside to find spacious open layouts with 9’ ceilings, quartz countertops with waterfall islands, integrated Italian appliances, sleek cabinetry, roller blinds, pot lighting, and premium finishes throughout. Every detail has been thoughtfully considered to create a home that blends elegance with comfort.Prime Location: Just steps from Edmonds SkyTrain, schools (Taylor Park Elementary & Byrne Creek Secondary), parks, shopping, and dining-all at your doorstep.Fully furnished show suites. Visit our Sales Centre at 7161 17th Ave, Burnaby (by appointment)
MLS®#R3046234 updated 4 days ago.
Houseful checked MLS® for data 4 days ago.
Home overview
Amenities / Utilities
- Heat source Electric
- Sewer/ septic Public sewer, sanitary sewer, storm sewer
Exterior
- # total stories 3.0
- Construction materials
- Foundation
- Roof
- # parking spaces 1
- Parking desc
Interior
- # full baths 1
- # total bathrooms 1.0
- # of above grade bedrooms
- Appliances Washer/dryer, dishwasher, refrigerator, stove, microwave
Location
- Area Bc
- Water source Public
- Zoning description Cd rm1
- Directions 13bc1023e4b09b856ab8a46141bbbc11
Overview
- Basement information None
- Building size 625.0
- Mls® # R3046234
- Property sub type Apartment
- Status Active
- Tax year 2024
Rooms Information
metric
- Walk-in closet 1.905m X 1.549m
Level: Main - Den 2.896m X 1.346m
Level: Main - Living room 3.581m X 3.429m
Level: Main - Foyer 1.905m X 2.591m
Level: Main - Dining room 1.803m X 3.505m
Level: Main - Kitchen 2.388m X 3.251m
Level: Main - Primary bedroom 3.073m X 3.226m
Level: Main
SOA_HOUSEKEEPING_ATTRS
- Listing type identifier Idx

Lock your rate with RBC pre-approval
Mortgage rate is for illustrative purposes only. Please check RBC.com/mortgages for the current mortgage rates
$-1,560
/ Month25 Years fixed, 20% down payment, % interest
$
$
$
%
$
%

Schedule a viewing
No obligation or purchase necessary, cancel at any time
Nearby Homes
Real estate & homes for sale nearby

