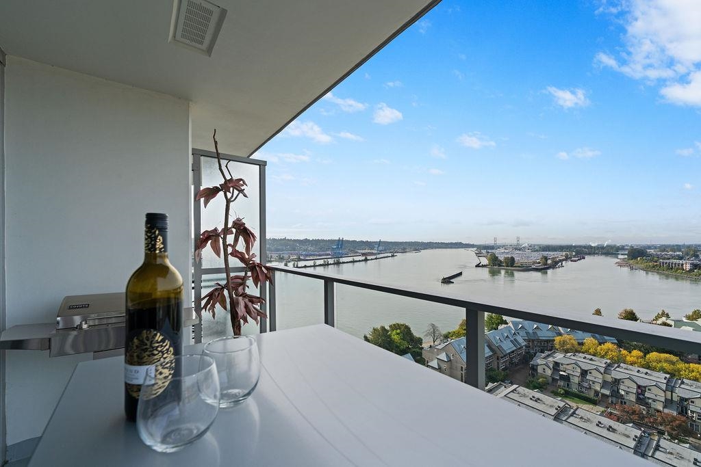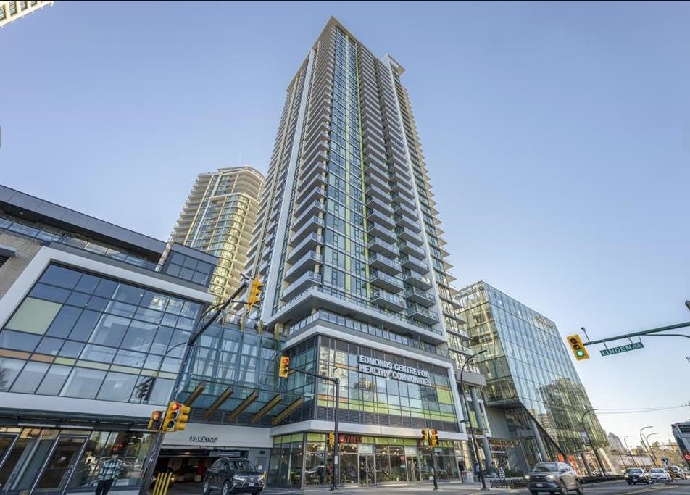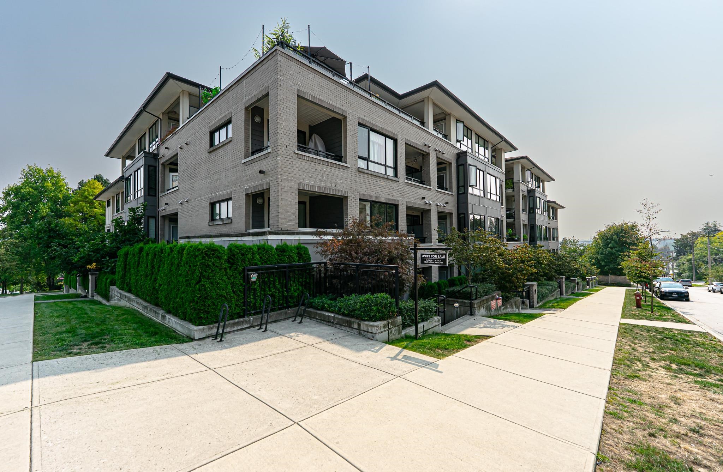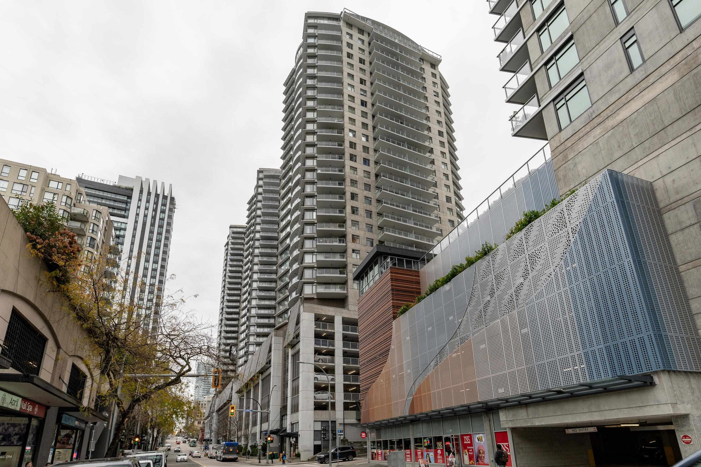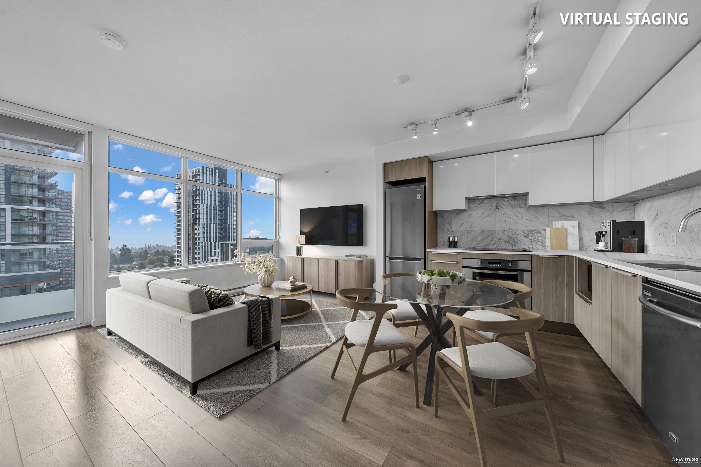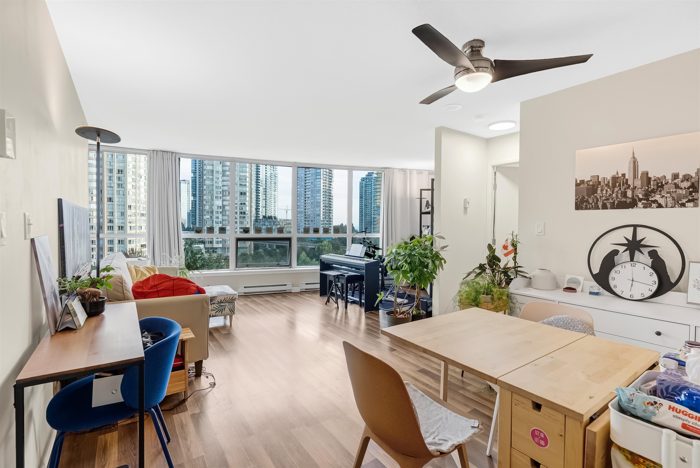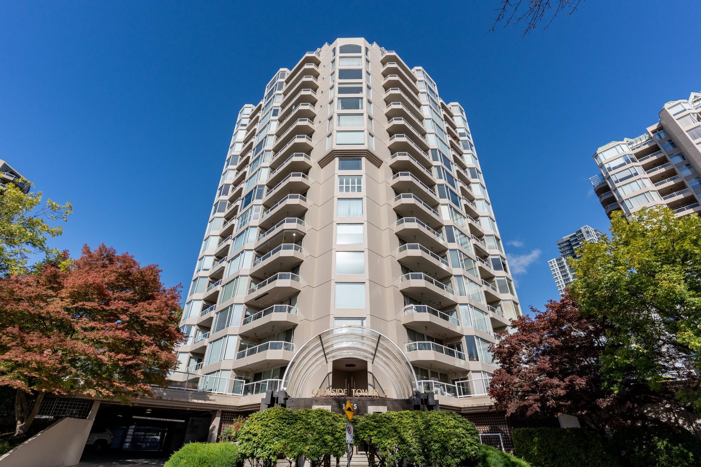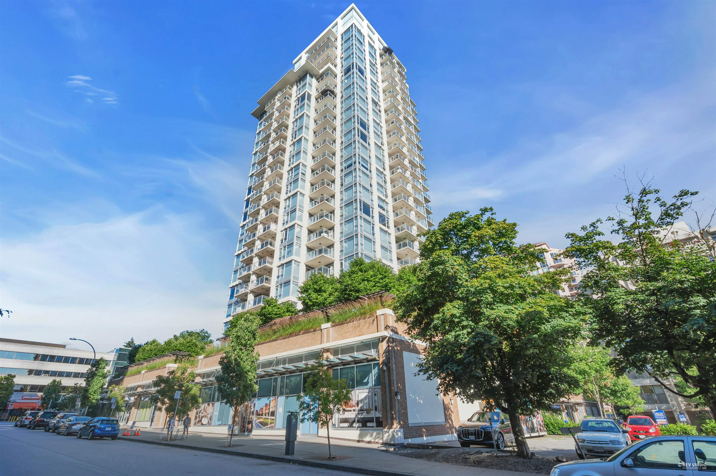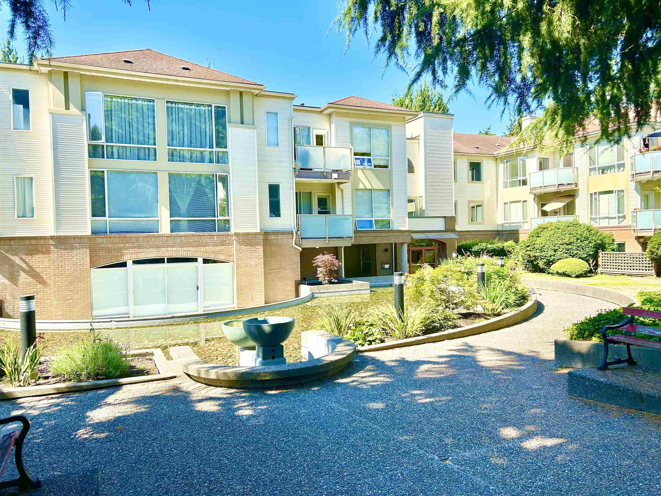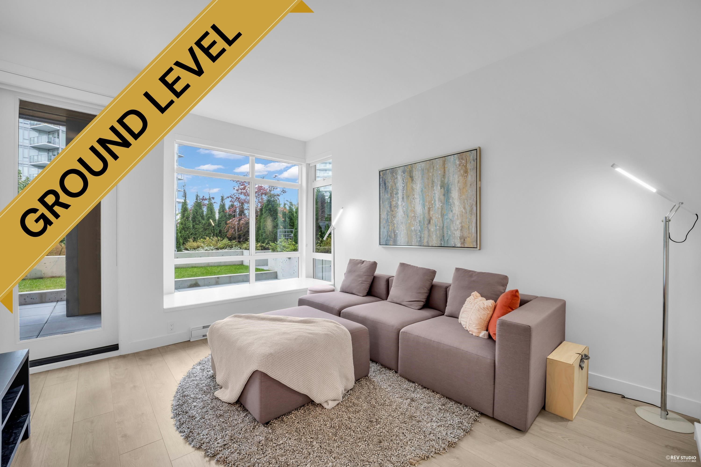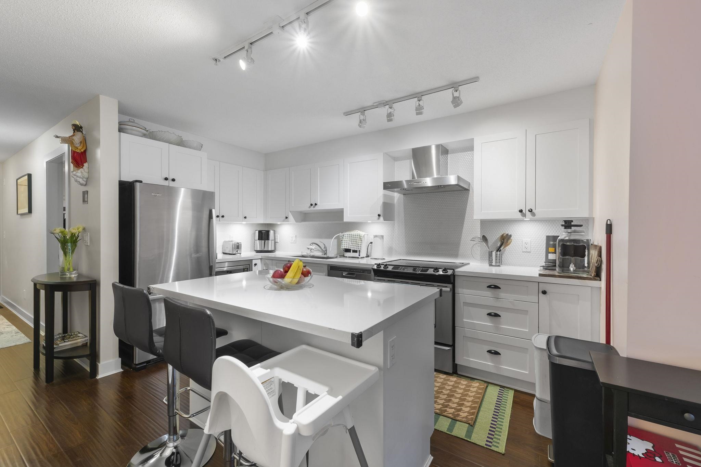- Houseful
- BC
- Burnaby
- Stride Avenue
- 7171 Beresford Street #1102
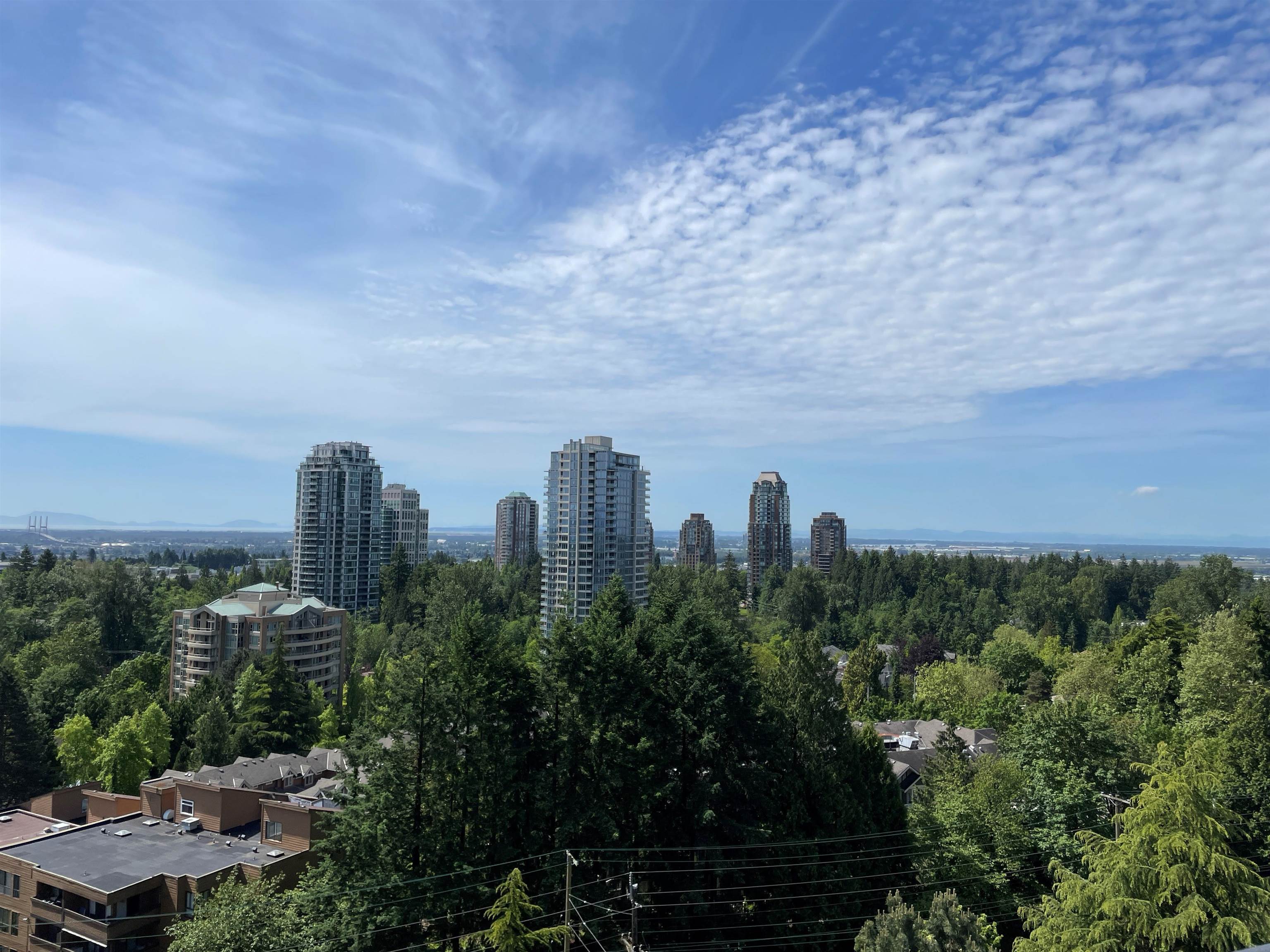
Highlights
Description
- Home value ($/Sqft)$671/Sqft
- Time on Houseful
- Property typeResidential
- Neighbourhood
- CommunityShopping Nearby
- Median school Score
- Year built1976
- Mortgage payment
Welcome to Middlegate Towers. 2 bedroom, 2 bath corner (sub-penthouse) unit with amazing Southern views (and some East & West)! Strata Plan shows 1,033 sqft (which includes the outdoor wrap around deck). Interior measured as 879 sqft. All measurements to be verified by buyer if deemed important. Fantastic location... Steps walk to Highgate Shopping Plaza, Save-On Foods, LDB, Restaurants, Banks, Starbucks, Pharmacies, Doctors' offices, etc. Short walk to Edmonds Skytrain (easy Downtown access & 2 stops from Metrotown), transit, parks, walking trails, Edmonds Community Center, Library & so much more. Close to Elementary and High Schools. 1 parking & 1 locker included. Rentals allowed. Pet friendly. 2 dogs or 2 cats OR 1 cat & 1 dog allowed. M/Fee includes heat & hot water.
Home overview
- Heat source Hot water
- Sewer/ septic Public sewer, sanitary sewer
- Construction materials
- Foundation
- Roof
- # parking spaces 1
- Parking desc
- # full baths 2
- # total bathrooms 2.0
- # of above grade bedrooms
- Appliances Washer/dryer, dishwasher, refrigerator, stove
- Community Shopping nearby
- Area Bc
- Subdivision
- View Yes
- Water source Public
- Zoning description Rm5
- Basement information None
- Building size 879.0
- Mls® # R3036471
- Property sub type Apartment
- Status Active
- Tax year 2024
- Walk-in closet 0.635m X 1.702m
Level: Main - Dining room 2.642m X 3.327m
Level: Main - Laundry 0.864m X 1.524m
Level: Main - Living room 3.531m X 4.394m
Level: Main - Kitchen 1.778m X 3.2m
Level: Main - Walk-in closet 0.635m X 1.499m
Level: Main - Bedroom 2.946m X 3.658m
Level: Main - Primary bedroom 3.2m X 4.597m
Level: Main - Foyer 1.168m X 2.54m
Level: Main
- Listing type identifier Idx

$-1,573
/ Month

