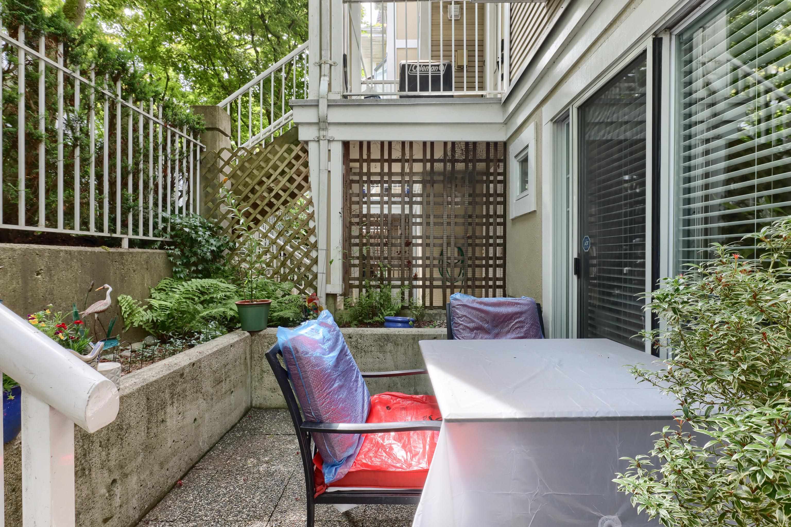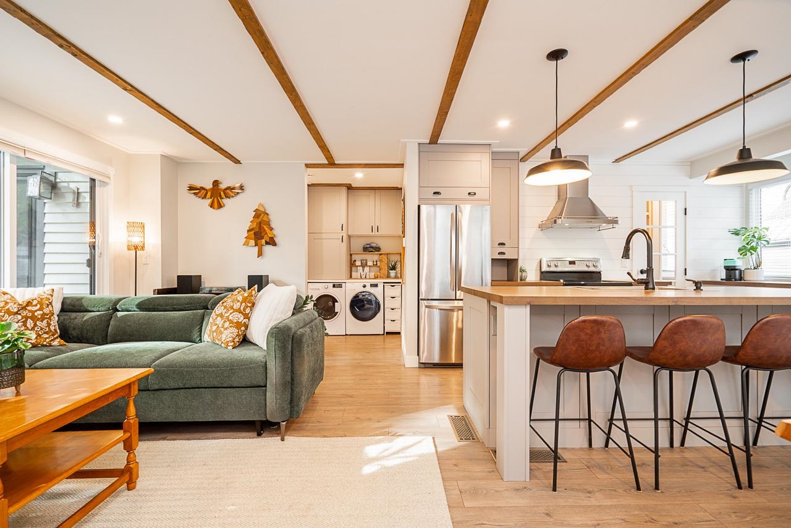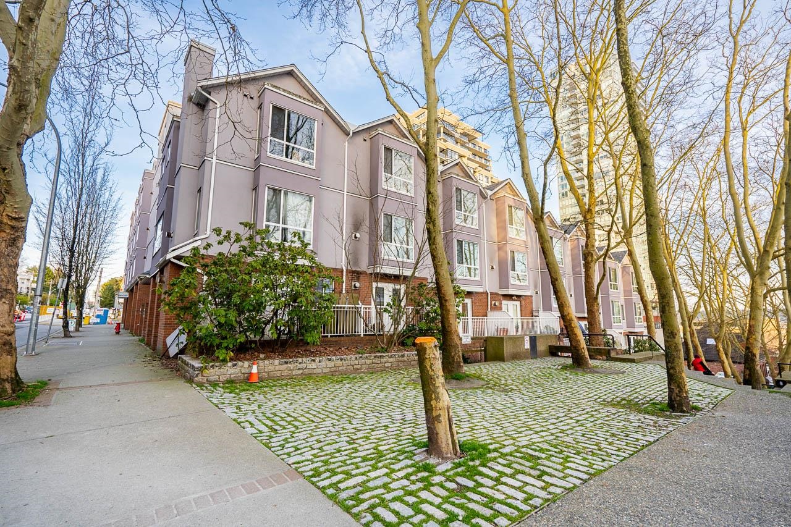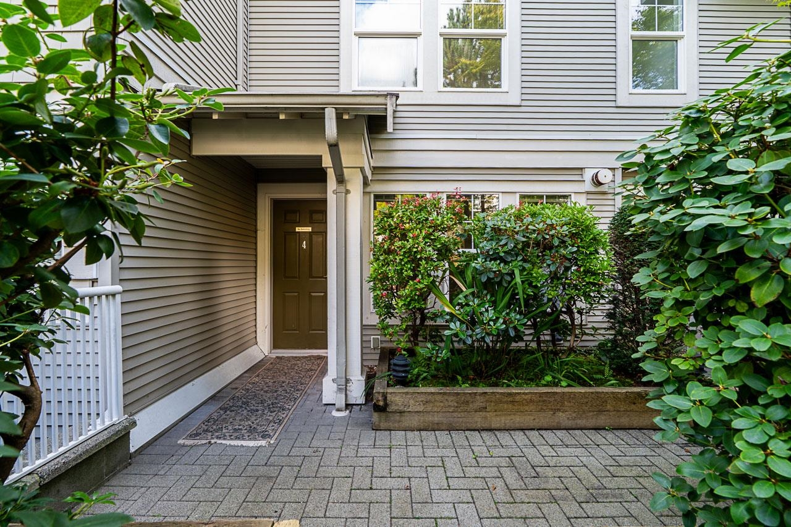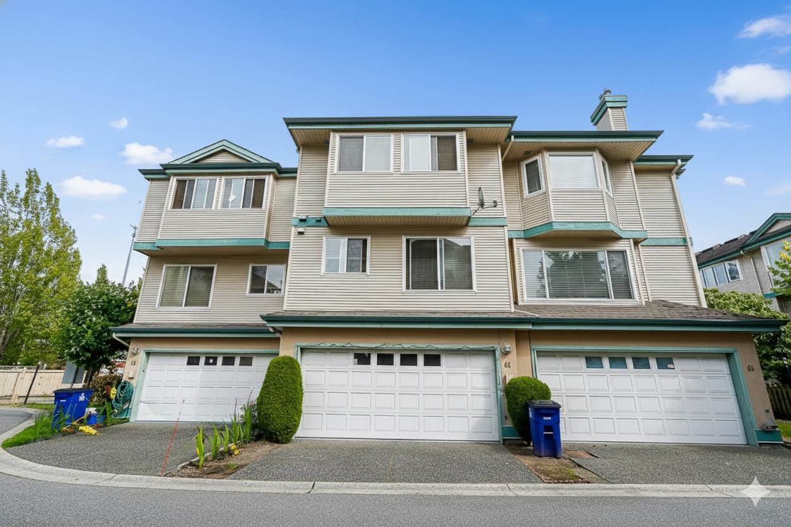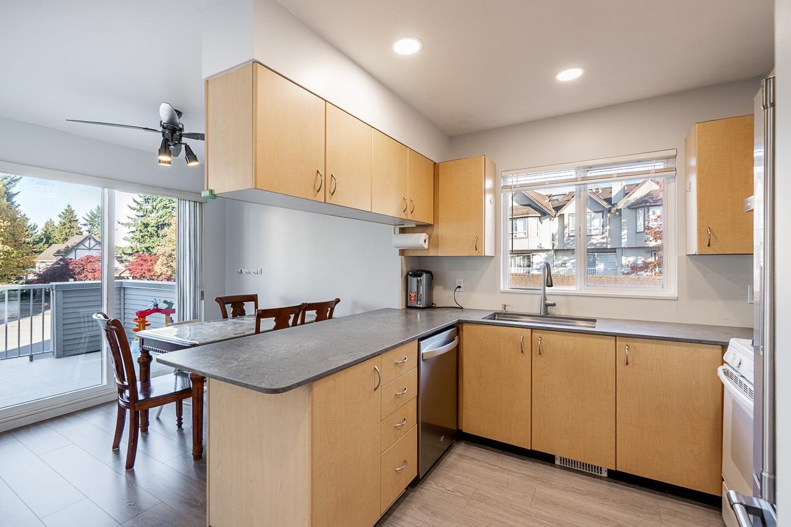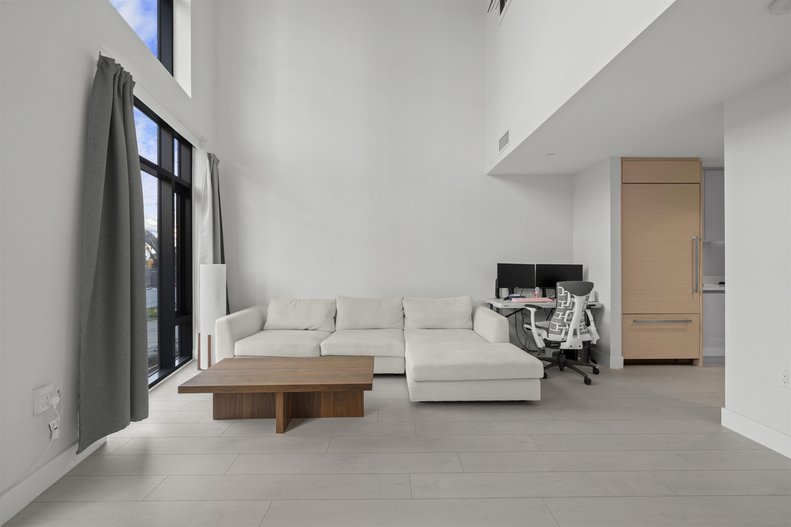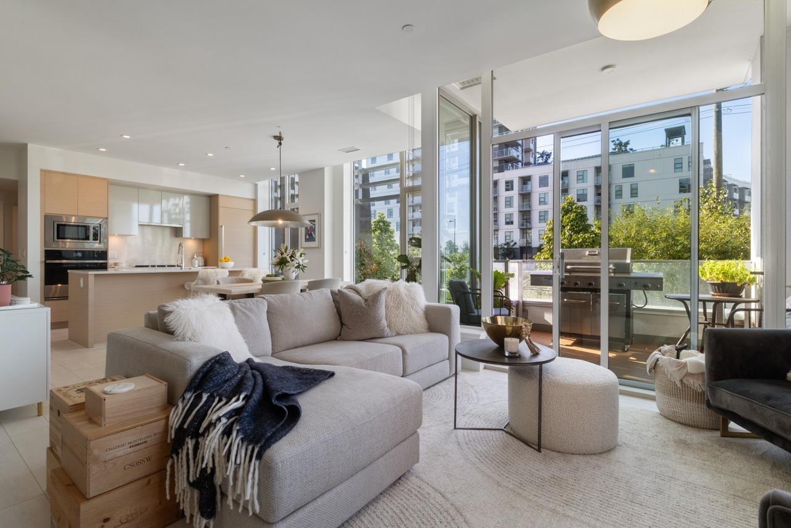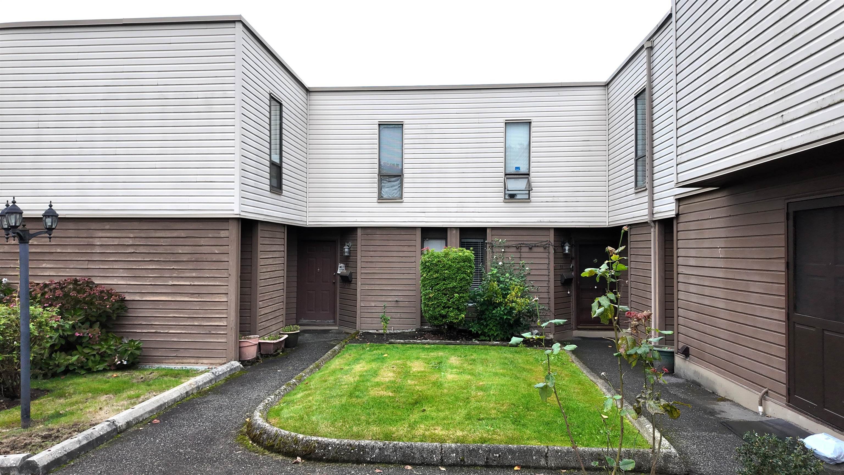- Houseful
- BC
- Burnaby
- Stride Avenue
- 7184 Stride Avenue #15
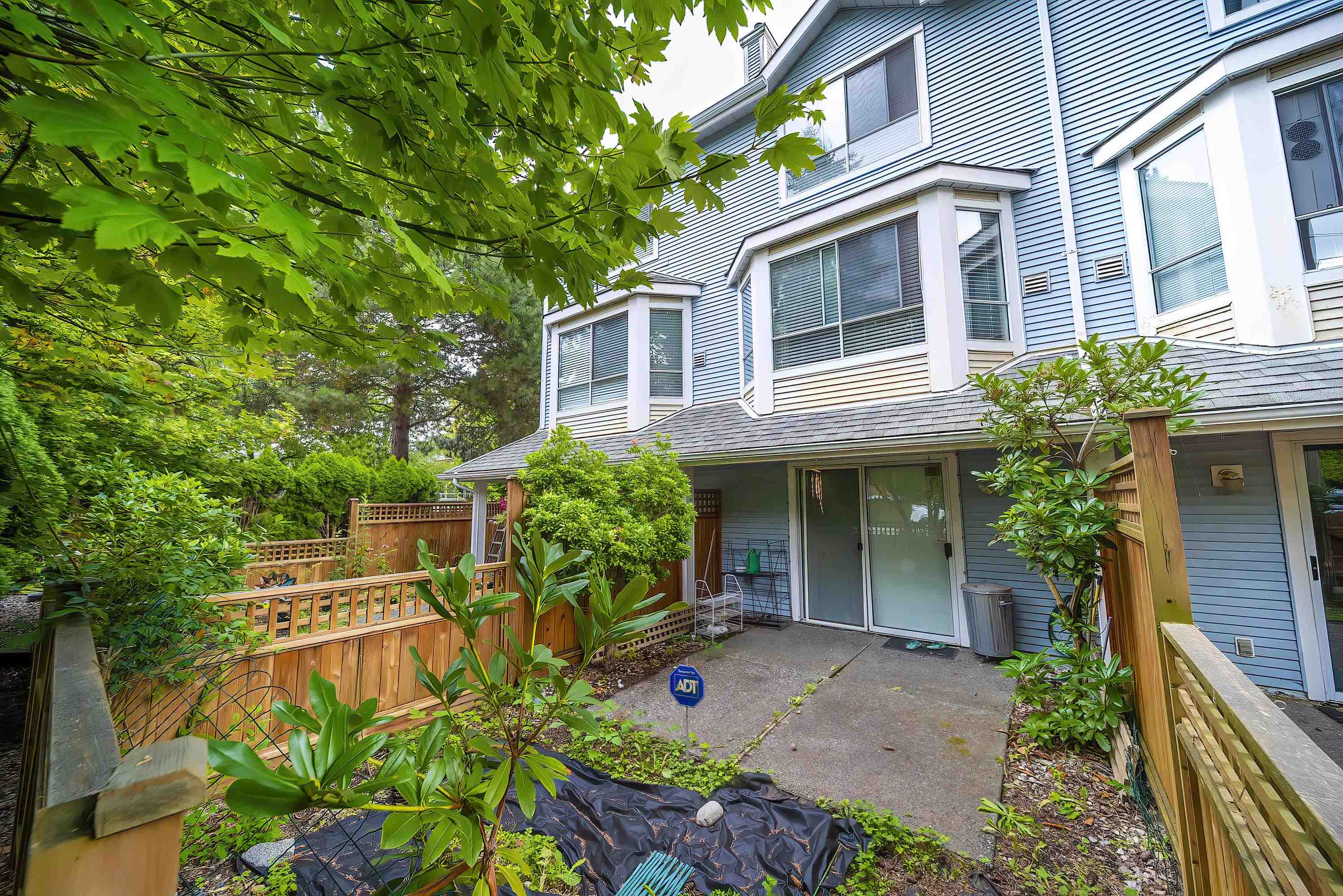
7184 Stride Avenue #15
7184 Stride Avenue #15
Highlights
Description
- Home value ($/Sqft)$716/Sqft
- Time on Houseful
- Property typeResidential
- Style3 storey
- Neighbourhood
- CommunityShopping Nearby
- Median school Score
- Year built1992
- Mortgage payment
Spacious 3-bedroom, 3-level townhouse which is located in the prestigious Edmonds, a quiet and nice community. Open concept floor plan, primary bedroom with ensuite bathroom at lower level! Flexible with 2 bedrooms with a full bathroom. The owner has lived here for around 20 years, takes good care and does good maintenance. Upgrades include HW tank (2020), Laminated floor (2020), Elec FP (2018), Bathroom (2015), Below level Elec heater (2020). Generous outdoor patio/fenced yard for family entertainment, underground secure parking, storage, bikes parking and PET FRIENDLY. Minutes to Edmonds Skytrain station, Highgate Village shopping, Stride Elementary, Byrne Creek Secondary, parks, Edmonds Community Center and more. A terrific home awaits. Don't miss out!!!
Home overview
- Heat source Electric
- Sewer/ septic Public sewer
- # total stories 3.0
- Construction materials
- Foundation
- Roof
- Fencing Fenced
- # parking spaces 1
- Parking desc
- # full baths 2
- # total bathrooms 2.0
- # of above grade bedrooms
- Appliances Washer/dryer, dishwasher, refrigerator, stove
- Community Shopping nearby
- Area Bc
- Water source Public
- Zoning description Cd
- Basement information None
- Building size 1152.0
- Mls® # R3038559
- Property sub type Townhouse
- Status Active
- Virtual tour
- Tax year 2024
- Foyer 1.346m X 1.575m
- Primary bedroom 3.124m X 3.251m
- Primary bedroom 4.039m X 3.48m
- Bedroom 2.261m X 2.743m
Level: Above - Bedroom 3.023m X 3.353m
Level: Above - Bedroom 3.327m X 3.099m
Level: Above - Kitchen 2.134m X 2.591m
Level: Main - Dining room 2.286m X 3.048m
Level: Main - Dining room 4.039m X 2.642m
Level: Main - Kitchen 2.769m X 2.667m
Level: Main - Living room 4.039m X 3.048m
Level: Main
- Listing type identifier Idx

$-2,200
/ Month

