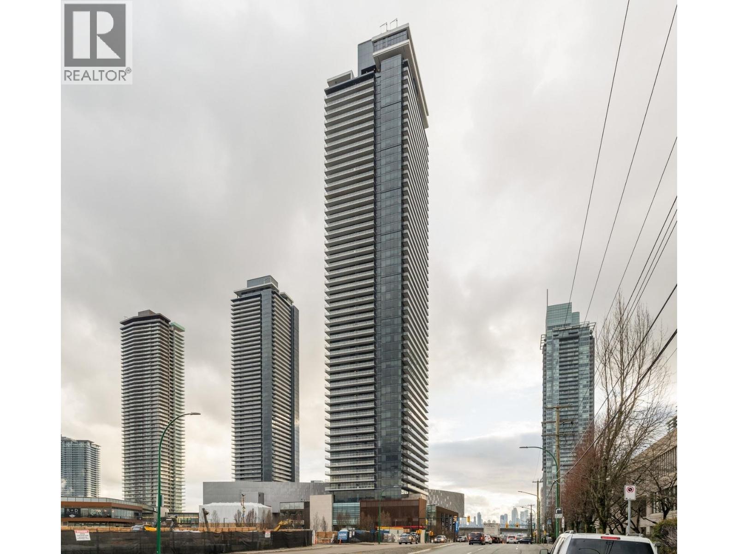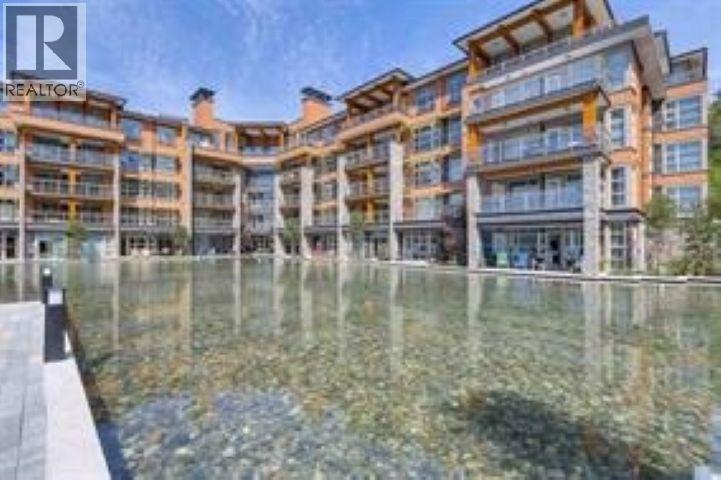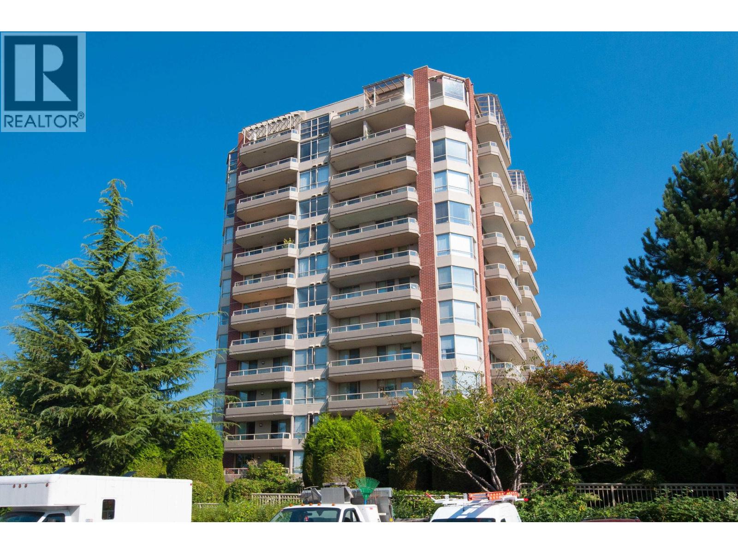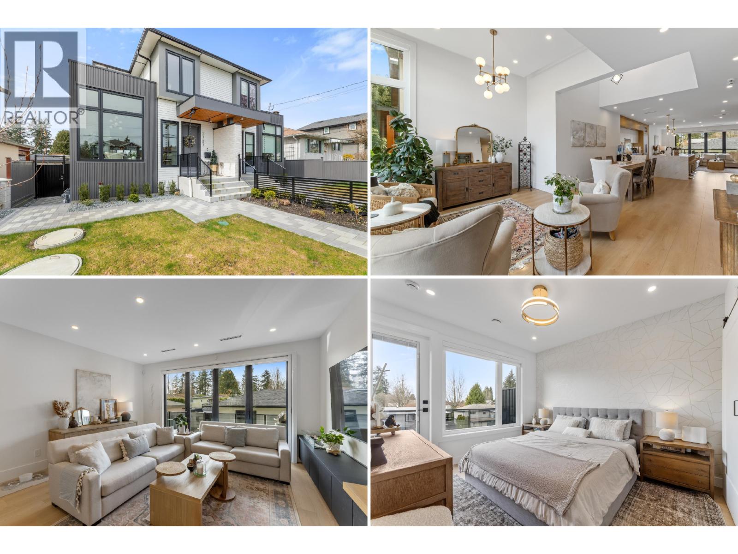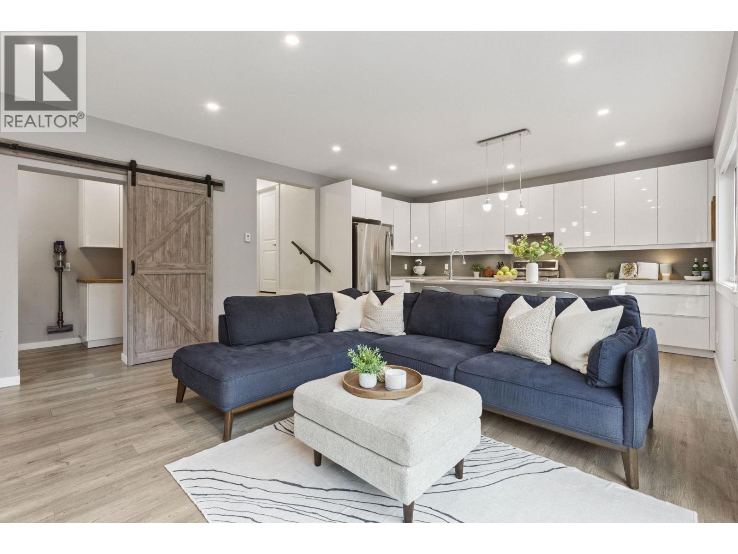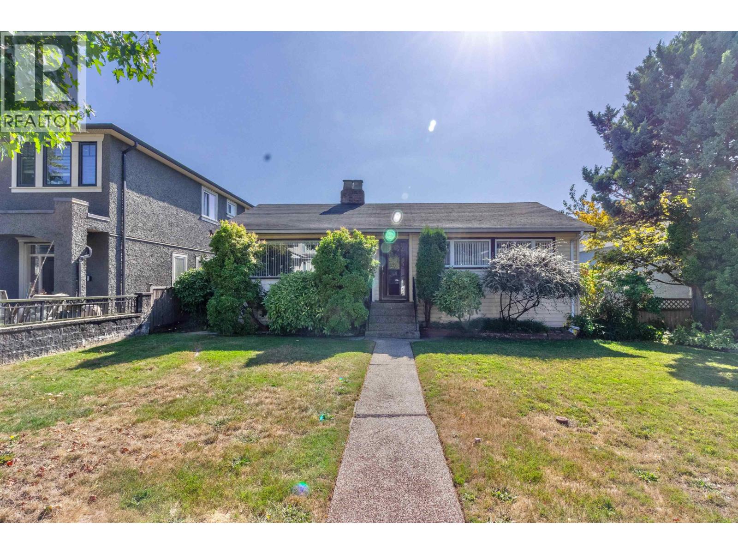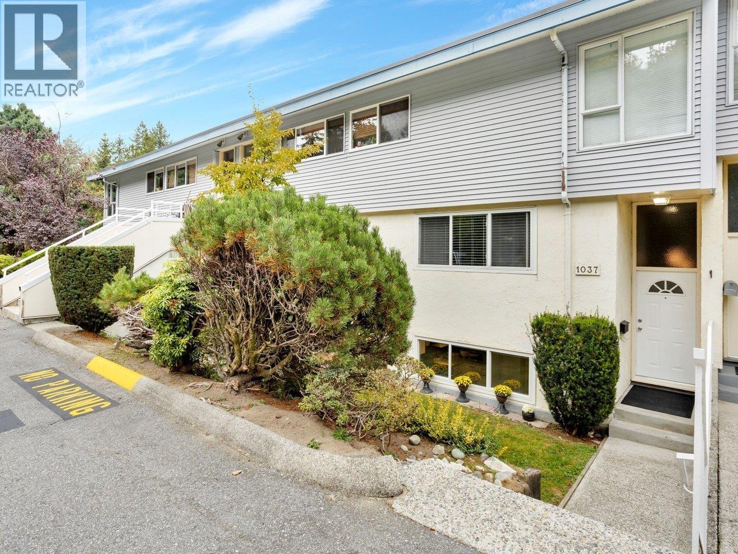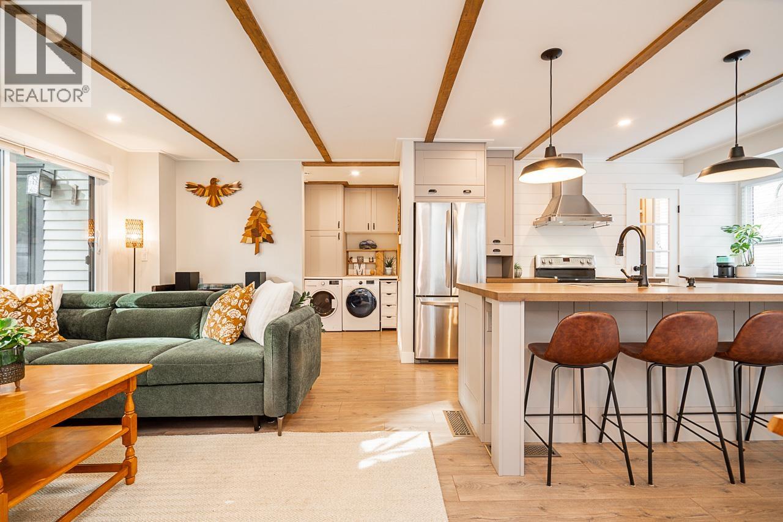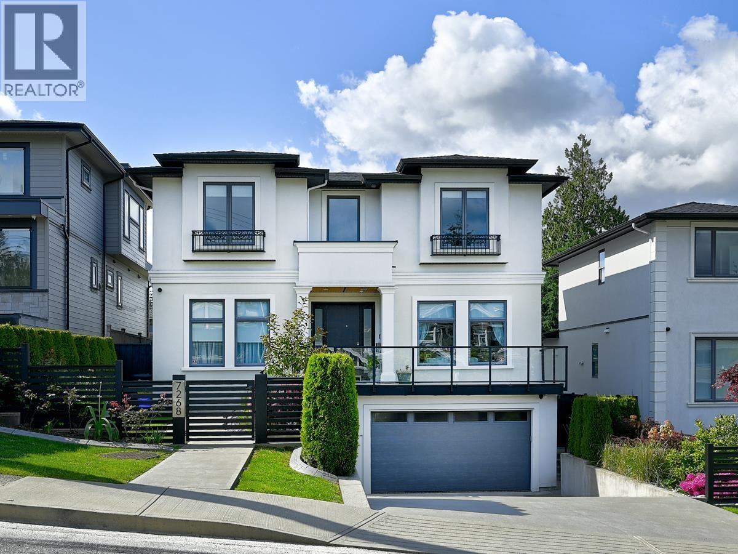
Highlights
This home is
177%
Time on Houseful
7 Days
School rated
7.2/10
Burnaby
-0.18%
Description
- Home value ($/Sqft)$740/Sqft
- Time on Housefulnew 7 days
- Property typeSingle family
- Neighbourhood
- Median school Score
- Year built2020
- Garage spaces2
- Mortgage payment
Welcome to "Westridge", North Burnaby's finest neighbourhood, beautiful water and mountain views, full of high end homes.This 3 level masterpiece is a gem.3 spacious bedrooms up with spa like baths and deluxe walk in closet. Luxurious main floor has 10' ceilings, wok kitchen,ensuited bedroom and french doors leading out to heated and covered southern exposed back deck.Below is 2 bdr self contained legal suite plus media room and bar.Finishings include Valentino tiles, smart home technology,miele app,radiant heat, air conditioning,elevator and fabulous features to numerous to mention.Extra large sun soaked backyard. (id:63267)
Home overview
Amenities / Utilities
- Cooling Air conditioned
- Heat source Oil
- Heat type Hot water, radiant heat
Exterior
- # garage spaces 2
- # parking spaces 4
- Has garage (y/n) Yes
Interior
- # full baths 7
- # total bathrooms 7.0
- # of above grade bedrooms 6
- Has fireplace (y/n) Yes
Location
- View View
- Directions 2029900
Lot/ Land Details
- Lot dimensions 7591
Overview
- Lot size (acres) 0.17835996
- Building size 4445
- Listing # R3058084
- Property sub type Single family residence
- Status Active
SOA_HOUSEKEEPING_ATTRS
- Listing source url Https://www.realtor.ca/real-estate/28987378/7268-pandora-street-burnaby
- Listing type identifier Idx
The Home Overview listing data and Property Description above are provided by the Canadian Real Estate Association (CREA). All other information is provided by Houseful and its affiliates.

Lock your rate with RBC pre-approval
Mortgage rate is for illustrative purposes only. Please check RBC.com/mortgages for the current mortgage rates
$-8,773
/ Month25 Years fixed, 20% down payment, % interest
$
$
$
%
$
%

Schedule a viewing
No obligation or purchase necessary, cancel at any time
Nearby Homes
Real estate & homes for sale nearby




