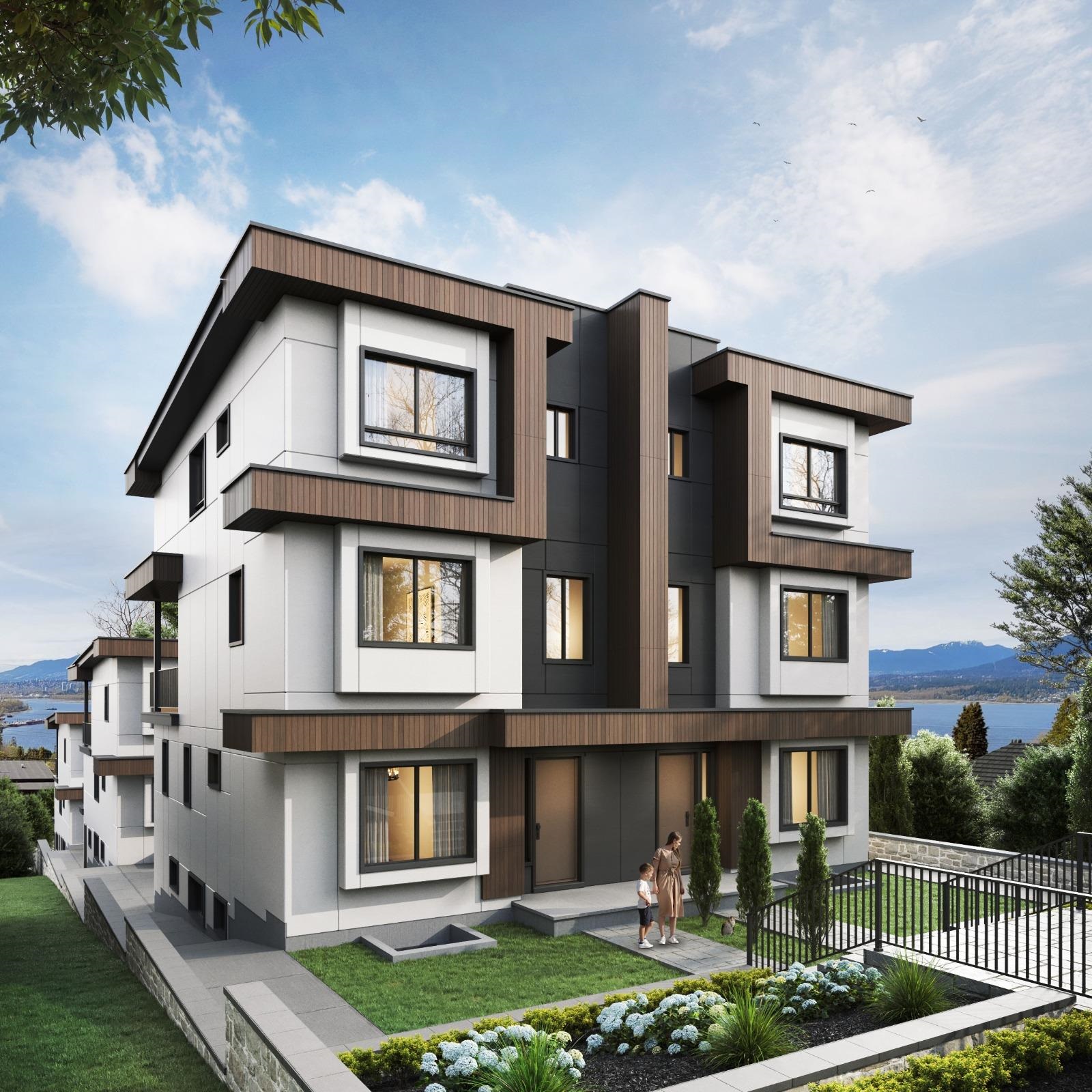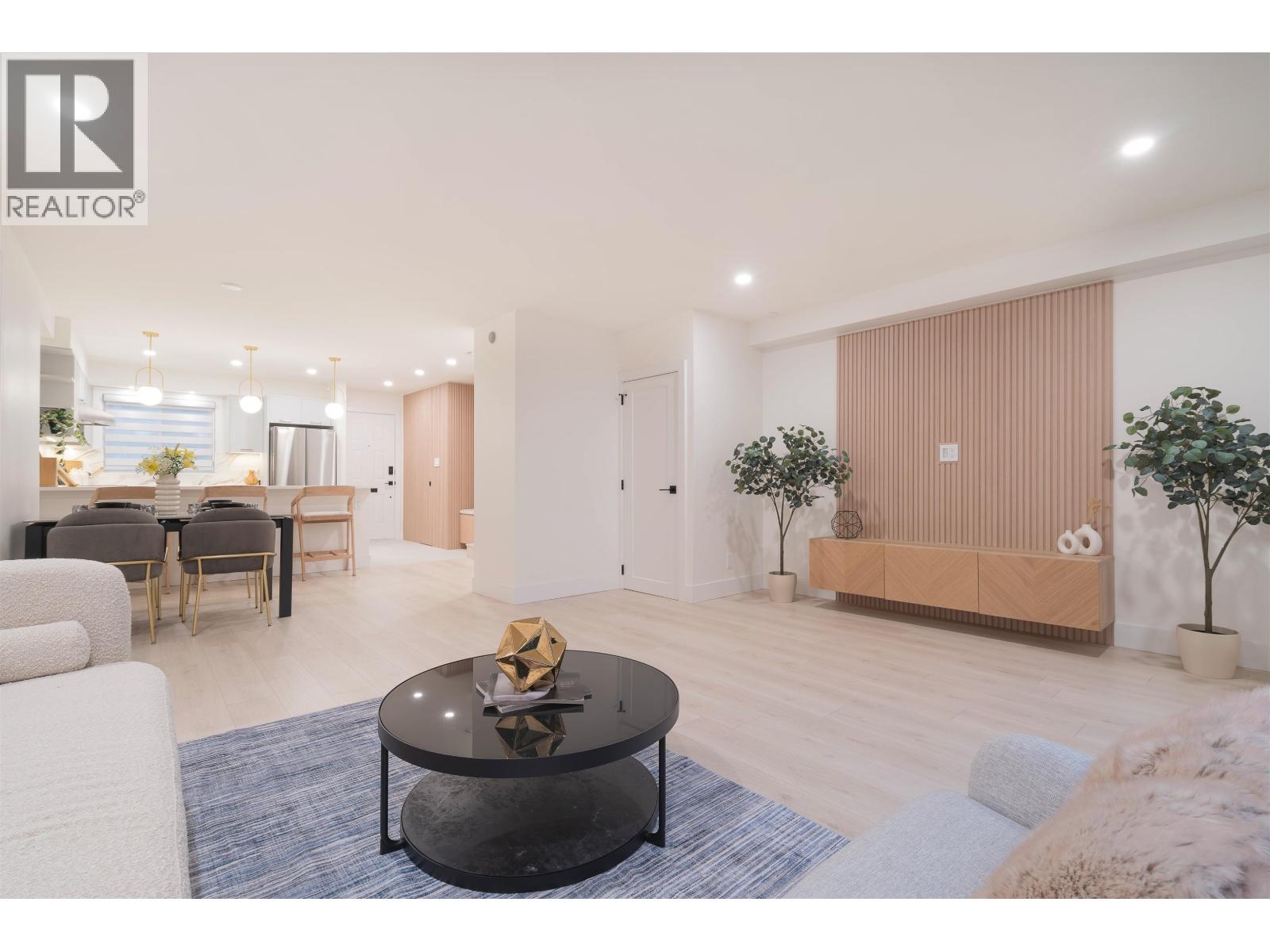
Highlights
Description
- Home value ($/Sqft)$1,192/Sqft
- Time on Houseful
- Property typeResidential
- Neighbourhood
- Median school Score
- Year built2026
- Mortgage payment
RARE PRE SALE OPPORTUNITY: Welcome to the Ridge Residences! 1850+ Sq ft of Ocean-View luxury living in the most desirable area to live in North Burnaby. Enjoy the beautiful ocean-view from your master bedroom patio or from the massive 350 Sq ft covered deck, on the top floor, perfect for entertaining guests! Featuring soaring 10-foot ceilings, and premium engineered hardwood floors. The airy, open-plan design, flooded with natural light, flows effortlessly for everyday living. The modern kitchen blends elegance and functionality with top quality finishing. Including a private backyard, single-car garage off the rear lane. A rare gem in the westridge neighborhood, this masterpiece defines the true meaning of living a luxury lifestyle! Completion Jan-Feb.
Home overview
- Heat source Natural gas
- Sewer/ septic Public sewer
- Construction materials
- Foundation
- Roof
- # parking spaces 1
- Parking desc
- # full baths 3
- # half baths 1
- # total bathrooms 4.0
- # of above grade bedrooms
- Appliances Washer/dryer, stove, freezer, microwave
- Area Bc
- View Yes
- Water source Public
- Zoning description R1
- Basement information Finished
- Building size 1846.0
- Mls® # R3025307
- Property sub type Other
- Status Active
- Tax year 2026
- Recreation room 5.994m X 4.166m
- Kitchen 4.724m X 3.124m
Level: Above - Patio 3.505m X 6.299m
Level: Above - Study 2.565m X 2.388m
Level: Above - Family room 3.962m X 3.734m
Level: Above - Bedroom 3.048m X 3.734m
Level: Main - Patio 6.375m X 1.219m
Level: Main - Bedroom 3.048m X 3.226m
Level: Main - Walk-in closet 1.676m X 1.753m
Level: Main - Primary bedroom 4.013m X 4.267m
Level: Main
- Listing type identifier Idx

$-5,867
/ Month


