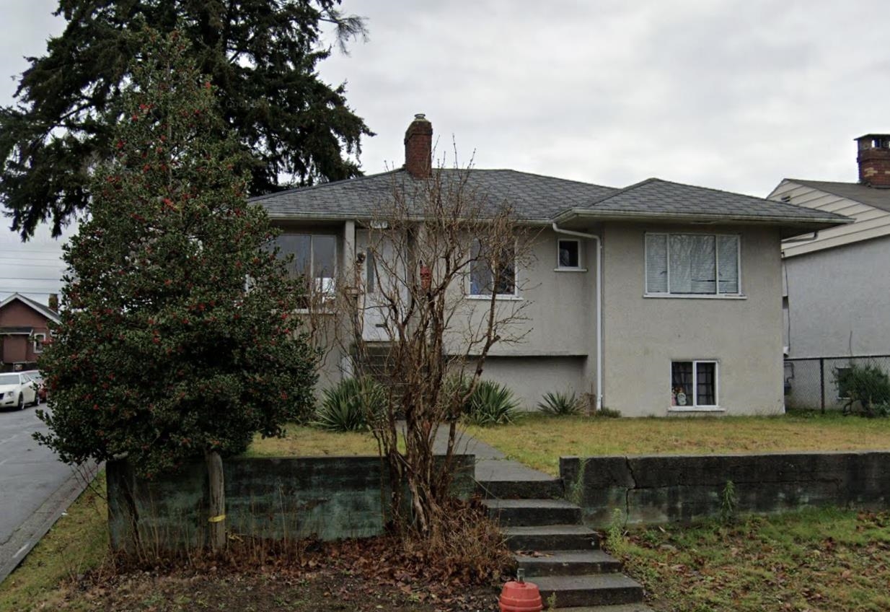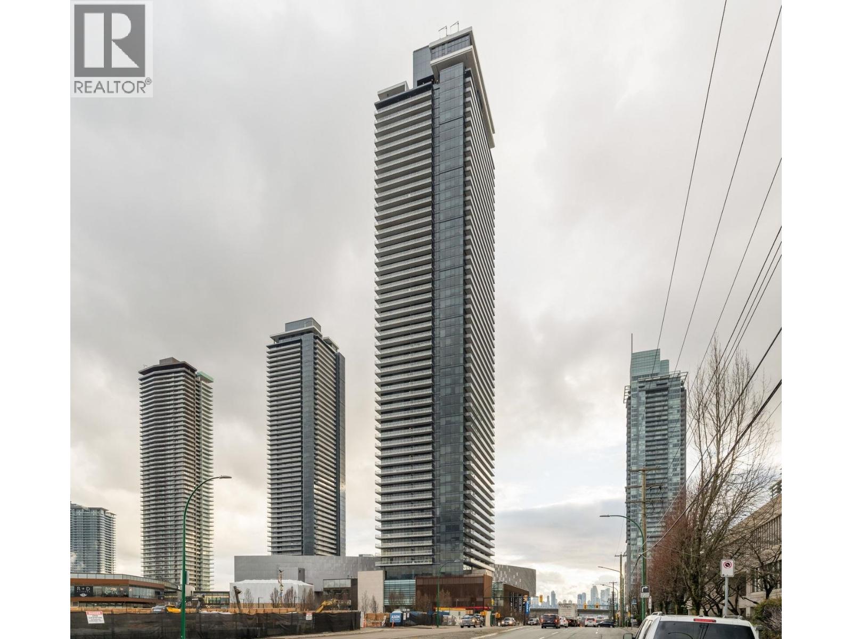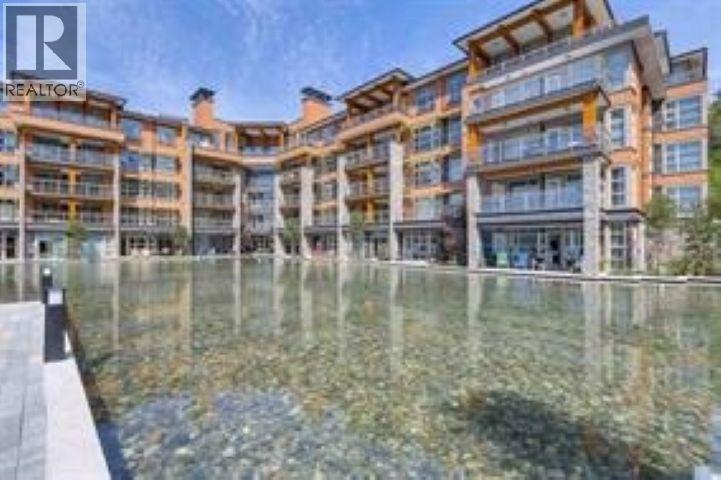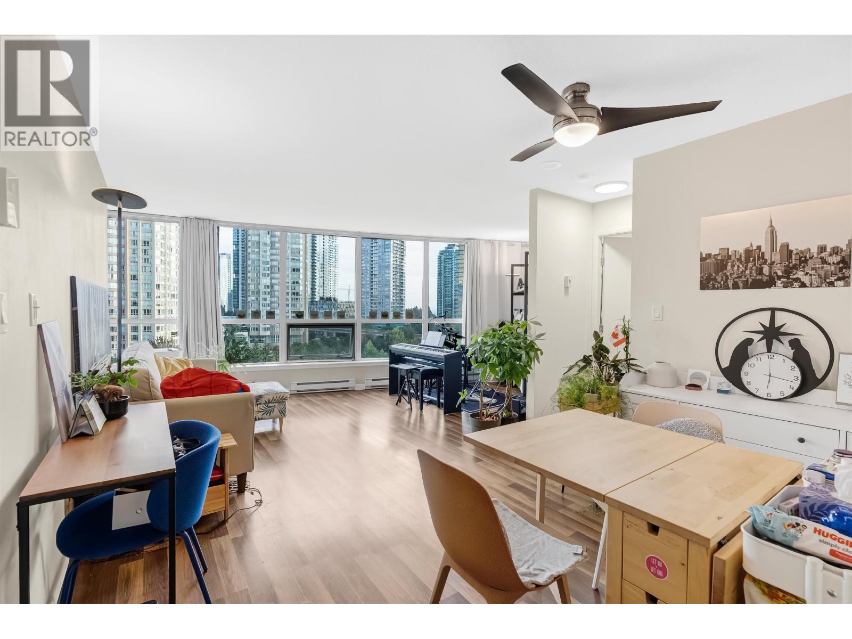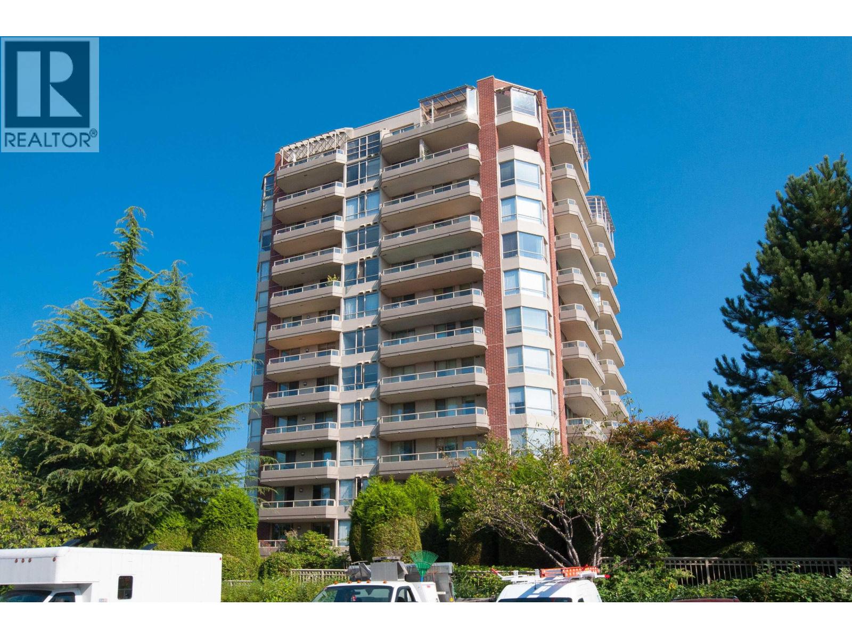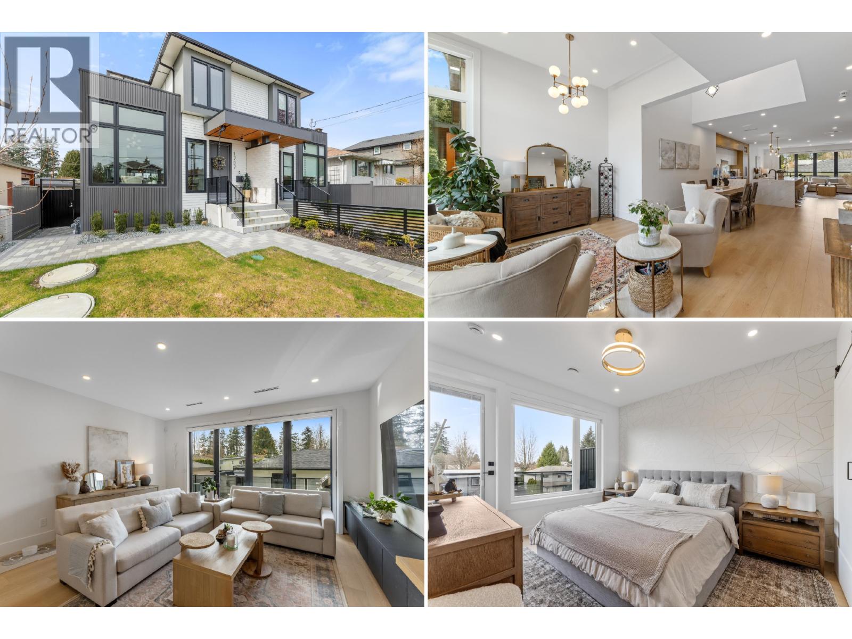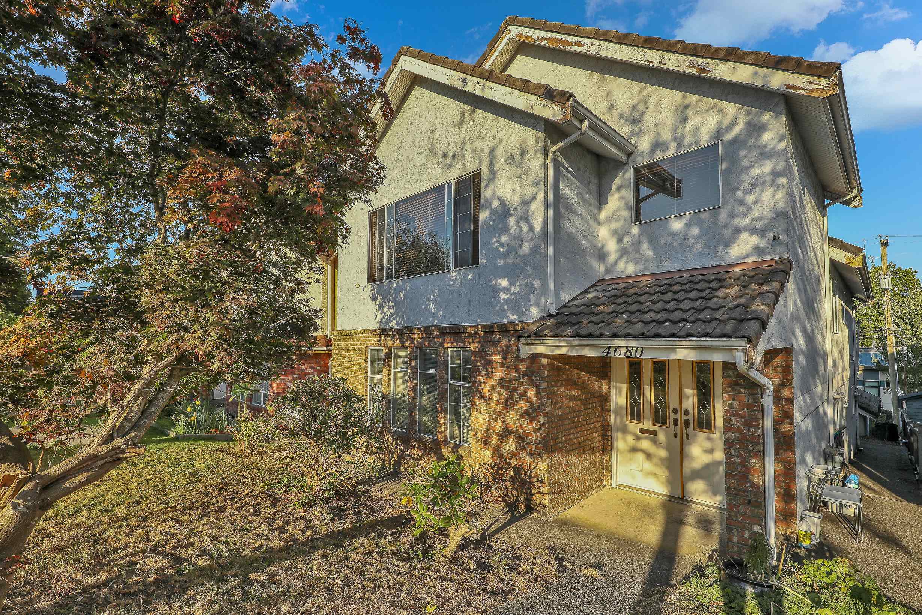Select your Favourite features
- Houseful
- BC
- Burnaby
- Sperling-Broadway
- 7279 Broadway
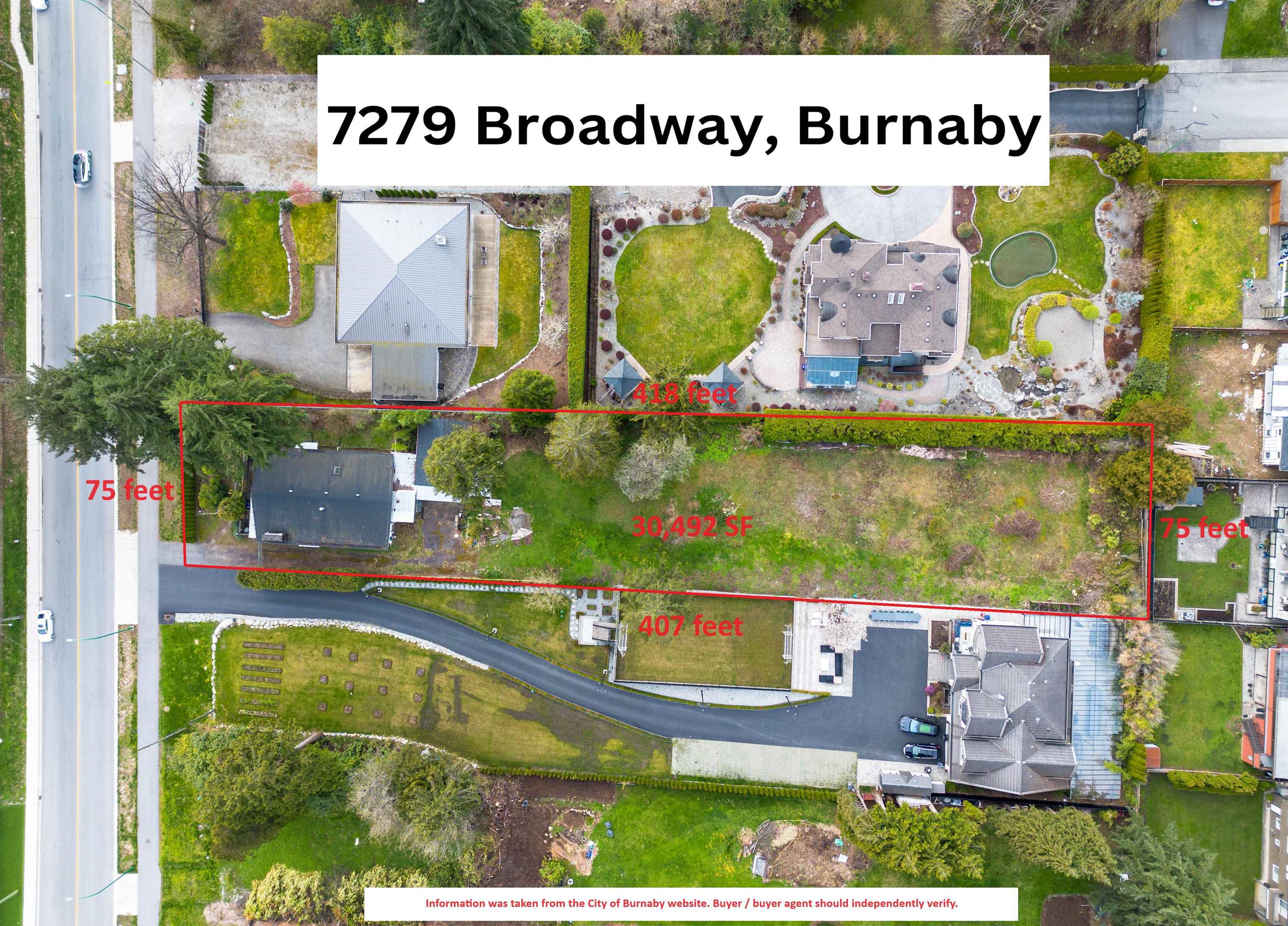
Highlights
Description
- Home value ($/Sqft)$951/Sqft
- Time on Houseful
- Property typeResidential
- Neighbourhood
- CommunityShopping Nearby
- Median school Score
- Year built1946
- Mortgage payment
ATTENTION INVESTORS & BUILDERS! One of the BIGGEST lots in North Burnaby. Potential to build 4 homes on this property, see upcoming provincial zoning changes. Great holding lot. The property is 75' x 410', which is over 30,600 sq ft or over 2/3 of an acre. The house is nearly 4000 SF & can be used to rent while waiting for subdivision. In back is a separate two car garage. The value of this property is mainly in the land. Walking distance to Montecito Elementary & short bus ride to Burnaby North Secondary. Near to Shopping (Parkcrest Plaza), Lakecity Skytrain, highway, Kensington Sports Complex & very close to Burnaby Mountain Golf Course. PLEASE DO NOT WALK ON PROPERTY, call listing agent for a showing.
MLS®#R3001991 updated 3 weeks ago.
Houseful checked MLS® for data 3 weeks ago.
Home overview
Amenities / Utilities
- Heat source Natural gas
- Sewer/ septic Public sewer, sanitary sewer, storm sewer
Exterior
- Construction materials
- Foundation
- Fencing Fenced
- # parking spaces 10
- Parking desc
Interior
- # full baths 2
- # half baths 1
- # total bathrooms 3.0
- # of above grade bedrooms
- Appliances Washer/dryer, dishwasher, refrigerator, stove
Location
- Community Shopping nearby
- Area Bc
- View No
- Water source Public
- Zoning description R2
- Directions 1895d68e5d3a5e62b61ca55d6d361a80
Lot/ Land Details
- Lot dimensions 30492.0
Overview
- Lot size (acres) 0.7
- Basement information Full
- Building size 3996.0
- Mls® # R3001991
- Property sub type Single family residence
- Status Active
- Virtual tour
- Tax year 2023
Rooms Information
metric
- Recreation room 10.668m X 4.572m
Level: Basement - Laundry 3.962m X 3.048m
Level: Basement - Bedroom 5.334m X 3.658m
Level: Basement - Storage 4.267m X 2.743m
Level: Basement - Bedroom 4.572m X 2.591m
Level: Basement - Bedroom 3.658m X 3.353m
Level: Basement - Bedroom 3.658m X 3.048m
Level: Basement - Kitchen 2.134m X 4.089m
Level: Basement - Bedroom 3.962m X 2.896m
Level: Main - Eating area 4.267m X 3.962m
Level: Main - Dining room 6.096m X 3.353m
Level: Main - Living room 6.706m X 3.658m
Level: Main - Kitchen 7.62m X 3.048m
Level: Main - Primary bedroom 3.505m X 4.115m
Level: Main - Bedroom 3.048m X 2.896m
Level: Main
SOA_HOUSEKEEPING_ATTRS
- Listing type identifier Idx

Lock your rate with RBC pre-approval
Mortgage rate is for illustrative purposes only. Please check RBC.com/mortgages for the current mortgage rates
$-10,133
/ Month25 Years fixed, 20% down payment, % interest
$
$
$
%
$
%

Schedule a viewing
No obligation or purchase necessary, cancel at any time
Nearby Homes
Real estate & homes for sale nearby





