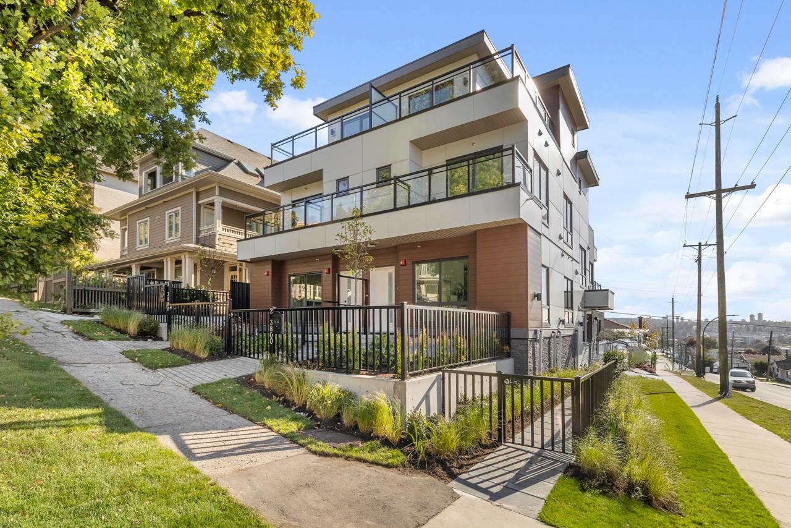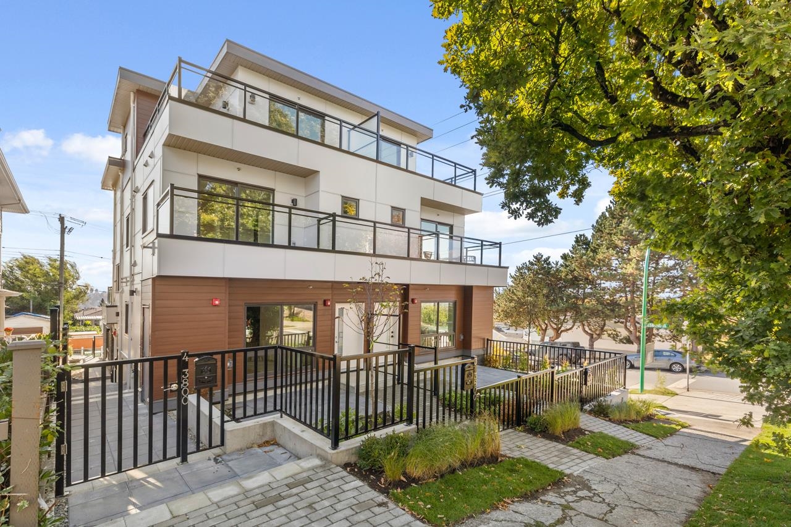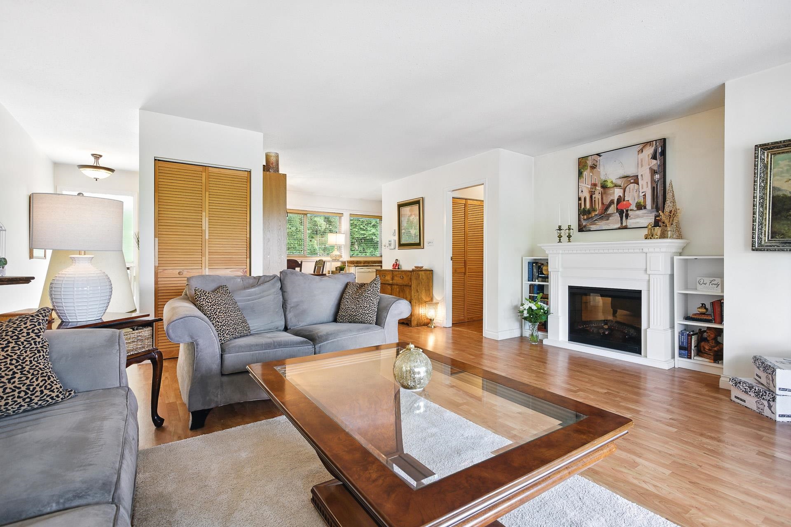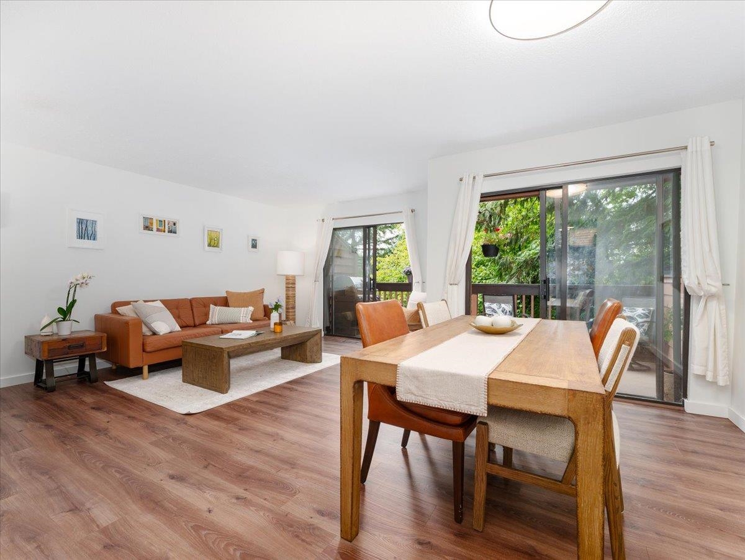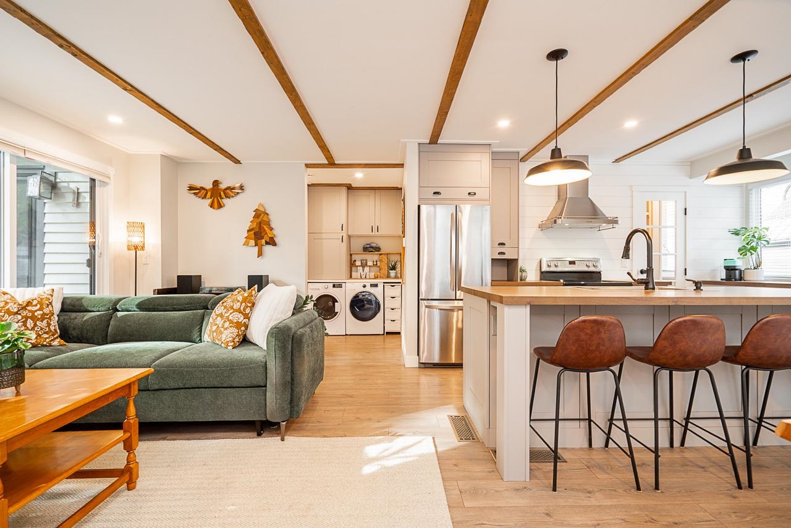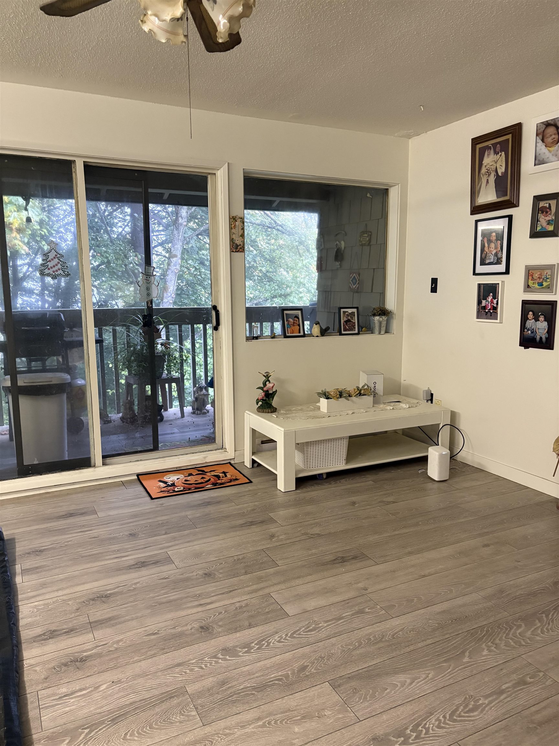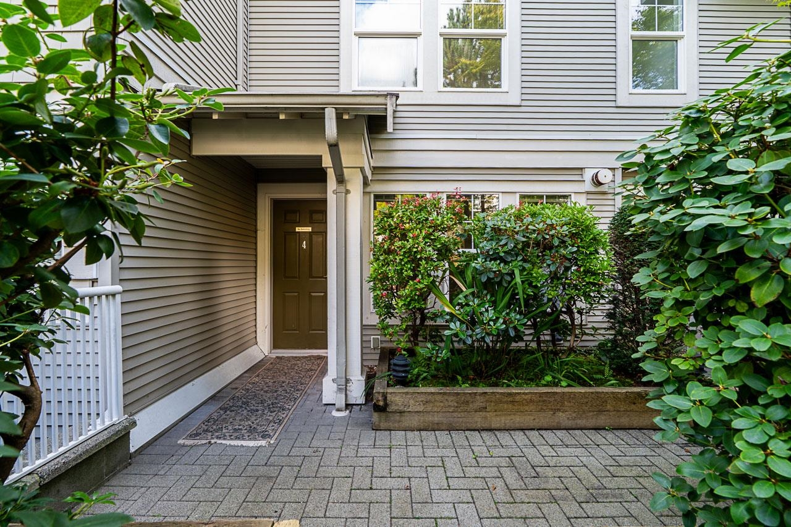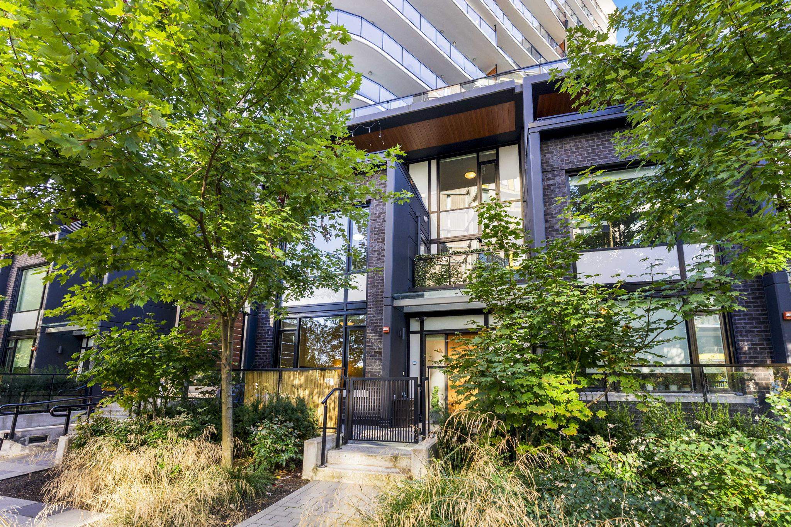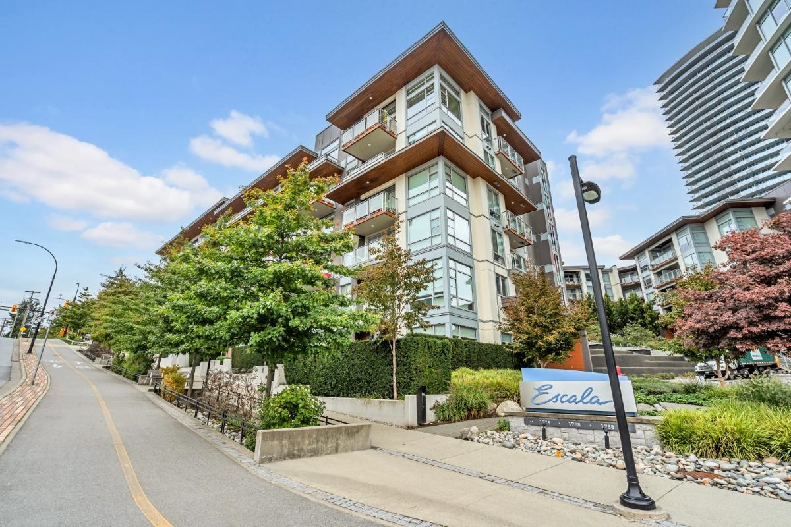Select your Favourite features
- Houseful
- BC
- Burnaby
- Sperling-Broadway
- 7305 Coronado Drive
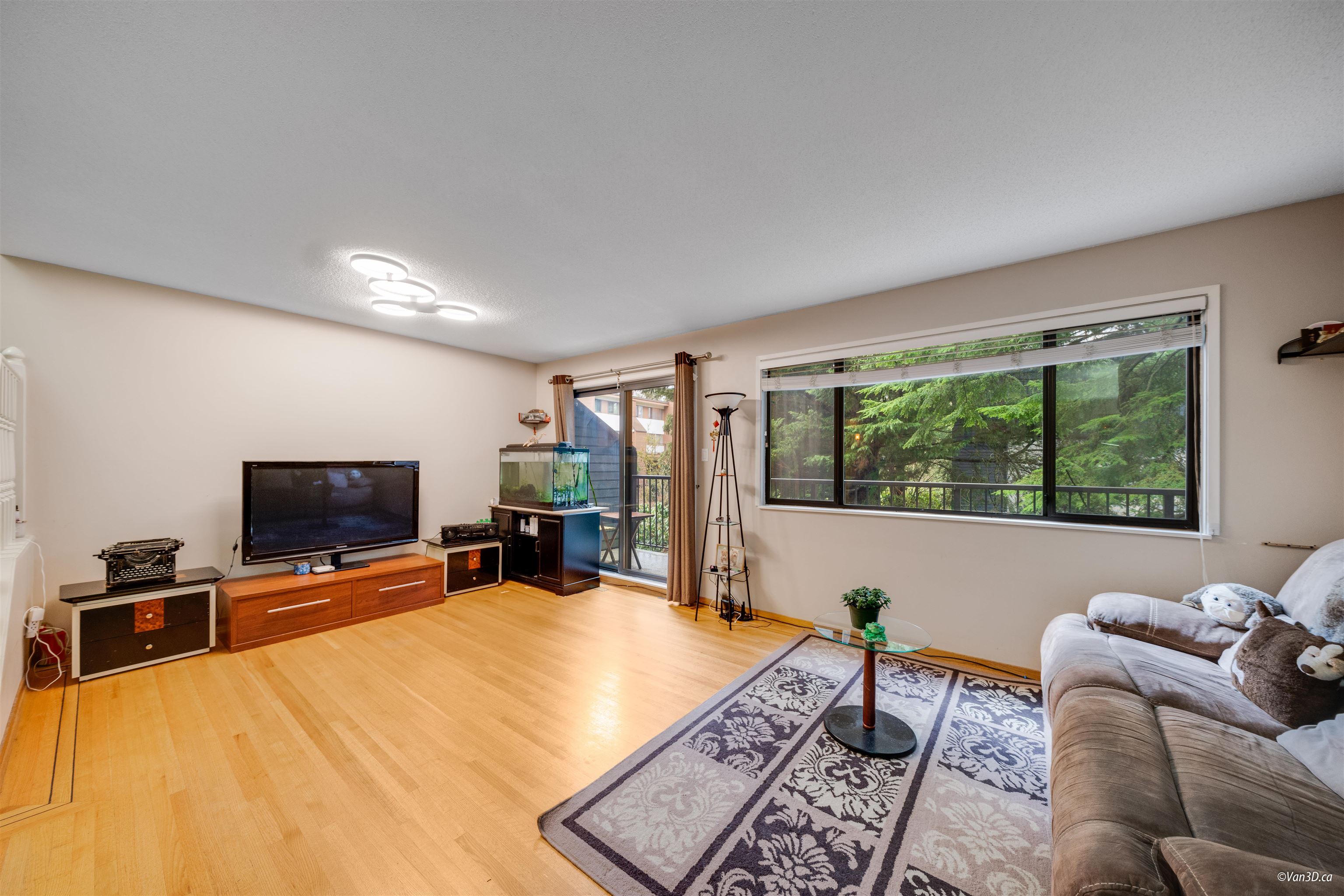
7305 Coronado Drive
For Sale
243 Days
$1,128,000 $89K
$1,039,000
3 beds
3 baths
1,964 Sqft
7305 Coronado Drive
For Sale
243 Days
$1,128,000 $89K
$1,039,000
3 beds
3 baths
1,964 Sqft
Highlights
Description
- Home value ($/Sqft)$529/Sqft
- Time on Houseful
- Property typeResidential
- Style3 storey
- Neighbourhood
- Median school Score
- Year built1973
- Mortgage payment
Well maintained 1964 sqft 3 level 3 bedroom 3 bathroom townhouse at the nice quiet Coronado Drive. Burnaby North, one side is golf club, the other side is Montecito Park and Montecito Elementary. Main floor has hard oak wood floor, living, dining and Kitchen, a big balcony facing the green belt. The upper floor has 3 beds, lower floor has a huge family room and a door to the garage directly. double layered newer windows through whole house changed in 2018, brand new washer and cook range, dish washer is 2 years old. Newer kitchen cabinet doors, Fridge and counter top. Move in condition. Bus 144 directly to SFU, close to shopping. Must see!
MLS®#R2969186 updated 3 days ago.
Houseful checked MLS® for data 3 days ago.
Home overview
Amenities / Utilities
- Heat source Forced air, natural gas
- Sewer/ septic Public sewer, sanitary sewer, storm sewer
Exterior
- Construction materials
- Foundation
- Roof
- # parking spaces 1
- Parking desc
Interior
- # full baths 1
- # half baths 2
- # total bathrooms 3.0
- # of above grade bedrooms
- Appliances Washer/dryer, dishwasher, refrigerator, stove
Location
- Area Bc
- Water source Public
- Zoning description Rm1
Overview
- Basement information Full
- Building size 1964.0
- Mls® # R2969186
- Property sub type Townhouse
- Status Active
- Virtual tour
- Tax year 2024
Rooms Information
metric
- Laundry 2.032m X 2.083m
- Family room 5.283m X 5.944m
- Storage 1.194m X 1.829m
- Storage 1.651m X 1.88m
- Utility 3.658m X 3.861m
- Bedroom 2.997m X 2.718m
Level: Above - Primary bedroom 4.039m X 3.099m
Level: Above - Bedroom 3.683m X 3.099m
Level: Above - Living room 2.87m X 5.969m
Level: Main - Foyer 3.632m X 1.041m
Level: Main - Dining room 2.413m X 4.293m
Level: Main - Kitchen 3.48m X 3.073m
Level: Main
SOA_HOUSEKEEPING_ATTRS
- Listing type identifier Idx

Lock your rate with RBC pre-approval
Mortgage rate is for illustrative purposes only. Please check RBC.com/mortgages for the current mortgage rates
$-2,771
/ Month25 Years fixed, 20% down payment, % interest
$
$
$
%
$
%

Schedule a viewing
No obligation or purchase necessary, cancel at any time
Nearby Homes
Real estate & homes for sale nearby

