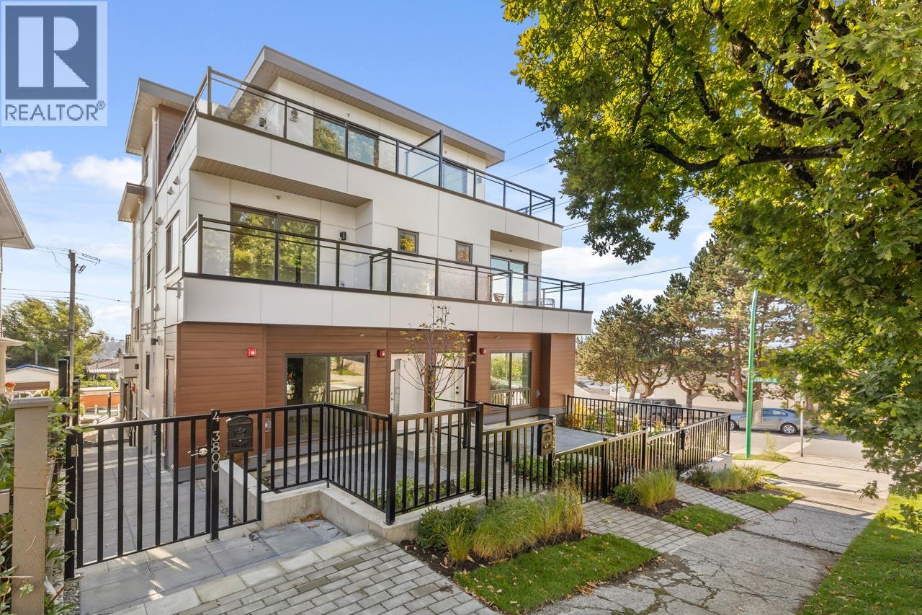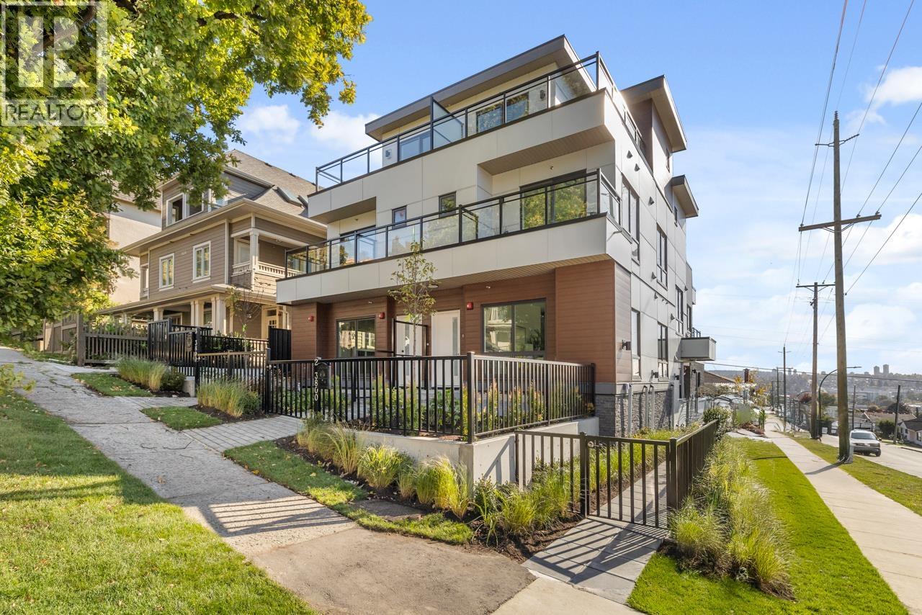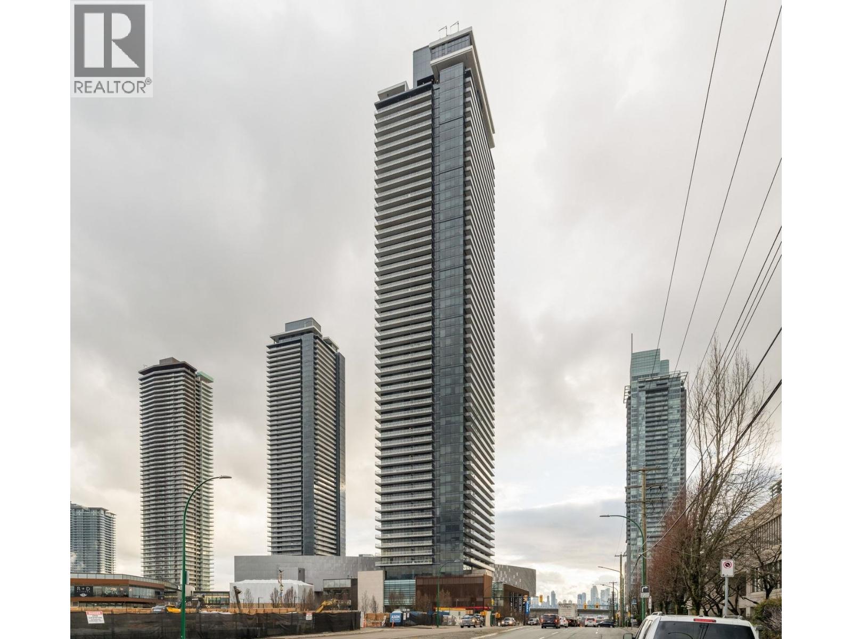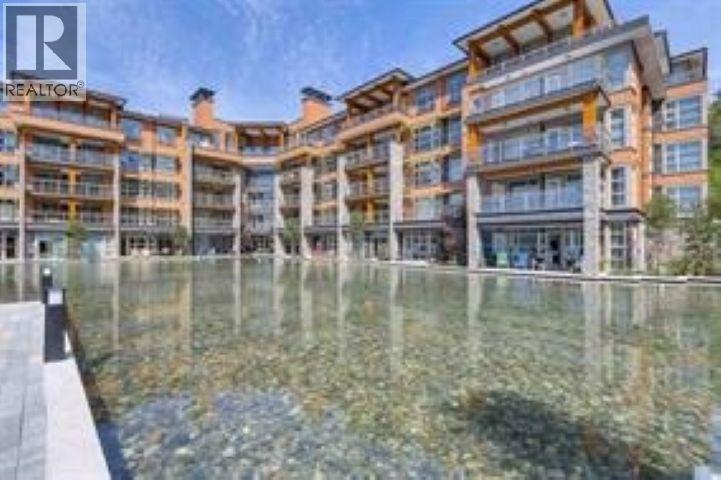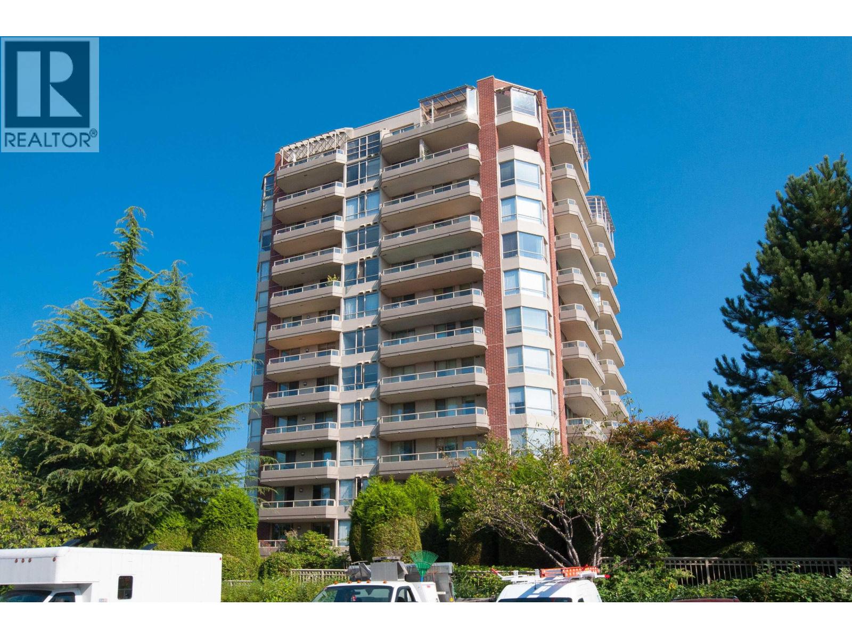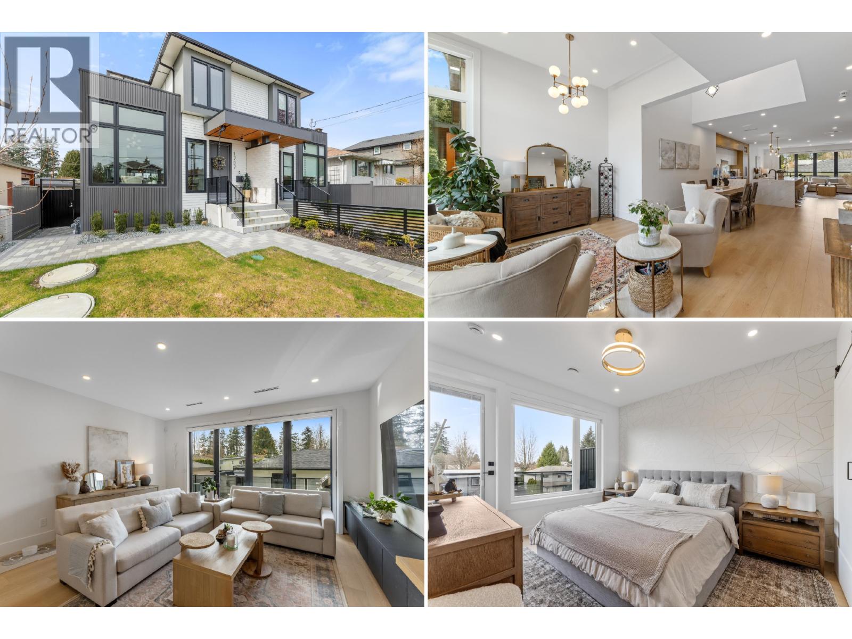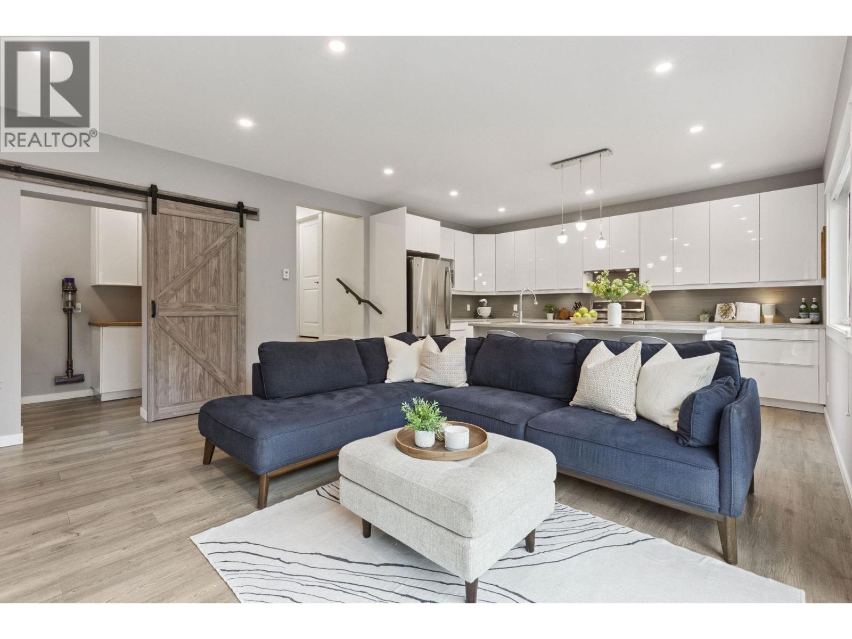
Highlights
Description
- Home value ($/Sqft)$1,107/Sqft
- Time on Houseful
- Property typeResidential
- Neighbourhood
- CommunityShopping Nearby
- Median school Score
- Year built2015
- Mortgage payment
Spectacular view overlooking the ocean and the North Shore mountains all the way to the Lions Gate Bridge! Nestled on a completely private lot & quiet dead-end street, this contemporary-modern designed smart home features 4 bedroom, 4 bath with legal 1 bed rental/in-law suite. Award-winning infinity pool and impressive waterfall feature at front of house.(special approval by city of Burnaby).Huge view deck with heated swimming pool,hot tub,BBQ, firepit, heater; usable all year.Solid concrete construction with the best quality materials & and workmanship! Custom built by KBC Development; Designed by architect Jonathan Ehling;Interior Designed by Architerior Design and Landscape design by Ron Rule; Must See!!! Showings BY APPOINTMENT ONLY.
MLS®#R3032431 updated 2 months ago.
Houseful checked MLS® for data 2 months ago.
Home overview
Amenities / Utilities
- Heat source Natural gas, radiant
- Sewer/ septic Public sewer, sanitary sewer
Exterior
- Construction materials
- Foundation
- Roof
- Fencing Fenced
- # parking spaces 5
- Parking desc
Interior
- # full baths 4
- # half baths 1
- # total bathrooms 5.0
- # of above grade bedrooms
- Appliances Washer/dryer, dishwasher, refrigerator, stove, instant hot water
Location
- Community Shopping nearby
- Area Bc
- View Yes
- Water source Public
- Zoning description R2
Lot/ Land Details
- Lot dimensions 9740.42
Overview
- Lot size (acres) 0.22
- Basement information Full
- Building size 4416.0
- Mls® # R3032431
- Property sub type Single family residence
- Status Active
- Virtual tour
- Tax year 2024
Rooms Information
metric
- Kitchen 2.87m X 3.785m
- Other 5.664m X 9.55m
- Bedroom 3.658m X 5.486m
- Media room 3.962m X 5.766m
- Living room 5.74m X 7.569m
- Gym 1.905m X 4.572m
Level: Above - Primary bedroom 6.274m X 7.036m
Level: Above - Bedroom 3.835m X 5.232m
Level: Above - Laundry 1.473m X 3.2m
Level: Above - Bedroom 3.835m X 5.232m
Level: Above - Walk-in closet 1.676m X 1.981m
Level: Above - Kitchen 5.156m X 8.788m
Level: Main - Wok kitchen 1.829m X 2.438m
Level: Main - Dining room 4.267m X 6.782m
Level: Main - Office 3.81m X 4.039m
Level: Main - Living room 4.572m X 6.782m
Level: Main - Bedroom 3.302m X 3.48m
Level: Main
SOA_HOUSEKEEPING_ATTRS
- Listing type identifier Idx

Lock your rate with RBC pre-approval
Mortgage rate is for illustrative purposes only. Please check RBC.com/mortgages for the current mortgage rates
$-13,035
/ Month25 Years fixed, 20% down payment, % interest
$
$
$
%
$
%

Schedule a viewing
No obligation or purchase necessary, cancel at any time
Nearby Homes
Real estate & homes for sale nearby



