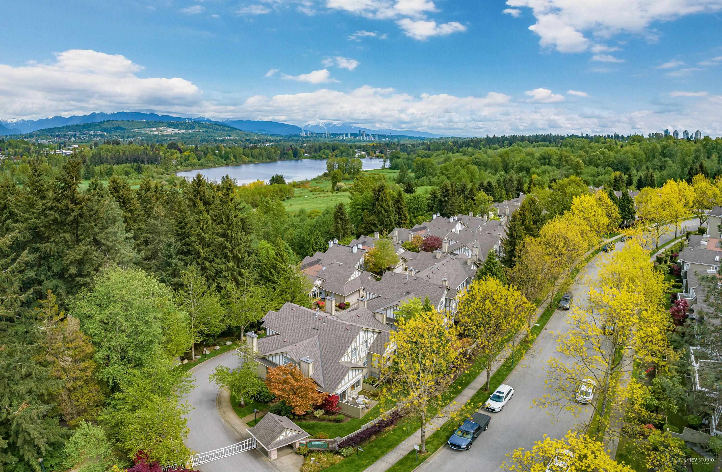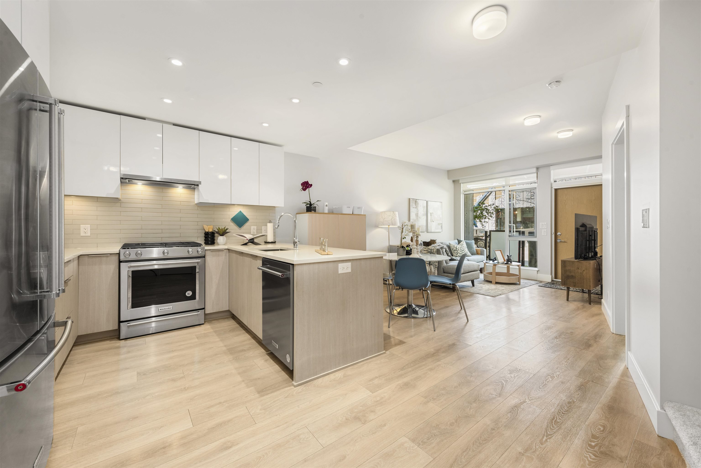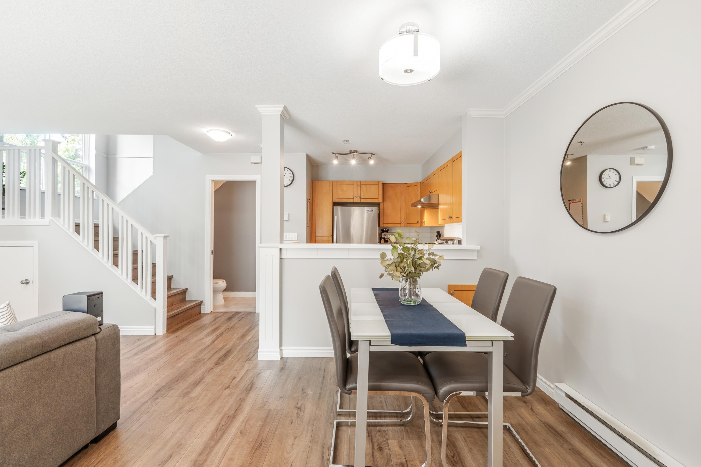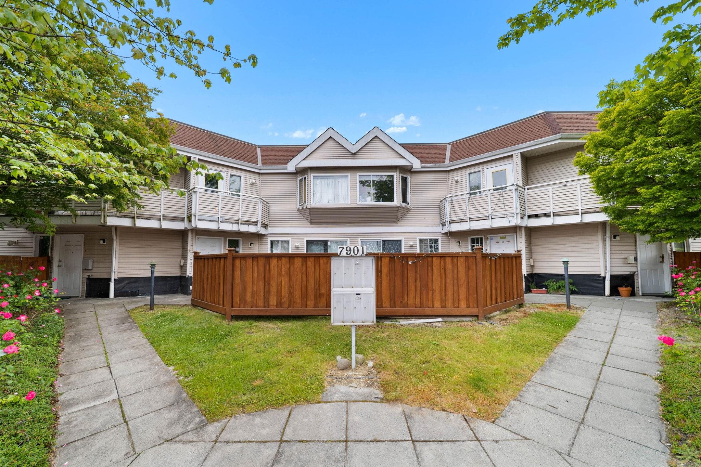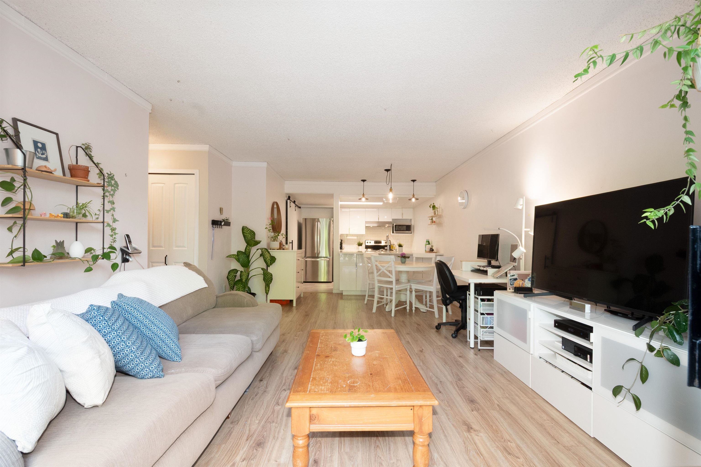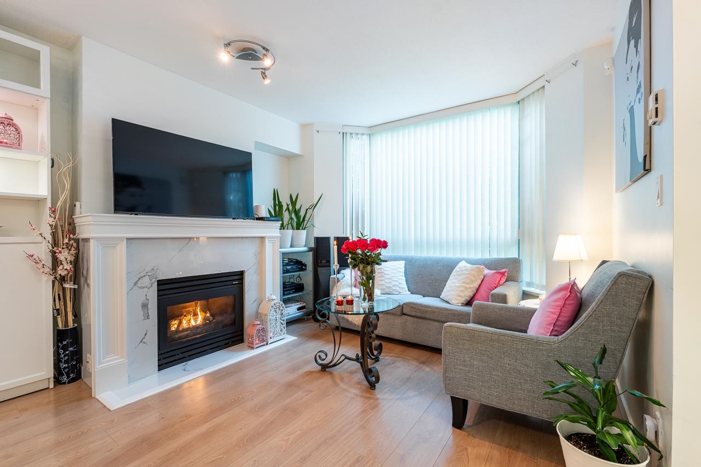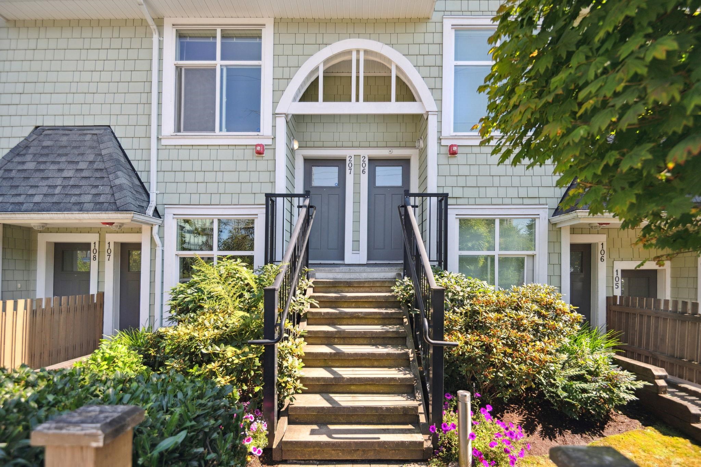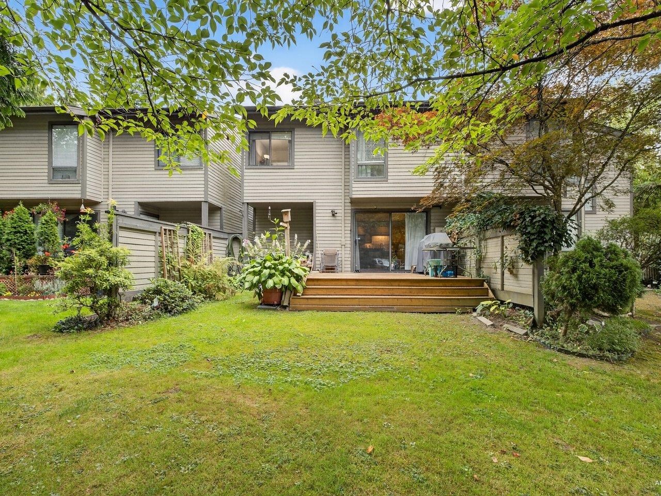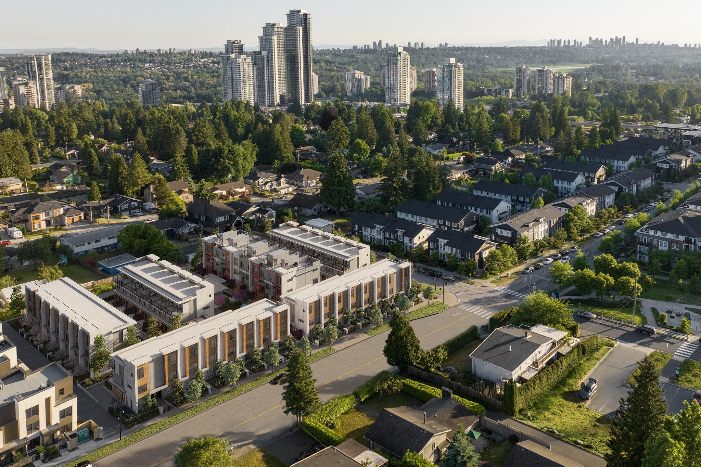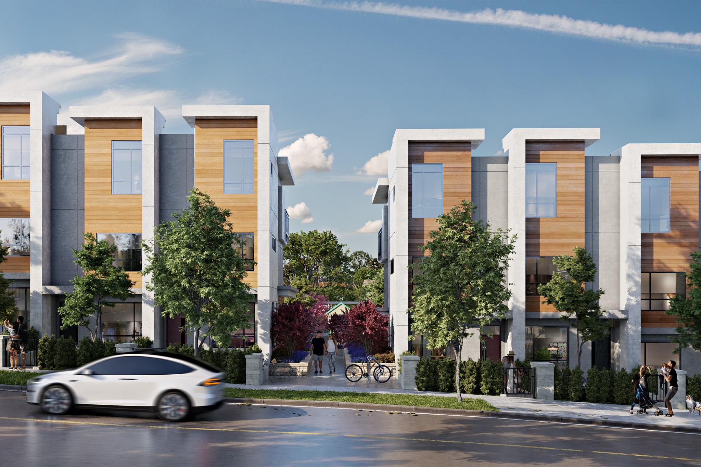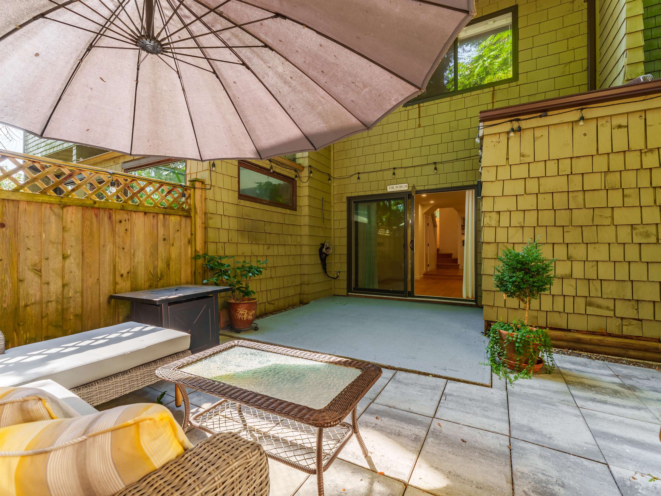- Houseful
- BC
- Burnaby
- Stride Hill
- 7345 Sandborne Avenue #25
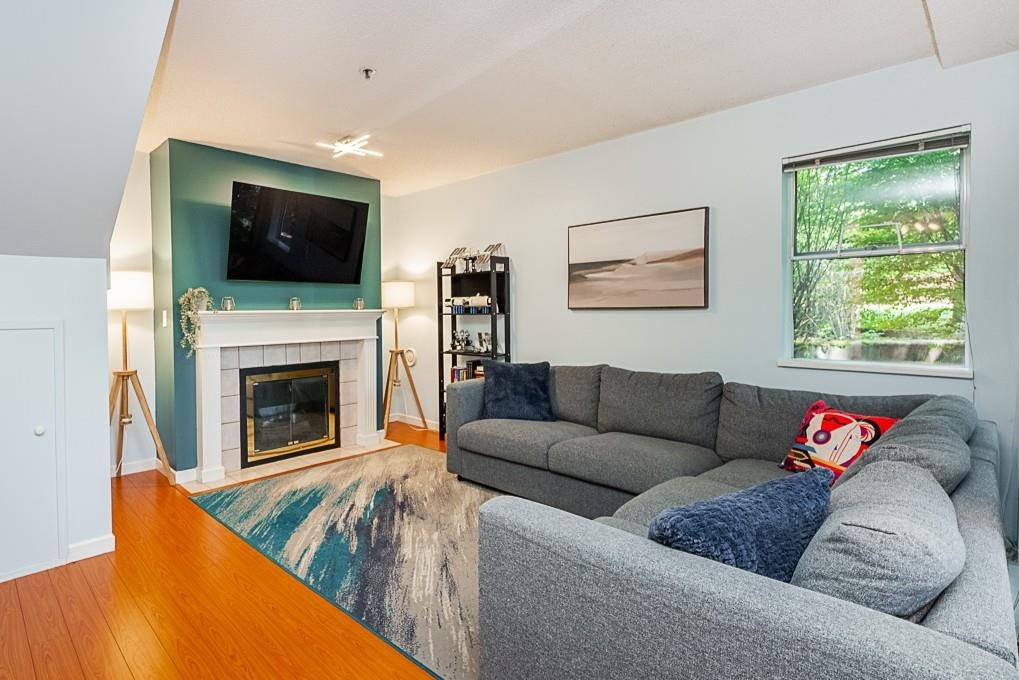
7345 Sandborne Avenue #25
For Sale
49 Days
$747,000 $10K
$737,000
2 beds
3 baths
1,232 Sqft
7345 Sandborne Avenue #25
For Sale
49 Days
$747,000 $10K
$737,000
2 beds
3 baths
1,232 Sqft
Highlights
Description
- Home value ($/Sqft)$598/Sqft
- Time on Houseful
- Property typeResidential
- Neighbourhood
- CommunityGated, Shopping Nearby
- Median school Score
- Year built1992
- Mortgage payment
Spacious 2 bed, 3 bath townhome in a secure and private complex, just steps from scenic parks and greenbelt trails. Thoughtfully updated in 2024 with all major appliances incl. new water heater plus refreshed lighting, bathrooms, and more! This functional two-level layout features defined living, dining, and kitchen areas, centred around a cozy gas fireplace. Enjoy the privacy and natural light of your tree-lined patio and sunny balcony. Comes with 1 parking space & oversized private storage room. EV charging available, along with bike room, car wash station, and amenity room. Conveniently located near SkyTrain, schools, daycares, trails, playgrounds, and short drive to Market Crossing. OPEN HOUSE: Sept 6 (Sat): 2-4pm Sept 7 (Sun): 3-5pm
MLS®#R3029319 updated 5 days ago.
Houseful checked MLS® for data 5 days ago.
Home overview
Amenities / Utilities
- Heat source Electric, natural gas
- Sewer/ septic Public sewer, sanitary sewer
Exterior
- # total stories 4.0
- Construction materials
- Foundation
- Roof
- # parking spaces 1
- Parking desc
Interior
- # full baths 2
- # half baths 1
- # total bathrooms 3.0
- # of above grade bedrooms
- Appliances Washer/dryer, dishwasher, refrigerator, stove
Location
- Community Gated, shopping nearby
- Area Bc
- Subdivision
- View Yes
- Water source Public
- Zoning description Cd
Overview
- Basement information None
- Building size 1232.0
- Mls® # R3029319
- Property sub type Townhouse
- Status Active
- Virtual tour
- Tax year 2024
Rooms Information
metric
- Primary bedroom 5.385m X 3.886m
Level: Above - Patio 3.607m X 3.581m
Level: Above - Bedroom 3.099m X 3.124m
Level: Above - Patio 3.531m X 3.505m
Level: Main - Storage 1.118m X 1.956m
Level: Main - Foyer 2.743m X 1.346m
Level: Main - Dining room 2.87m X 3.277m
Level: Main - Kitchen 3.2m X 2.819m
Level: Main - Living room 4.14m X 3.658m
Level: Main
SOA_HOUSEKEEPING_ATTRS
- Listing type identifier Idx

Lock your rate with RBC pre-approval
Mortgage rate is for illustrative purposes only. Please check RBC.com/mortgages for the current mortgage rates
$-1,965
/ Month25 Years fixed, 20% down payment, % interest
$
$
$
%
$
%

Schedule a viewing
No obligation or purchase necessary, cancel at any time
Nearby Homes
Real estate & homes for sale nearby

