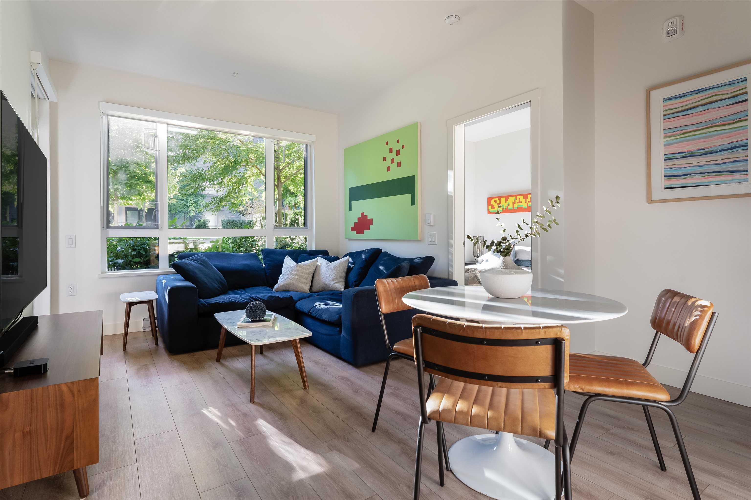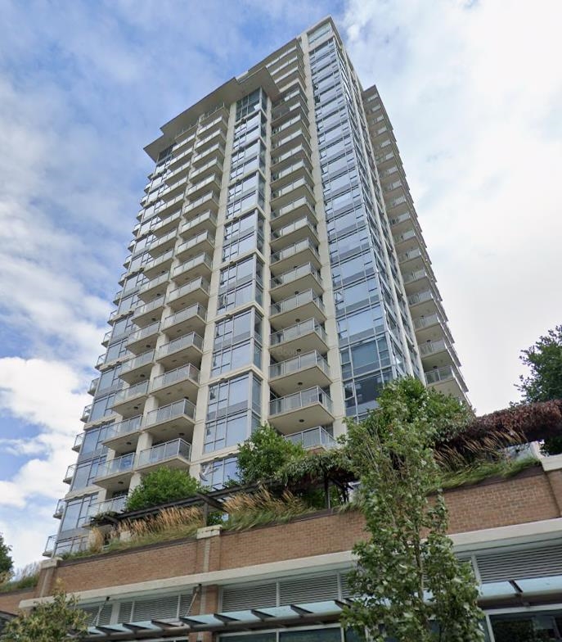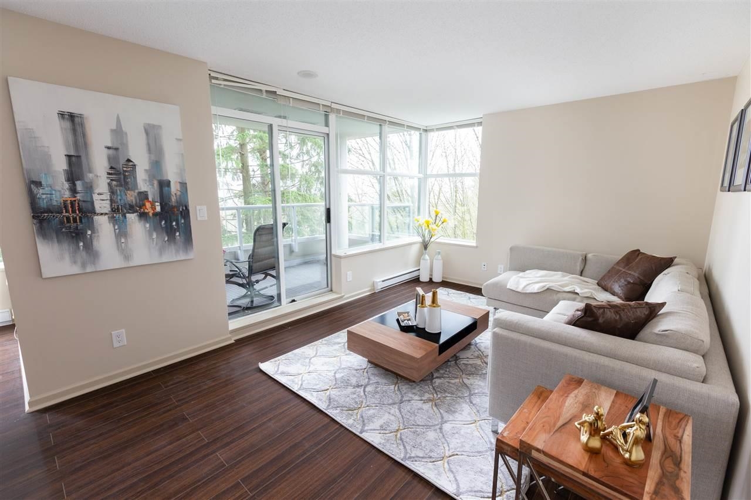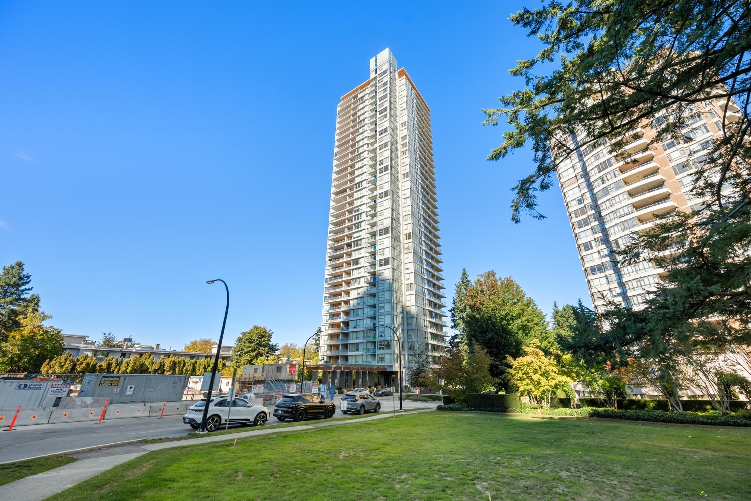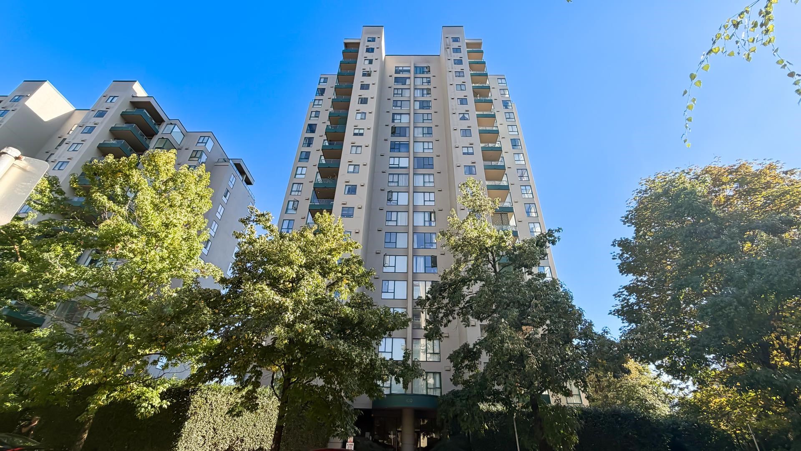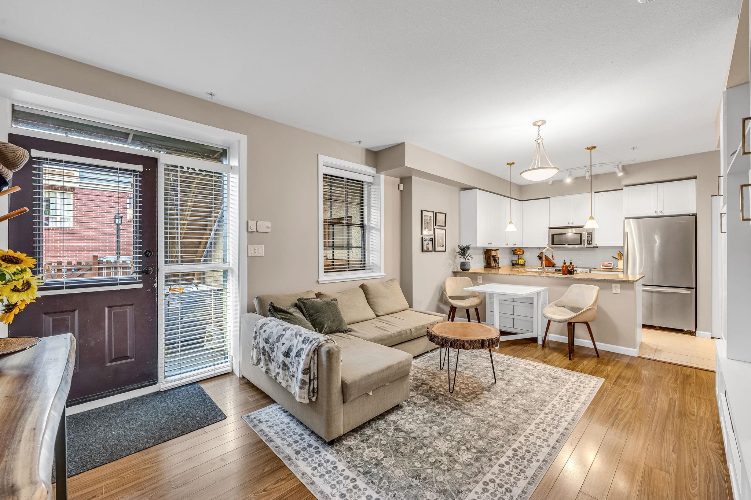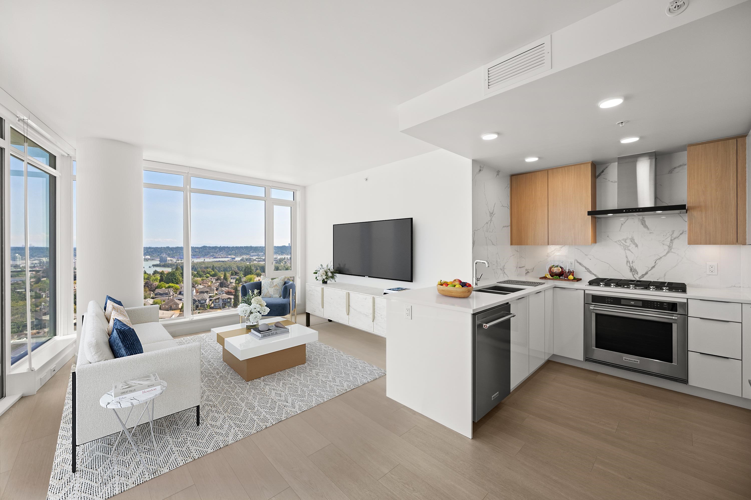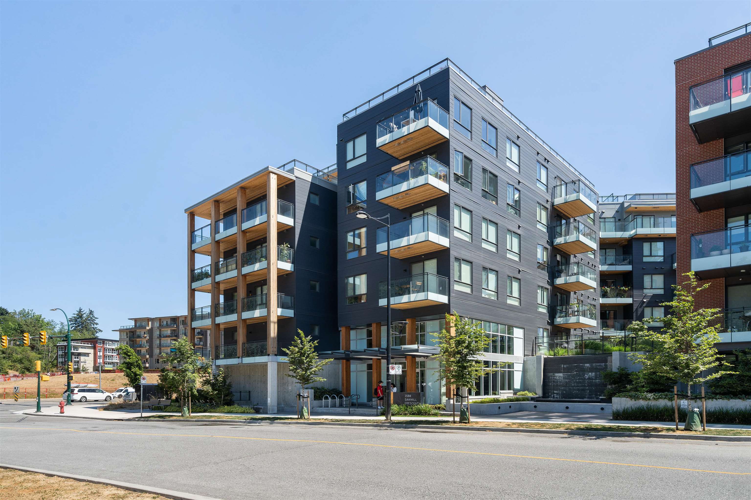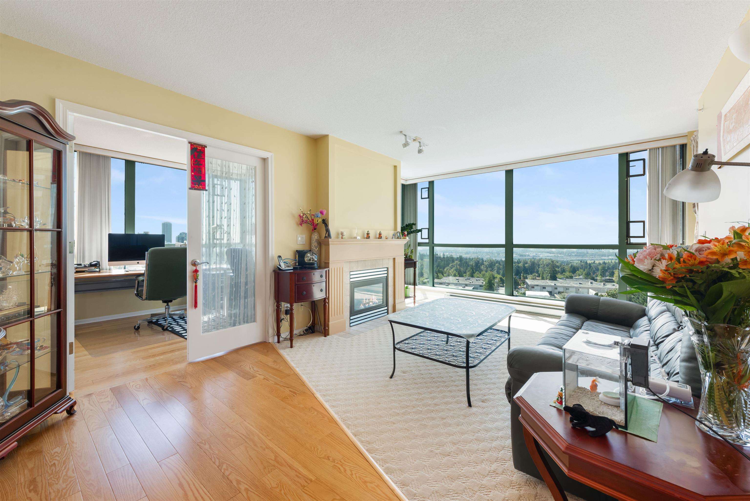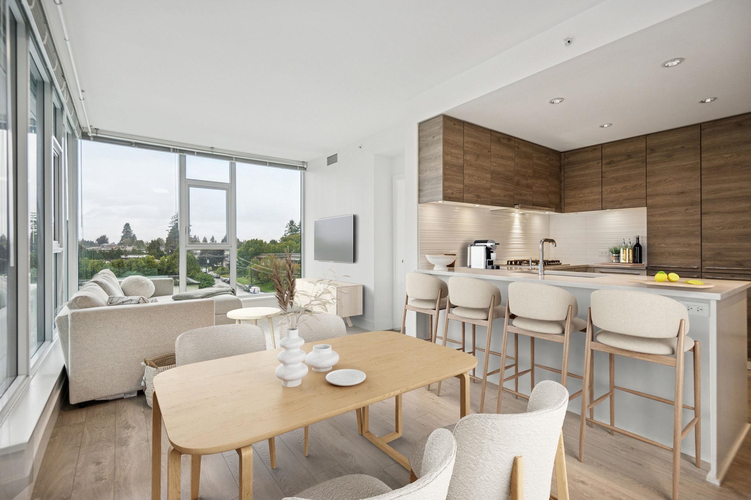
Highlights
Description
- Home value ($/Sqft)$933/Sqft
- Time on Houseful
- Property typeResidential
- Neighbourhood
- Median school Score
- Year built2020
- Mortgage payment
Welcome to your urban oasis at Kings Crossing II, built by local developer Cressey. This bright corner two-bedroom home features floor-to-ceiling windows, 9-foot ceilings, and the Cressey’s signature open kitchen with integrated appliances and quartz counters, including a German brand fridge and freezer, gas cooktop, and smart storage space. Enjoy spa-inspired bathrooms and a spacious balcony that extends your living area seamlessly. Residents have access to first-class amenities, including a fully equipped fitness centre, squash court, basketball court, steam room, sauna, party room, rooftop garden, concierge and lounge. Perfectly located within walking distance to shops, restaurants, and Edmonds SkyTrain Station. 1 parking & 2 storage lockers. Some photos have been virtually staged.
Home overview
- Heat source Heat pump
- Sewer/ septic Sanitary sewer, septic tank
- # total stories 36.0
- Construction materials
- Foundation
- Roof
- # parking spaces 1
- Parking desc
- # full baths 2
- # total bathrooms 2.0
- # of above grade bedrooms
- Appliances Washer/dryer, dishwasher, refrigerator, stove
- Area Bc
- View Yes
- Water source Public
- Zoning description Rm5s
- Directions 20ce8c07191ffd1563517b7f4507d9e6
- Basement information None
- Building size 856.0
- Mls® # R3056322
- Property sub type Apartment
- Status Active
- Tax year 2025
- Walk-in closet 1.219m X 2.057m
Level: Main - Primary bedroom 3.2m X 3.353m
Level: Main - Foyer 1.676m X 4.089m
Level: Main - Dining room 2.032m X 3.023m
Level: Main - Other 1.651m X 2.413m
Level: Main - Kitchen 3.277m X 3.658m
Level: Main - Bedroom 2.743m X 3.023m
Level: Main - Living room 3.073m X 3.226m
Level: Main - Other 2.438m X 2.083m
Level: Main
- Listing type identifier Idx

$-2,131
/ Month

