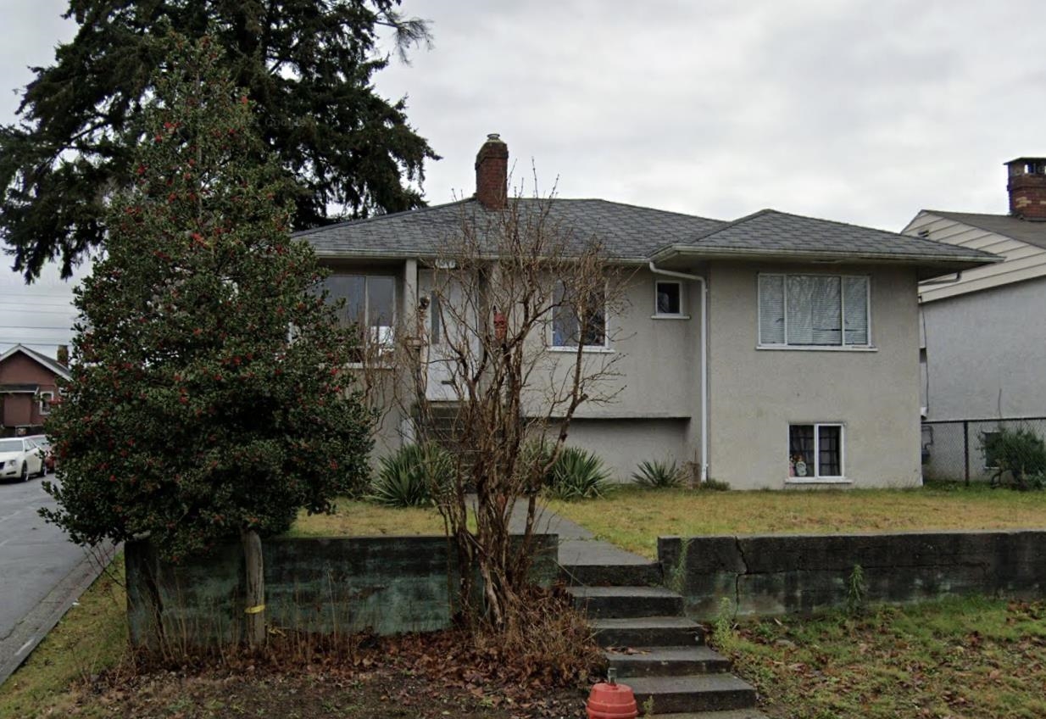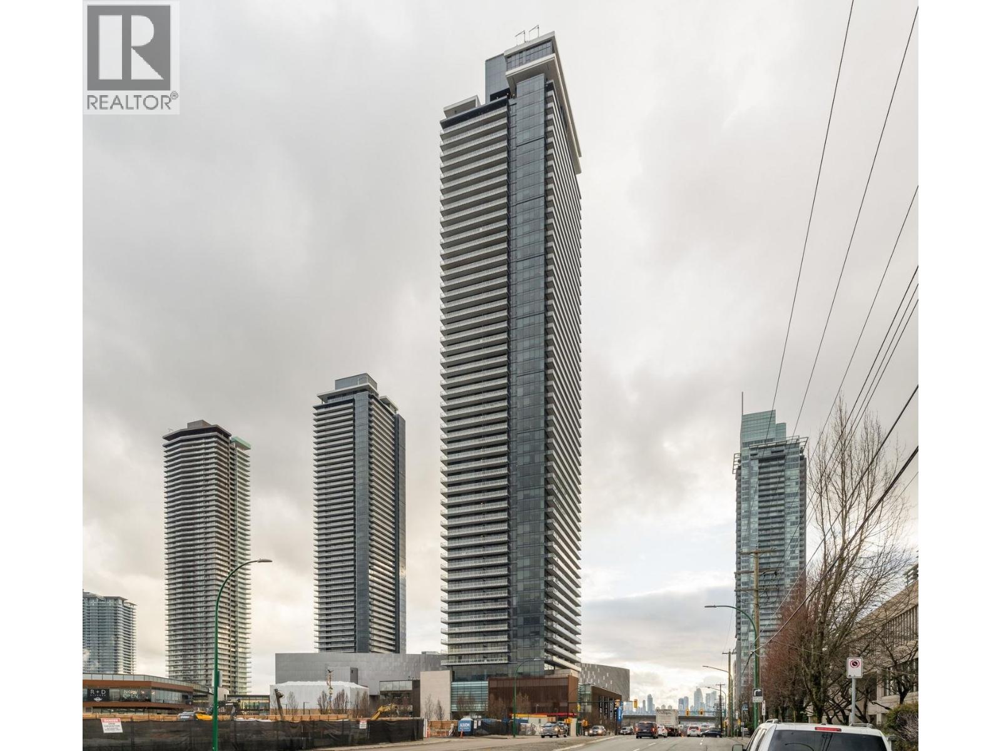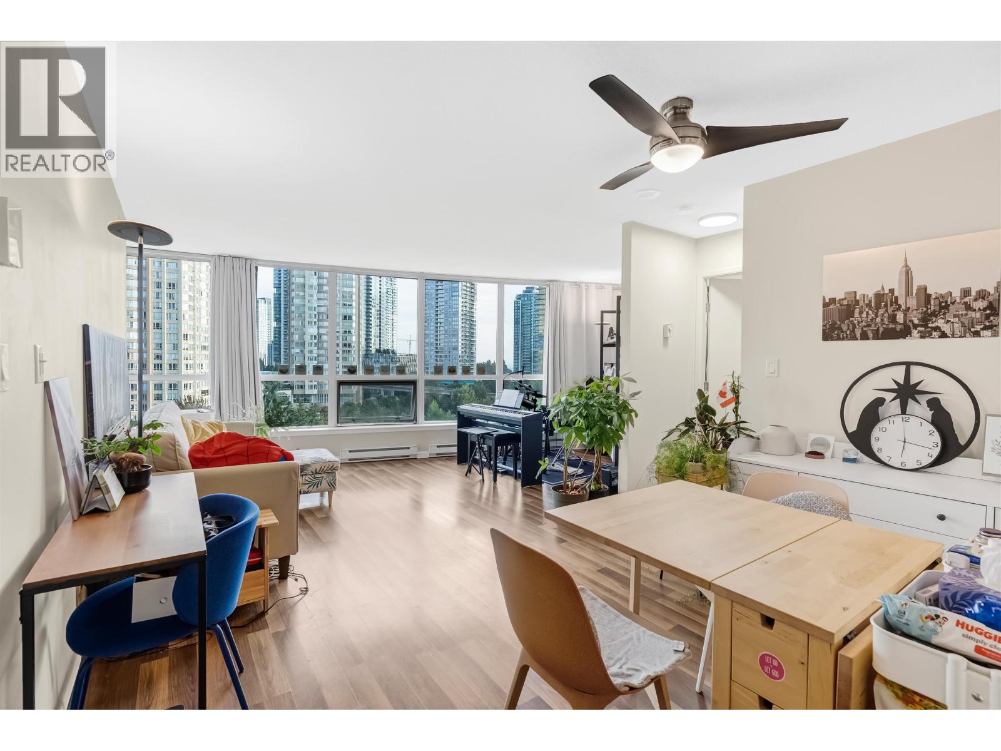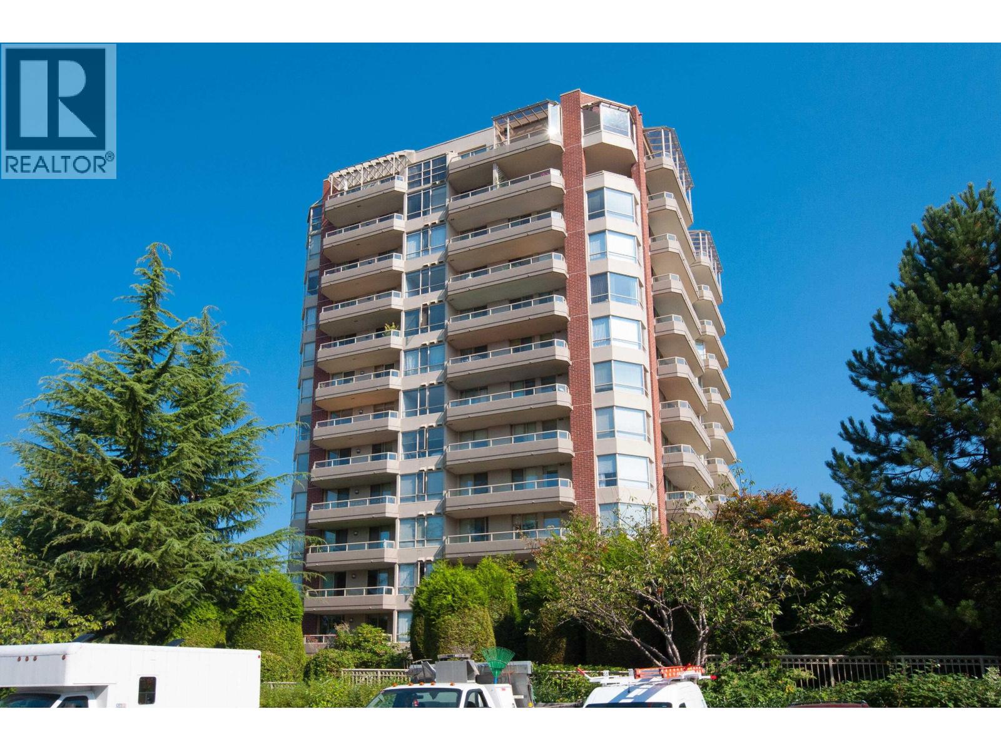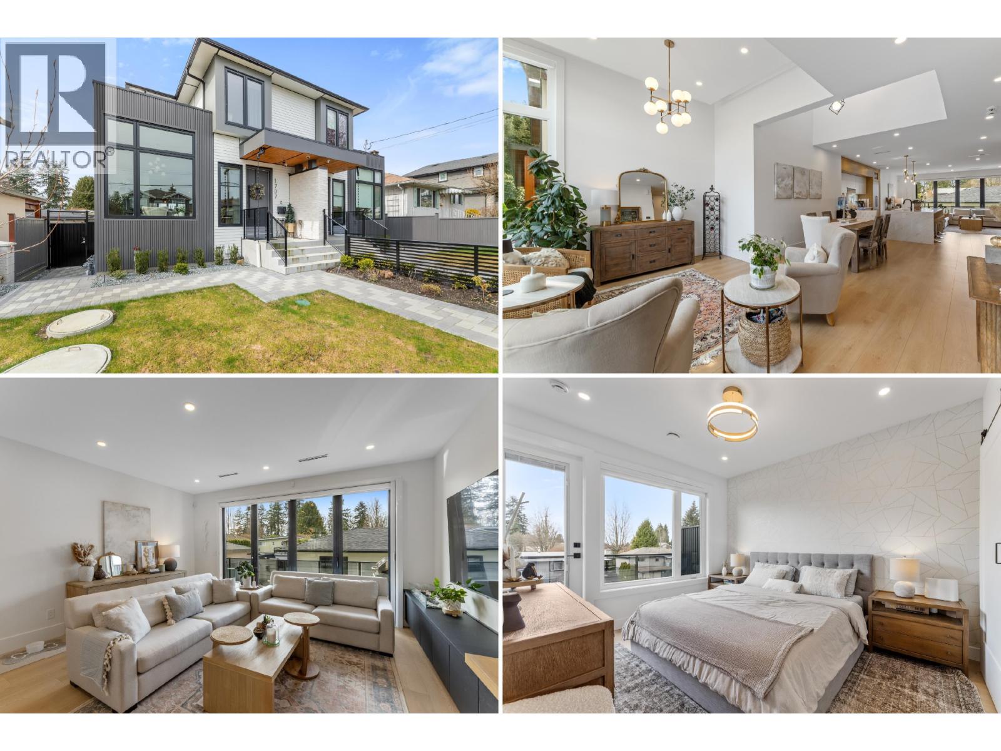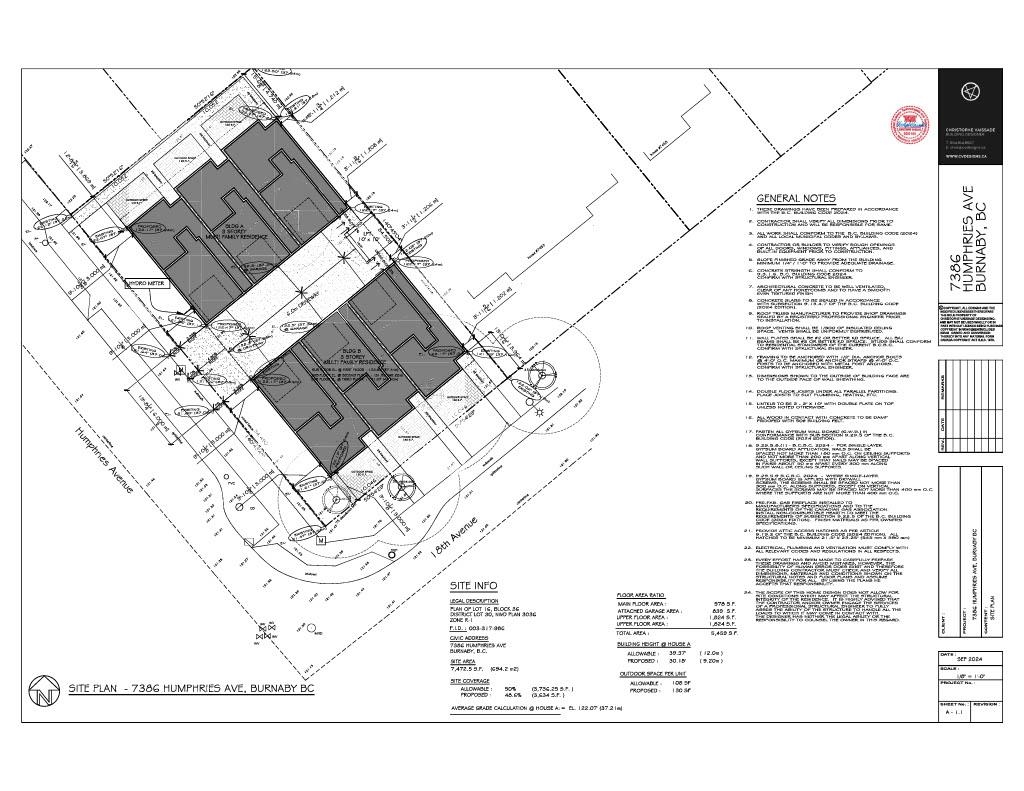
Highlights
Description
- Home value ($/Sqft)$1,112/Sqft
- Time on Houseful
- Property typeResidential
- Neighbourhood
- CommunityShopping Nearby
- Median school Score
- Year built1918
- Mortgage payment
66’ x 113’ CORNER LOT – SIX UNIT TOWNHOUSE SITE Rare opportunity in the City of Burnaby! This prime 66 x 113 corner lot has building plans just a few weeks away from final approval for a six-unit townhouse complex. Once approved, plans and survey will be included in the sale, making this an ideal near shovel-ready project. Corner exposure for design flexibility and curb appeal. Near-final plans with approval expected shortly. Plans & survey included to save you time and cost. Ready to build soon – excellent opportunity for builders & investors. Call the listing REALTOR® today for details and to review the upcoming approved plans
MLS®#R3042915 updated 1 month ago.
Houseful checked MLS® for data 1 month ago.
Home overview
Amenities / Utilities
- Heat source Forced air, natural gas
- Sewer/ septic Public sewer
Exterior
- Construction materials
- Foundation
- Roof
- # parking spaces 6
- Parking desc
Interior
- # full baths 1
- # total bathrooms 1.0
- # of above grade bedrooms
- Appliances Washer/dryer, dishwasher, refrigerator, stove
Location
- Community Shopping nearby
- Area Bc
- View No
- Water source Public
- Zoning description R5
- Directions 949fc41e5b70ff6b3b01a00e079bd5ab
Lot/ Land Details
- Lot dimensions 7458.0
Overview
- Lot size (acres) 0.17
- Basement information None
- Building size 2383.0
- Mls® # R3042915
- Property sub type Single family residence
- Status Active
- Virtual tour
- Tax year 2025
Rooms Information
metric
- Bedroom 4.902m X 4.293m
Level: Above - Bedroom 4.14m X 3.124m
Level: Above - Walk-in closet 2.261m X 1.829m
Level: Above - Wine room 1.778m X 2.565m
Level: Basement - Dining room 3.531m X 3.505m
Level: Main - Eating area 2.667m X 2.591m
Level: Main - Kitchen 3.251m X 4.191m
Level: Main - Foyer 2.134m X 1.981m
Level: Main - Primary bedroom 3.556m X 4.191m
Level: Main - Living room 5.944m X 3.531m
Level: Main - Walk-in closet 1.041m X 1.499m
Level: Main
SOA_HOUSEKEEPING_ATTRS
- Listing type identifier Idx

Lock your rate with RBC pre-approval
Mortgage rate is for illustrative purposes only. Please check RBC.com/mortgages for the current mortgage rates
$-7,067
/ Month25 Years fixed, 20% down payment, % interest
$
$
$
%
$
%

Schedule a viewing
No obligation or purchase necessary, cancel at any time
Nearby Homes
Real estate & homes for sale nearby






