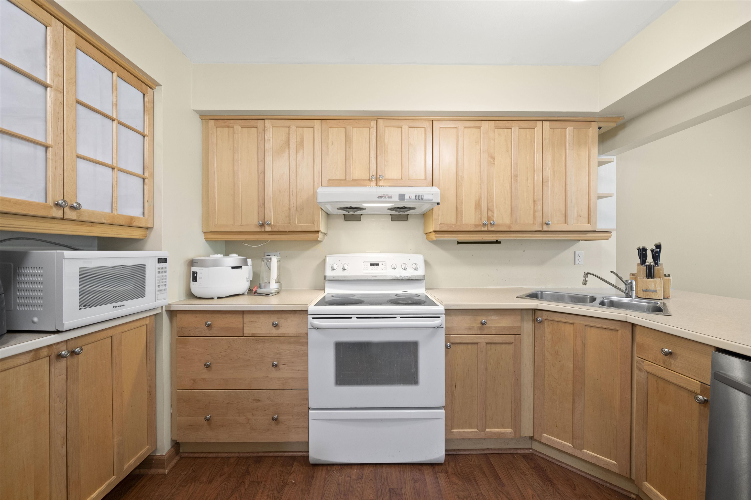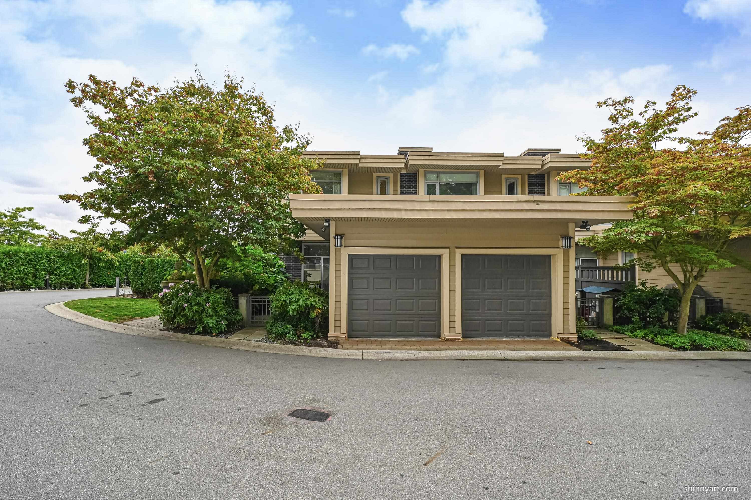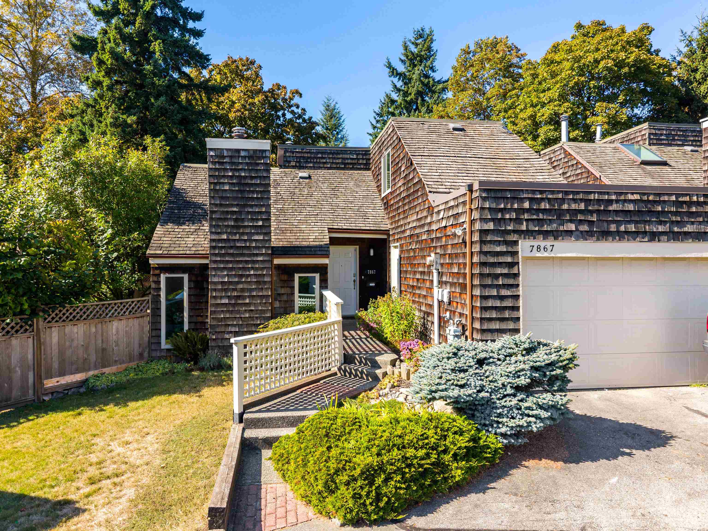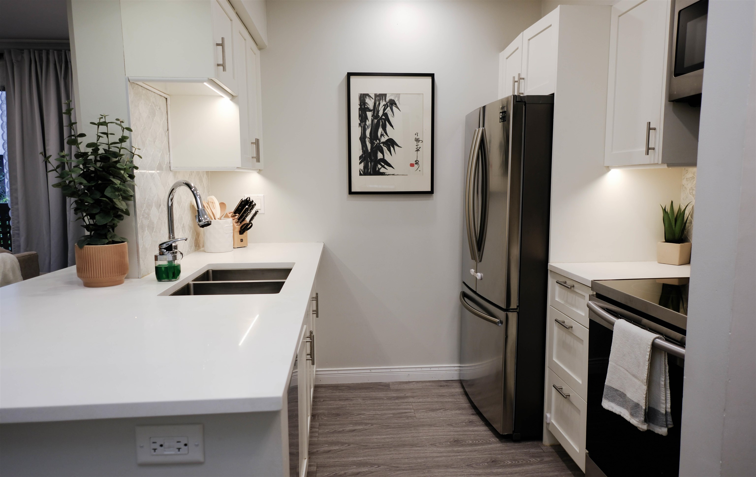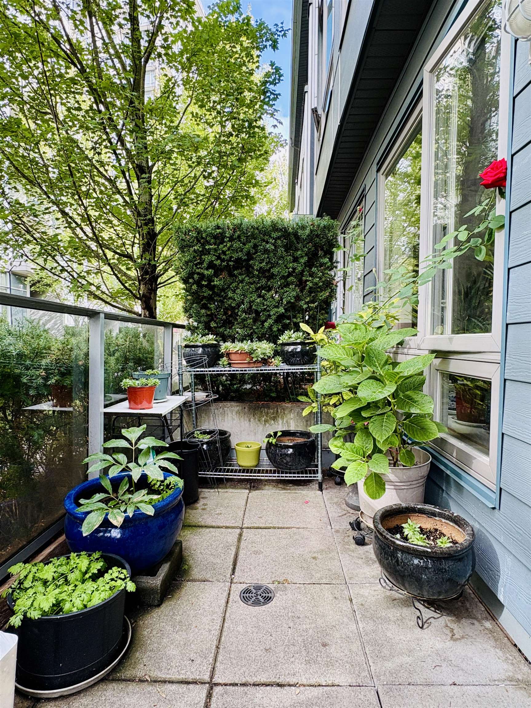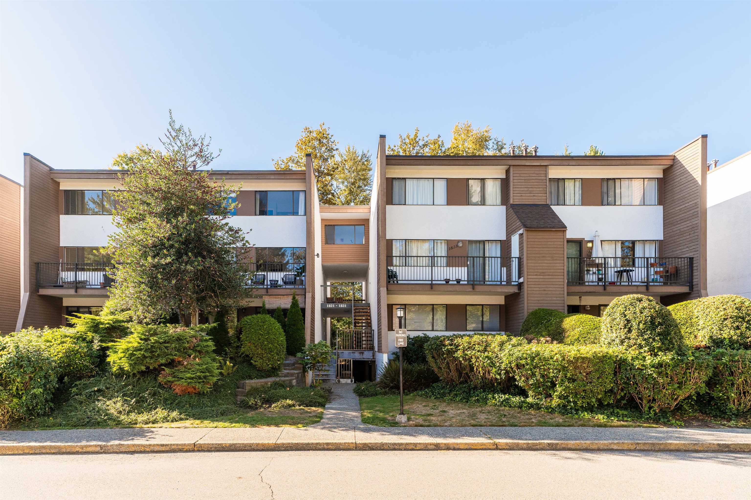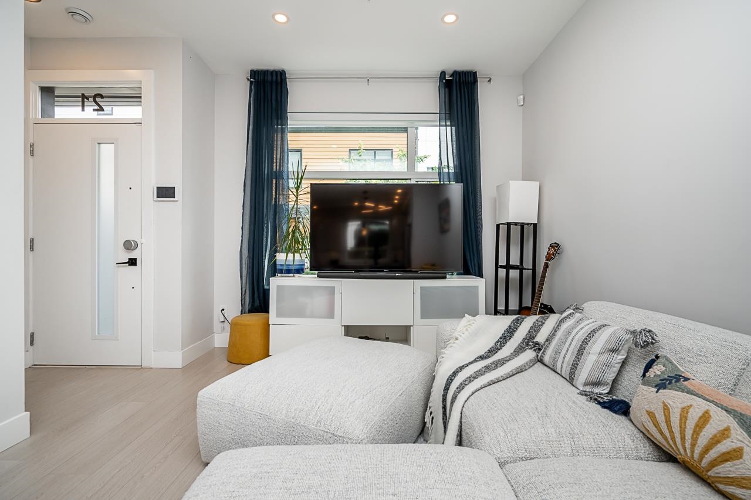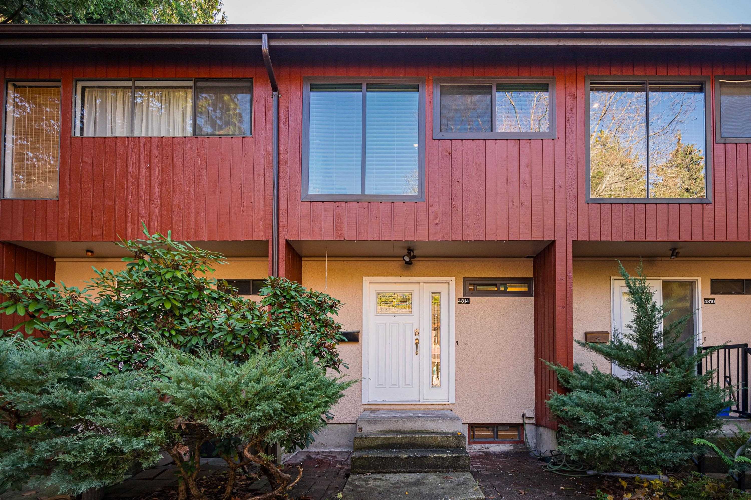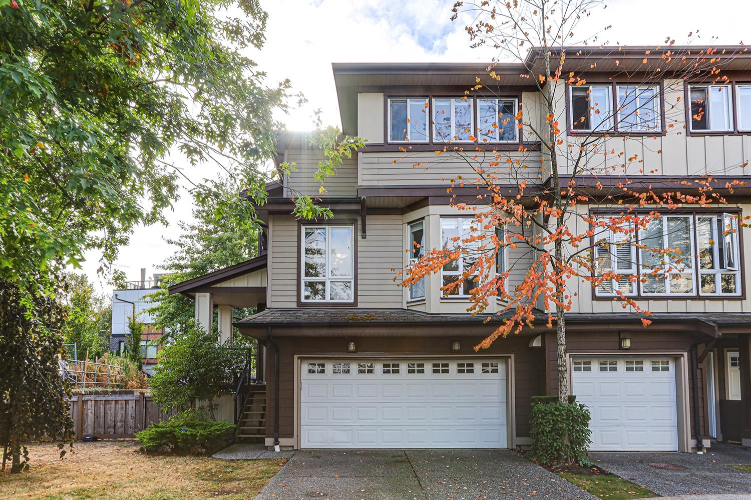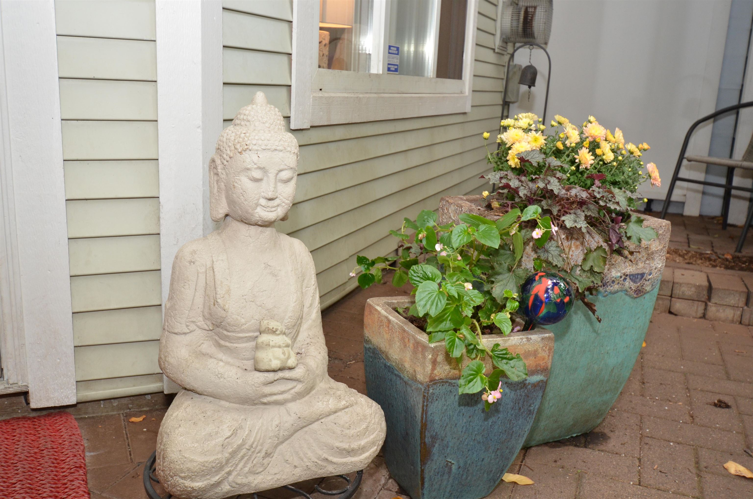- Houseful
- BC
- Burnaby
- Clinton-Glenwood
- 7388 Macpherson Avenue #160
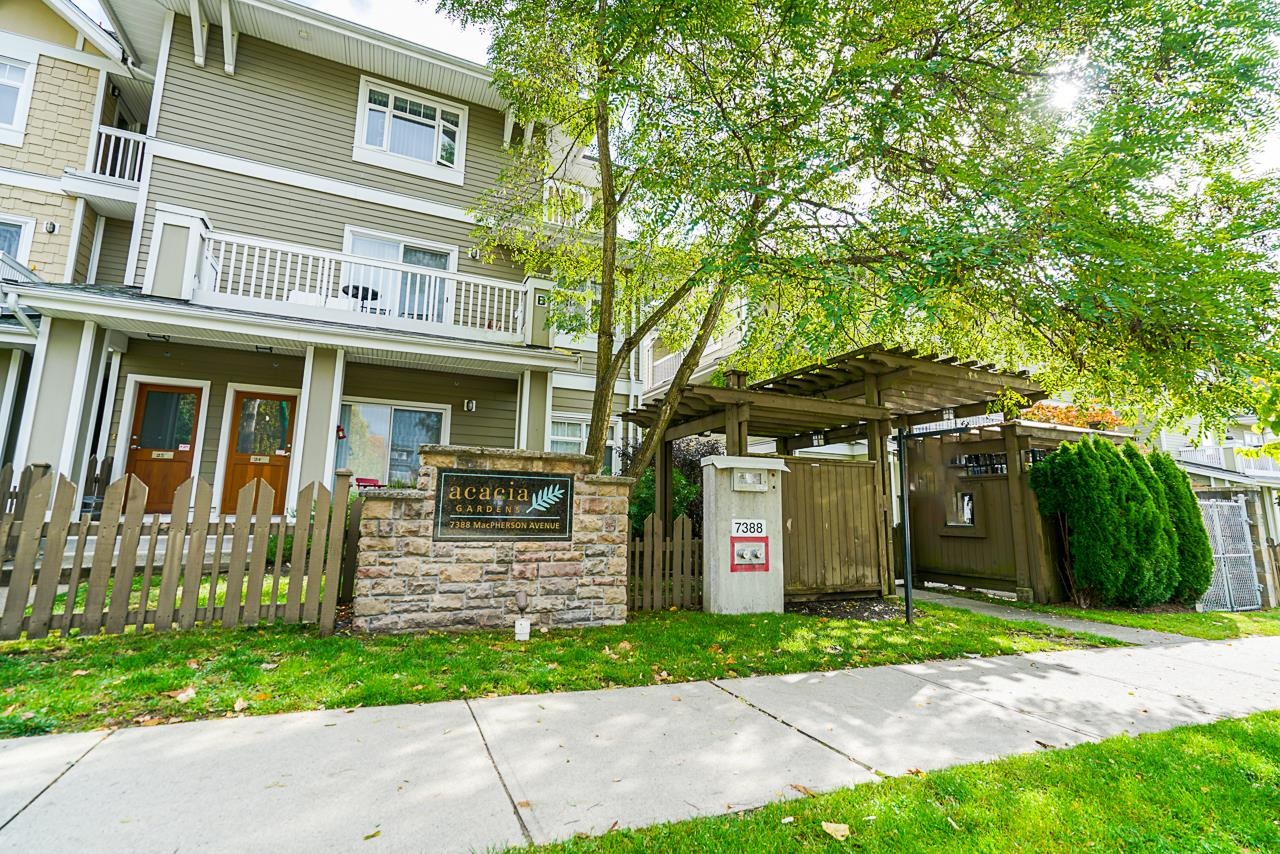
7388 Macpherson Avenue #160
7388 Macpherson Avenue #160
Highlights
Description
- Home value ($/Sqft)$901/Sqft
- Time on Houseful
- Property typeResidential
- Style3 storey
- Neighbourhood
- CommunityGated, Shopping Nearby
- Median school Score
- Year built2006
- Mortgage payment
The Largest and the ONLY ONE like it in the complex! Approx. 1,651 sq ft on 3 levels with an additional large storage space on the ground floor. Spacious living/dining area with an open-concept kitchen. 4 bedrooms with 3 very spacious closets plus a den/flex area on the 3rd level, 2 & 1/2 baths, a large private sundeck for summer barbecues, and a balcony with a view on the top floor. Features include granite countertops with a bar-stool eating area, newer stainless steel appliances, shaker-style cabinets, slate flooring in the kitchen, an electric fireplace, 9' ceilings, and window screens. Well-kept condition, original owner. Comes with 1 storage locker, 2 secured underground parking stalls with EV charging available in the common parking, bike storage, exercise center & playground.
Home overview
- Heat source Electric
- Sewer/ septic Public sewer
- # total stories 3.0
- Construction materials
- Foundation
- Roof
- # parking spaces 2
- Parking desc
- # full baths 2
- # half baths 1
- # total bathrooms 3.0
- # of above grade bedrooms
- Appliances Washer/dryer, dishwasher, refrigerator, stove
- Community Gated, shopping nearby
- Area Bc
- Subdivision
- View Yes
- Water source Public
- Zoning description Cdrm-3
- Directions 949fc41e5b70ff6b3b01a00e079bd5ab
- Basement information None
- Building size 1651.0
- Mls® # R3053999
- Property sub type Townhouse
- Status Active
- Tax year 2025
- Flex room 1.524m X 1.524m
- Den 0.965m X 2.184m
- Bedroom 2.184m X 3.937m
- Walk-in closet 0.965m X 2.184m
- Bedroom 3.353m X 2.87m
- Laundry 0.94m X 0.991m
Level: Above - Walk-in closet 0.991m X 2.413m
Level: Above - Bedroom 2.413m X 2.794m
Level: Above - Walk-in closet 0.991m X 2.184m
Level: Above - Primary bedroom 3.251m X 3.937m
Level: Above - Storage 3.861m X 0.965m
Level: Main - Kitchen 2.591m X 2.972m
Level: Main - Foyer 1.27m X 1.727m
Level: Main - Living room 3.759m X 3.302m
Level: Main - Dining room 2.184m X 3.937m
Level: Main
- Listing type identifier Idx

$-3,968
/ Month

