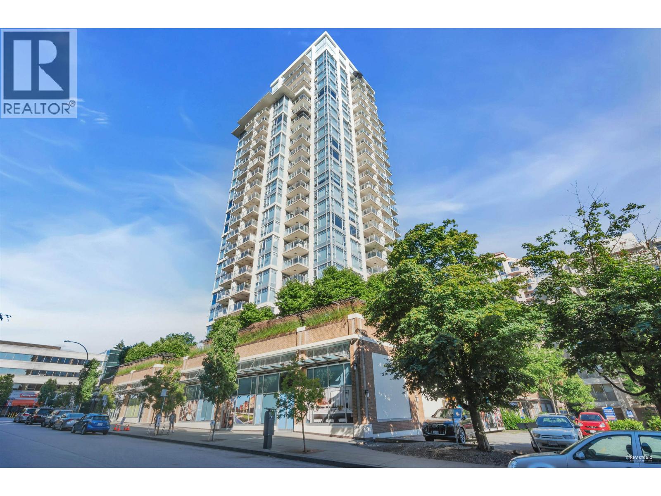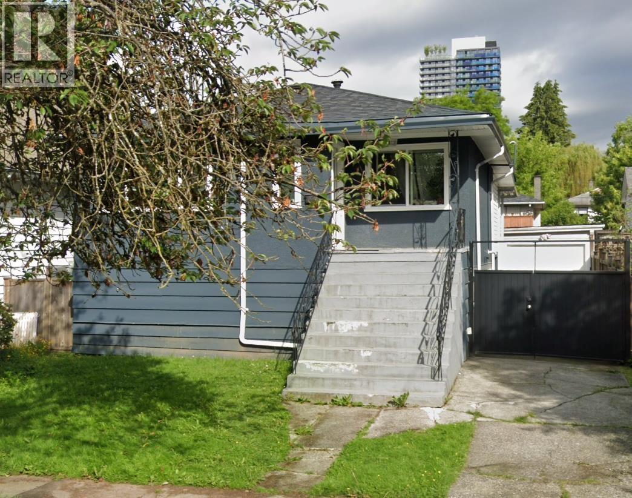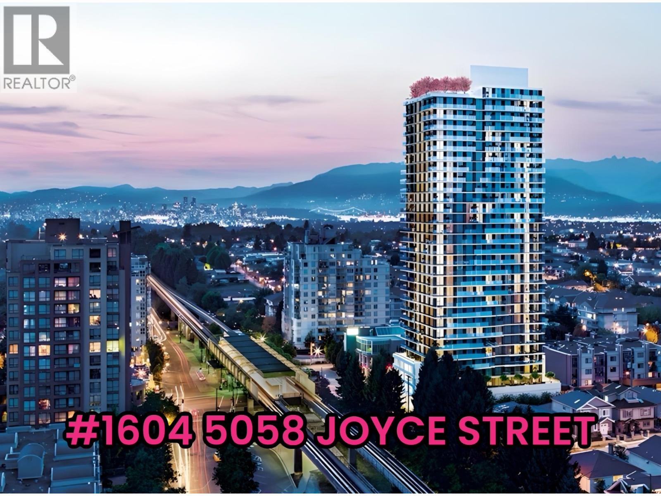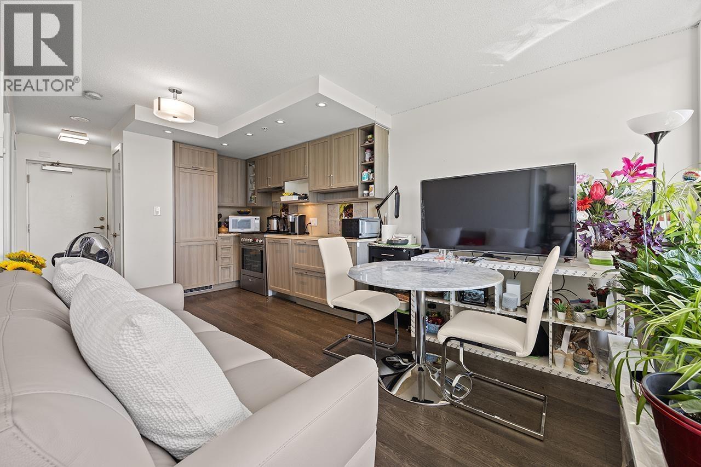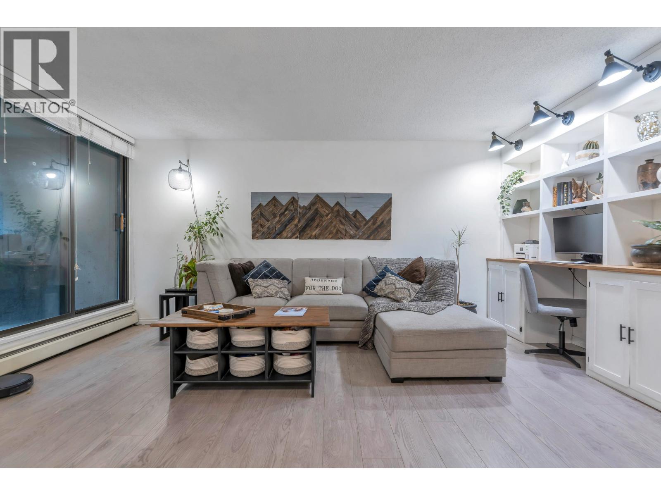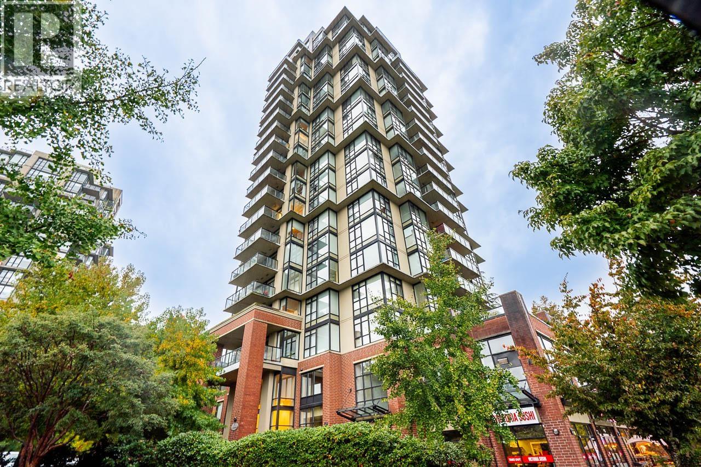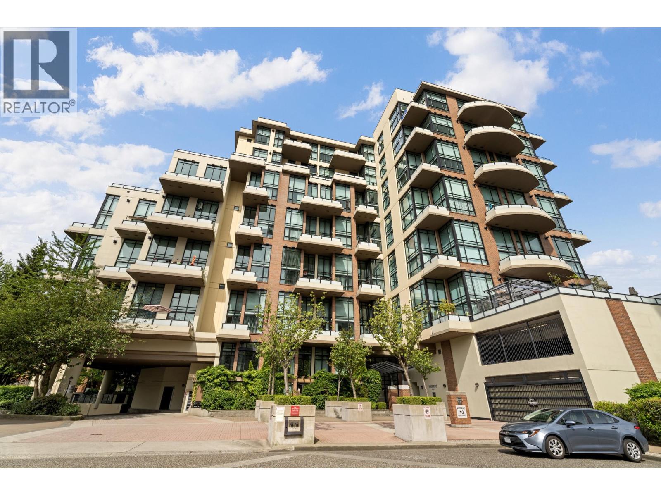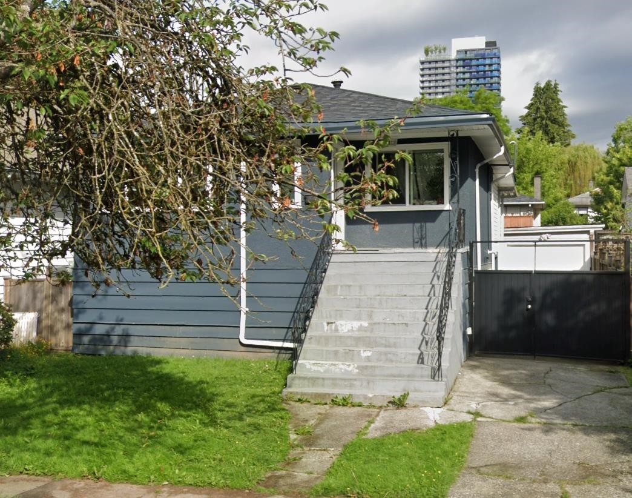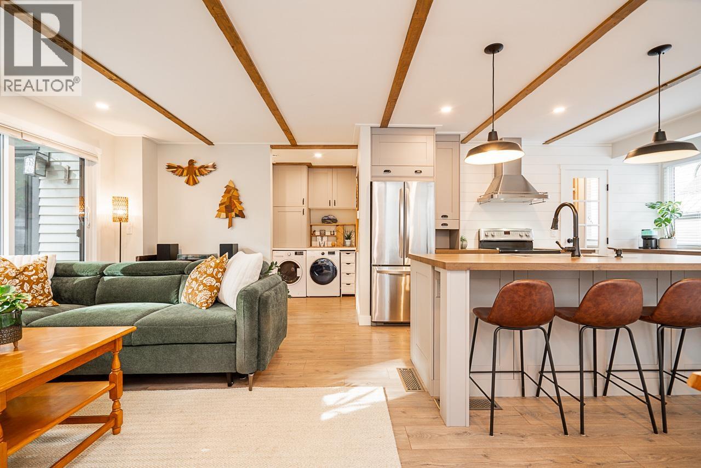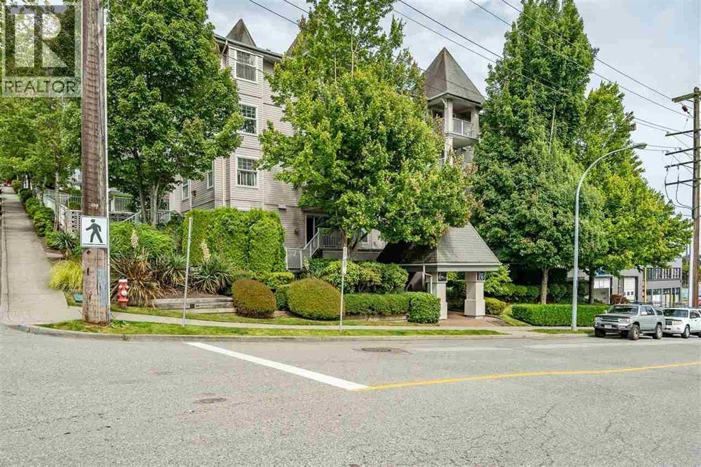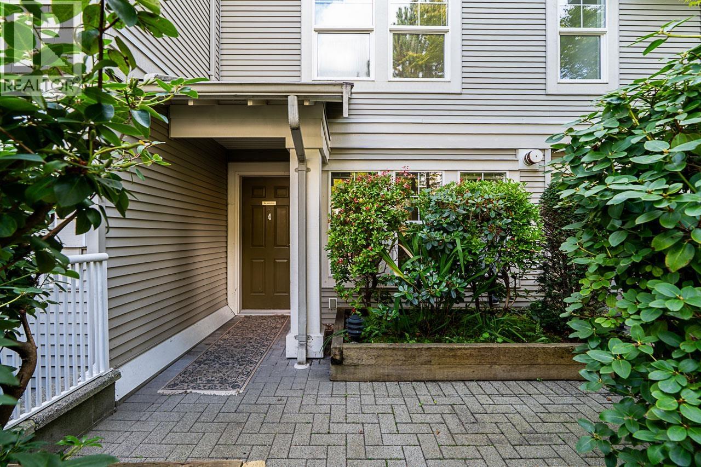Select your Favourite features
- Houseful
- BC
- Burnaby
- Morley-Buckingham
- 7426 Burris Street
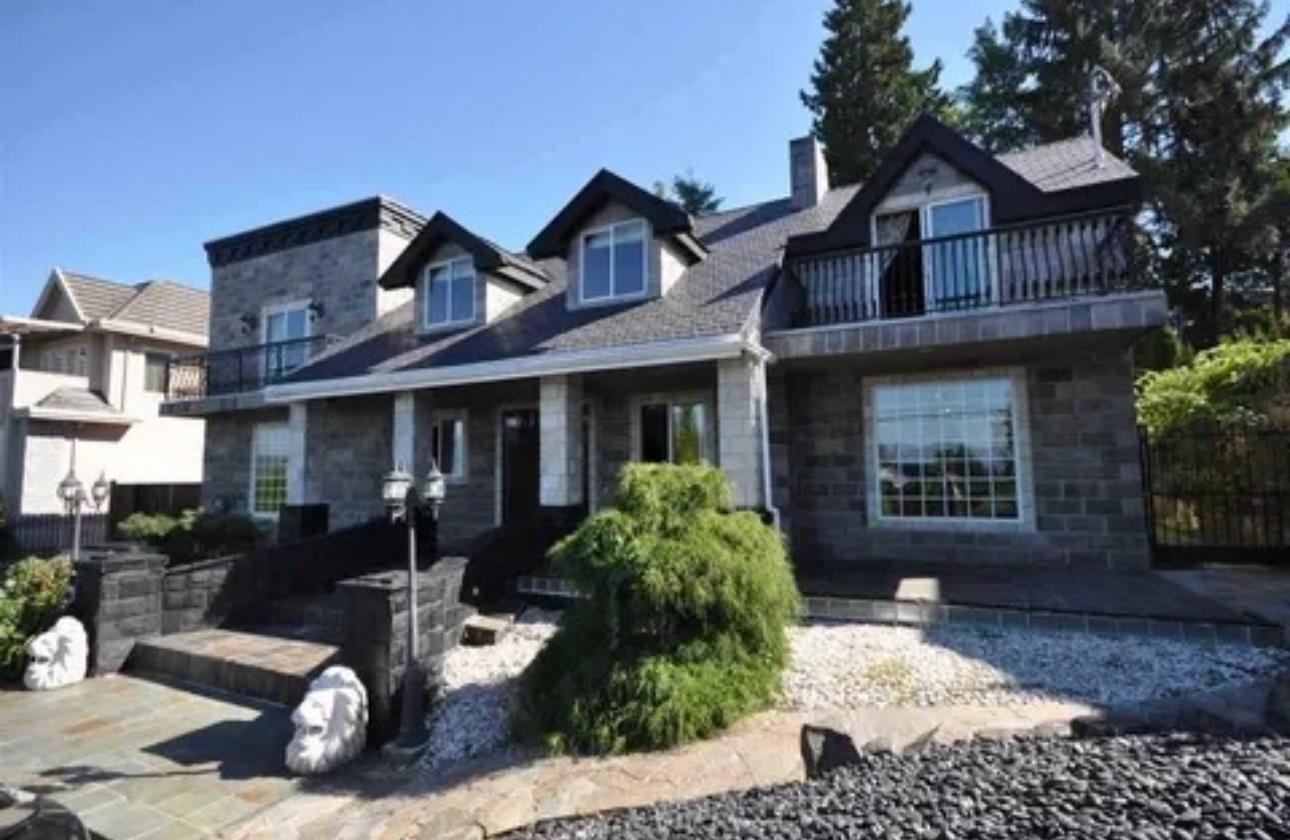
7426 Burris Street
For Sale
228 Days
$2,450,000 $52K
$2,398,000
5 beds
5 baths
4,087 Sqft
7426 Burris Street
For Sale
228 Days
$2,450,000 $52K
$2,398,000
5 beds
5 baths
4,087 Sqft
Highlights
Description
- Home value ($/Sqft)$587/Sqft
- Time on Houseful
- Property typeResidential
- Neighbourhood
- Median school Score
- Year built1961
- Mortgage payment
Incredible opportunity to buy in prestigious BUCKINGHAM HEIGHTS, Burnaby's favorite area! This 4000 SF 5 bedroom family home sits on a prime 80x123 lot, almost 10000 SF, R1 Zoning, in well-ranked Buckingham Elementary & Burnaby Central Secondary catchment. Completely updated home has 5 spacious bedrooms plus a den upstairs, a main floor perfect for entertaining with a large living, dining & family room, a modern kitchen & eating area overlooking a tranquil back yard with waterfall, a double car garage, plus lots of extra parking. A special home in a very special neighborhood.
MLS®#R2975056 updated 1 month ago.
Houseful checked MLS® for data 1 month ago.
Home overview
Amenities / Utilities
- Heat source Electric
- Sewer/ septic Public sewer
Exterior
- Construction materials
- Foundation
- Roof
Interior
- # full baths 3
- # half baths 2
- # total bathrooms 5.0
- # of above grade bedrooms
Location
- Area Bc
- View Yes
- Water source Public
- Zoning description R1
Lot/ Land Details
- Lot dimensions 9840.0
Overview
- Lot size (acres) 0.23
- Basement information None
- Building size 4087.0
- Mls® # R2975056
- Property sub type Single family residence
- Status Active
- Tax year 2024
Rooms Information
metric
- Bedroom 5.461m X 4.674m
Level: Above - Bedroom 3.607m X 3.505m
Level: Above - Bedroom 4.75m X 3.708m
Level: Above - Walk-in closet 3.404m X 2.311m
Level: Above - Den 4.75m X 3.708m
Level: Above - Primary bedroom 7.772m X 4.394m
Level: Above - Bedroom 3.327m X 3.378m
Level: Above - Pantry 1.245m X 1.702m
Level: Main - Eating area 3.023m X 4.013m
Level: Main - Bar room 4.216m X 3.531m
Level: Main - Dining room 3.835m X 4.216m
Level: Main - Kitchen 4.445m X 3.023m
Level: Main - Living room 5.436m X 6.96m
Level: Main - Foyer 4.623m X 7.391m
Level: Main - Flex room 3.505m X 6.655m
Level: Main
SOA_HOUSEKEEPING_ATTRS
- Listing type identifier Idx

Lock your rate with RBC pre-approval
Mortgage rate is for illustrative purposes only. Please check RBC.com/mortgages for the current mortgage rates
$-6,395
/ Month25 Years fixed, 20% down payment, % interest
$
$
$
%
$
%

Schedule a viewing
No obligation or purchase necessary, cancel at any time
Nearby Homes
Real estate & homes for sale nearby

