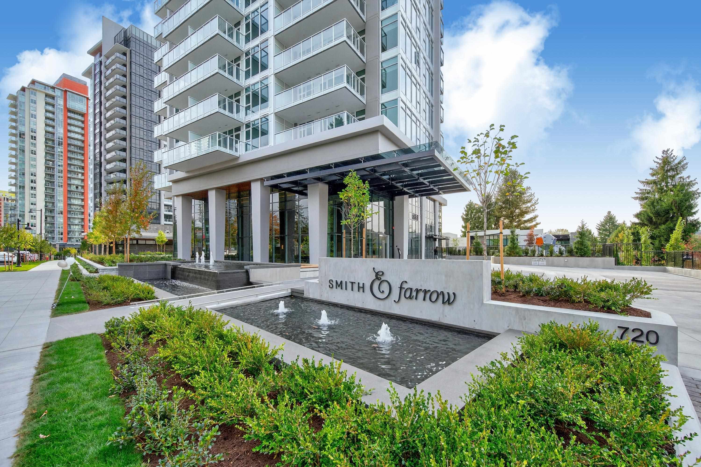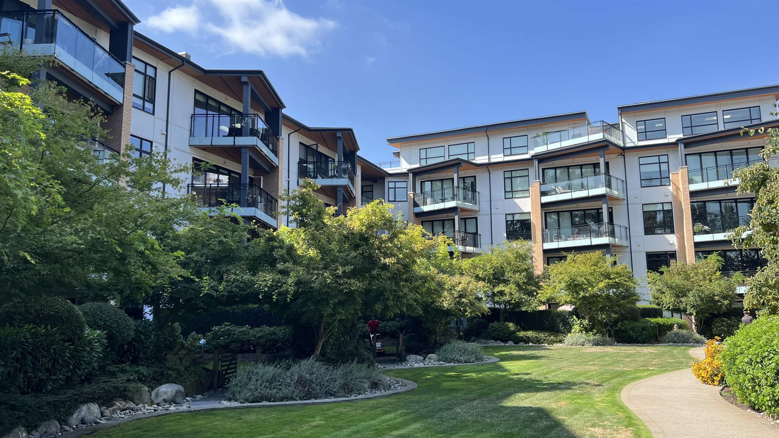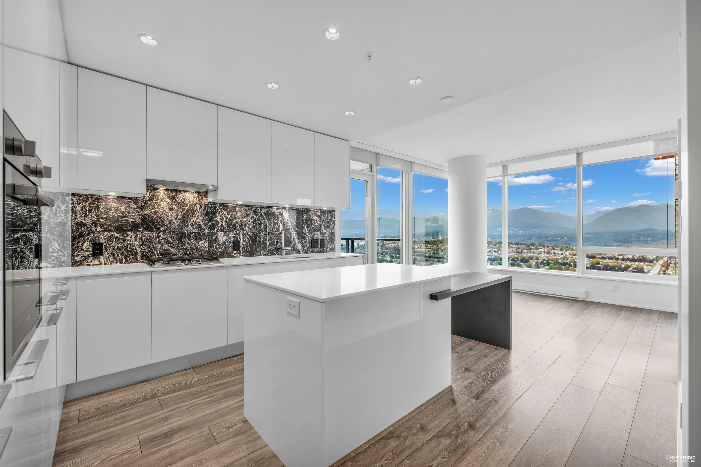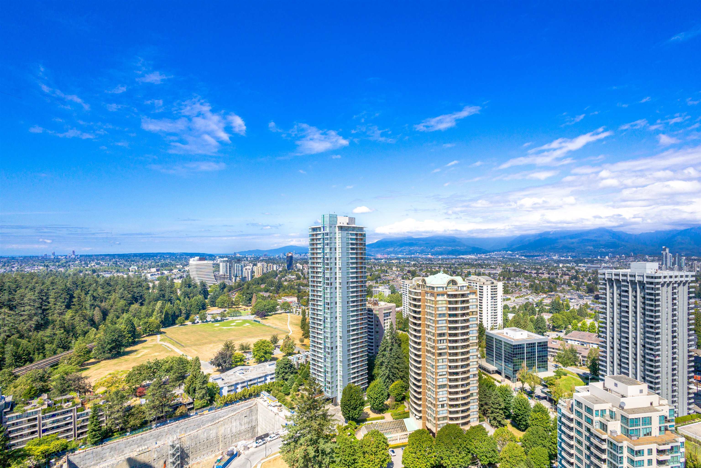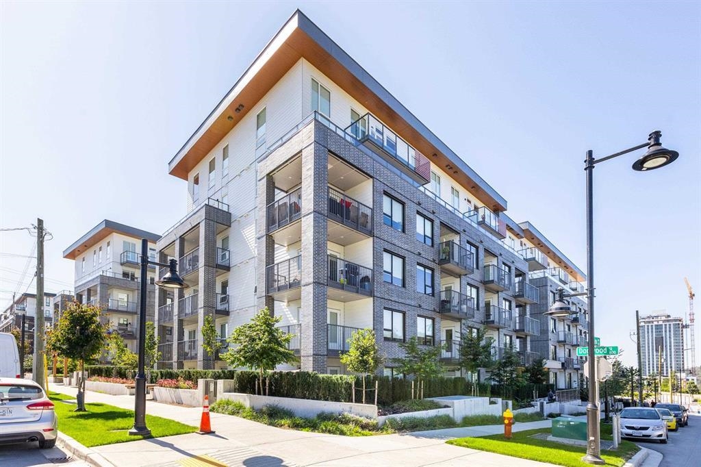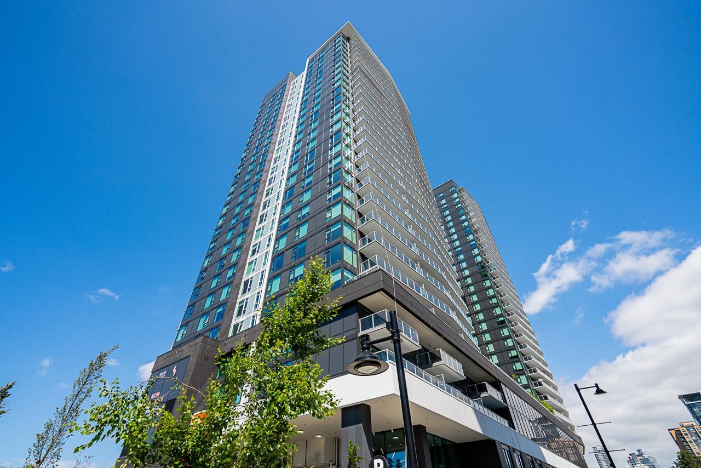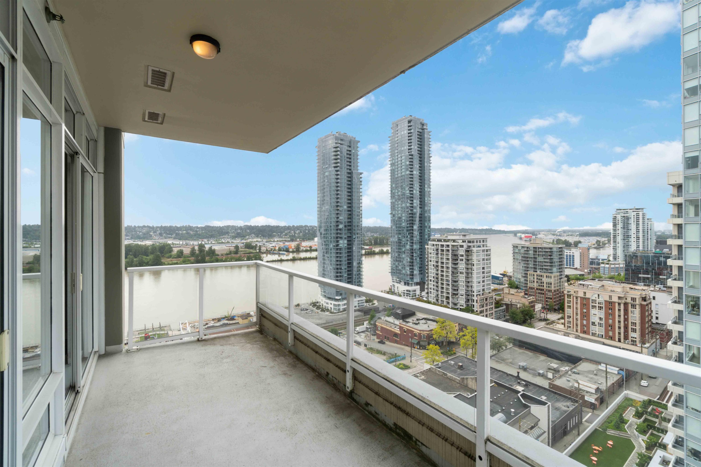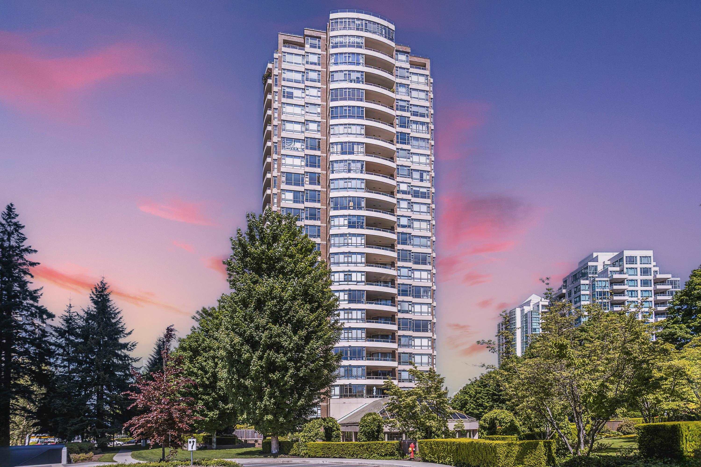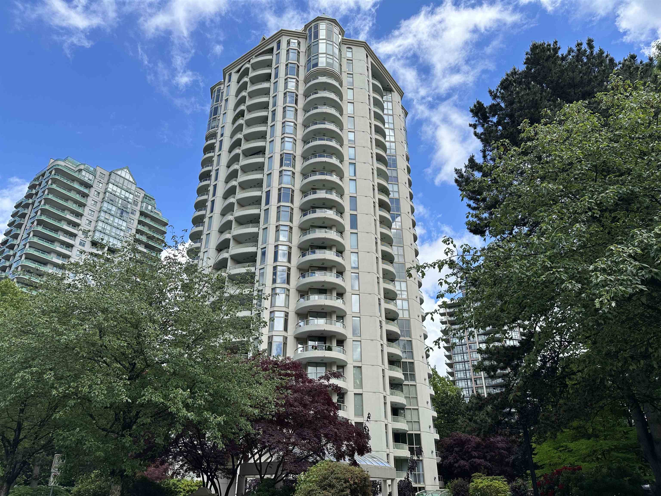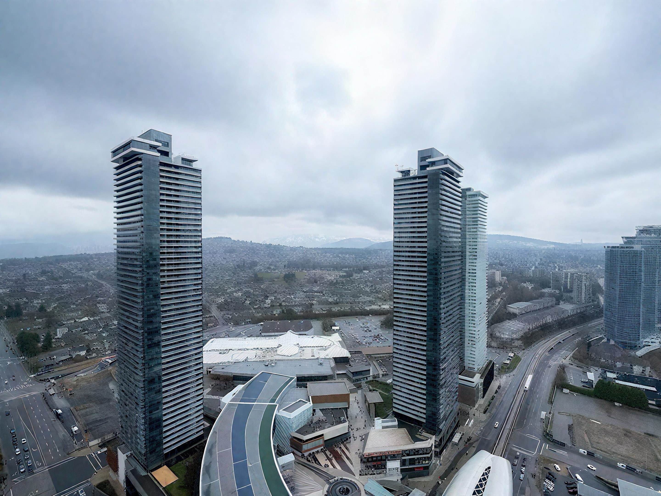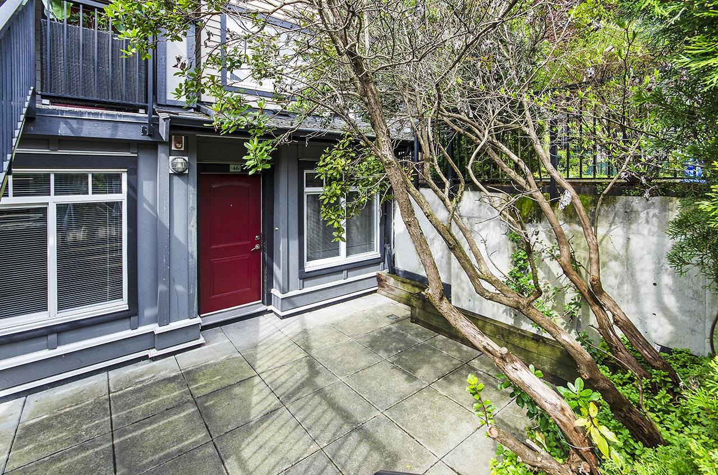
Highlights
Description
- Home value ($/Sqft)$845/Sqft
- Time on Houseful
- Property typeResidential
- StyleGround level unit
- Neighbourhood
- CommunityShopping Nearby
- Median school Score
- Year built2010
- Mortgage payment
1 BEDROOM+DEN garden townhome, with huge private patio is perfect for first time home buyers or pet lovers, investors. Step into your 638 sq ft of smartly designed living space featuring: large house sized kitchen with stainless steel appliances, granite counters & breakfast bar. Southeast-facing living/dining area with laminate floors, bay window. A large primary bedroom, plus a versatile den with window, perfect for home office. Offers 160 sq ft private patio for BBQs with quiet courtyard setting. Pet and rental friendly, one parking is included. Low maintenance fee. Prime Burnaby location at Kingsway & 14th Avenue, close to shopping, restaurants, library, Edmonds Community Centre, schools and minutes to Sky train station, transit.
MLS®#R3046600 updated 2 weeks ago.
Houseful checked MLS® for data 2 weeks ago.
Home overview
Amenities / Utilities
- Heat source Baseboard, electric
- Sewer/ septic Public sewer, sanitary sewer, septic tank
Exterior
- Construction materials
- Foundation
- Roof
- # parking spaces 1
- Parking desc
Interior
- # full baths 1
- # total bathrooms 1.0
- # of above grade bedrooms
- Appliances Washer/dryer, trash compactor, dishwasher, refrigerator, stove, microwave
Location
- Community Shopping nearby
- Area Bc
- Subdivision
- View Yes
- Water source Public
- Zoning description Rm-3
Overview
- Basement information None
- Building size 638.0
- Mls® # R3046600
- Property sub type Apartment
- Status Active
- Tax year 2024
Rooms Information
metric
- Dining room 2.54m X 3.277m
Level: Main - Laundry 0.889m X 0.914m
Level: Main - Kitchen 2.997m X 3.581m
Level: Main - Living room 2.819m X 3.454m
Level: Main - Den 1.803m X 2.235m
Level: Main - Primary bedroom 2.819m X 4.166m
Level: Main - Patio 3.886m X 4.267m
Level: Main
SOA_HOUSEKEEPING_ATTRS
- Listing type identifier Idx

Lock your rate with RBC pre-approval
Mortgage rate is for illustrative purposes only. Please check RBC.com/mortgages for the current mortgage rates
$-1,437
/ Month25 Years fixed, 20% down payment, % interest
$
$
$
%
$
%

Schedule a viewing
No obligation or purchase necessary, cancel at any time
Nearby Homes
Real estate & homes for sale nearby

