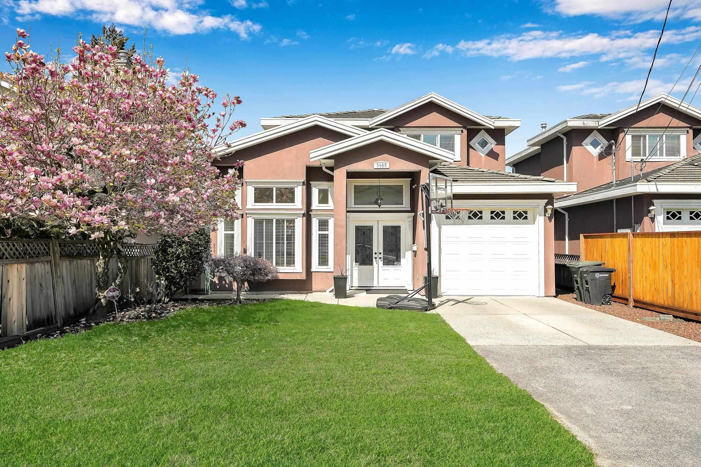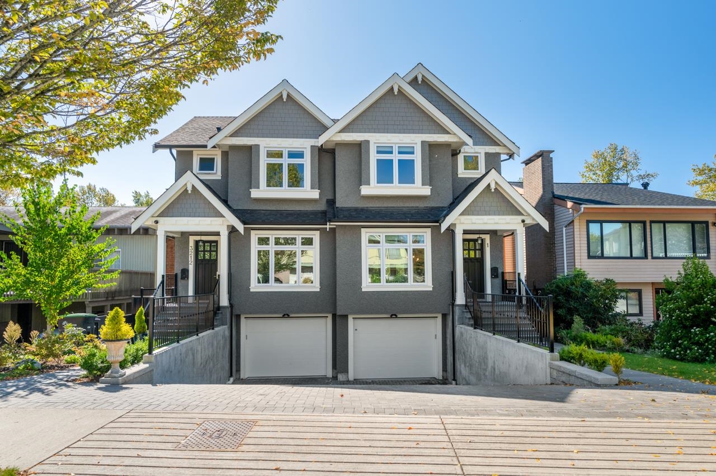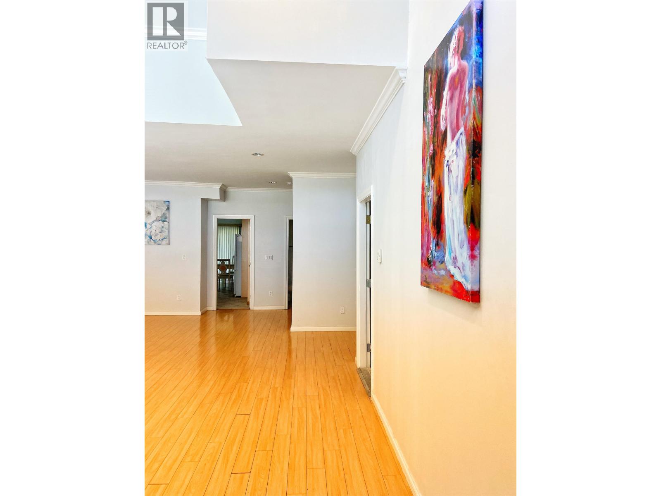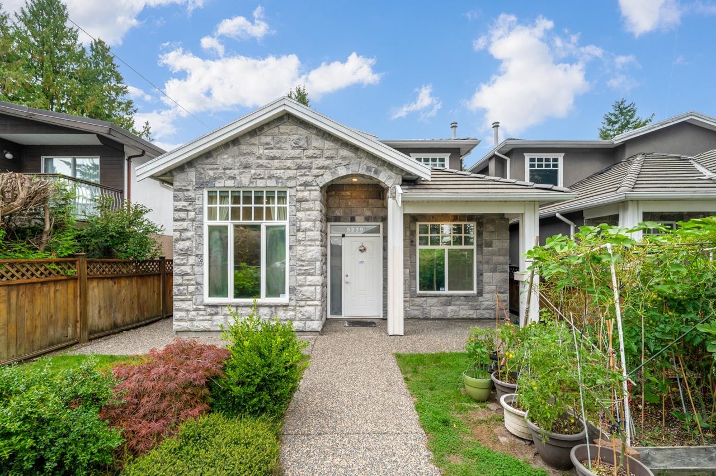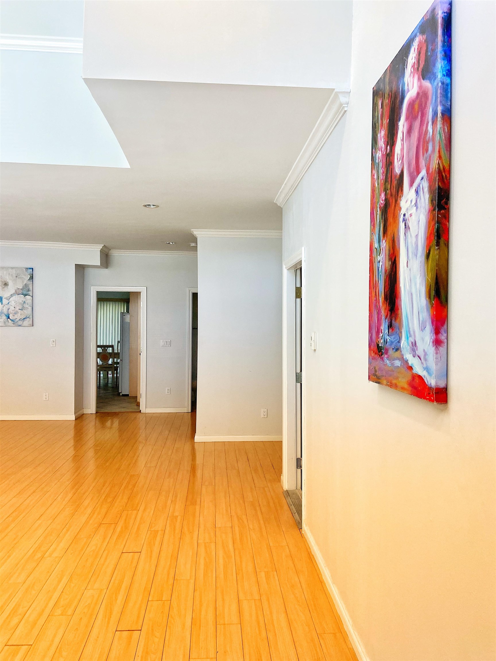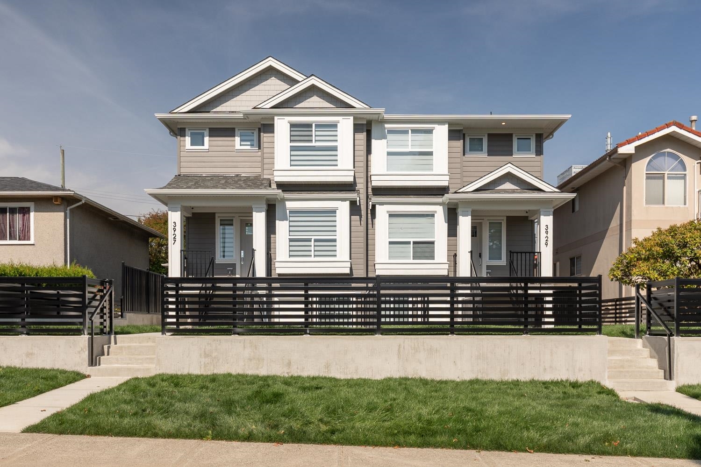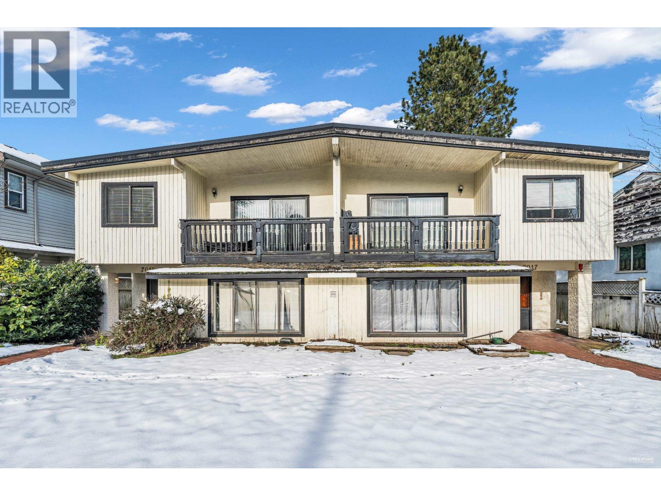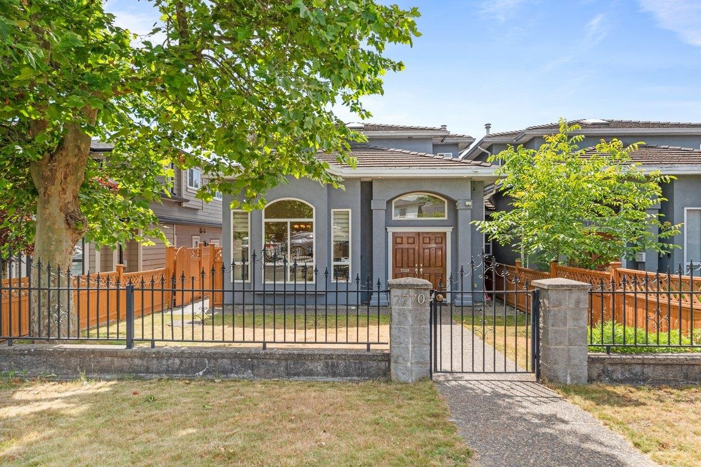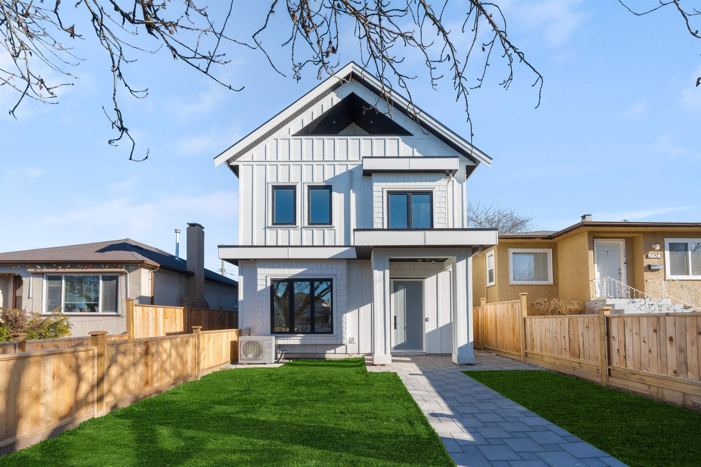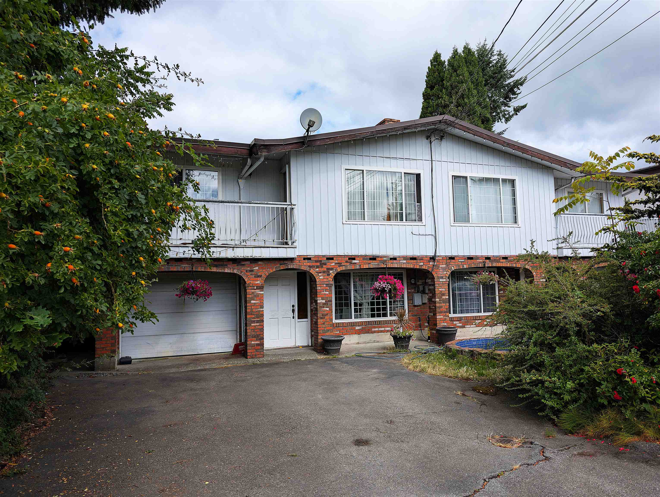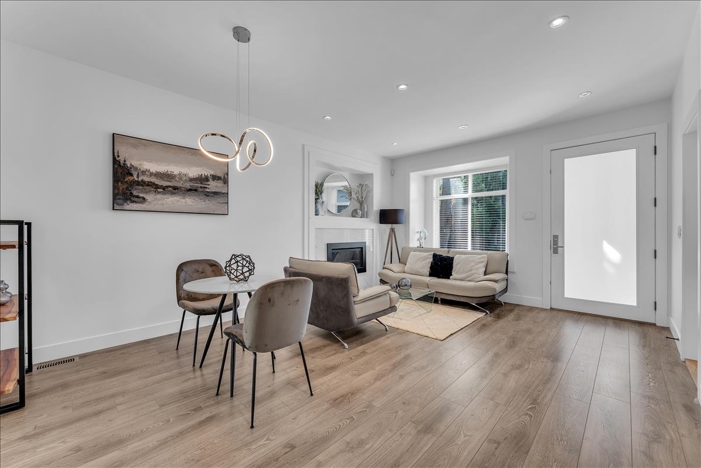
Highlights
Description
- Home value ($/Sqft)$839/Sqft
- Time on Houseful
- Property typeResidential
- Neighbourhood
- CommunityShopping Nearby
- Median school Score
- Year built2018
- Mortgage payment
Welcome to this beautifully built duplex by PD Moore Homes Inc., ideally located in East Burnaby. Thoughtfully designed, it offers forced air heating, rough-in for air conditioning, stainless steel appliances, heat recovery ventilation, and a cozy gas fireplace. The home includes a spacious backyard, a one-car garage with plenty of driveway parking, and is roughed-in for a one-bedroom suite, providing flexibility for additional living space or rental income. Just minutes to Edmonds SkyTrain, Highgate Village shopping, and a variety of schools including Twelfth Avenue Elementary, New Westminster Secondary, and St. Thomas More Collegiate, this home is perfect for families seeking both convenience and quality.
MLS®#R3053058 updated 14 hours ago.
Houseful checked MLS® for data 14 hours ago.
Home overview
Amenities / Utilities
- Heat source Forced air, natural gas
- Sewer/ septic Sanitary sewer, storm sewer
Exterior
- Construction materials
- Foundation
- Roof
- Fencing Fenced
- # parking spaces 4
- Parking desc
Interior
- # full baths 3
- # half baths 1
- # total bathrooms 4.0
- # of above grade bedrooms
- Appliances Washer/dryer, dishwasher, refrigerator, stove
Location
- Community Shopping nearby
- Area Bc
- Water source Public
- Zoning description R5
Overview
- Basement information Crawl space
- Building size 1892.0
- Mls® # R3053058
- Property sub type Duplex
- Status Active
- Tax year 2025
Rooms Information
metric
- Primary bedroom 3.912m X 3.429m
Level: Above - Bedroom 3.226m X 3.353m
Level: Above - Bedroom 3.683m X 3.226m
Level: Above - Bedroom 3.048m X 3.048m
Level: Main - Family room 5.359m X 3.531m
Level: Main - Dining room 4.928m X 3.15m
Level: Main - Kitchen 3.912m X 3.531m
Level: Main - Living room 6.198m X 4.623m
Level: Main
SOA_HOUSEKEEPING_ATTRS
- Listing type identifier Idx

Lock your rate with RBC pre-approval
Mortgage rate is for illustrative purposes only. Please check RBC.com/mortgages for the current mortgage rates
$-4,235
/ Month25 Years fixed, 20% down payment, % interest
$
$
$
%
$
%

Schedule a viewing
No obligation or purchase necessary, cancel at any time
Nearby Homes
Real estate & homes for sale nearby

