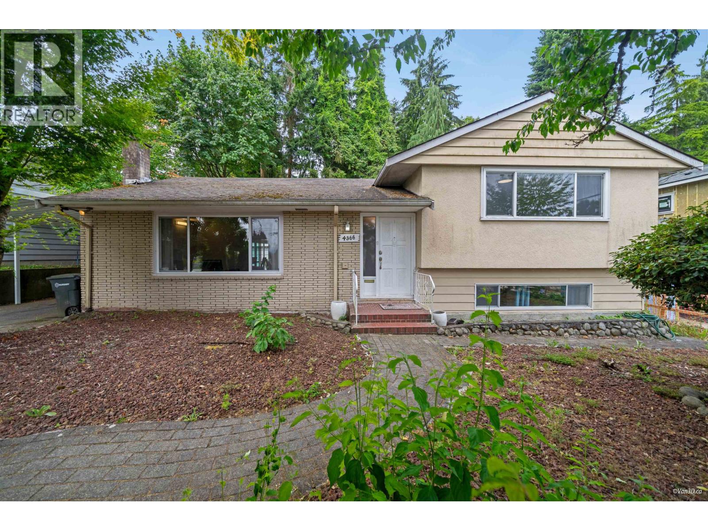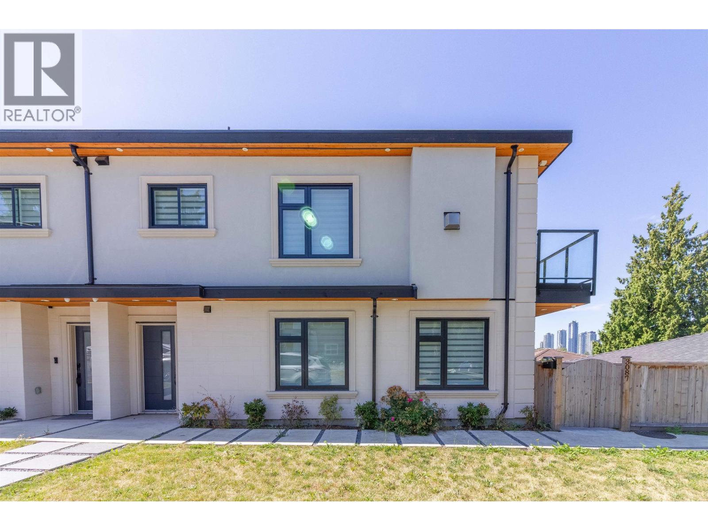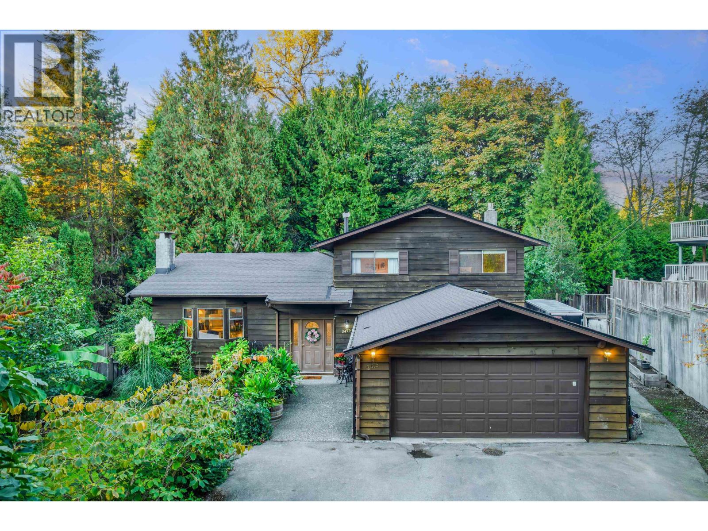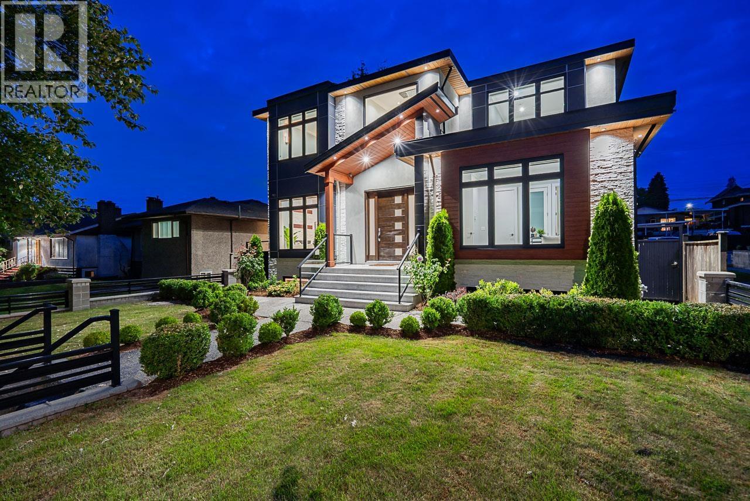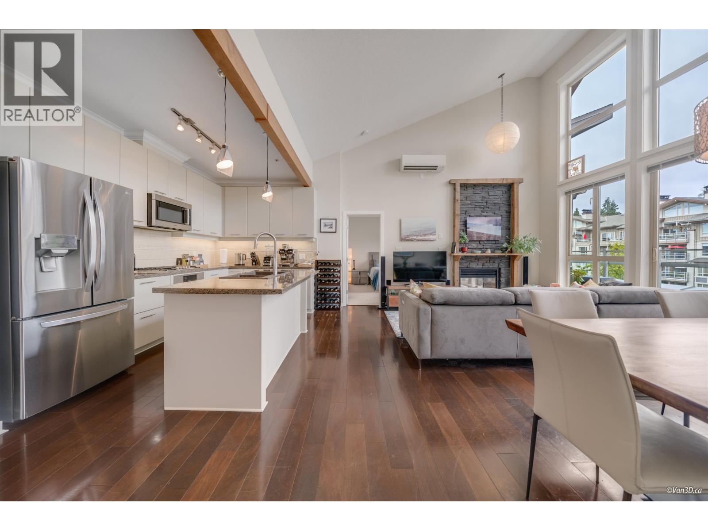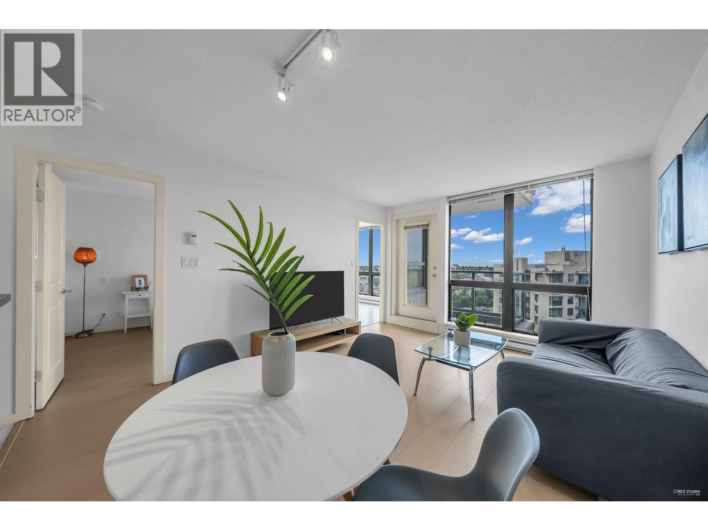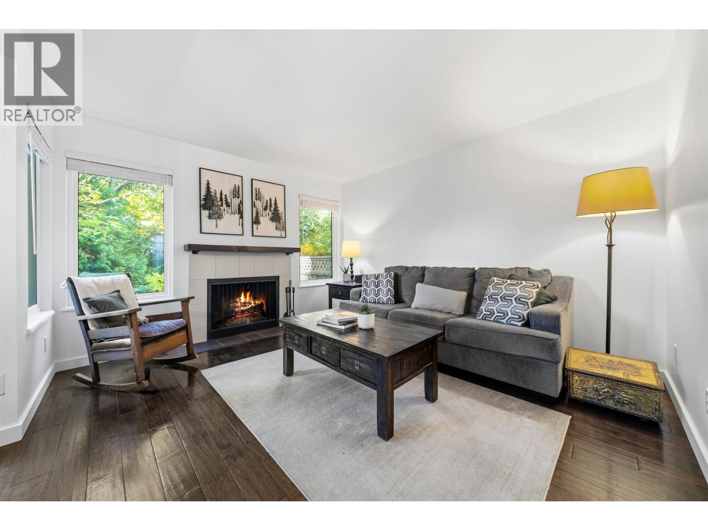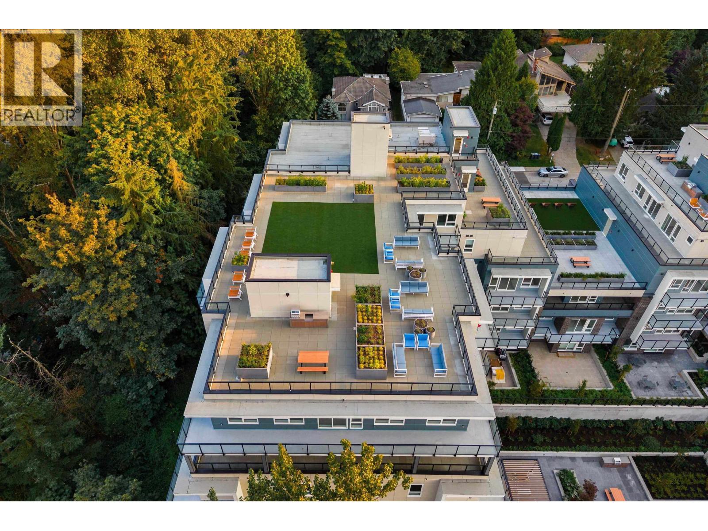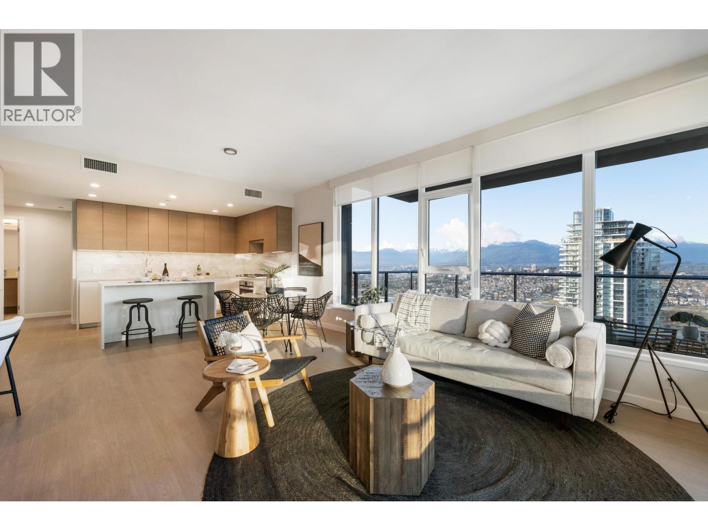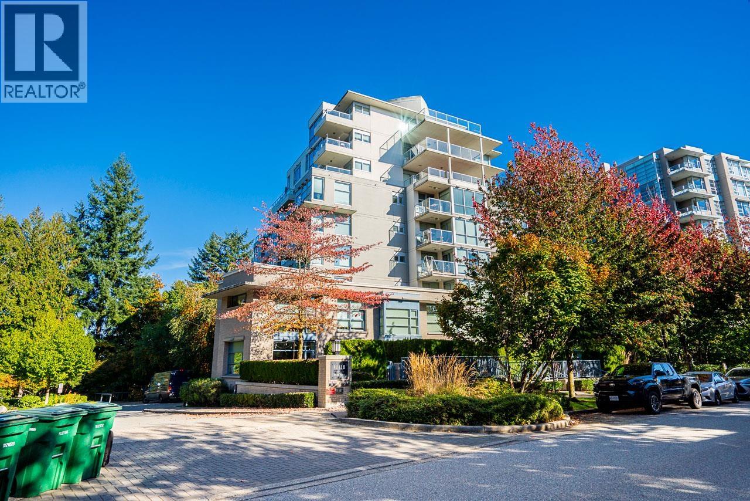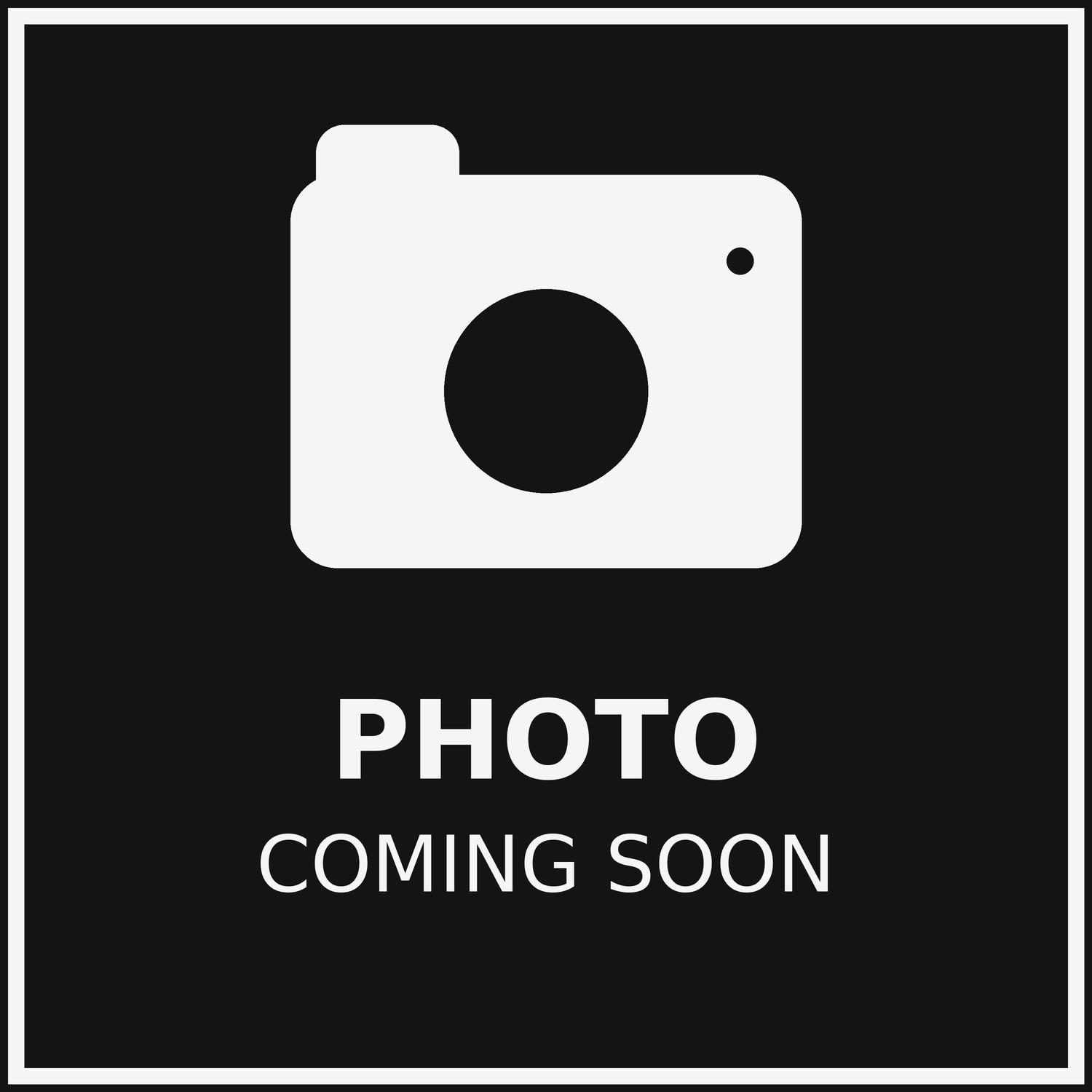- Houseful
- BC
- Burnaby
- Government Road
- 7475 Colleen Street
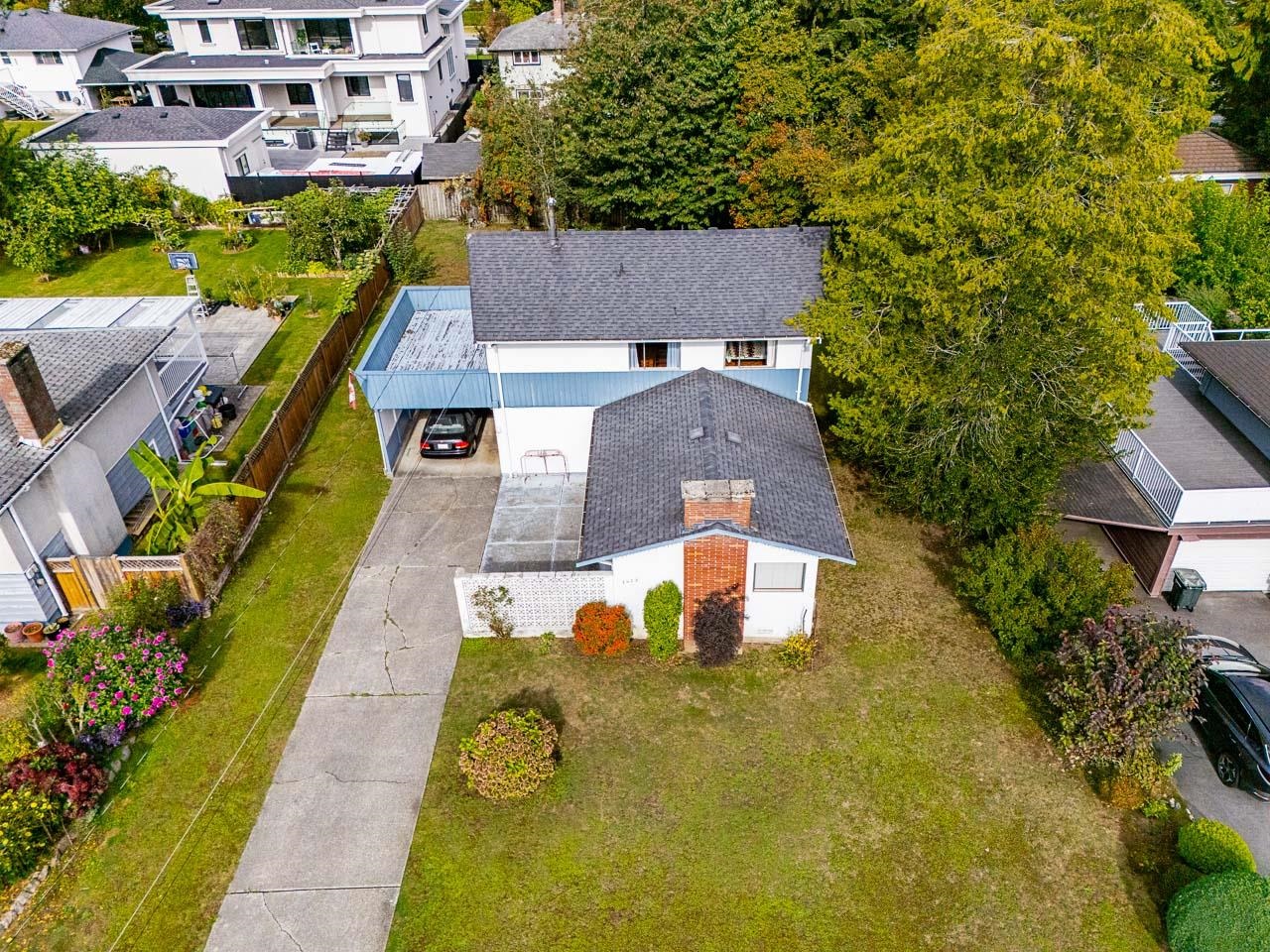
Highlights
Description
- Home value ($/Sqft)$1,258/Sqft
- Time on Houseful
- Property typeResidential
- Neighbourhood
- Median school Score
- Year built1961
- Mortgage payment
*OPEN SUNDAY 2-4pm. Amazing opportunity to own this desirable Government Road property w/almost 11,000 sf on a level, rectangular 10,683sf lot with 72.67 frontage x 147ft located on very quiet Colleen St. Lovely, private fenced yard area at back. Home is very well maintained, clean condition offering over 1700sf w/ 4 bedrooms on the top floor & two bathrooms. Enter onto main floor H/W flooring thru out & w/large living room w/wood f/p, sliders to concrete patio & formal dining room. Kitchen w/eating area & large laundry/utility room. Newer high efficiency furnace is bonus. Walking distance to popular Searforth Ecole School, near Bby Lake trails, Charles Rummel Park, Costco & Skytrain. SEE VIDEO !
MLS®#R3058224 updated 7 hours ago.
Houseful checked MLS® for data 7 hours ago.
Home overview
Amenities / Utilities
- Heat source Forced air, natural gas
- Sewer/ septic Public sewer, sanitary sewer, storm sewer
Exterior
- Construction materials
- Foundation
- Roof
- Fencing Fenced
- # parking spaces 6
- Parking desc
Interior
- # full baths 1
- # half baths 1
- # total bathrooms 2.0
- # of above grade bedrooms
- Appliances Washer/dryer, dishwasher, refrigerator, stove
Location
- Area Bc
- Subdivision
- View No
- Water source Public
- Zoning description R1
- Directions 73915fcb2526b52c5a8ec54cac0e06c3
Lot/ Land Details
- Lot dimensions 10683.0
Overview
- Lot size (acres) 0.25
- Basement information None
- Building size 1709.0
- Mls® # R3058224
- Property sub type Single family residence
- Status Active
- Virtual tour
- Tax year 2025
Rooms Information
metric
- Primary bedroom 3.759m X 2.845m
Level: Above - Bedroom 3.759m X 2.489m
Level: Above - Bedroom 2.819m X 2.642m
Level: Above - Bedroom 3.404m X 2.692m
Level: Above - Foyer 1.803m X 2.057m
Level: Main - Utility 3.073m X 2.692m
Level: Main - Dining room 2.692m X 3.175m
Level: Main - Kitchen 3.404m X 2.413m
Level: Main - Pantry 0.762m X 1.346m
Level: Main - Laundry 3.073m X 2.692m
Level: Main - Eating area 5.309m X 2.692m
Level: Main - Living room 4.623m X 4.775m
Level: Main
SOA_HOUSEKEEPING_ATTRS
- Listing type identifier Idx

Lock your rate with RBC pre-approval
Mortgage rate is for illustrative purposes only. Please check RBC.com/mortgages for the current mortgage rates
$-5,733
/ Month25 Years fixed, 20% down payment, % interest
$
$
$
%
$
%

Schedule a viewing
No obligation or purchase necessary, cancel at any time
Nearby Homes
Real estate & homes for sale nearby

