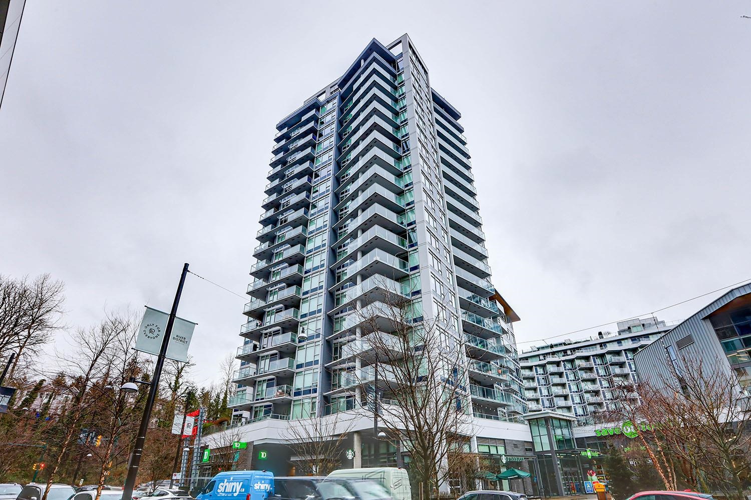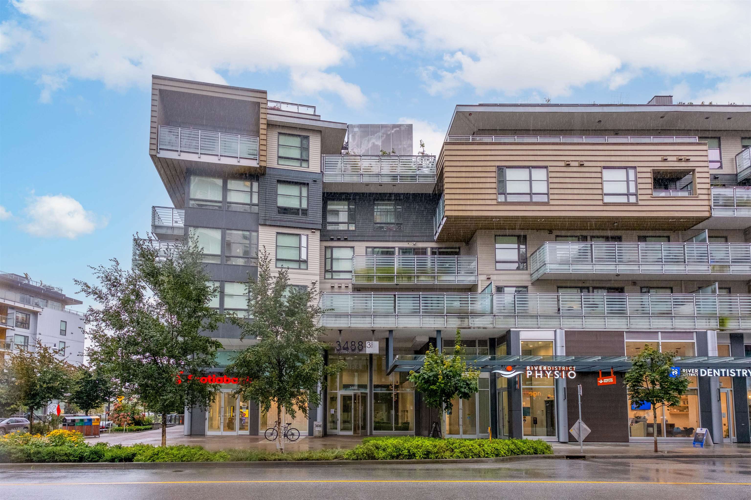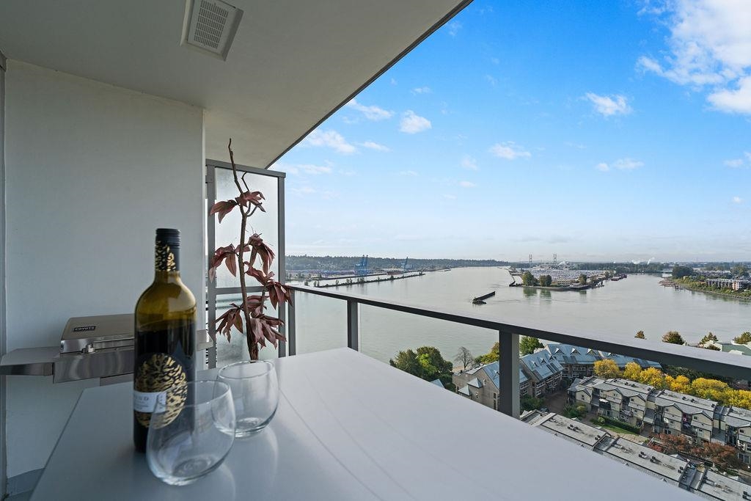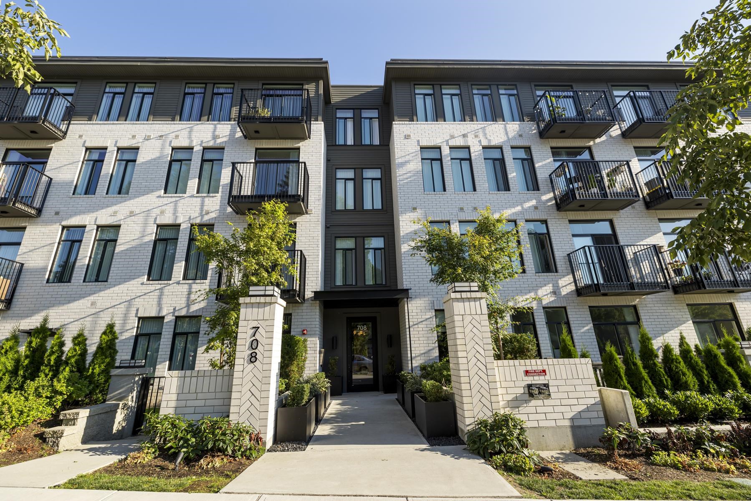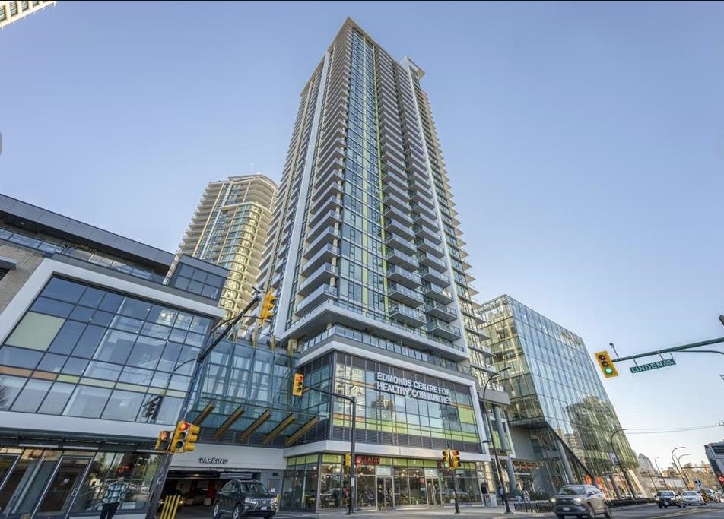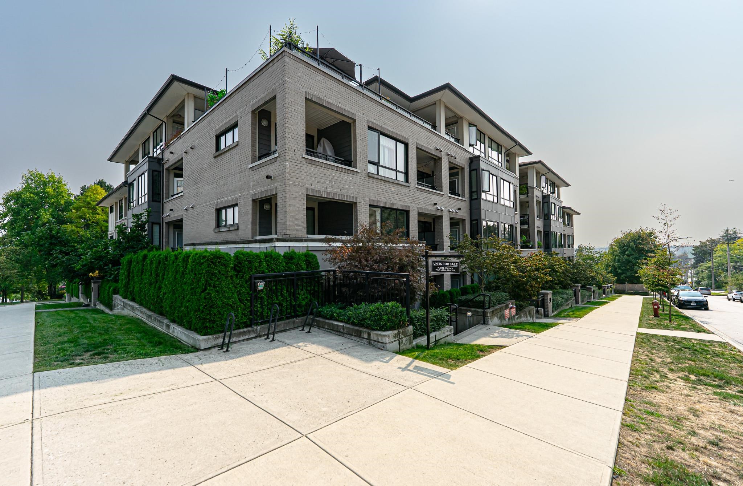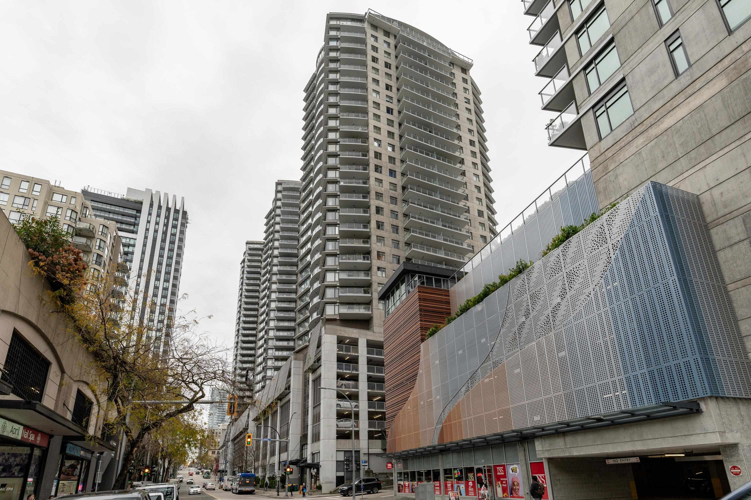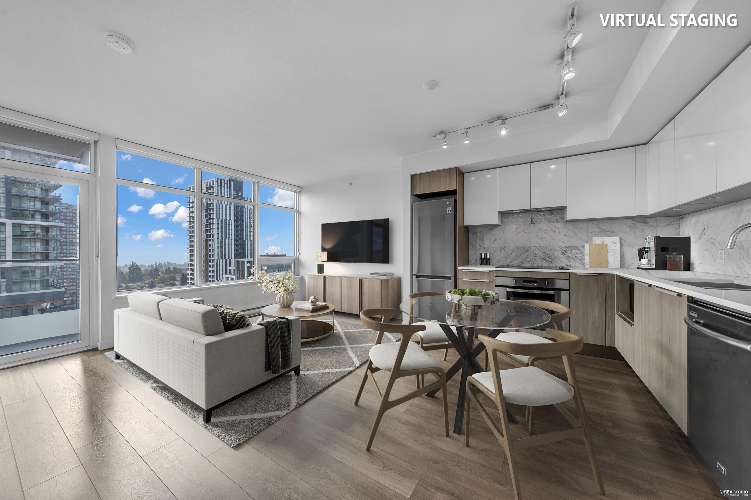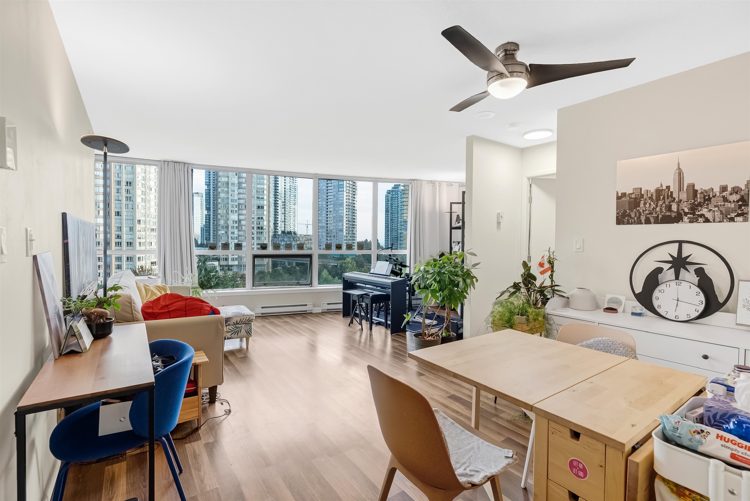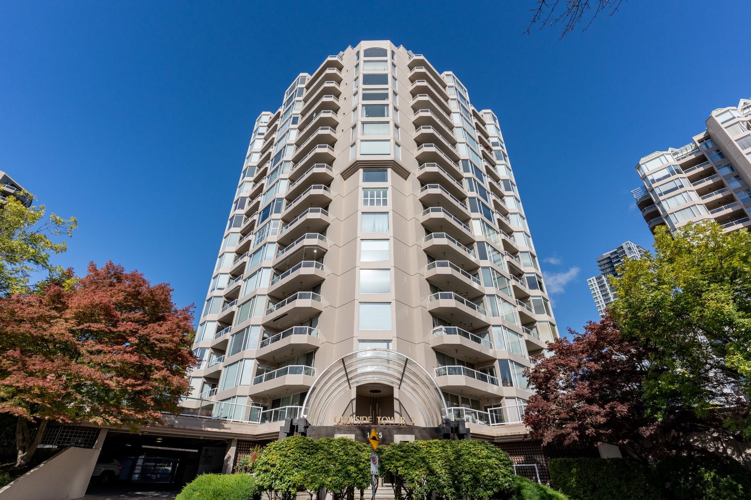- Houseful
- BC
- Burnaby
- Stride Hill
- 7478 Byrnepark Walk #308
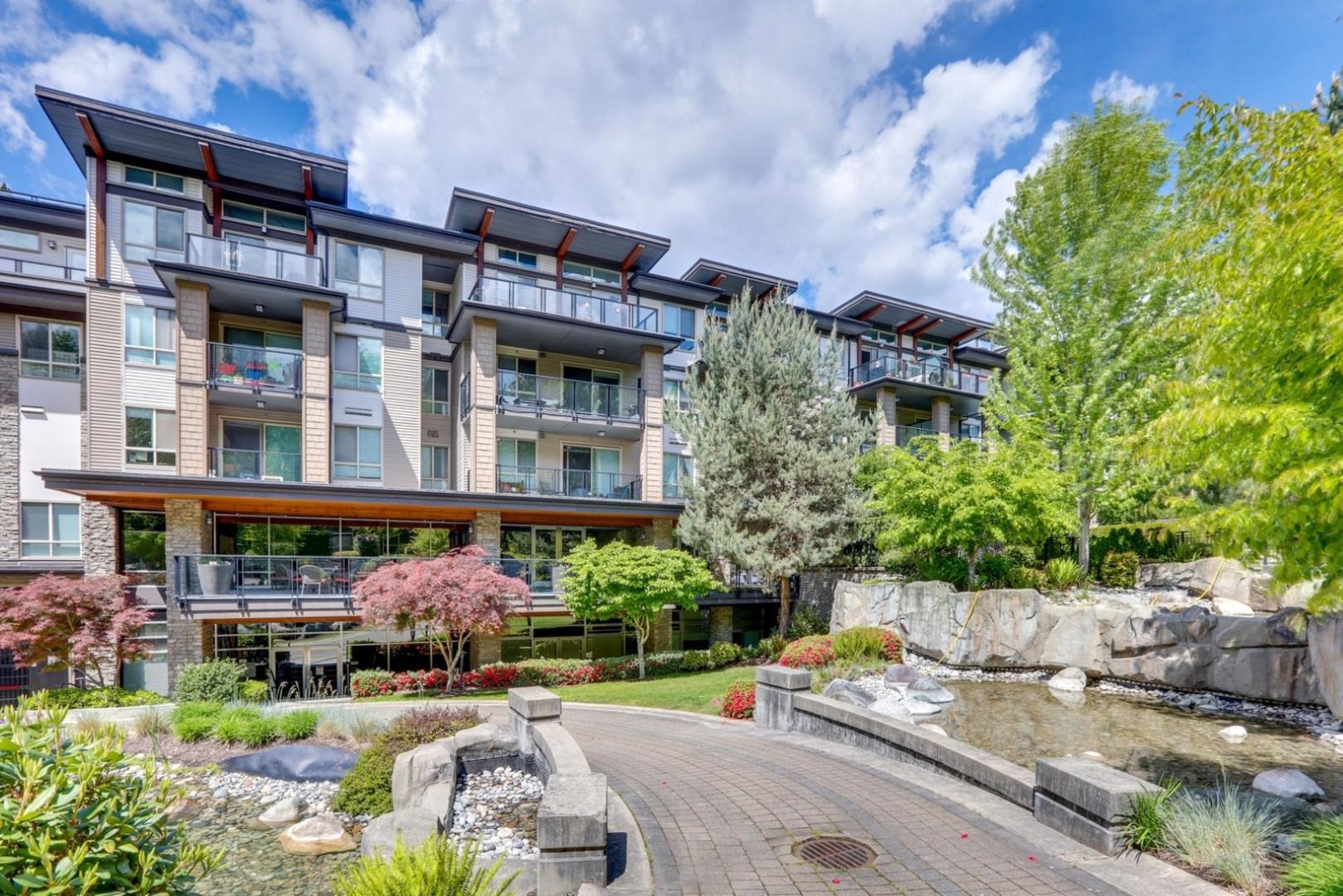
Highlights
Description
- Home value ($/Sqft)$914/Sqft
- Time on Houseful
- Property typeResidential
- Neighbourhood
- CommunityGolf, Shopping Nearby
- Median school Score
- Year built2009
- Mortgage payment
Award-winning GREEN development by eco-conscious builder Adera, nestled in Byrne Creek Ravine Park! This 1 bedroom + den, 1 bath condo boasts an open layout with a well-designed kitchen featuring granite countertops & SS appliances, seamlessly connected to the dining area and a living room with a cozy electric fireplace. High-quality laminate flooring, in-suite laundry & a private balcony overlooking a garden and tranquil water features complete this charming home. Includes 1 parking & 1 locker; complex has EV chargers and ample visitor parking. Pets & rentals allowed. Seasons Club amenities: gym, sauna, yoga studio, lounge, party room, playground and outdoor BBQ. Conveniently located near Taylor Park Elementary, Edmonds Skytrain, Market Crossing & Highgate Malls and Riverway Golf Course.
Home overview
- Heat source Baseboard, electric
- Sewer/ septic Public sewer, sanitary sewer, storm sewer
- # total stories 6.0
- Construction materials
- Foundation
- Roof
- # parking spaces 1
- Parking desc
- # full baths 1
- # total bathrooms 1.0
- # of above grade bedrooms
- Appliances Washer/dryer, trash compactor, dishwasher, refrigerator, stove
- Community Golf, shopping nearby
- Area Bc
- Subdivision
- View Yes
- Water source Public
- Zoning description Cd
- Directions Daf9cc8f8a97d786938295dd39766e1f
- Basement information None
- Building size 640.0
- Mls® # R3034396
- Property sub type Apartment
- Status Active
- Tax year 2024
- Living room 3.099m X 3.353m
Level: Main - Kitchen 2.667m X 2.21m
Level: Main - Den 2.438m X 2.997m
Level: Main - Foyer 2.667m X 2.413m
Level: Main - Dining room 2.438m X 3.353m
Level: Main - Bedroom 3.835m X 2.896m
Level: Main
- Listing type identifier Idx

$-1,560
/ Month

