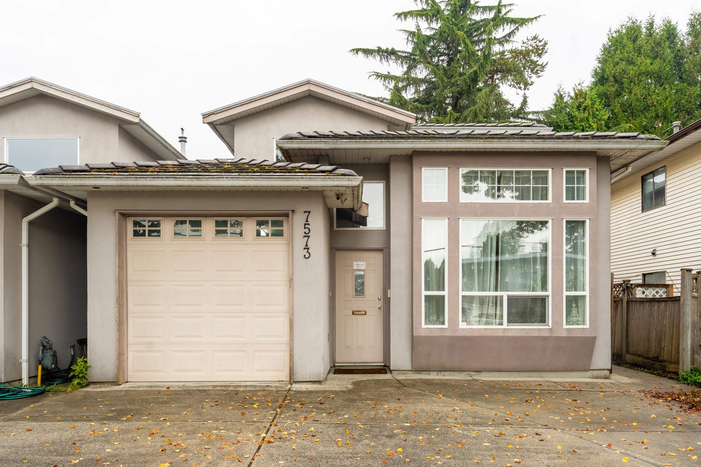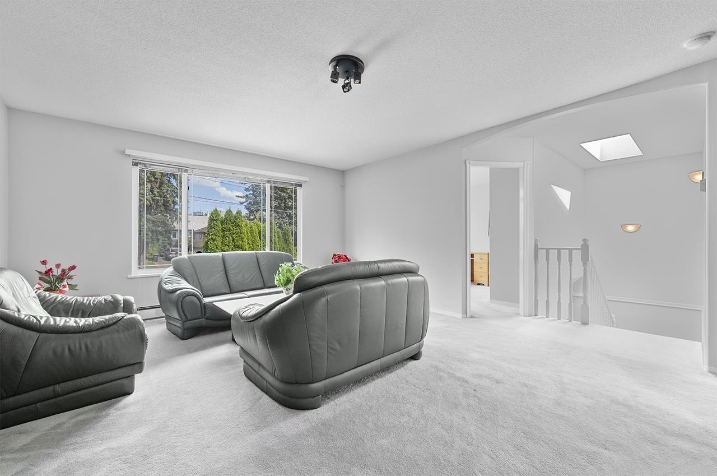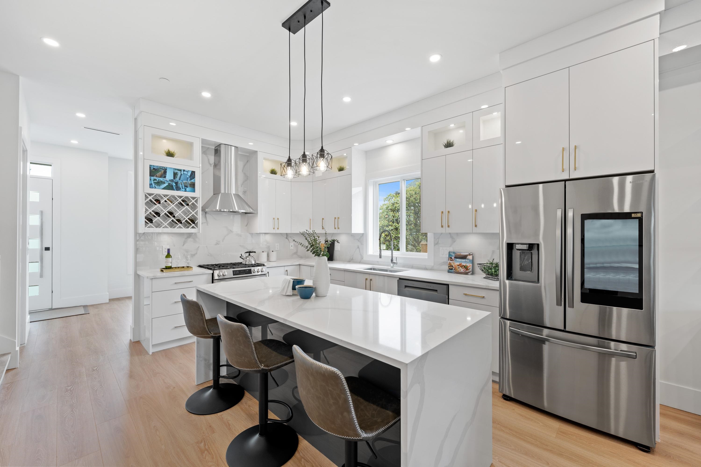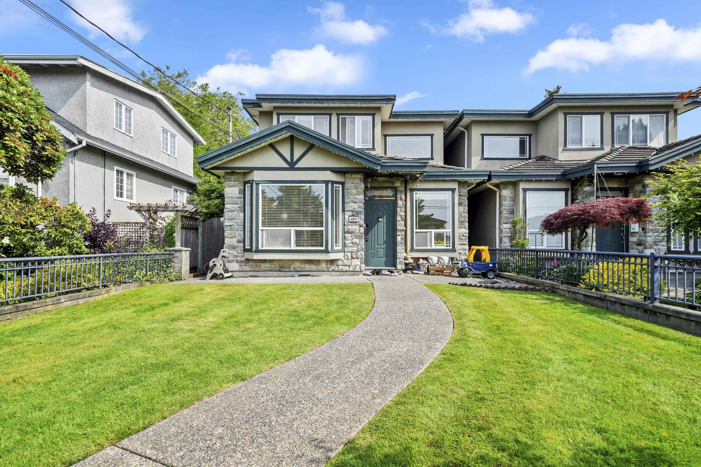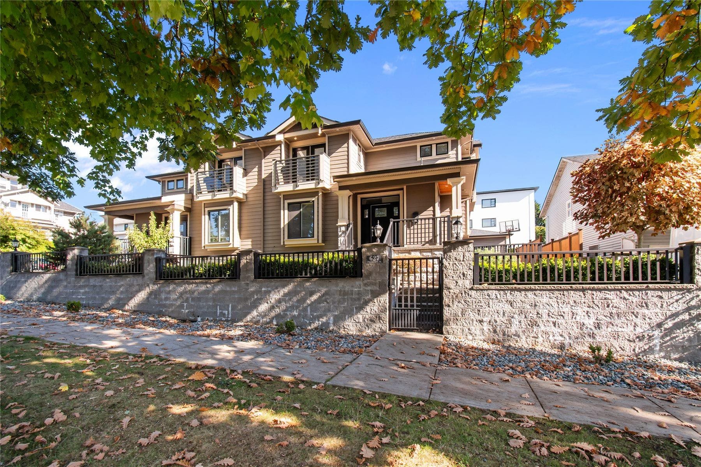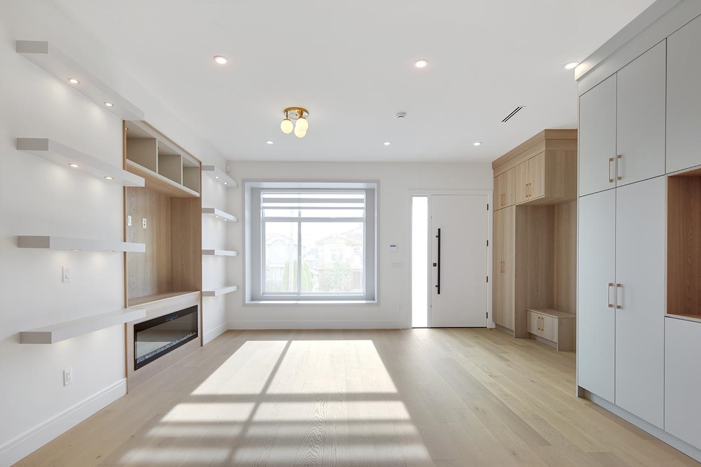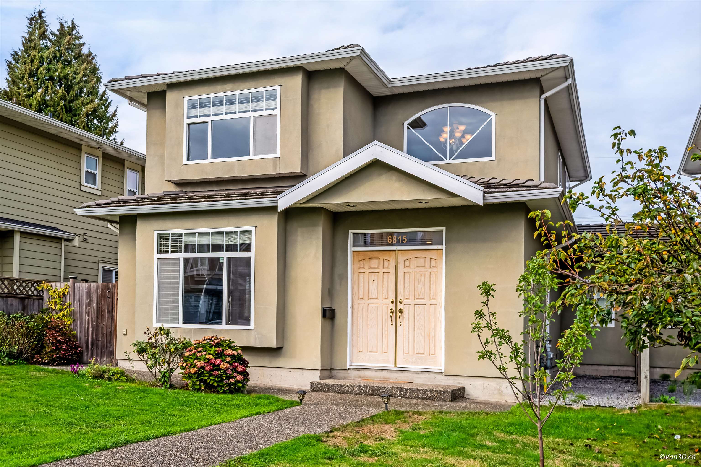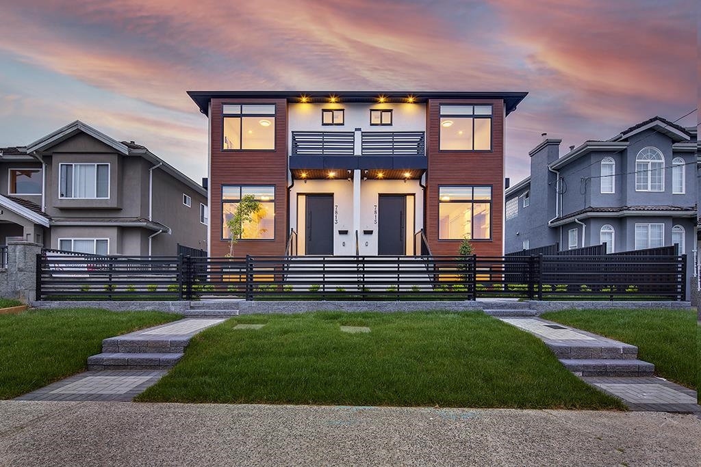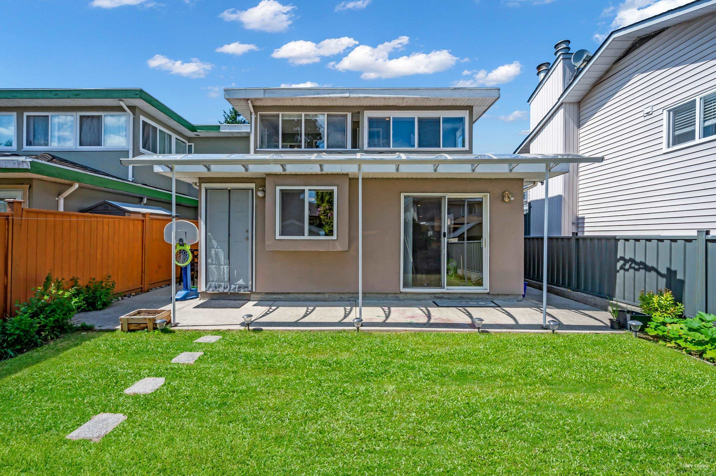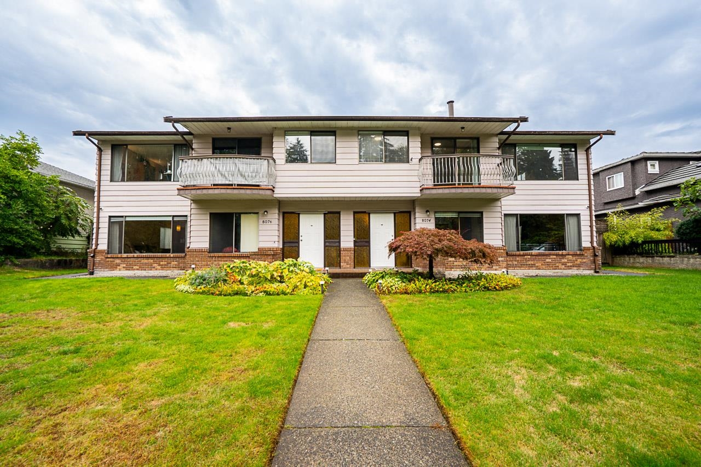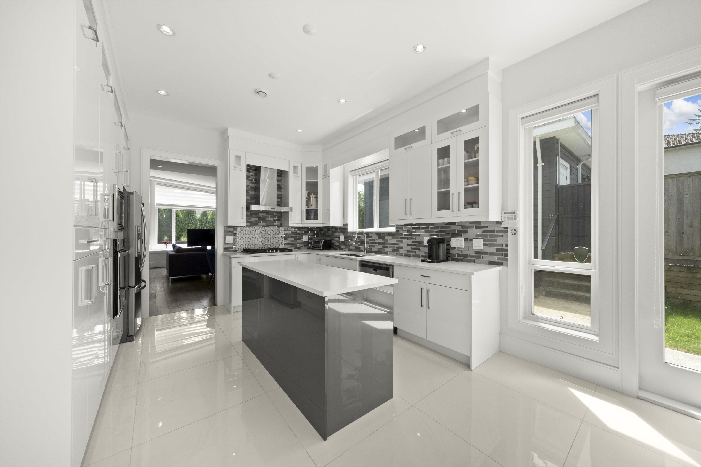- Houseful
- BC
- Burnaby
- Richmond Park
- 7479 Holly Street #7477
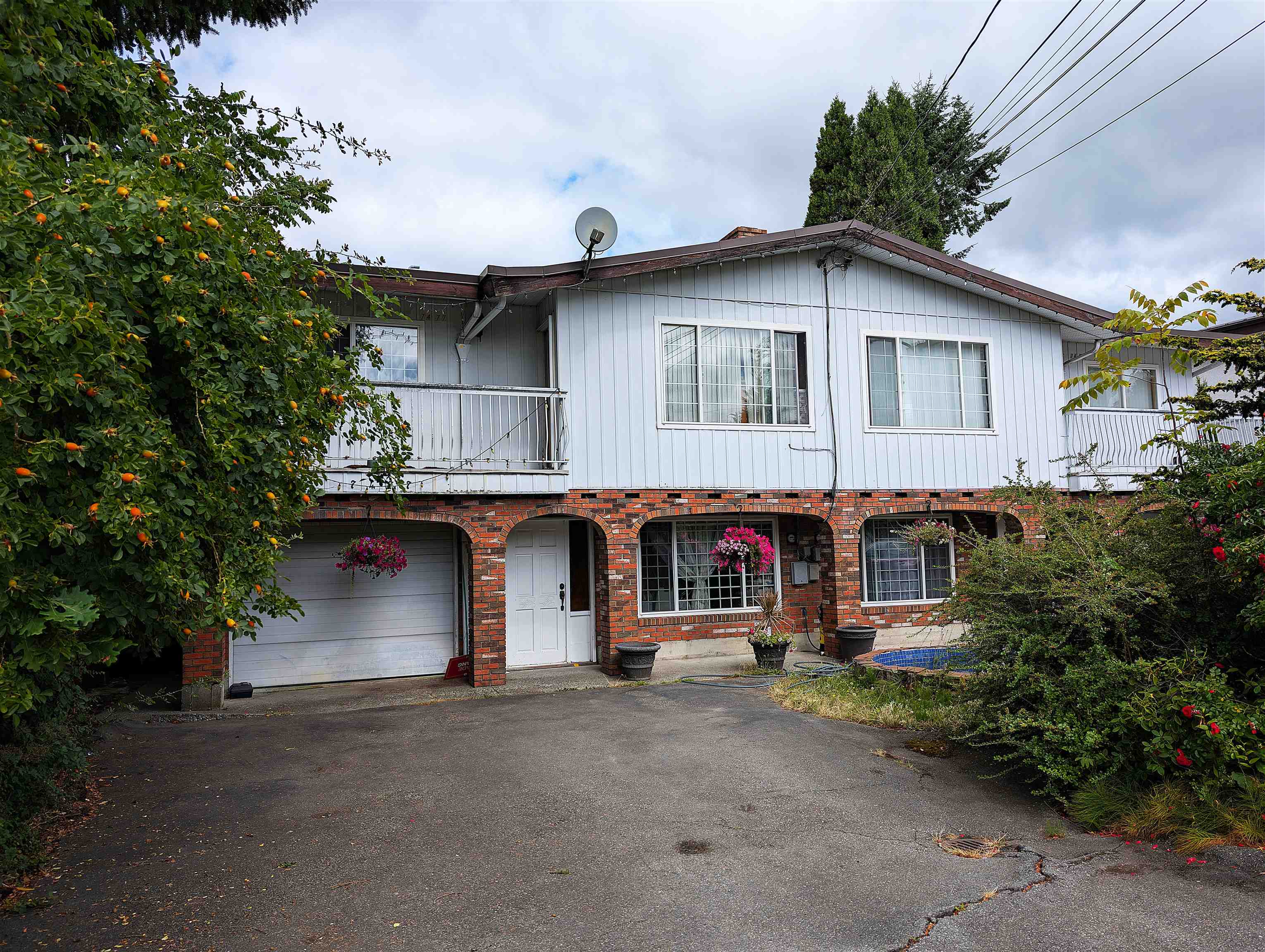
Highlights
Description
- Home value ($/Sqft)$559/Sqft
- Time on Houseful
- Property typeResidential income
- Neighbourhood
- CommunityShopping Nearby
- Median school Score
- Year built1976
- Mortgage payment
Opportunity to build your real estate wealth with this 4 unit investment property in the heart of Edmond's family-oriented community. The community offers easy access to public transit, all levels of private & public schools, recreation for the entire family with the newly renovated Edmonds Community Centre; a melting pot of new restaurants, services and shopping marts from around the world within a short walk. This investment property offers you the flexibility to collect an excellent revenue stream, or live in one unit and rent the balance with no stress. This is an ideal lifestyle for many families looking for long term accommodations in this community, a perfect match for landlords. Please, all showings must be booked through your realtor.
Home overview
- Heat source Baseboard, hot water, natural gas
- Sewer/ septic Public sewer, sanitary sewer, storm sewer
- Construction materials
- Foundation
- Roof
- # parking spaces 6
- Parking desc
- # full baths 4
- # half baths 2
- # total bathrooms 6.0
- # of above grade bedrooms
- Appliances Washer/dryer, refrigerator, stove
- Community Shopping nearby
- Area Bc
- Water source Public
- Zoning description Multi
- Lot dimensions 7458.0
- Lot size (acres) 0.17
- Basement information Full, finished
- Building size 4918.0
- Mls® # R3051186
- Property sub type Duplex
- Status Active
- Tax year 2024
- Dining room 2.769m X 3.962m
- Primary bedroom 3.404m X 3.429m
- Bedroom 2.896m X 3.734m
- Dining room 2.692m X 3.962m
- Kitchen 2.769m X 2.794m
- Living room 3.658m X 3.962m
- Living room 4.902m X 4.293m
- Kitchen 2.845m X 3.073m
- Bedroom 2.819m X 2.845m
- Primary bedroom 3.226m X 3.378m
- Flex room 2.007m X 2.87m
- Laundry 1.626m X 2.769m
Level: Basement - Dining room 2.743m X 3.353m
Level: Main - Kitchen 2.489m X 3.023m
Level: Main - Living room 4.013m X 6.401m
Level: Main - Kitchen 2.489m X 3.023m
Level: Main - Bedroom 3.099m X 3.708m
Level: Main - Dining room 2.743m X 33.528m
Level: Main - Eating area 2.515m X 3.353m
Level: Main - Bedroom 3.099m X 3.708m
Level: Main - Primary bedroom 3.099m X 3.988m
Level: Main - Bedroom 3.099m X 3.988m
Level: Main - Primary bedroom 3.099m X 3.988m
Level: Main - Eating area 2.515m X 3.353m
Level: Main - Living room 4.013m X 6.401m
Level: Main - Bedroom 3.099m X 3.708m
Level: Main
- Listing type identifier Idx

$-7,331
/ Month

