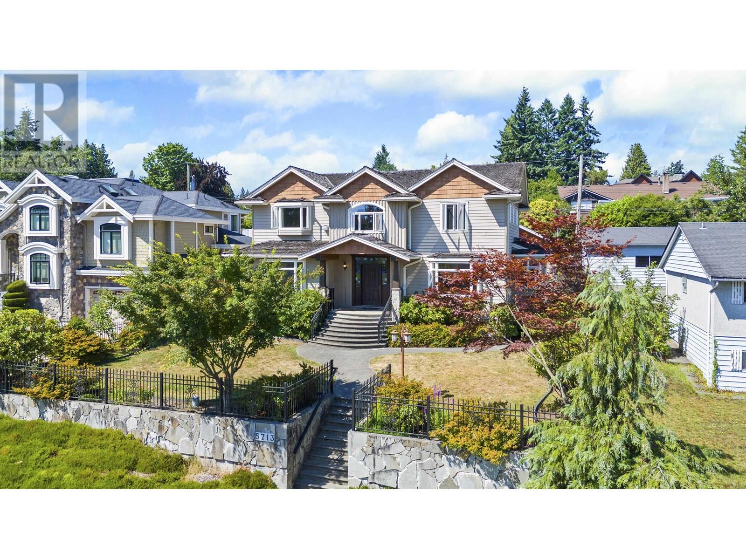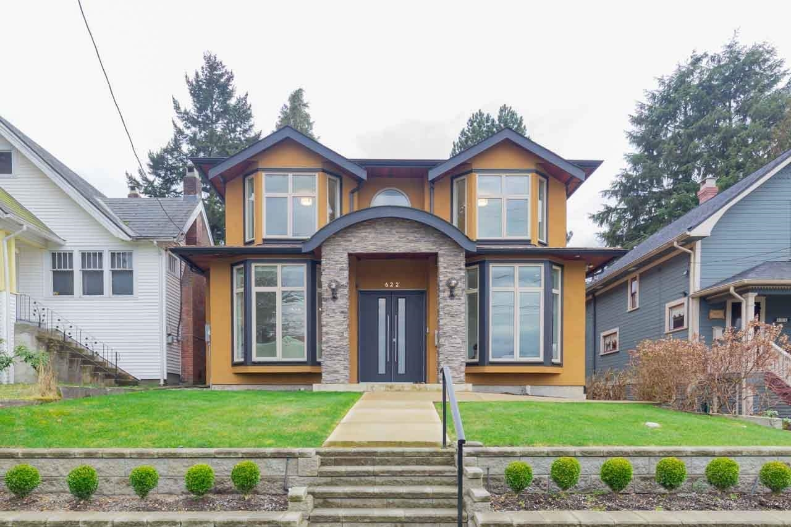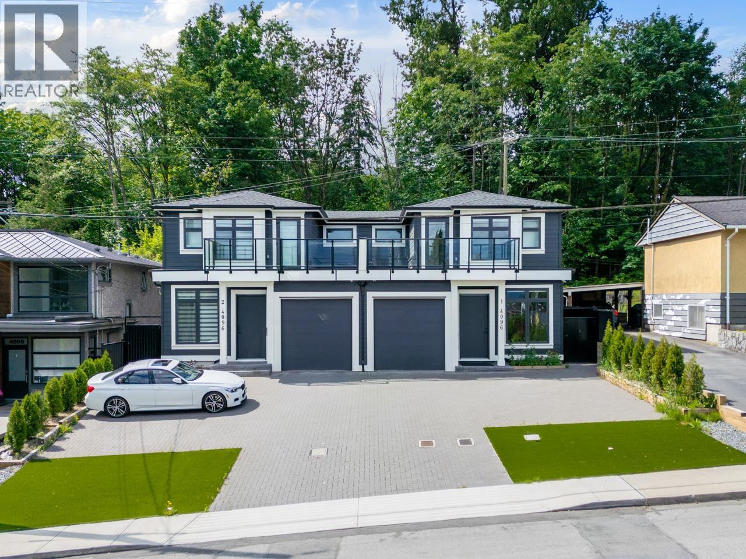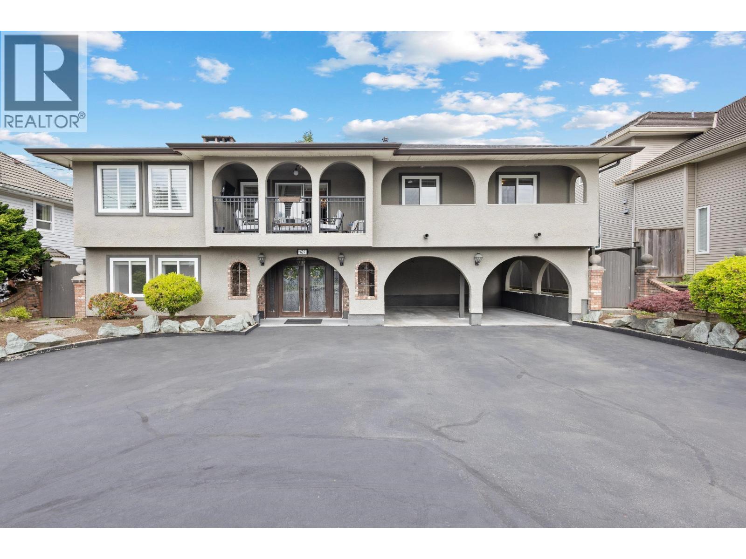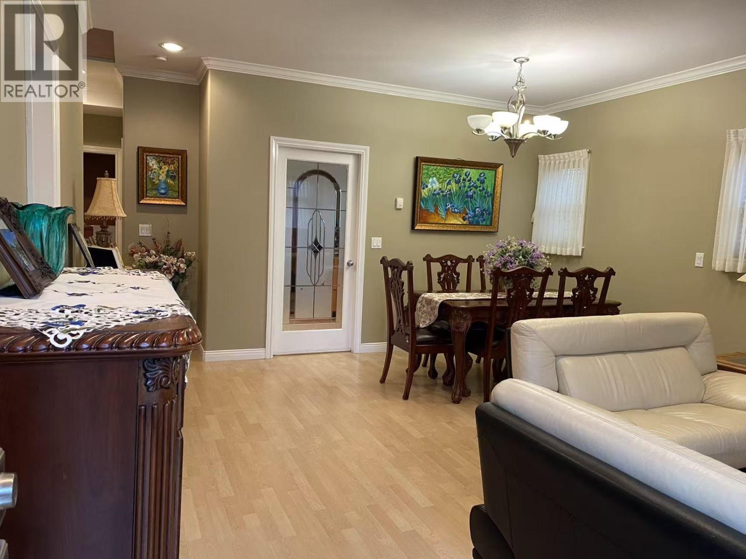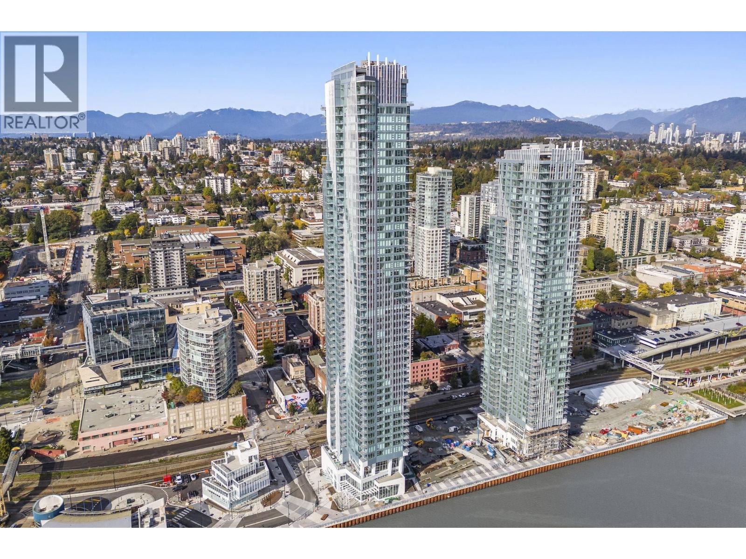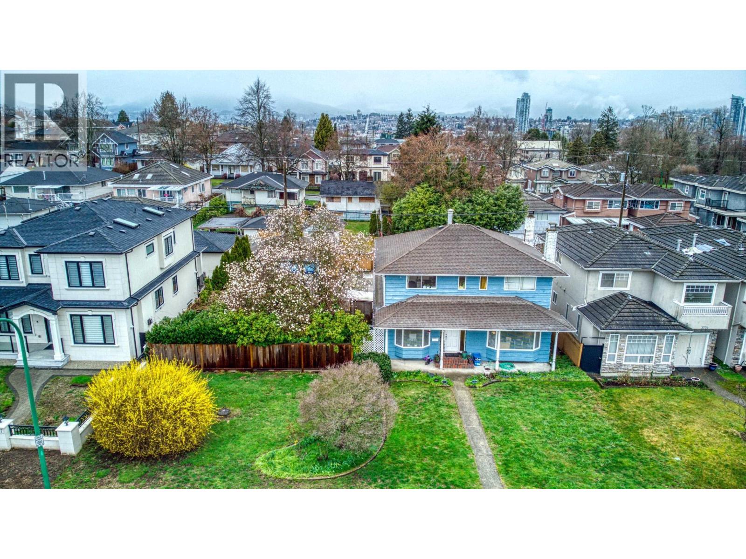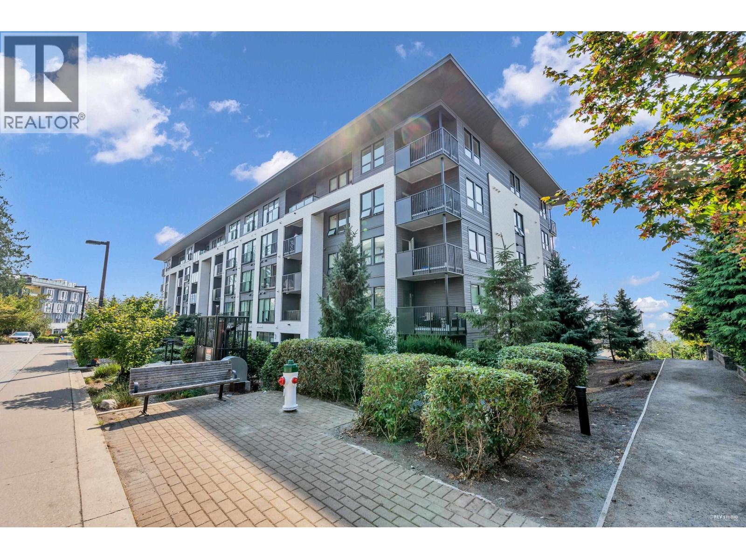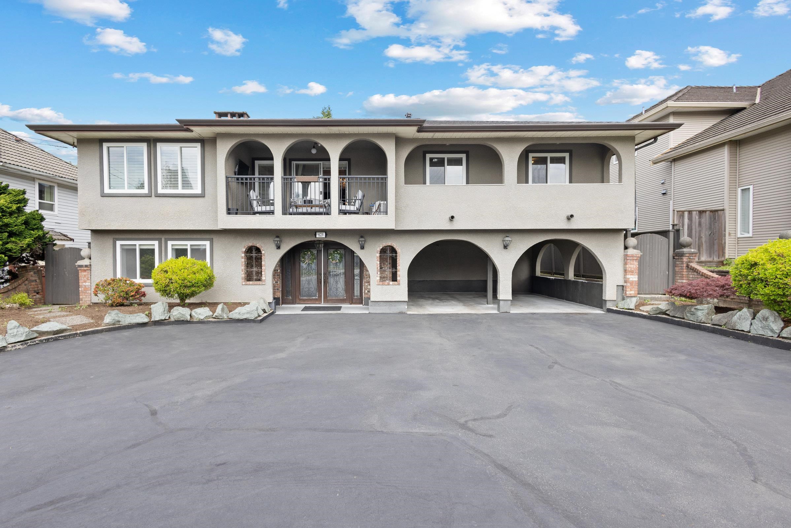- Houseful
- BC
- Burnaby
- Government Road
- 7482 Kraft Place
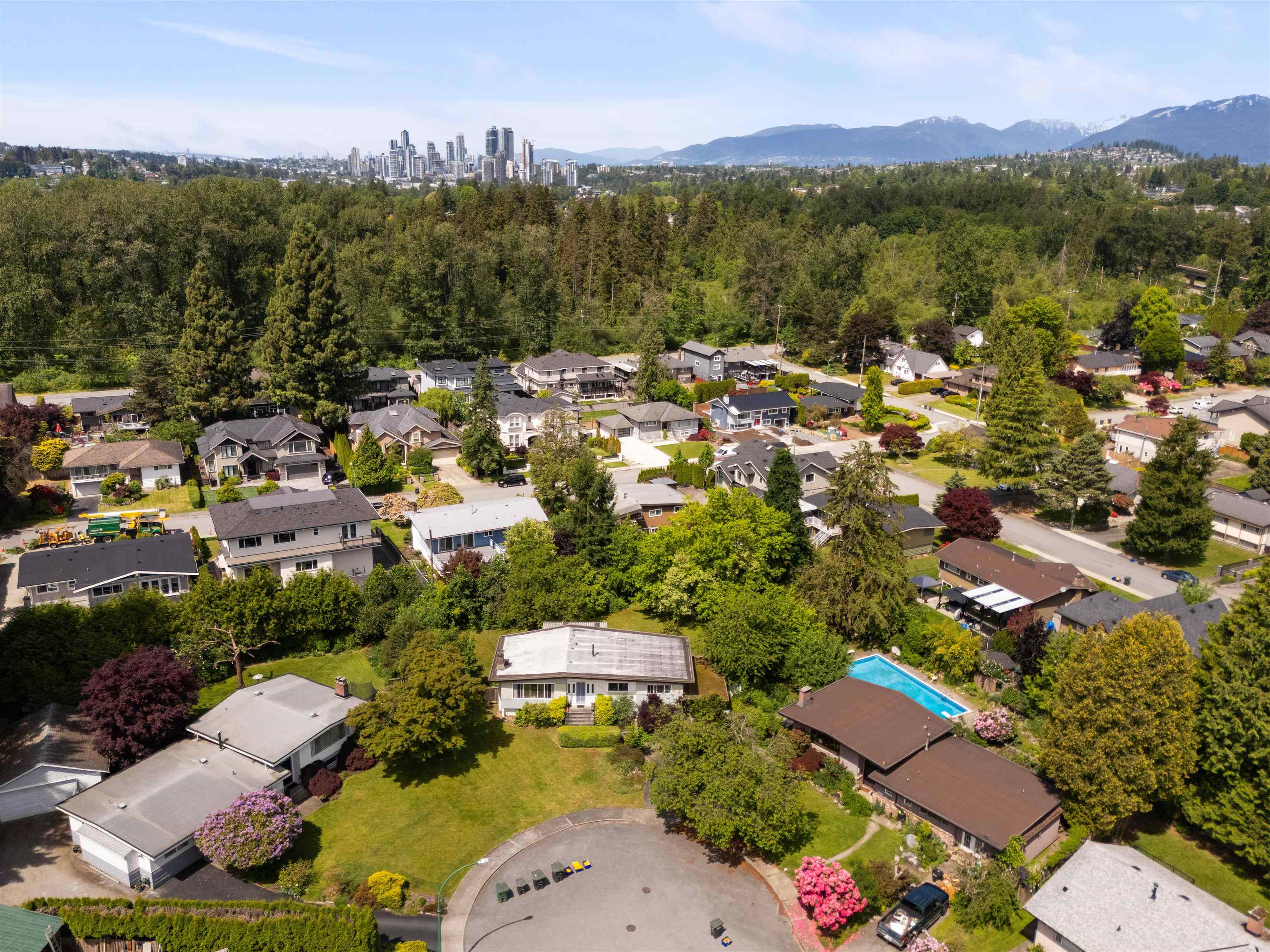
Highlights
Description
- Home value ($/Sqft)$804/Sqft
- Time on Houseful
- Property typeResidential
- Neighbourhood
- Median school Score
- Year built1962
- Mortgage payment
Located on a quiet, tree-lined cul-de-sac, this original-owner 4-bedroom home offers an ideal setting for your growing family. Generous living spaces filled with natural light and protected hardwood floors create a warm and inviting atmosphere with timeless vintage charm. The expansive 14,192 sq ft lot features a sun-drenched, south-facing backyard—offering excellent potential for renovation or a complete rebuild. Conveniently positioned within walking distance to transit and Lake City Way SkyTrain Station, and close to Burnaby Lake trails for nature enthusiasts. Just a short commute to Lougheed Centre, Brentwood Centre, Burnaby Lake Sports Complex, and SFU. Located in the catchment for Seaforth Elementary’s Early French Immersion Program.
MLS®#R3034407 updated 1 week ago.
Houseful checked MLS® for data 1 week ago.
Home overview
Amenities / Utilities
- Heat source Forced air, natural gas
- Sewer/ septic Public sewer, sanitary sewer, storm sewer
Exterior
- Construction materials
- Foundation
- Roof
- # parking spaces 3
- Parking desc
Interior
- # full baths 1
- # half baths 1
- # total bathrooms 2.0
- # of above grade bedrooms
- Appliances Stove, microwave, oven
Location
- Area Bc
- Water source Public
- Zoning description R1
- Directions 71f160de985d4e5ea642336794265f93
Lot/ Land Details
- Lot dimensions 14192.0
Overview
- Lot size (acres) 0.33
- Basement information Partial, partially finished
- Building size 2489.0
- Mls® # R3034407
- Property sub type Single family residence
- Status Active
- Virtual tour
- Tax year 2024
Rooms Information
metric
- Laundry 1.702m X 2.616m
Level: Basement - Recreation room 3.683m X 6.172m
Level: Basement - Cold room 2.413m X 2.159m
Level: Basement - Utility 2.972m X 3.835m
Level: Basement - Flex room 1.803m X 2.769m
Level: Basement - Workshop 6.985m X 3.531m
Level: Basement - Bedroom 2.718m X 4.039m
Level: Basement - Bedroom 2.896m X 2.997m
Level: Main - Kitchen 2.794m X 3.353m
Level: Main - Eating area 3.226m X 2.845m
Level: Main - Bedroom 2.972m X 2.896m
Level: Main - Dining room 2.896m X 3.81m
Level: Main - Living room 4.318m X 5.232m
Level: Main - Foyer 1.575m X 3.023m
Level: Main - Bedroom 2.769m X 3.404m
Level: Main
SOA_HOUSEKEEPING_ATTRS
- Listing type identifier Idx

Lock your rate with RBC pre-approval
Mortgage rate is for illustrative purposes only. Please check RBC.com/mortgages for the current mortgage rates
$-5,333
/ Month25 Years fixed, 20% down payment, % interest
$
$
$
%
$
%

Schedule a viewing
No obligation or purchase necessary, cancel at any time
Nearby Homes
Real estate & homes for sale nearby

