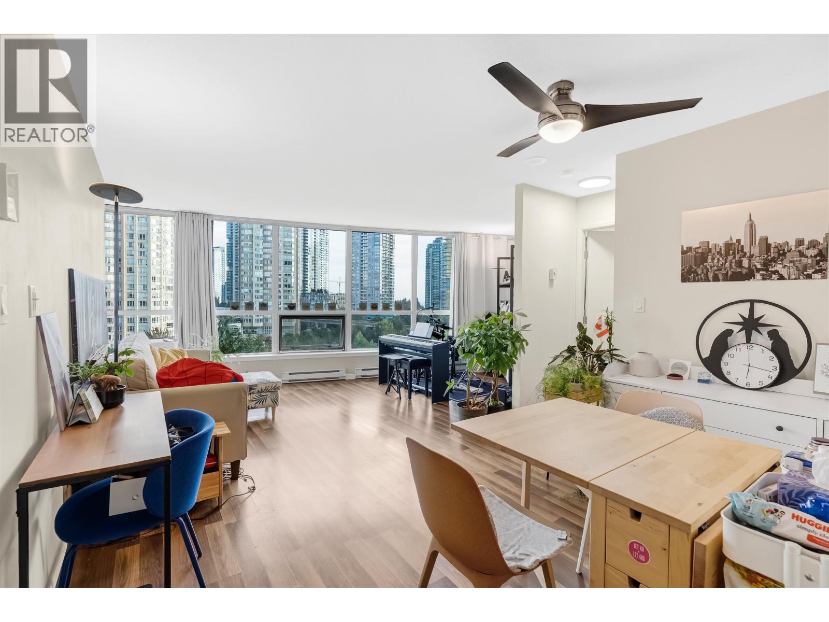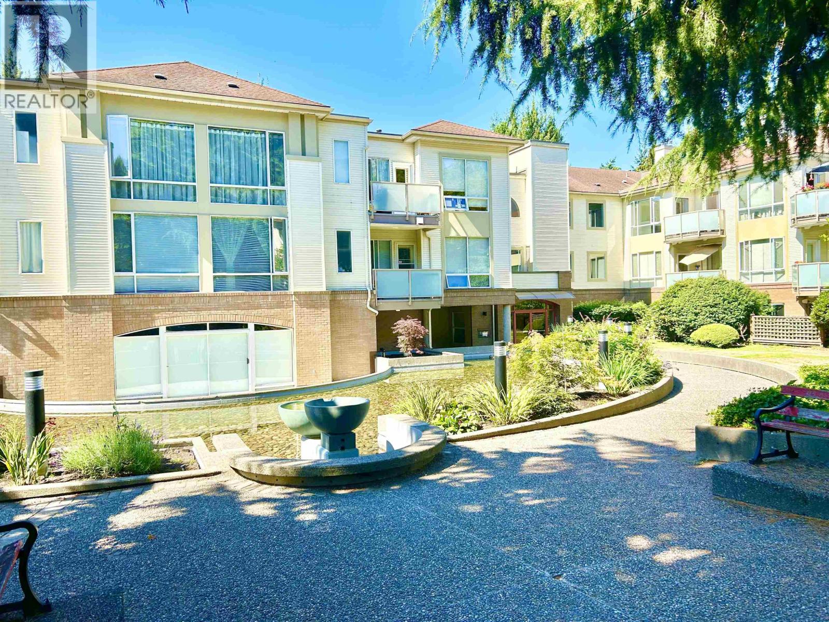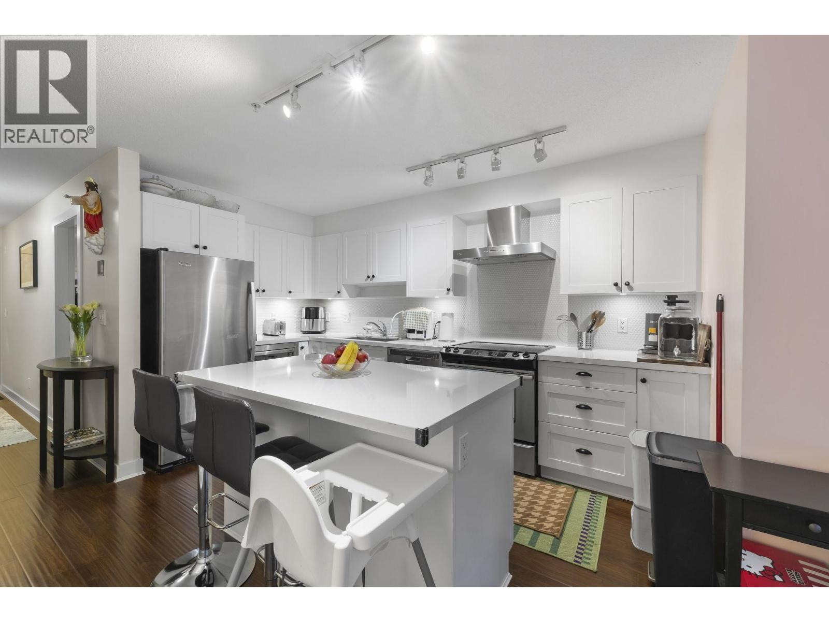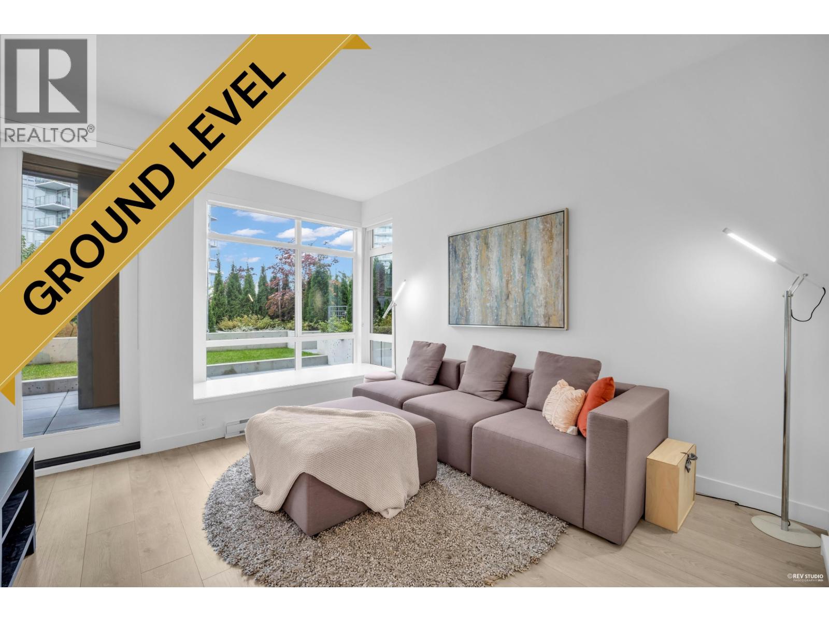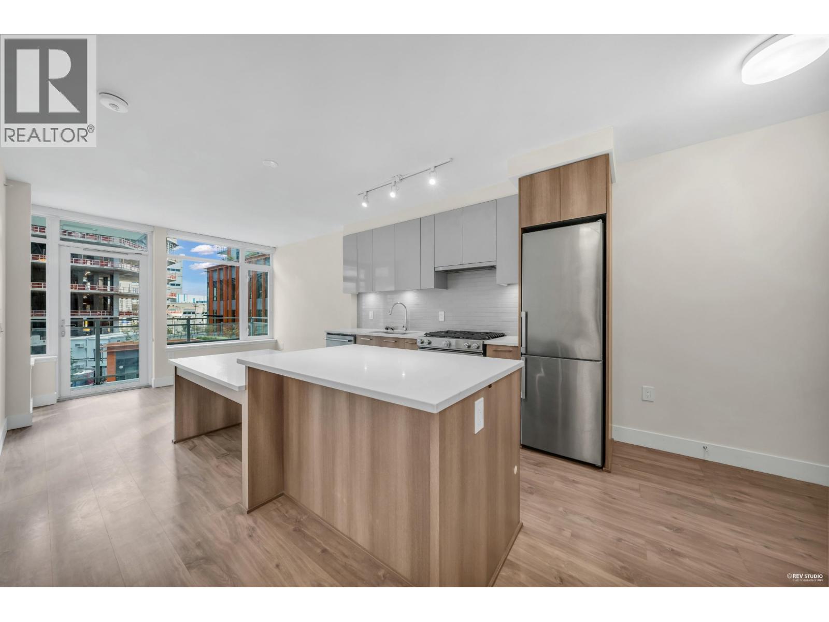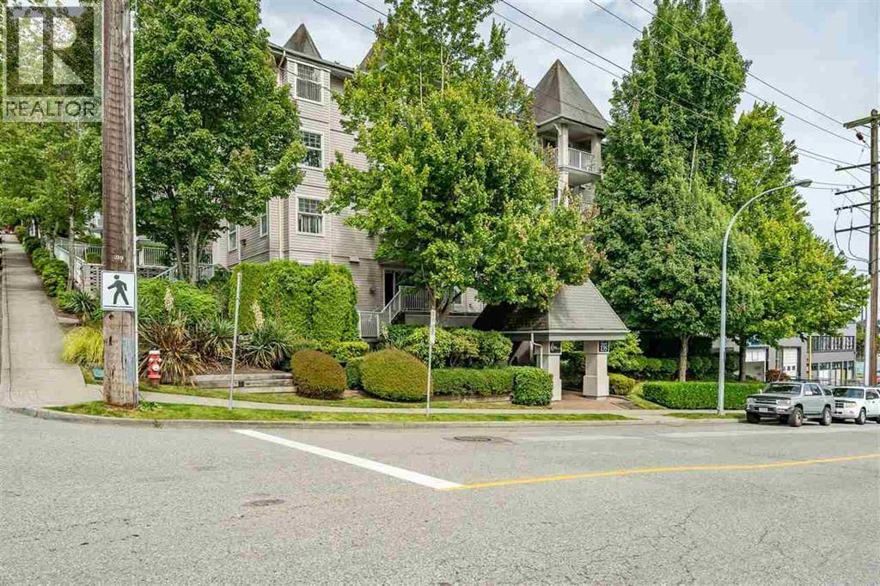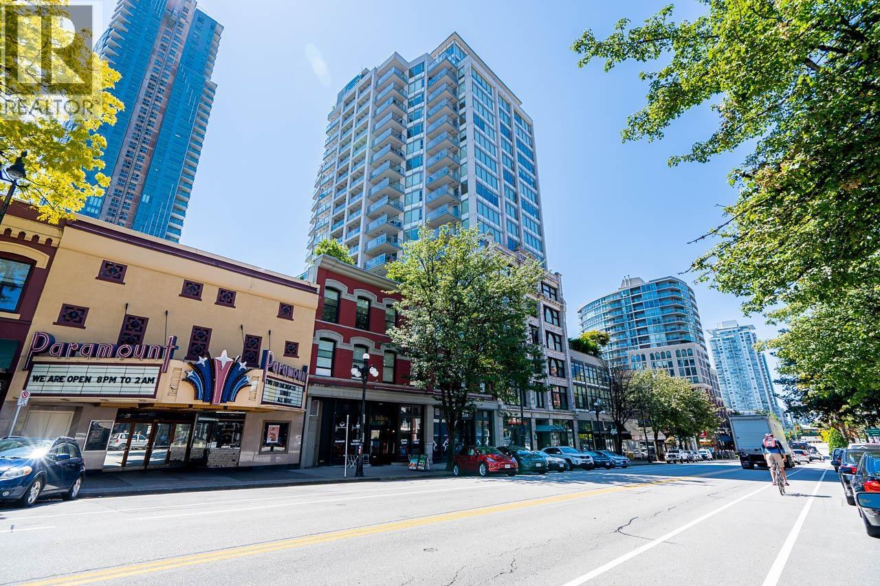- Houseful
- BC
- Burnaby
- Richmond Park
- 7487 Rosewood Street
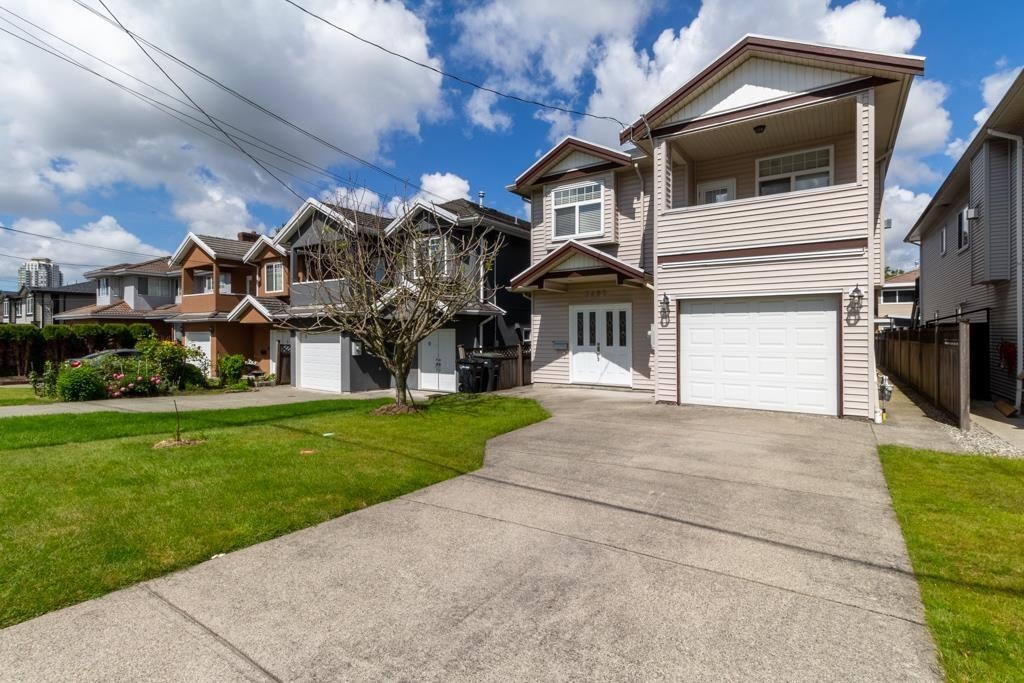
Highlights
Description
- Home value ($/Sqft)$778/Sqft
- Time on Houseful
- Property typeResidential
- Neighbourhood
- CommunityShopping Nearby
- Median school Score
- Year built2008
- Mortgage payment
6 bedroom 4 bath home at prime Highgate neighbourhood in highly desirable South Burnaby. This 2 level home offers spacious layout with 3 bedrooms on main, large 3 bedroom suite below as mortgage helper separate entry, 2 kitchens and 4 full baths. Features include 9 ft ceiling on main, hardwood floor, wood cabinets, granite counters, crown mouldings, gas fireplace, radiant floor heating, privately fenced yard! location close to park, schools, library, shopping and transit. Openhouse Sunday October 12th, 2:00PM - 3:00pm
MLS®#R3050732 updated 1 week ago.
Houseful checked MLS® for data 1 week ago.
Home overview
Amenities / Utilities
- Heat source Hot water, radiant
- Sewer/ septic Public sewer, sanitary sewer
Exterior
- Construction materials
- Foundation
- Roof
- # parking spaces 2
- Parking desc
Interior
- # full baths 4
- # total bathrooms 4.0
- # of above grade bedrooms
- Appliances Washer/dryer, dishwasher, refrigerator, stove
Location
- Community Shopping nearby
- Area Bc
- View No
- Water source Public
- Zoning description R12
- Directions Ef796f98fabd278badd6d274d3c00636
Lot/ Land Details
- Lot dimensions 3729.0
Overview
- Lot size (acres) 0.09
- Basement information None
- Building size 2415.0
- Mls® # R3050732
- Property sub type Single family residence
- Status Active
- Tax year 2025
Rooms Information
metric
- Bedroom 3.277m X 5.385m
- Bedroom 3.048m X 3.962m
- Living room 2.743m X 3.353m
- Bedroom 3.683m X 3.962m
- Kitchen 2.464m X 3.353m
- Bedroom 2.946m X 4.013m
Level: Main - Kitchen 2.743m X 3.759m
Level: Main - Eating area 3.048m X 3.353m
Level: Main - Living room 3.353m X 4.089m
Level: Main - Primary bedroom 3.962m X 3.962m
Level: Main - Bedroom 3.048m X 3.556m
Level: Main - Dining room 3.785m X 3.759m
Level: Main
SOA_HOUSEKEEPING_ATTRS
- Listing type identifier Idx

Lock your rate with RBC pre-approval
Mortgage rate is for illustrative purposes only. Please check RBC.com/mortgages for the current mortgage rates
$-5,013
/ Month25 Years fixed, 20% down payment, % interest
$
$
$
%
$
%

Schedule a viewing
No obligation or purchase necessary, cancel at any time
Nearby Homes
Real estate & homes for sale nearby






