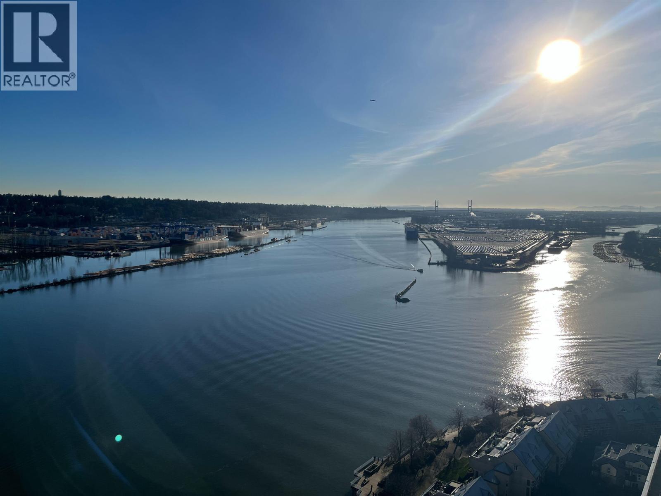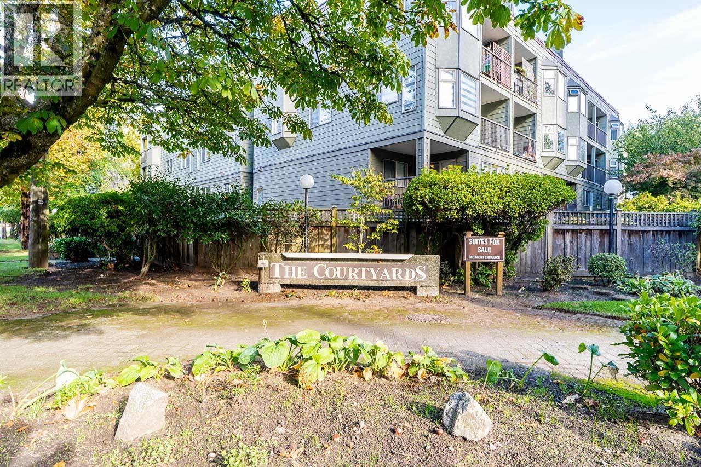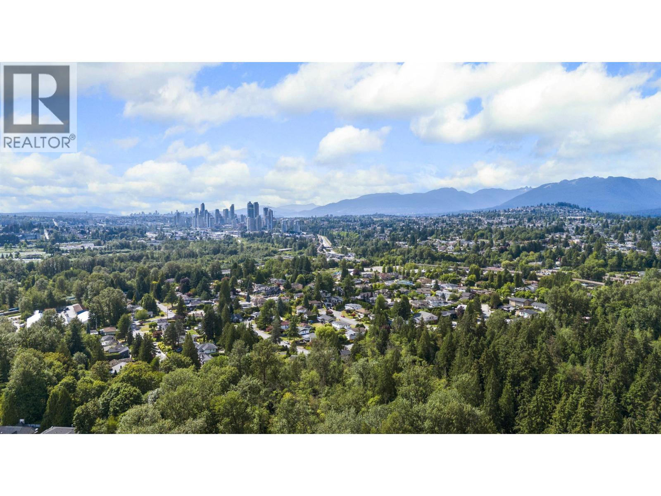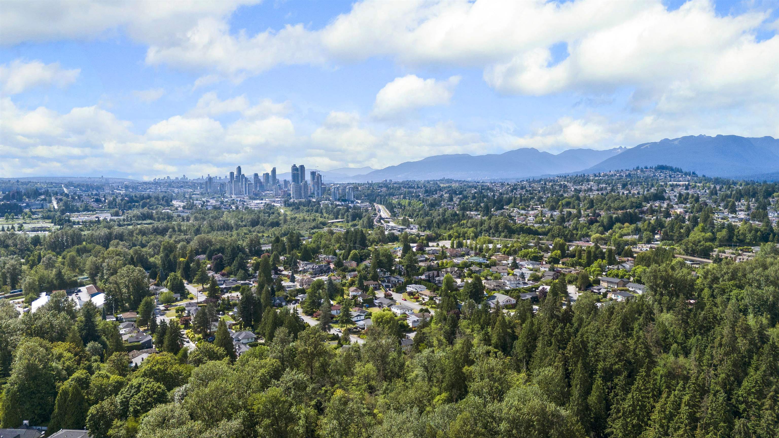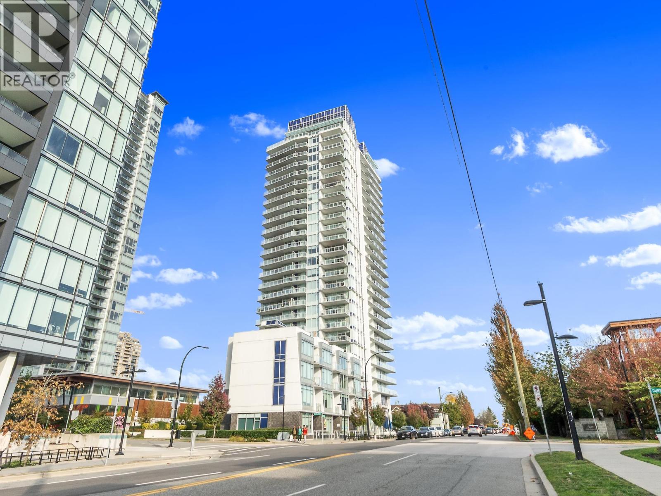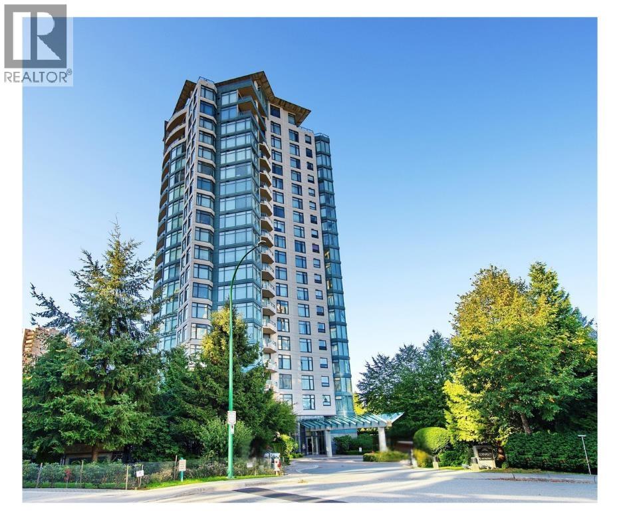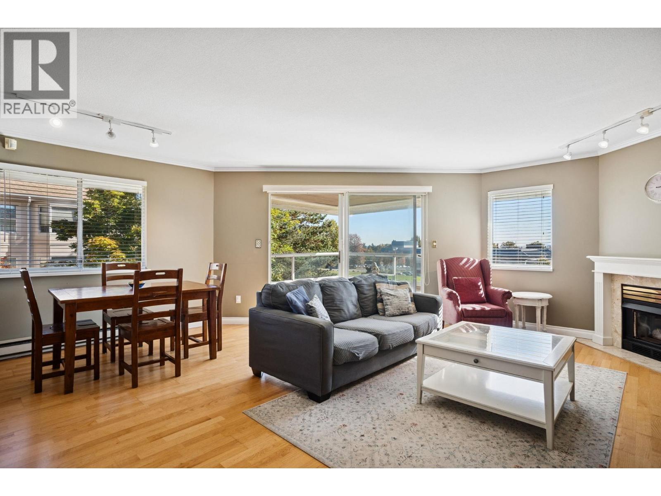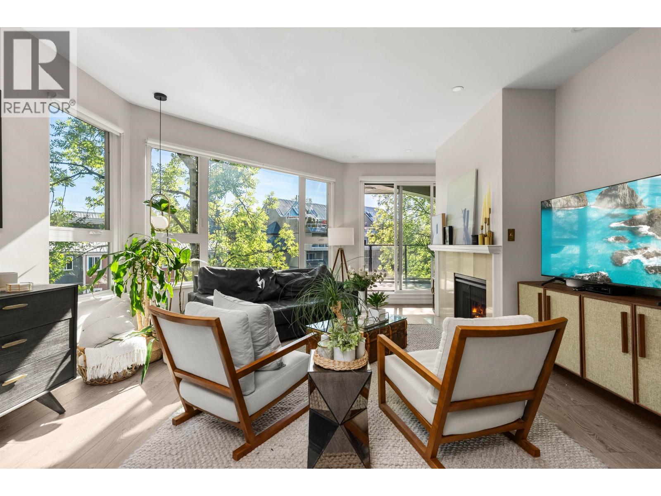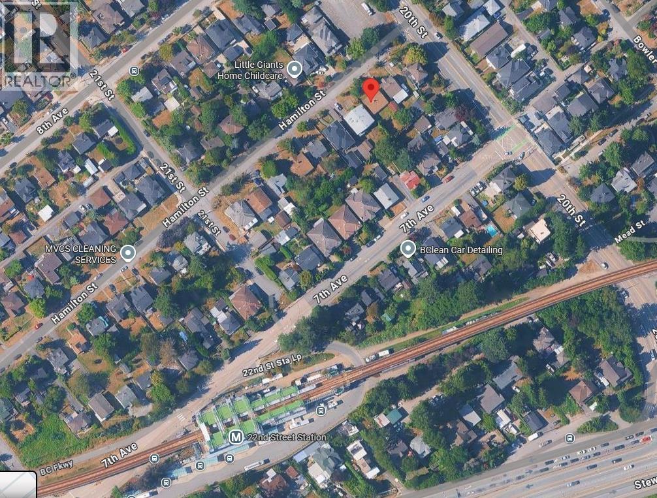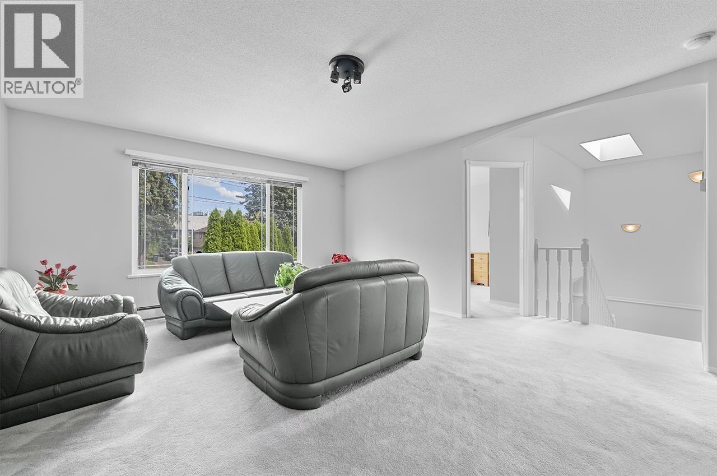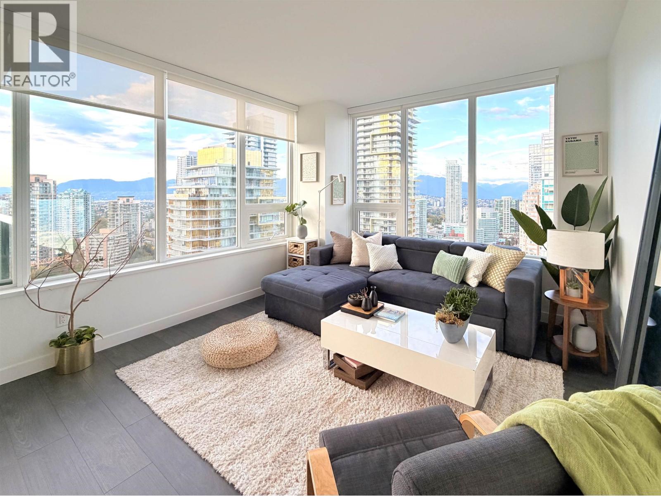- Houseful
- BC
- Burnaby
- Richmond Park
- 7489 Rosewood Street
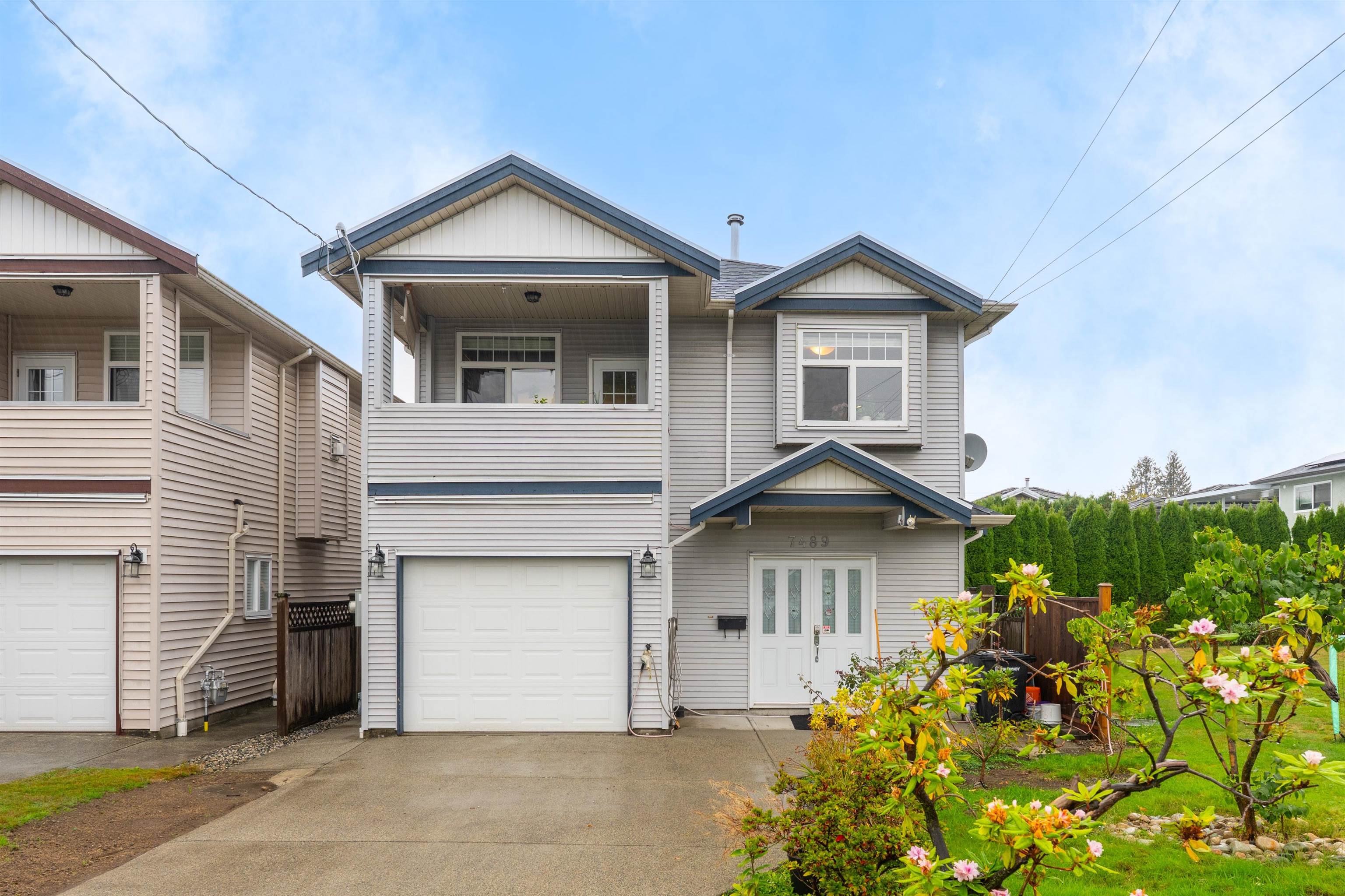
Highlights
Description
- Home value ($/Sqft)$777/Sqft
- Time on Houseful
- Property typeResidential
- Neighbourhood
- CommunityShopping Nearby
- Median school Score
- Year built2008
- Mortgage payment
Presenting an exceptional opportunity to own a residence in the sought-after Highgate community of Edmonds. This is a well designed 17 yrs. old detached home featuring a spacious & private fenced backyard on a quiet, leveled street. Lovingly maintained and owner occupied, the property is self-contained over 2 levels with a total of 6 bedrooms, 4 bathrooms, and 2 kitchens each with its own separate entrance, with optimal flexibility for multi-generational & growing families. Enjoy the prime location within walking distance to Edmonds Park & Community Centre, the Public Library & elementary & secondary schools nearby. It is just a few blocks to abundant shopping at the convenient Highgate Village with easy access to public transit including Edmonds Skytrain Station. Showings by appt. only.
Home overview
- Heat source Electric, radiant
- Sewer/ septic Public sewer, sanitary sewer, storm sewer
- Construction materials
- Foundation
- Roof
- Fencing Fenced
- # parking spaces 4
- Parking desc
- # full baths 4
- # total bathrooms 4.0
- # of above grade bedrooms
- Appliances Washer/dryer, dishwasher, refrigerator, stove
- Community Shopping nearby
- Area Bc
- View No
- Water source Public
- Zoning description R1
- Lot dimensions 3729.0
- Lot size (acres) 0.09
- Basement information None
- Building size 2387.0
- Mls® # R3057130
- Property sub type Single family residence
- Status Active
- Tax year 2025
- Eating area 2.946m X 3.353m
Level: Above - Bedroom 3.048m X 3.556m
Level: Above - Patio 2.159m X 3.175m
Level: Above - Living room 4.978m X 3.429m
Level: Above - Dining room 2.769m X 3.734m
Level: Above - Bedroom 3.988m X 2.946m
Level: Above - Bedroom 3.962m X 3.962m
Level: Above - Kitchen 3.835m X 2.667m
Level: Above - Kitchen 2.311m X 3.302m
Level: Main - Living room 2.87m X 3.429m
Level: Main - Bedroom 3.048m X 3.962m
Level: Main - Bedroom 5.309m X 3.302m
Level: Main - Bedroom 3.683m X 3.962m
Level: Main - Foyer 2.413m X 2.235m
Level: Main
- Listing type identifier Idx

$-4,944
/ Month

