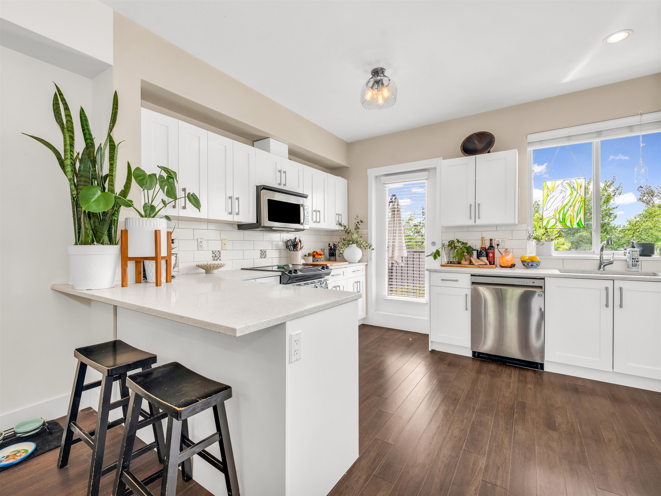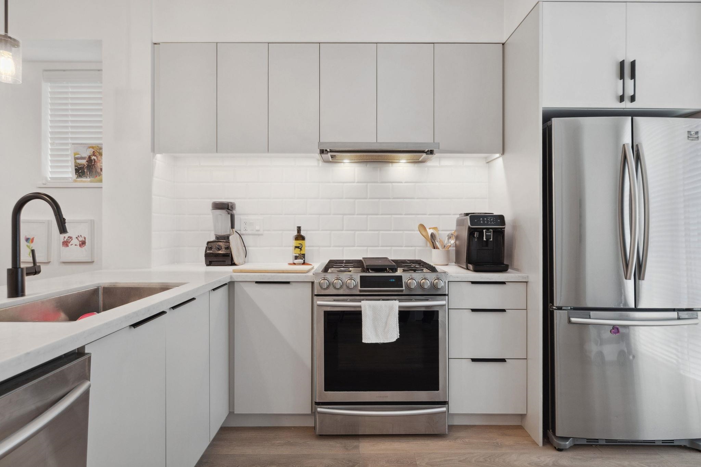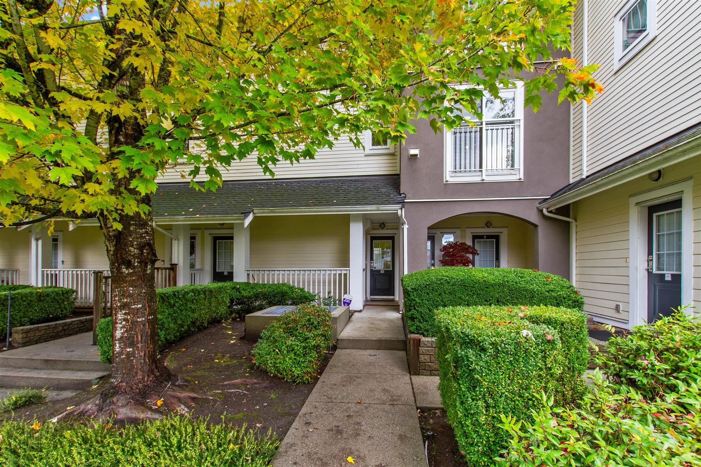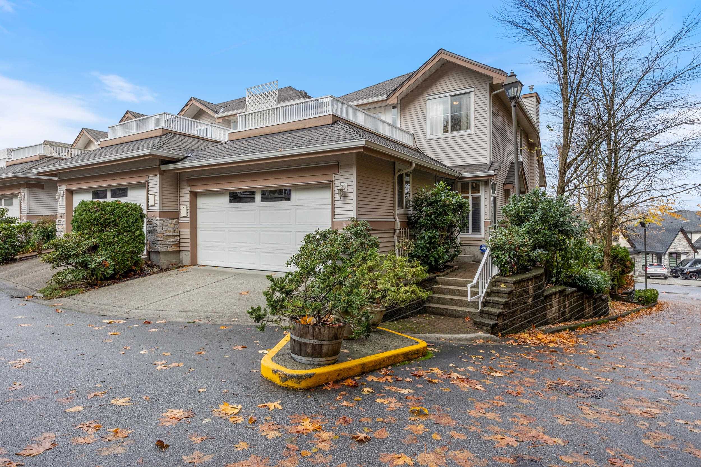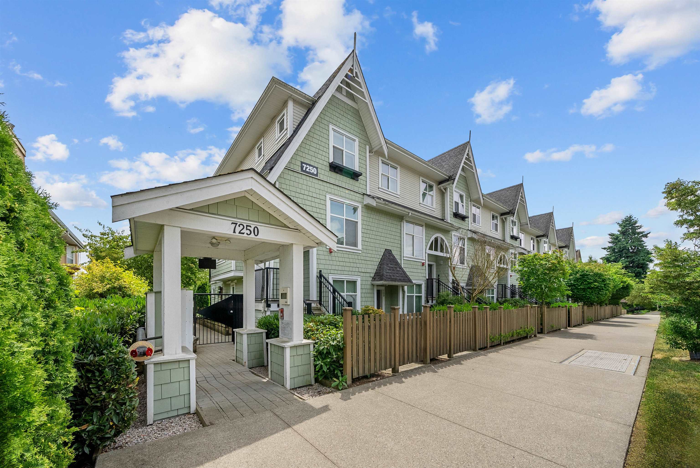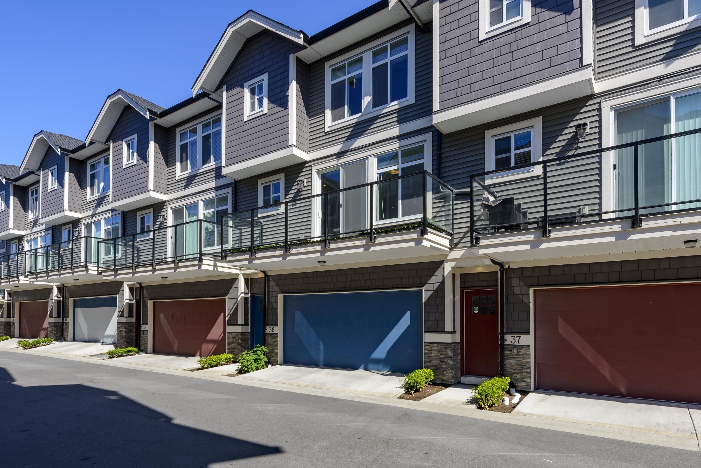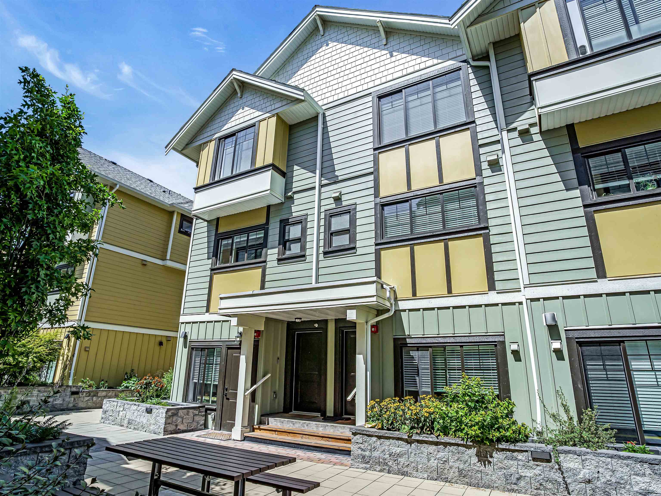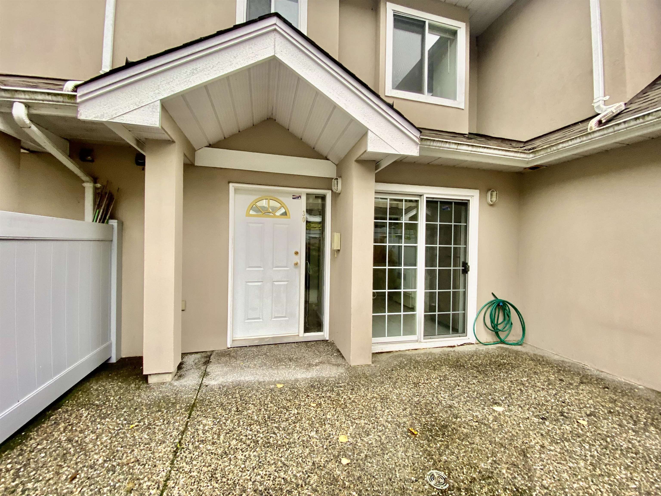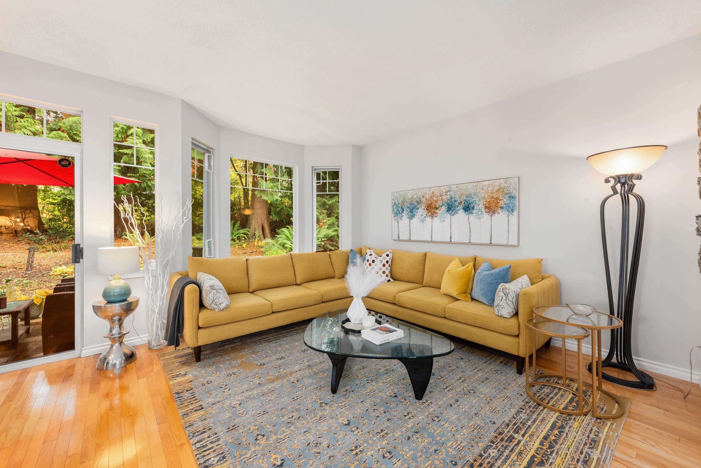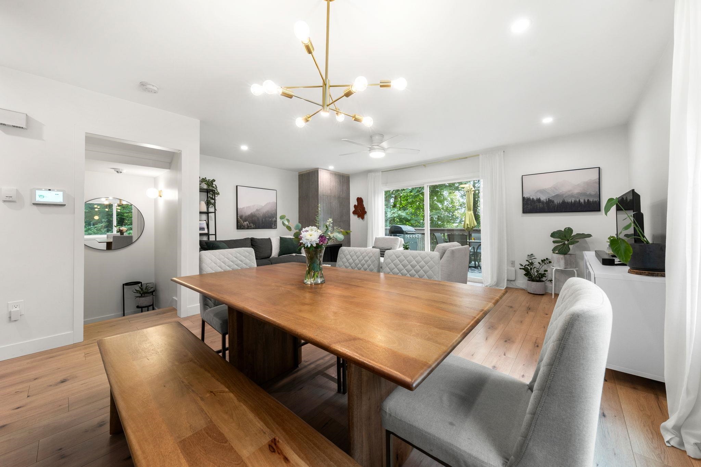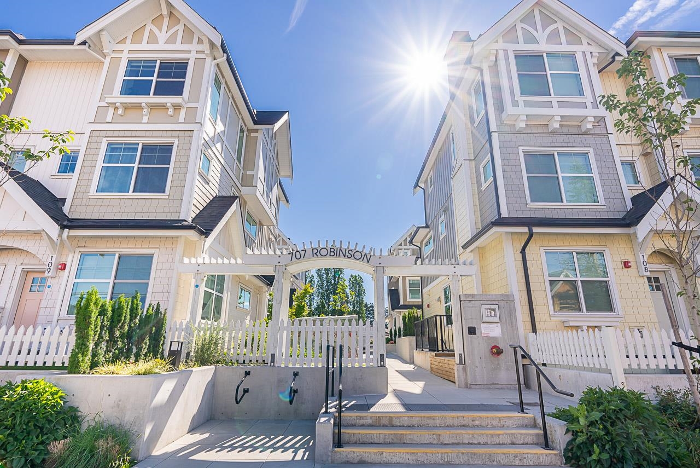- Houseful
- BC
- Burnaby
- Cariboo-Armstrong
- 7501 Cumberland Street #103
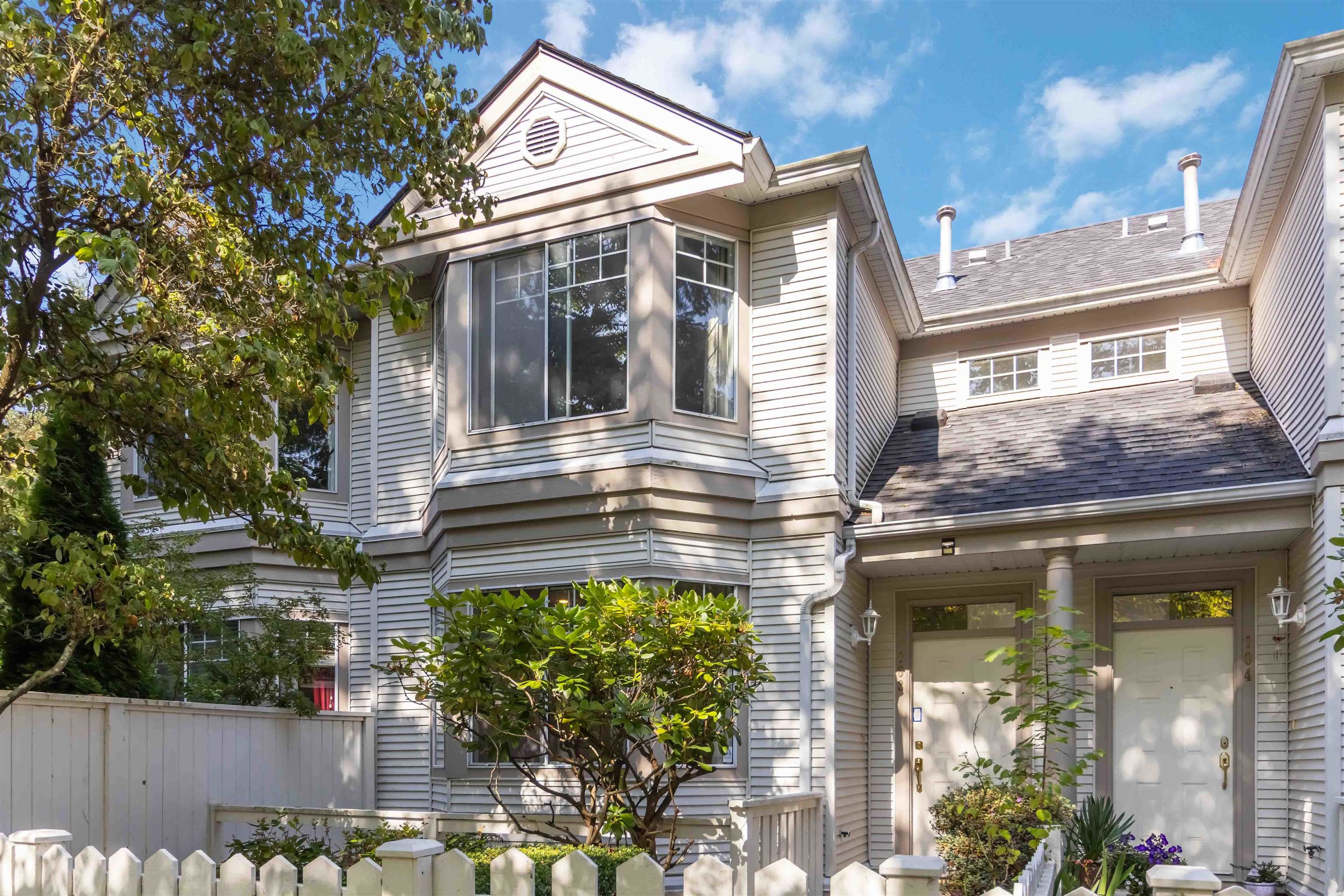
7501 Cumberland Street #103
For Sale
50 Days
$1,199,800 $50K
$1,149,800
4 beds
3 baths
1,790 Sqft
7501 Cumberland Street #103
For Sale
50 Days
$1,199,800 $50K
$1,149,800
4 beds
3 baths
1,790 Sqft
Highlights
Description
- Home value ($/Sqft)$642/Sqft
- Time on Houseful
- Property typeResidential
- Neighbourhood
- CommunityShopping Nearby
- Median school Score
- Year built1994
- Mortgage payment
Welcome to Deerfield by Polygon in East Burnaby! This bright and spacious 4 BED + 3 BATH townhome features high ceilings on the main floor, a cozy gas fireplace, double garage, fresh paint, upgraded hardwood floors, and a park-like setting. Updates include newer bathroom tiles, kitchen tiles, and a premium touch screen fridge. Enjoy resort-style amenities such as an outdoor pool, hot tub, car wash station, and exercise room. The gated complex offers peace of mind with tons of visitor parking and a super quiet community feel. Ideally located near all levels of school with easy access to Hwy 1, Lougheed Hwy, parks, shopping, recreation, and transit—this is the perfect family home in a highly sought-after neighborhood!
MLS®#R3047312 updated 2 weeks ago.
Houseful checked MLS® for data 2 weeks ago.
Home overview
Amenities / Utilities
- Heat source Electric, forced air, natural gas
- Sewer/ septic Public sewer, sanitary sewer, storm sewer
Exterior
- Construction materials
- Foundation
- Roof
- # parking spaces 2
- Parking desc
Interior
- # full baths 3
- # total bathrooms 3.0
- # of above grade bedrooms
- Appliances Washer/dryer, dishwasher, refrigerator, stove
Location
- Community Shopping nearby
- Area Bc
- Subdivision
- View No
- Water source Public
- Zoning description Mf
Overview
- Basement information None
- Building size 1790.0
- Mls® # R3047312
- Property sub type Townhouse
- Status Active
- Virtual tour
- Tax year 2024
Rooms Information
metric
- Bedroom 3.658m X 3.962m
- Bedroom 3.048m X 3.048m
Level: Above - Bedroom 2.743m X 3.658m
Level: Above - Primary bedroom 3.962m X 4.267m
Level: Above - Kitchen 2.438m X 3.048m
Level: Main - Dining room 3.048m X 3.353m
Level: Main - Living room 3.962m X 4.267m
Level: Main - Eating area 2.438m X 2.438m
Level: Main - Family room 3.353m X 4.394m
Level: Main
SOA_HOUSEKEEPING_ATTRS
- Listing type identifier Idx

Lock your rate with RBC pre-approval
Mortgage rate is for illustrative purposes only. Please check RBC.com/mortgages for the current mortgage rates
$-3,066
/ Month25 Years fixed, 20% down payment, % interest
$
$
$
%
$
%

Schedule a viewing
No obligation or purchase necessary, cancel at any time
Nearby Homes
Real estate & homes for sale nearby

