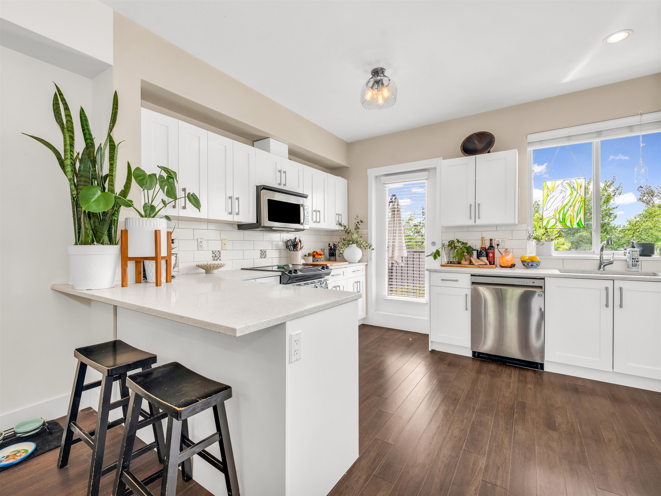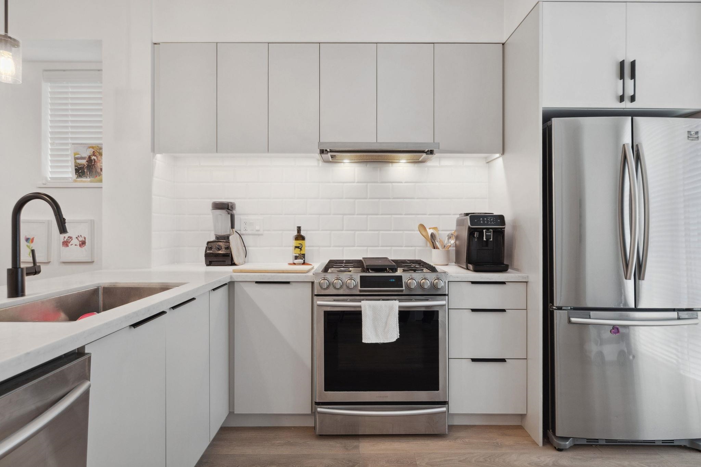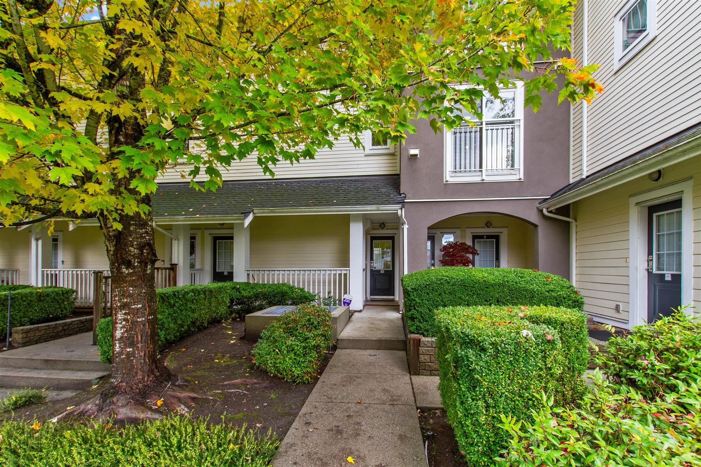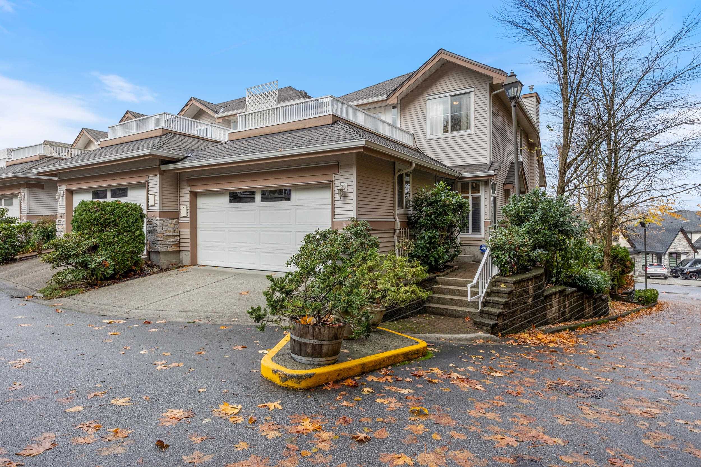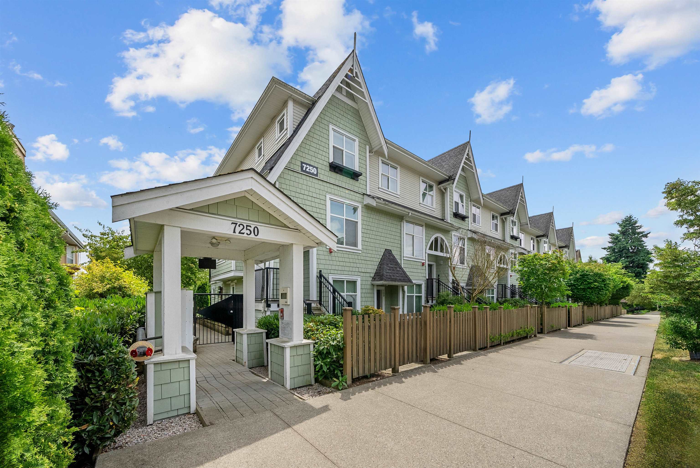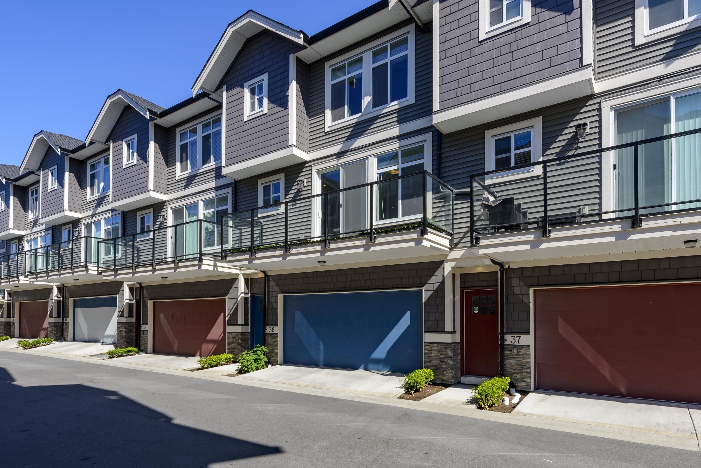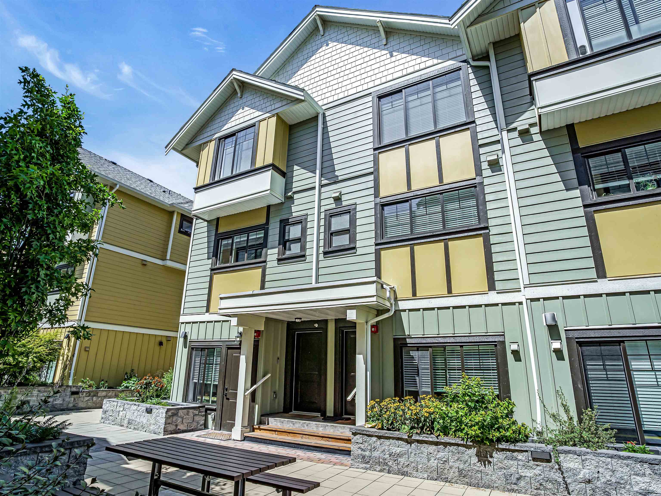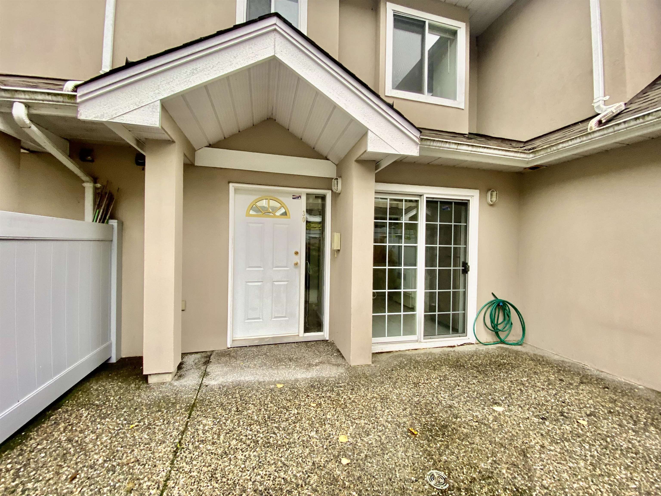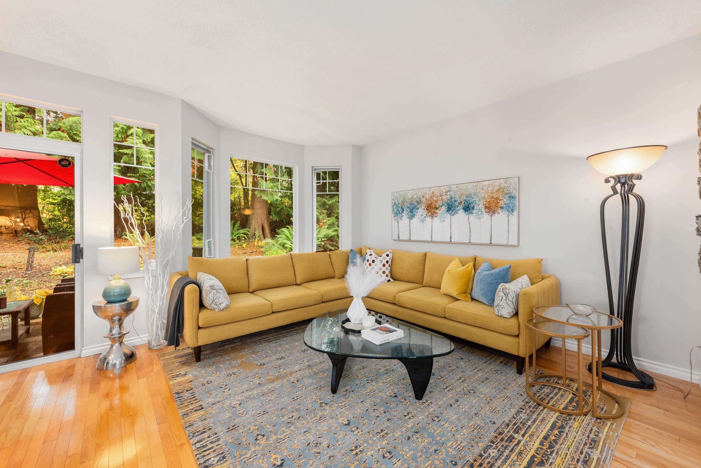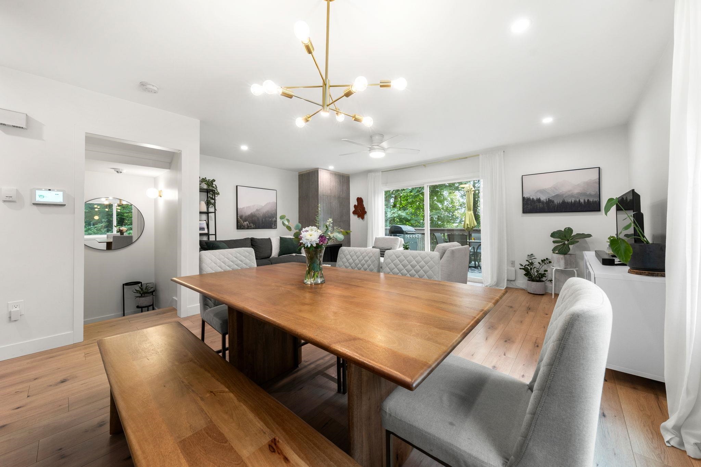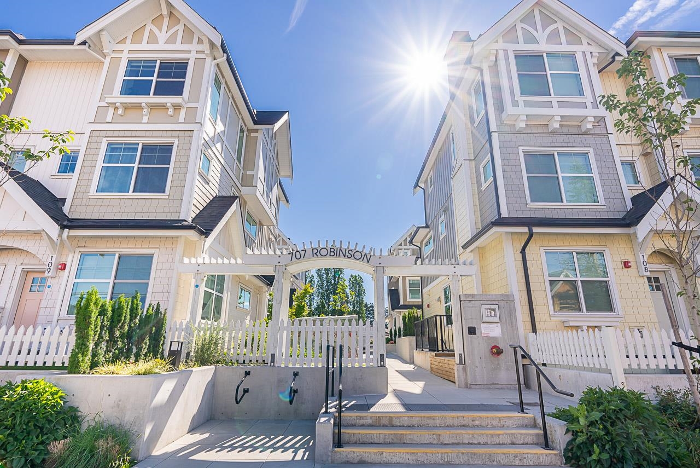- Houseful
- BC
- Burnaby
- Cariboo-Armstrong
- 7501 Cumberland Street #30
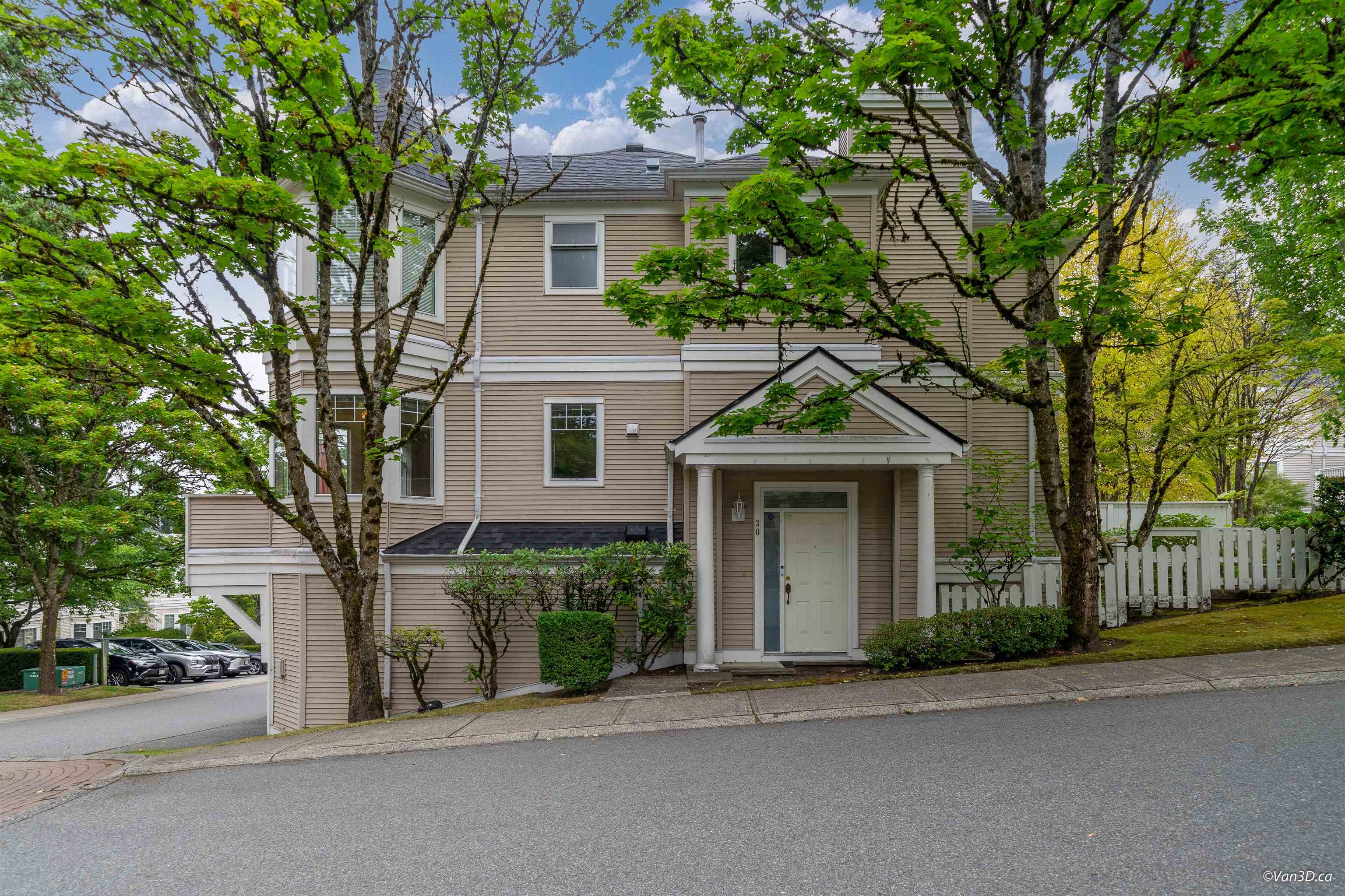
7501 Cumberland Street #30
7501 Cumberland Street #30
Highlights
Description
- Home value ($/Sqft)$570/Sqft
- Time on Houseful
- Property typeResidential
- StyleSplit entry
- Neighbourhood
- Median school Score
- Year built1993
- Mortgage payment
Corner unit with extra natural lights at highly desirable complex. Deerfield by Polygon is a well managed complex in an amazing quite location. Open concept at main floor with 9' ceiling living& dinning room, kitchen, eating area, and family room. This unit offers 3 bedroom upstairs and office/rec room in the basement(can be 4th bedroom). 2 car side by side garage. Some renovations include New Furnace, Garage door opener, Fridge, and Bathrooms Vanity & Paint. Enjoy the outdoor pool and exercise room. Walking distance to trails and great schools. Armstrong Elementary & Cariboo Hill secondary school catchment. Right at the side of the Green Belt and very close to all major routes for easy commute. Size and measurements are approximate . Measured by Van3D.
Home overview
- Heat source Mixed, natural gas
- Sewer/ septic Public sewer, sanitary sewer
- Construction materials
- Foundation
- Roof
- # parking spaces 2
- Parking desc
- # full baths 3
- # total bathrooms 3.0
- # of above grade bedrooms
- Appliances Washer/dryer, dishwasher, refrigerator, stove
- Area Bc
- View No
- Water source Public
- Zoning description Th
- Basement information Full, finished
- Building size 1965.0
- Mls® # R3047597
- Property sub type Townhouse
- Status Active
- Virtual tour
- Tax year 2025
- Foyer 1.219m X 1.829m
- Primary bedroom 3.962m X 4.572m
Level: Above - Bedroom 3.048m X 3.962m
Level: Above - Bedroom 2.743m X 3.353m
Level: Above - Bedroom 3.962m X 4.267m
Level: Basement - Kitchen 2.438m X 3.962m
Level: Main - Living room 3.962m X 4.267m
Level: Main - Eating area 2.743m X 3.048m
Level: Main - Dining room 3.353m X 3.658m
Level: Main - Family room 3.048m X 4.267m
Level: Main
- Listing type identifier Idx

$-2,987
/ Month

