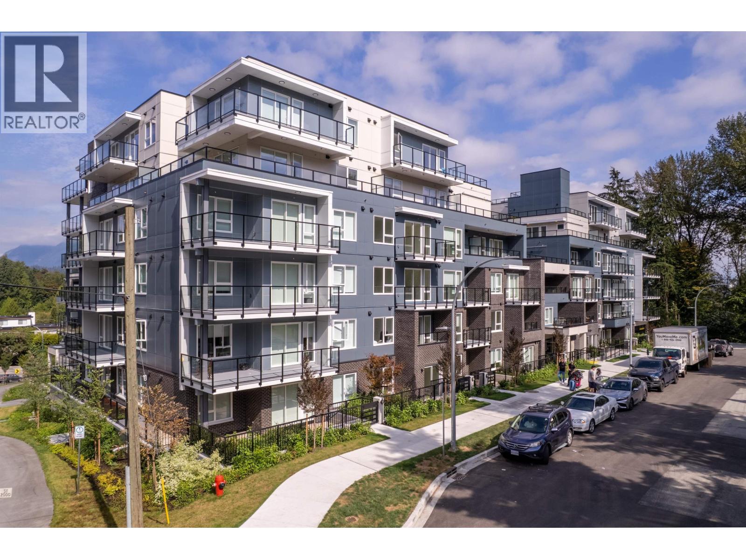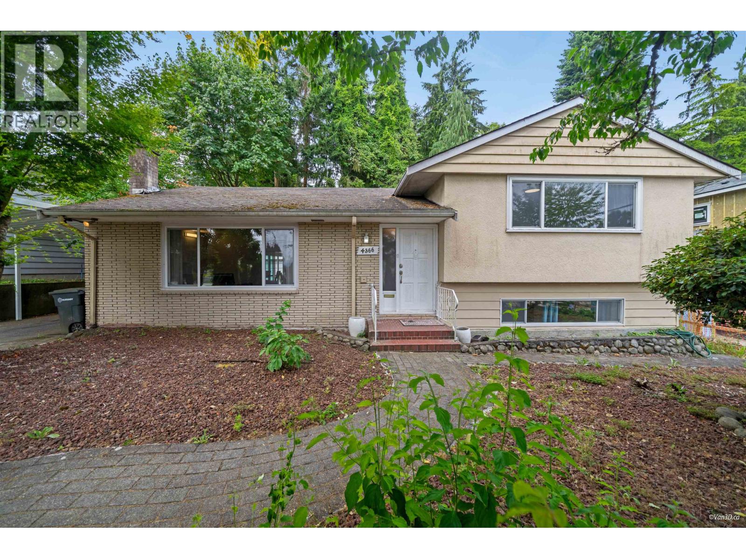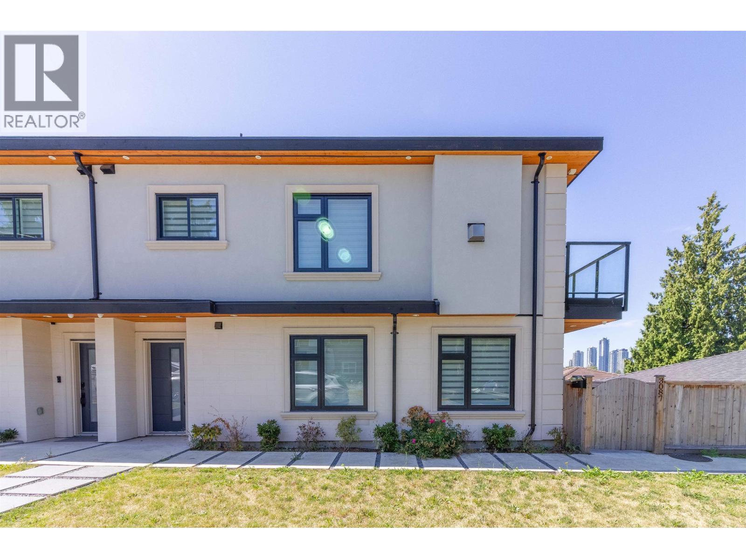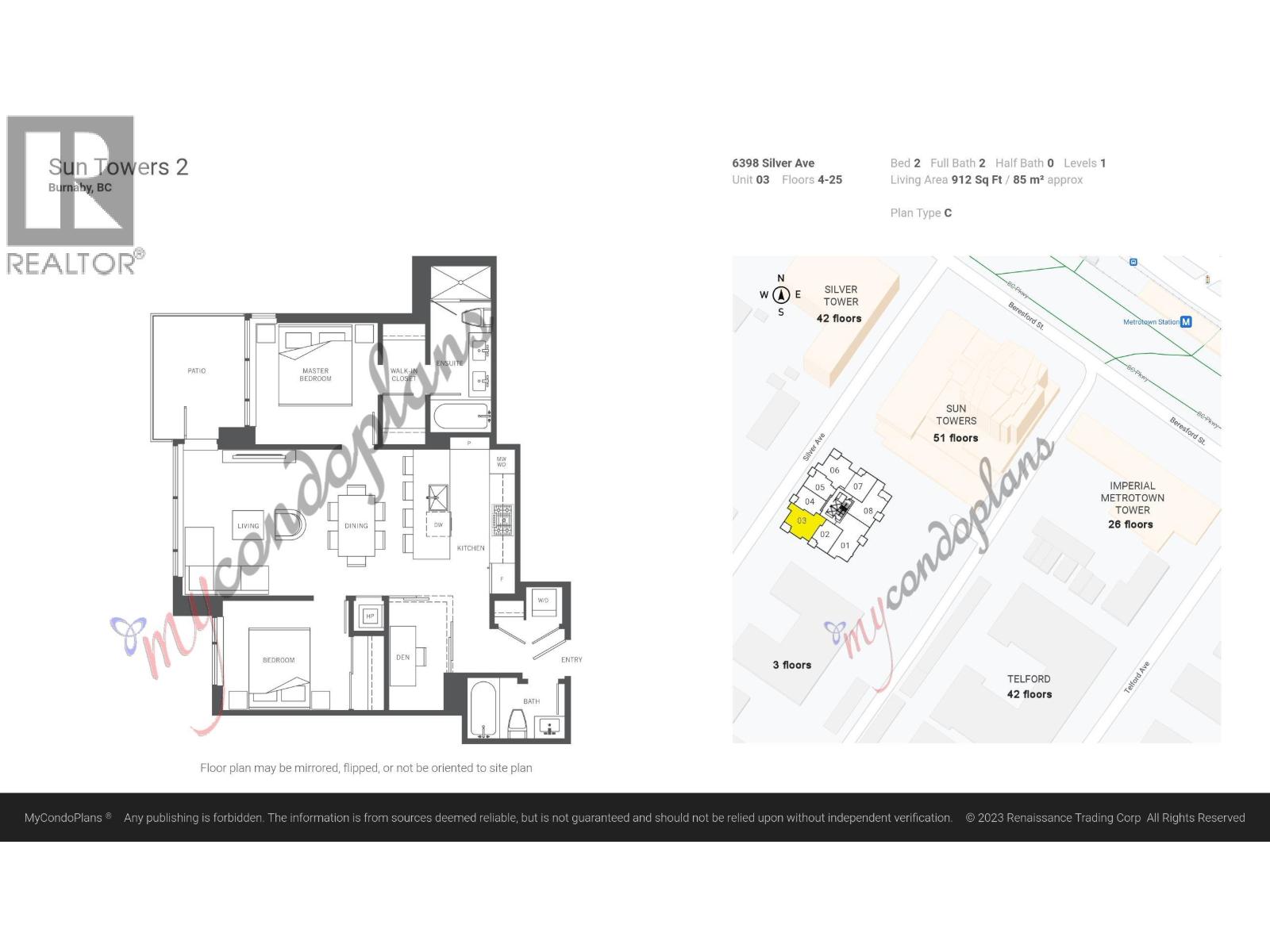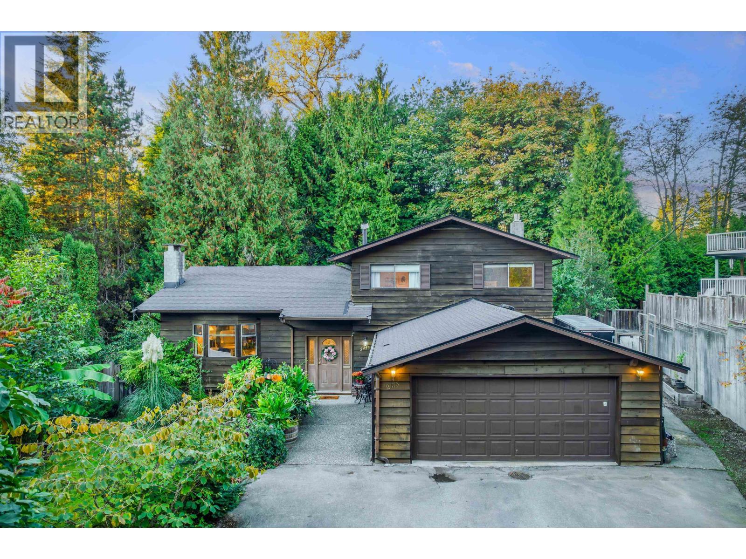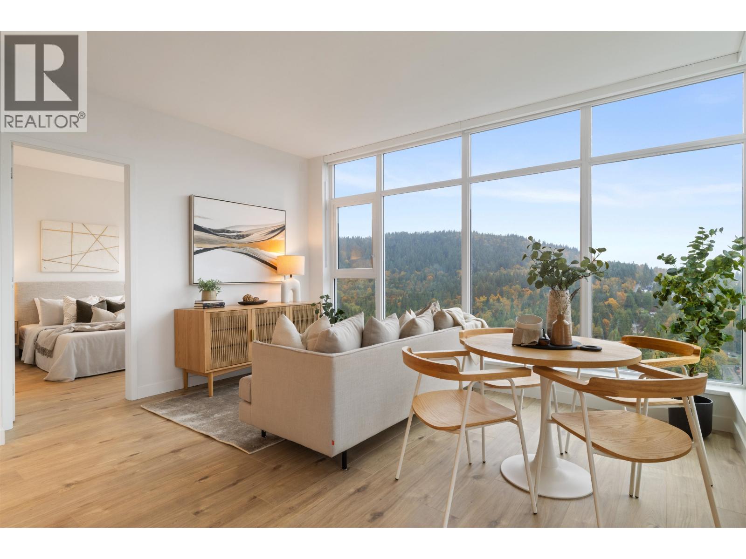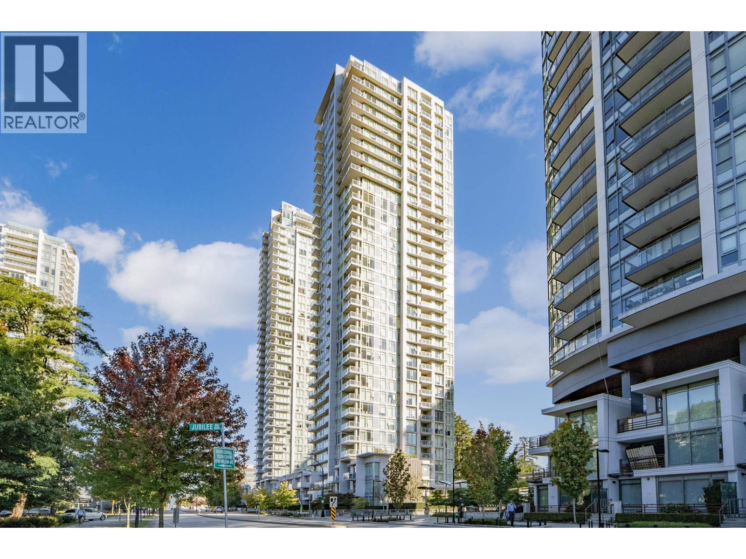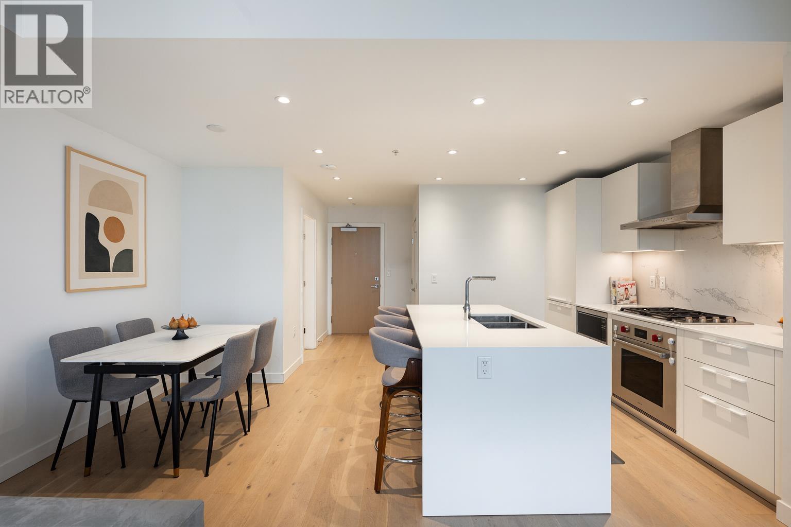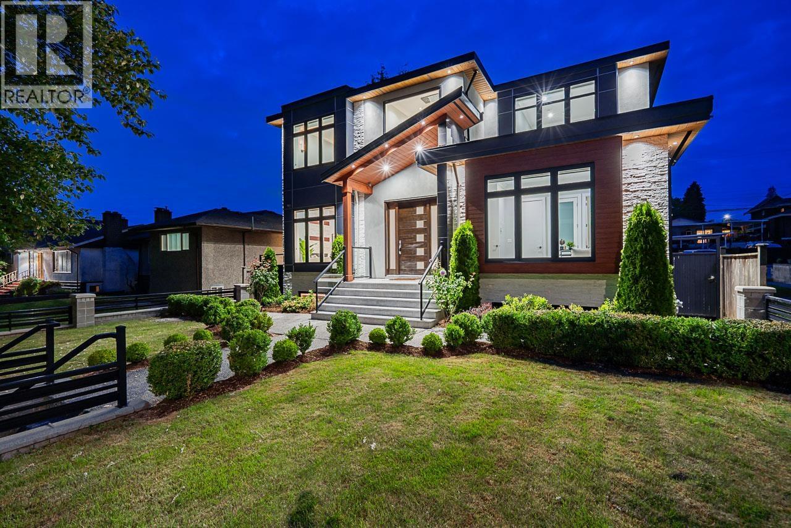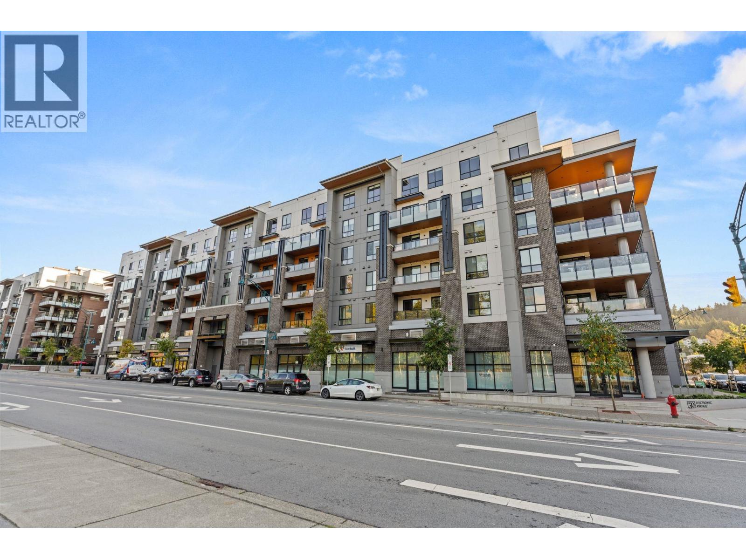Select your Favourite features
- Houseful
- BC
- Burnaby
- Cariboo-Armstrong
- 7548 Sequoia Road
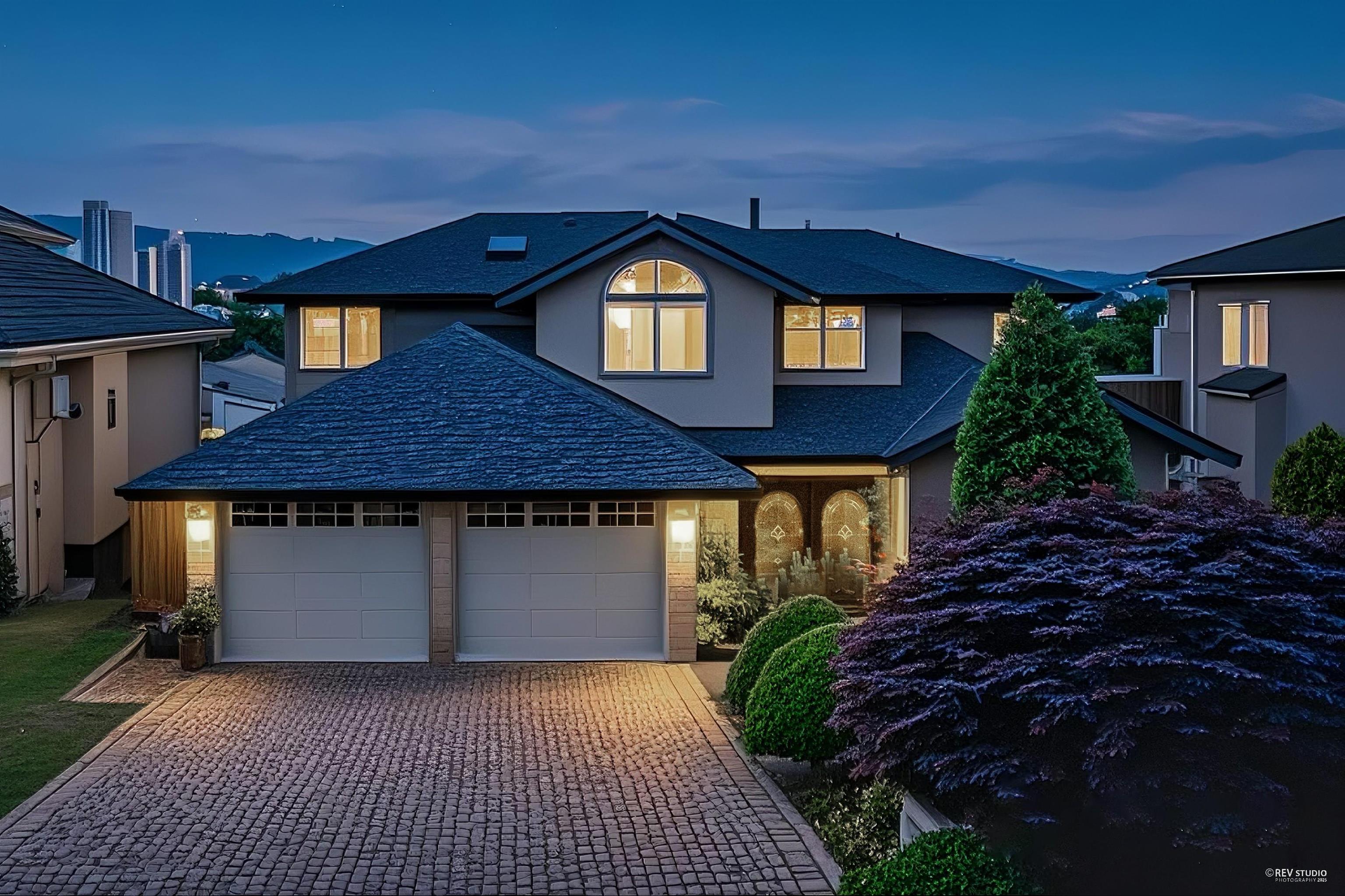
Highlights
Description
- Home value ($/Sqft)$606/Sqft
- Time on Houseful
- Property typeResidential
- Neighbourhood
- Median school Score
- Year built1993
- Mortgage payment
Stunning 180° City & Mountain Views! Located in the desirable THE CREST neighborhood, this beautifully maintained home offers breathtaking panoramic views, modern upgrades, and amazing income potential. Recent updates include: New roof & kitchen flooring; Tiled patios & fully paved backyard with new fencing; Fresh paint throughout; Upgraded primary with steam room & jacuzzi; Renovated bathrooms upstairs; Massive 3 bed 2 bath suite
MLS®#R3007161 updated 1 week ago.
Houseful checked MLS® for data 1 week ago.
Home overview
Amenities / Utilities
- Heat source Forced air, natural gas
- Sewer/ septic Public sewer, sanitary sewer
Exterior
- Construction materials
- Foundation
- Roof
- # parking spaces 4
- Parking desc
Interior
- # full baths 4
- # half baths 1
- # total bathrooms 5.0
- # of above grade bedrooms
- Appliances Washer/dryer, dishwasher, refrigerator, stove
Location
- Area Bc
- View Yes
- Water source Public
- Zoning description R2
Lot/ Land Details
- Lot dimensions 7793.0
Overview
- Lot size (acres) 0.18
- Basement information Full, exterior entry
- Building size 4401.0
- Mls® # R3007161
- Property sub type Single family residence
- Status Active
- Tax year 2024
Rooms Information
metric
- Kitchen 3.785m X 3.861m
- Bedroom 4.877m X 5.182m
- Bedroom 3.099m X 4.724m
Level: Above - Bedroom 3.15m X 4.064m
Level: Above - Bedroom 3.404m X 4.572m
Level: Above - Primary bedroom 4.267m X 6.071m
Level: Above - Walk-in closet 2.438m X 3.658m
Level: Above - Bedroom 3.048m X 3.962m
Level: Basement - Bedroom 3.785m X 9.931m
Level: Basement - Eating area 2.438m X 3.048m
Level: Main - Laundry 2.438m X 2.438m
Level: Main - Foyer 2.921m X 4.394m
Level: Main - Living room 3.962m X 5.944m
Level: Main - Family room 4.064m X 4.521m
Level: Main - Dining room 2.743m X 3.962m
Level: Main - Kitchen 3.048m X 4.267m
Level: Main - Bedroom 3.175m X 3.556m
Level: Main
SOA_HOUSEKEEPING_ATTRS
- Listing type identifier Idx

Lock your rate with RBC pre-approval
Mortgage rate is for illustrative purposes only. Please check RBC.com/mortgages for the current mortgage rates
$-7,109
/ Month25 Years fixed, 20% down payment, % interest
$
$
$
%
$
%

Schedule a viewing
No obligation or purchase necessary, cancel at any time
Nearby Homes
Real estate & homes for sale nearby

