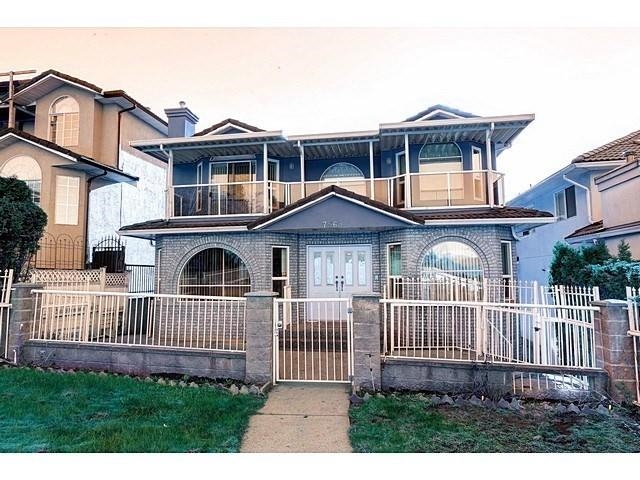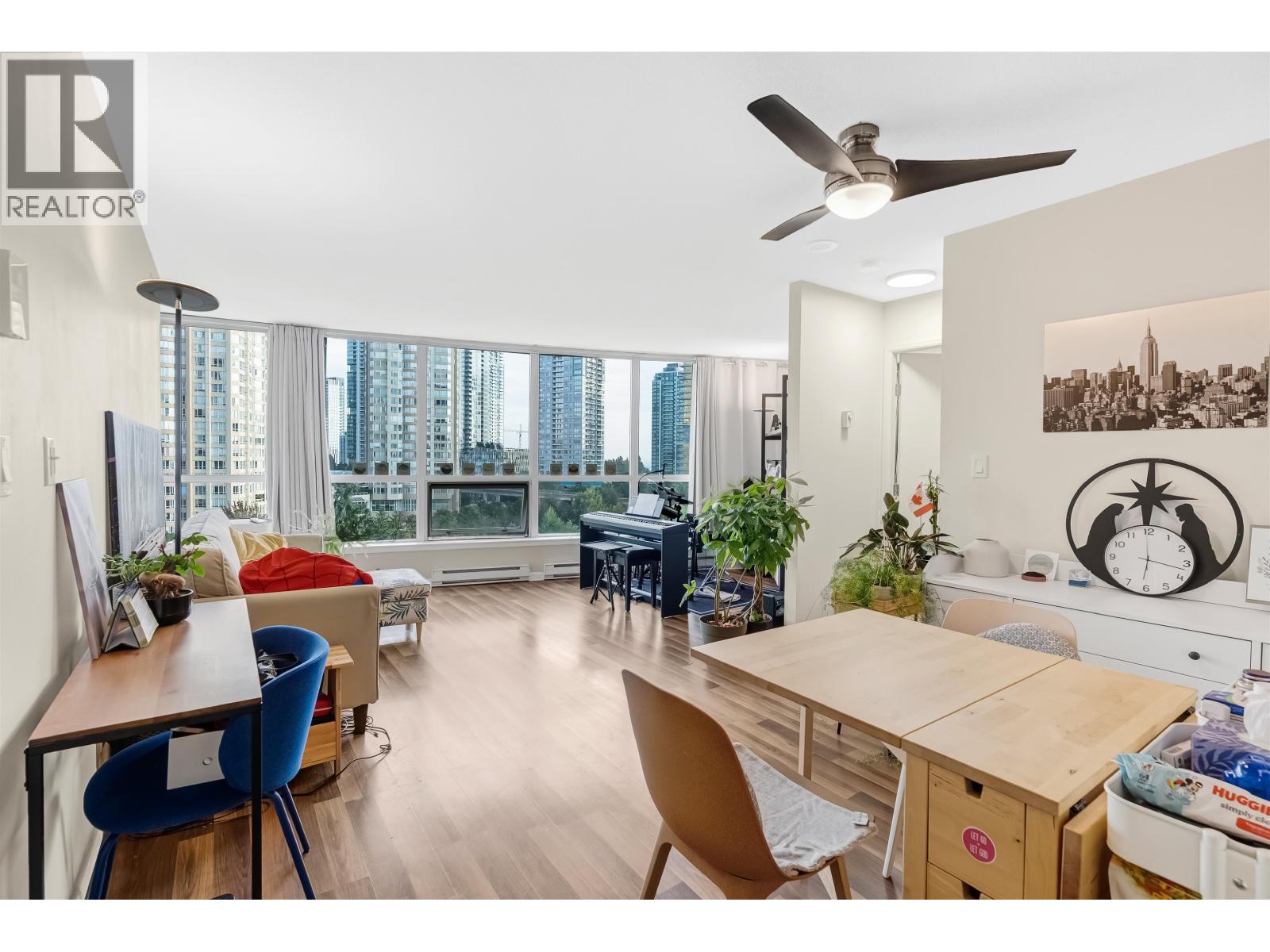- Houseful
- BC
- Burnaby
- Cariboo-Armstrong
- 7563 Cariboo Road

Highlights
Description
- Home value ($/Sqft)$605/Sqft
- Time on Houseful
- Property typeResidential
- Neighbourhood
- Median school Score
- Year built1992
- Mortgage payment
Welcome to this beautiful home with over 2800 sqft on an approx. 6500 sqft lot. Features: double garage and open parking in the back [4 cars]. TOP level has 4 BDRMS & 3 baths, big master bath with jacuzzi. 2 BDRMS share a bath plus 1 more common bath. MAIN level: LARGE size living and dining. Updated kitchen with Island opens into the family room. 1 BDRM and 1 full bath. Basement offers 1 BDRM with full bath. Home was renovated in 2013 with new paint inside/outside, new kitchen, double glaze windows, all carpet and laminate floors and light fixtures. Walking distance to both Cariboo Hill Secondary and Armstrong Elementary. Close to transit and SFU. Directions: turn on Cascade St. from Armstrong Ave., right on 15th Ave., then left into the alley. Third house on the right. A must see !!!!
Home overview
- Heat source Natural gas, radiant
- Sewer/ septic Sanitary sewer, storm sewer
- Construction materials
- Foundation
- Roof
- # parking spaces 8
- Parking desc
- # full baths 4
- # half baths 1
- # total bathrooms 5.0
- # of above grade bedrooms
- Area Bc
- Water source Public
- Zoning description R9
- Lot dimensions 6512.0
- Lot size (acres) 0.15
- Basement information Finished, exterior entry
- Building size 2974.0
- Mls® # R3025639
- Property sub type Single family residence
- Status Active
- Tax year 2023
- Primary bedroom 4.293m X 5.207m
Level: Above - Walk-in closet 1.651m X 2.235m
Level: Above - Bedroom 3.023m X 3.886m
Level: Above - Bedroom 2.896m X 3.404m
Level: Above - Dressing room 1.651m X 1.93m
Level: Above - Bedroom 2.997m X 3.48m
Level: Above - Kitchen 1.778m X 3.073m
Level: Basement - Utility 2.819m X 3.378m
Level: Basement - Bedroom 2.692m X 3.429m
Level: Basement - Living room 2.794m X 3.073m
Level: Basement - Bedroom 3.048m X 3.658m
Level: Main - Dining room 3.251m X 3.81m
Level: Main - Eating area 2.489m X 3.708m
Level: Main - Kitchen 3.48m X 3.708m
Level: Main - Living room 3.81m X 5.334m
Level: Main - Family room 4.547m X 4.724m
Level: Main
- Listing type identifier Idx

$-4,797
/ Month










