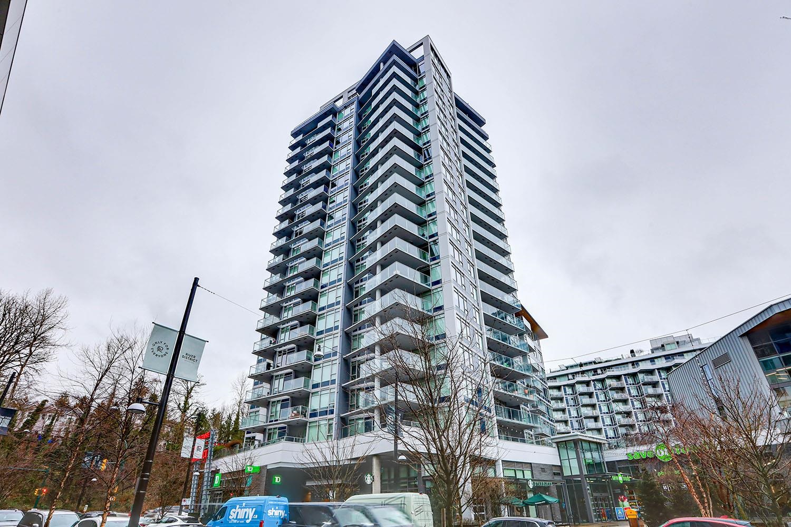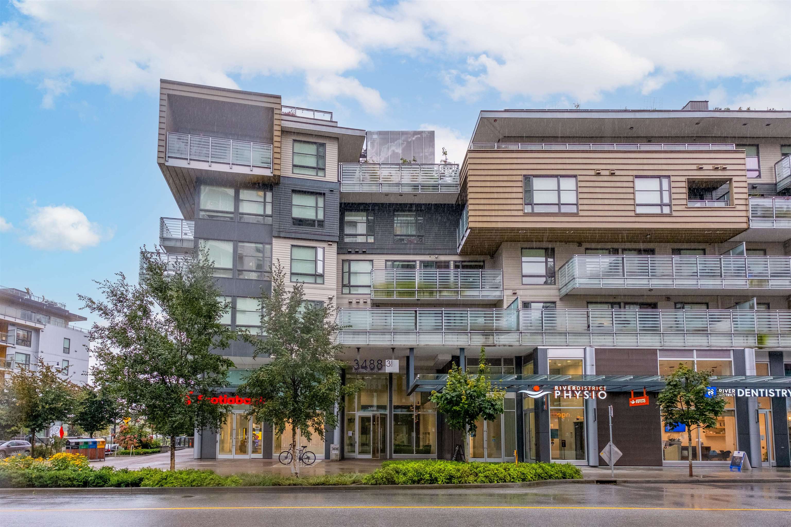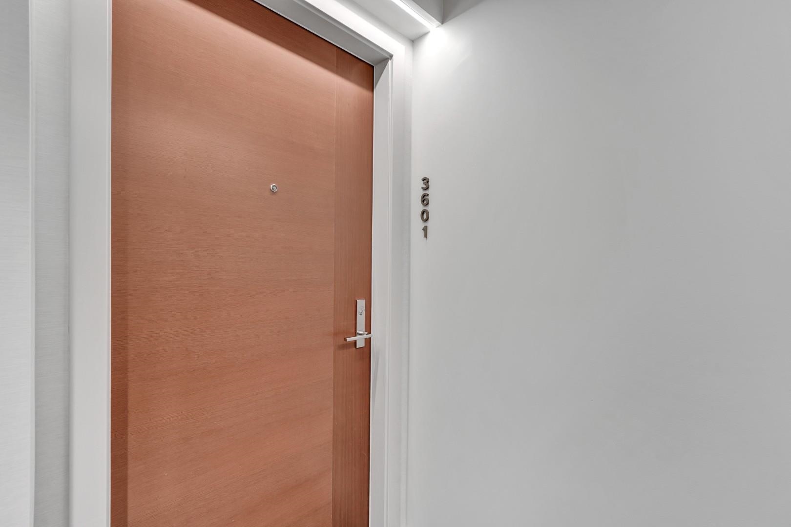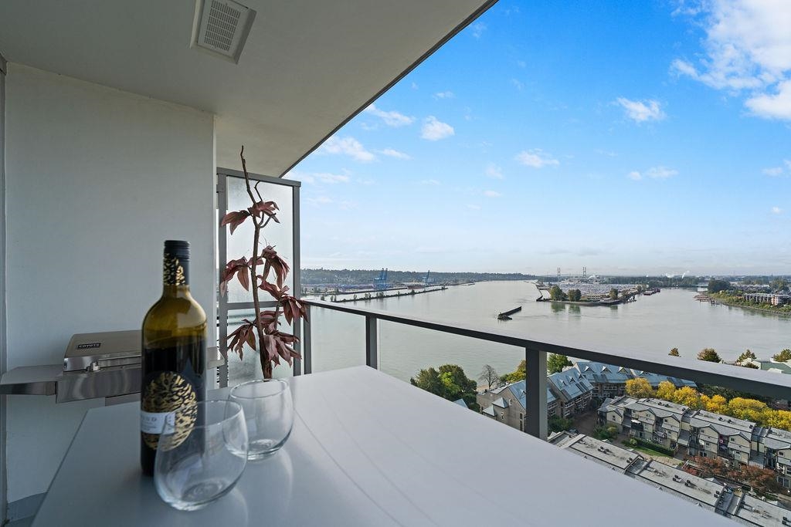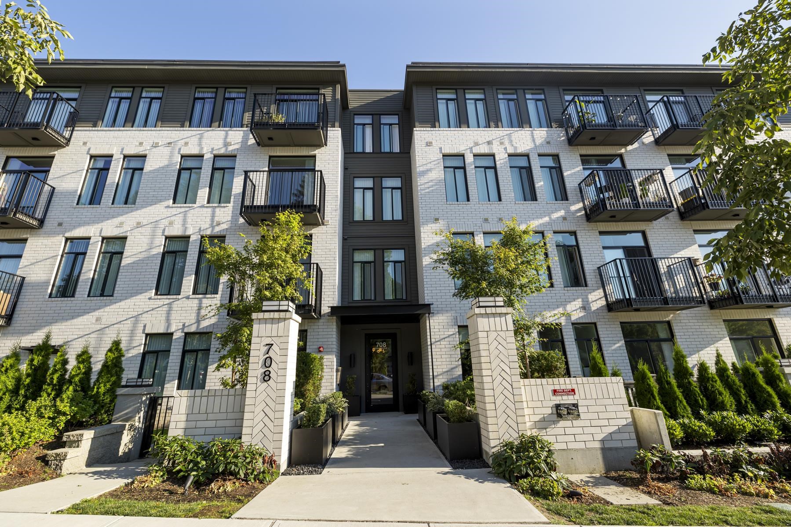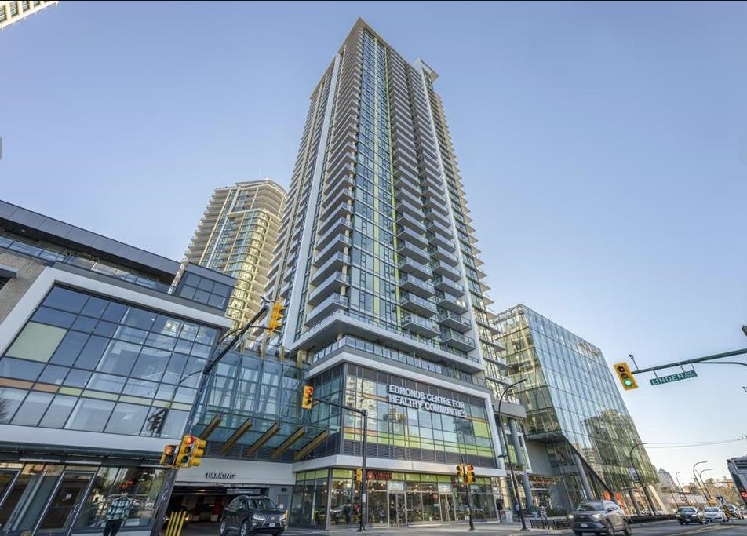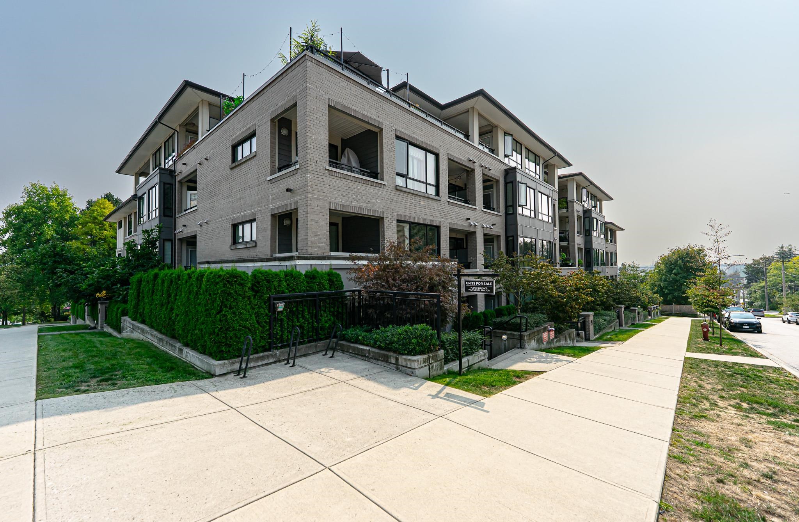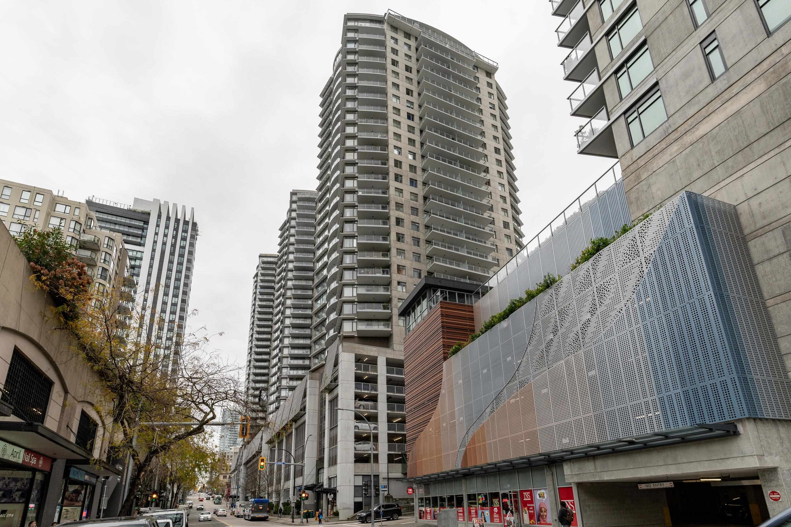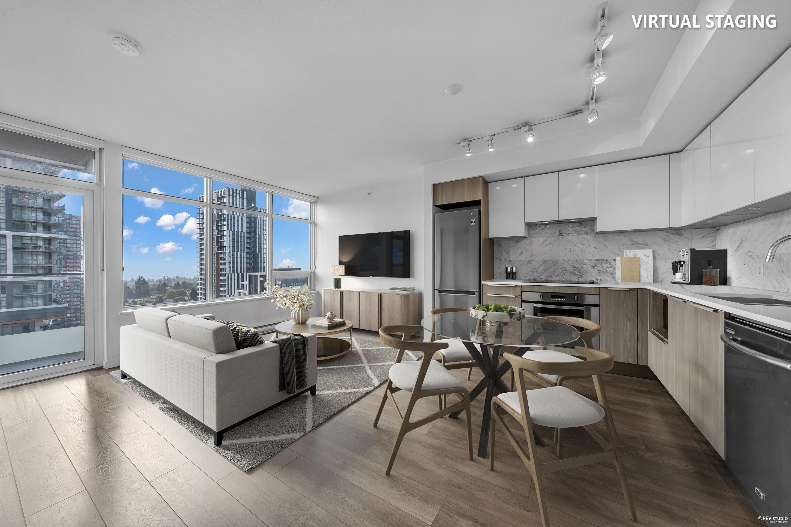- Houseful
- BC
- Burnaby
- Stride Avenue
- 7579 16th Street #510
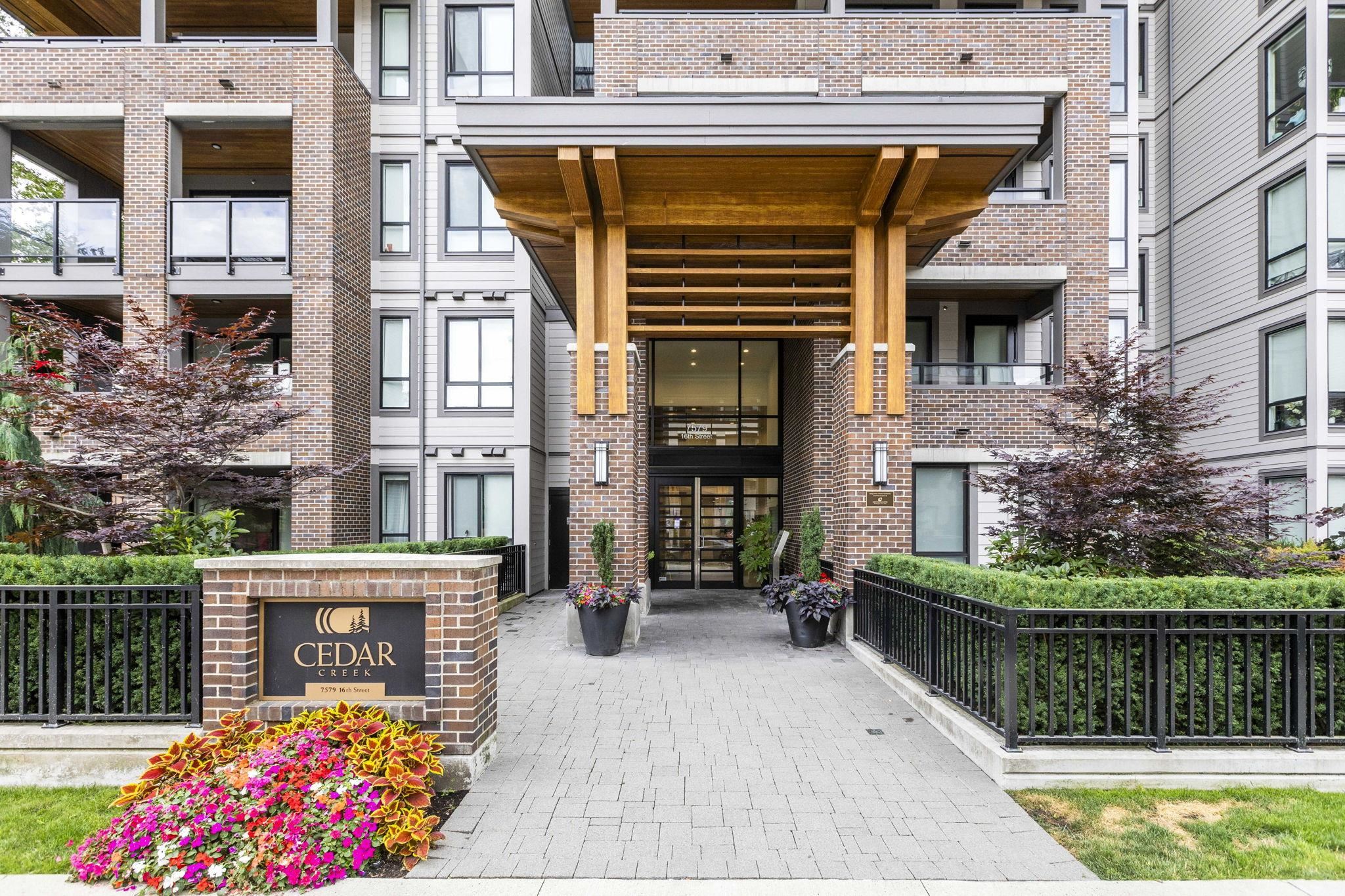
Highlights
Description
- Home value ($/Sqft)$932/Sqft
- Time on Houseful
- Property typeResidential
- Neighbourhood
- CommunityShopping Nearby
- Median school Score
- Year built2022
- Mortgage payment
Experience modern elegance at Cedar Creek! This 2 bed 2 bath residence by the renowned Ledingham McAllister features 9 ft ceilings throughout. This intentionally designed floor plan offers optimal privacy with bedrooms on opposite sides, ideal for both families and professionals. Cedar Creek boasts exceptional amenities, including fitness centre, guest suite, car wash bay, bicycle repair station, playground, and community garden. 1 parking and storage. Pets and rentals allowed. Unmatched location, steps from Edmonds SkyTrain Station and minutes to schools, parks, childcare, library, shopping, and Edmonds Community Centre. Nature lovers will appreciate the nearby walking and cycling trails. Your opportunity to own in one of Burnaby’s most connected and vibrant neighbourhoods awaits!
Home overview
- Heat source Baseboard, electric
- Sewer/ septic Public sewer, sanitary sewer, storm sewer
- # total stories 6.0
- Construction materials
- Foundation
- Roof
- # parking spaces 1
- Parking desc
- # full baths 2
- # total bathrooms 2.0
- # of above grade bedrooms
- Appliances Washer/dryer, dishwasher, refrigerator, stove, microwave
- Community Shopping nearby
- Area Bc
- Subdivision
- View No
- Water source Public
- Zoning description Rm4
- Directions 53d857c045d4f208694c61650b580fc9
- Basement information None
- Building size 826.0
- Mls® # R3035959
- Property sub type Apartment
- Status Active
- Tax year 2024
- Foyer 1.575m X 2.083m
Level: Main - Bedroom 2.794m X 3.251m
Level: Main - Dining room 2.591m X 3.505m
Level: Main - Kitchen 2.311m X 2.819m
Level: Main - Primary bedroom 2.946m X 3.327m
Level: Main - Living room 3.2m X 3.962m
Level: Main
- Listing type identifier Idx

$-2,053
/ Month

