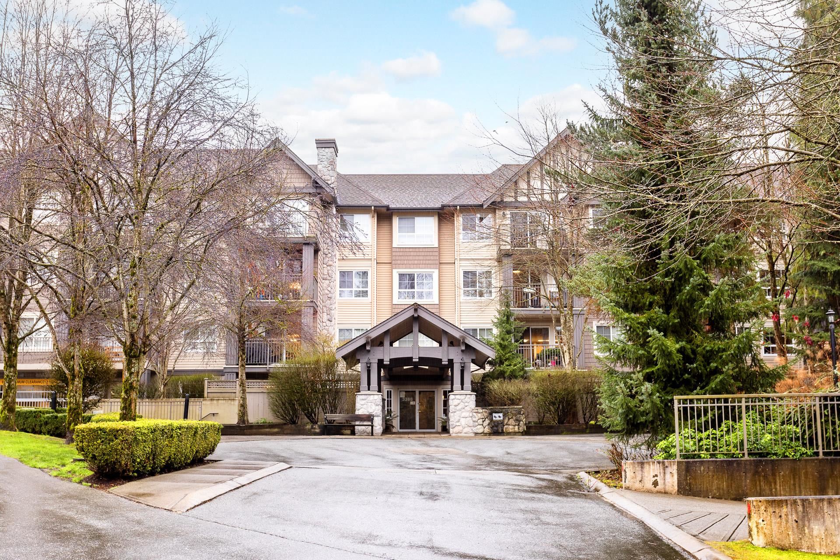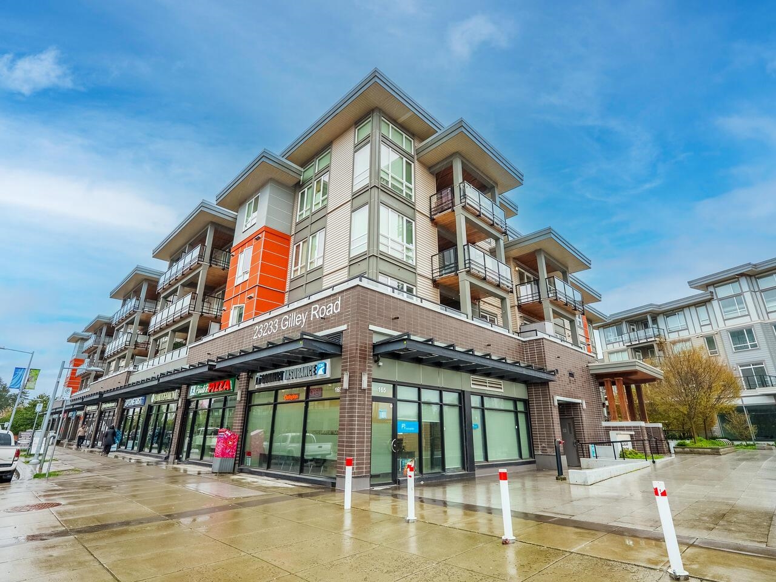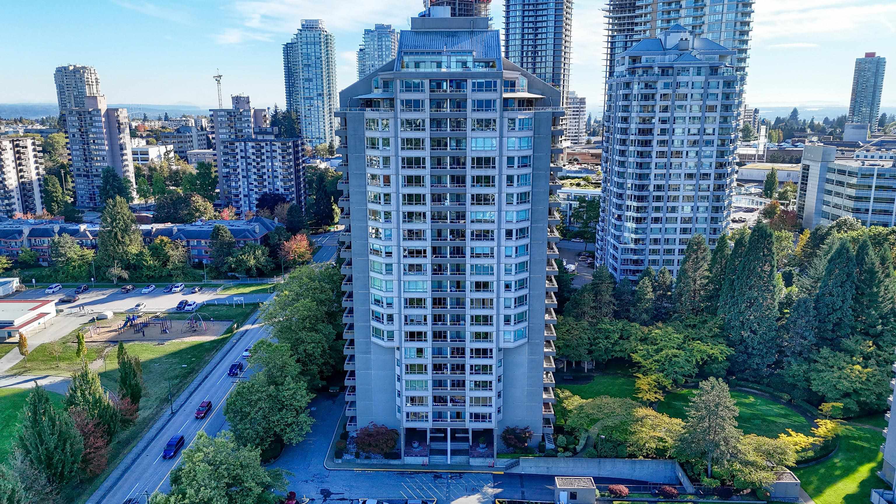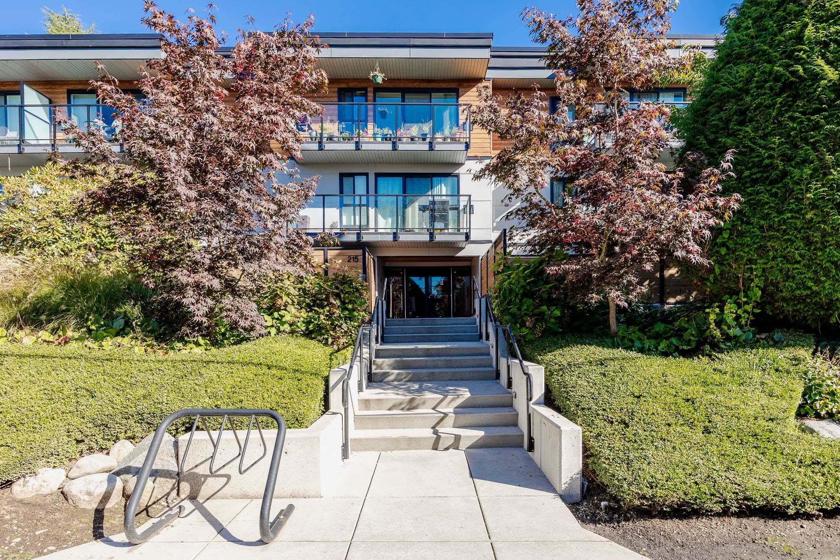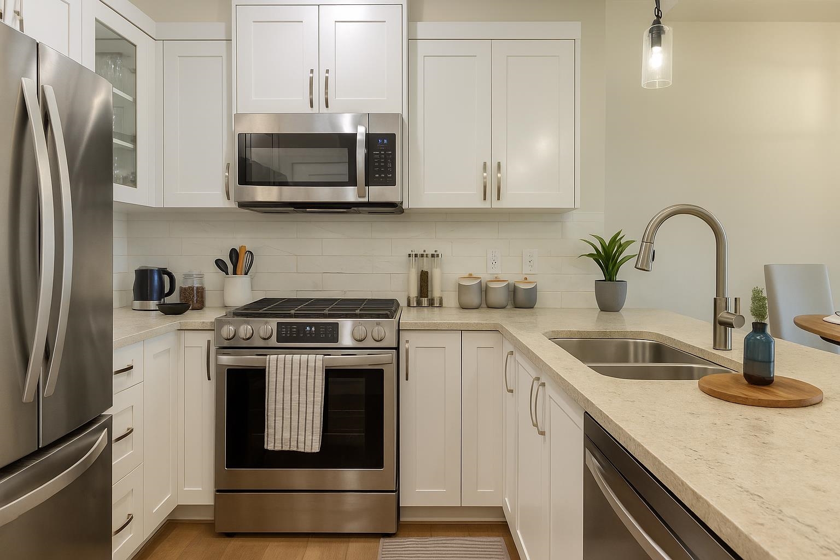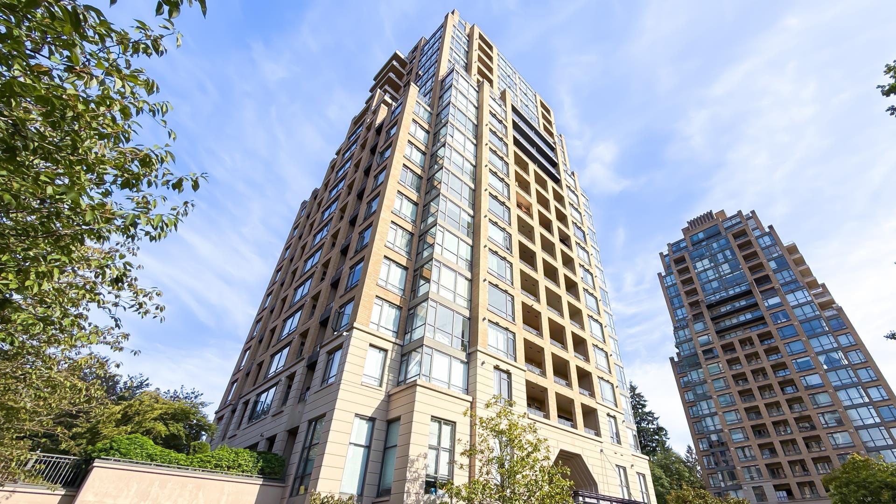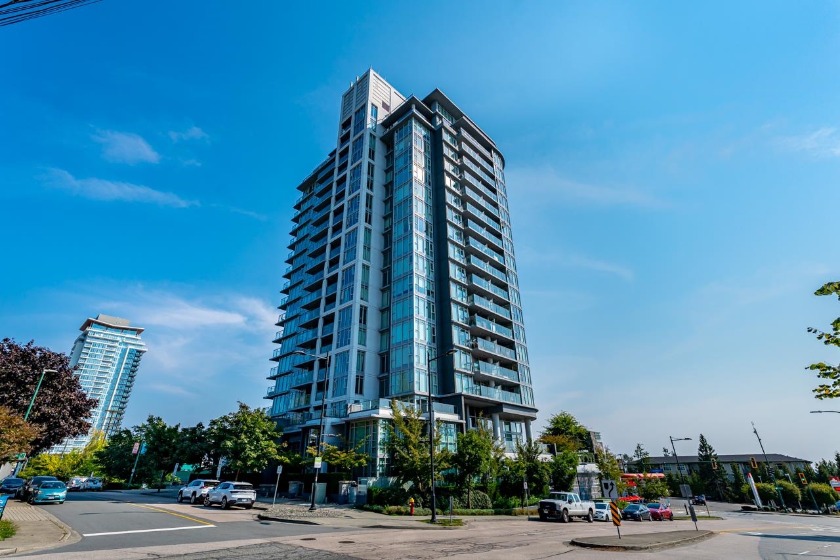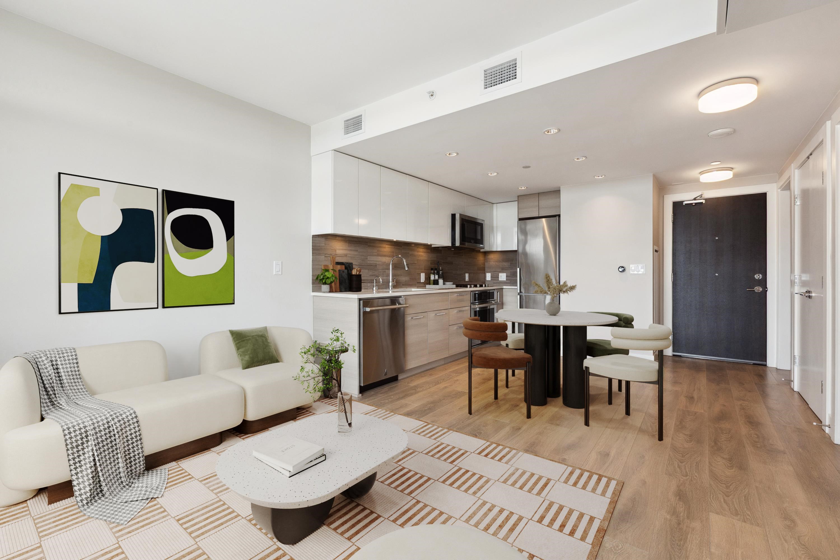- Houseful
- BC
- Burnaby
- Stride Avenue
- 7588 16th Street #309
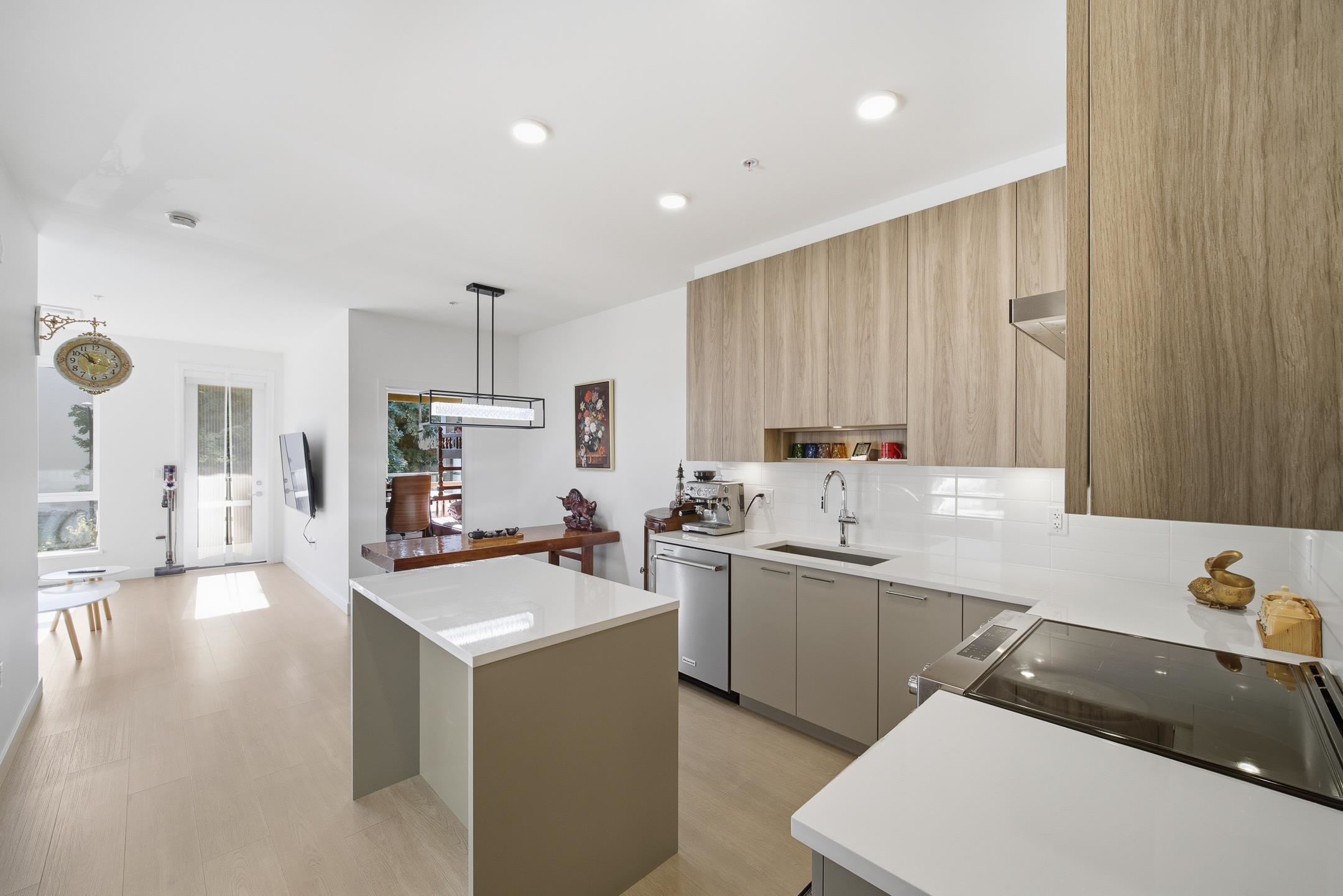
Highlights
Description
- Home value ($/Sqft)$930/Sqft
- Time on Houseful
- Property typeResidential
- Neighbourhood
- CommunityShopping Nearby
- Median school Score
- Year built2023
- Mortgage payment
Welcome to Cedar Creek by Ledingham McAllister, a proud addition to Burnaby’s fast-growing Southgate community — where modern living meets thoughtful urban design. Built by one of BC's most reputable developers with over a century of proven excellence, Cedar Creek reflects the craftsmanship and reliability that homeowners trust. This 2-bedroom, 2-bathroom home features a highly functional floor plan with generous living spaces and 9-foot ceilings, creating an airy, open feel ideal for both relaxing and entertaining. Nestled in a vibrant master-planned neighbourhood, residents enjoy tree-lined walkways, new parks, and convenient access to the Edmonds SkyTrain, making Southgate one of Burnaby’s most exciting up-and-coming destinations. 1 EV parking stall and 1 6'x4' storage.
Home overview
- Heat source Baseboard, electric
- Sewer/ septic Public sewer, sanitary sewer
- # total stories 6.0
- Construction materials
- Foundation
- Roof
- # parking spaces 1
- Parking desc
- # full baths 2
- # total bathrooms 2.0
- # of above grade bedrooms
- Appliances Washer/dryer, dishwasher, refrigerator, stove
- Community Shopping nearby
- Area Bc
- Subdivision
- View No
- Water source Public
- Zoning description Cd
- Directions 2701000c23a92f9c28abfe7b2f318bab
- Basement information None
- Building size 783.0
- Mls® # R3058396
- Property sub type Apartment
- Status Active
- Tax year 2025
- Bedroom 2.896m X 3.048m
Level: Main - Kitchen 2.743m X 3.251m
Level: Main - Walk-in closet 0.94m X 1.219m
Level: Main - Foyer 1.727m X 1.219m
Level: Main - Dining room 2.845m X 3.378m
Level: Main - Primary bedroom 2.972m X 3.505m
Level: Main - Living room 3.099m X 3.607m
Level: Main
- Listing type identifier Idx

$-1,941
/ Month

